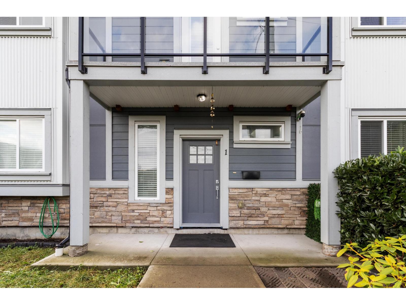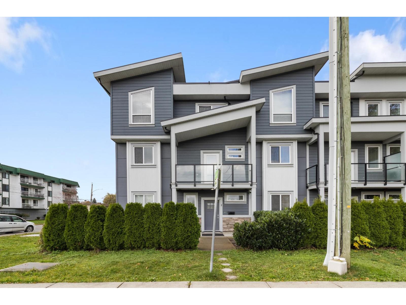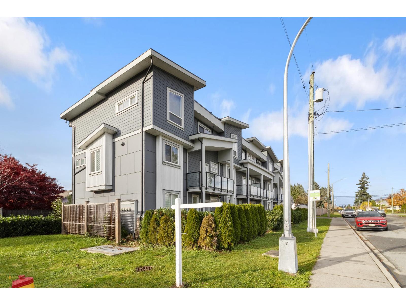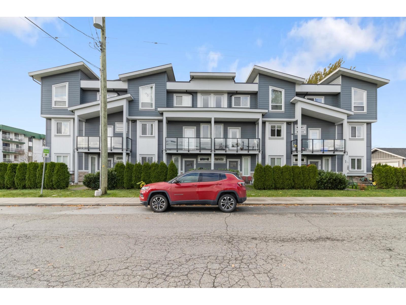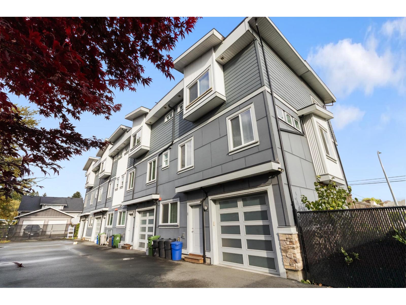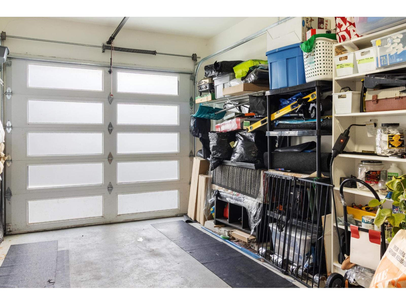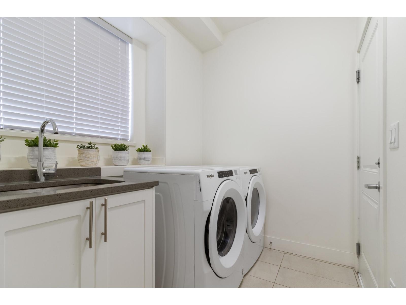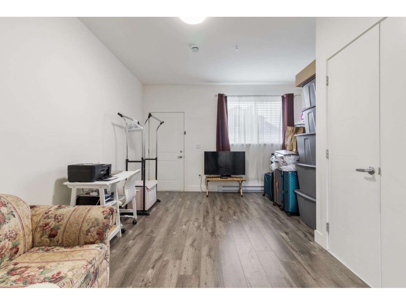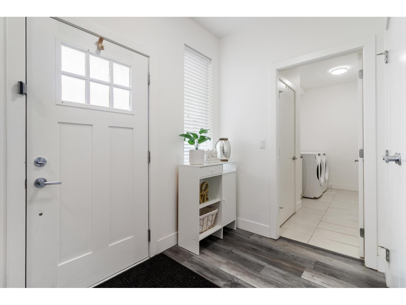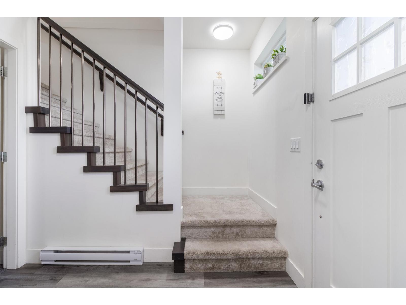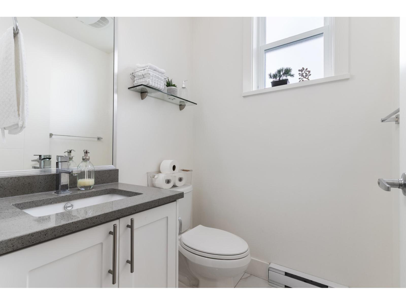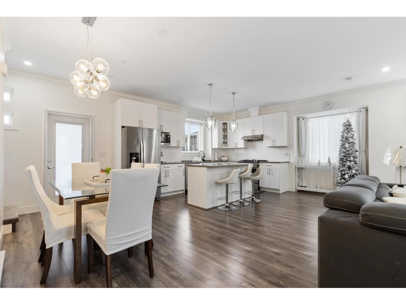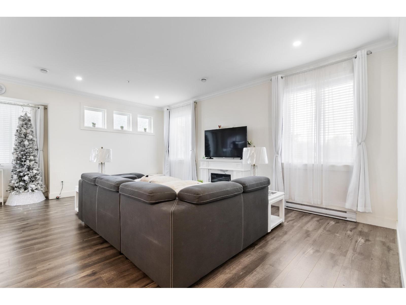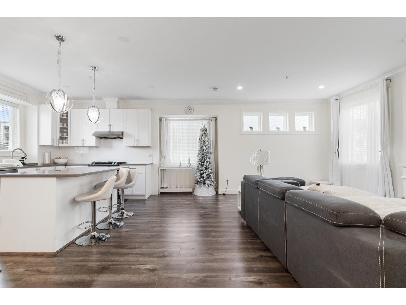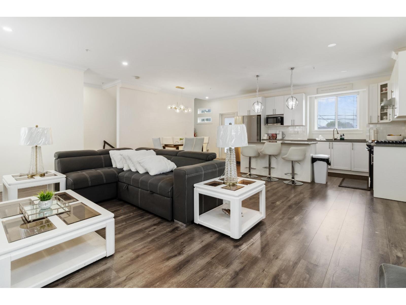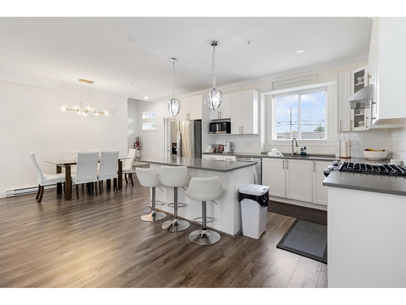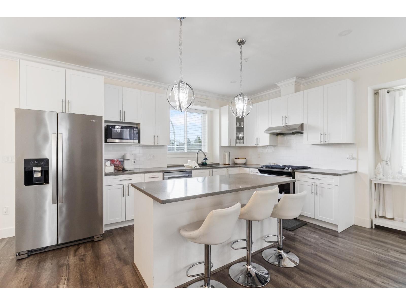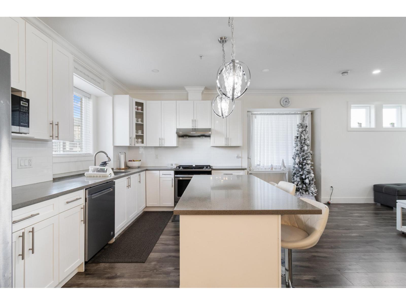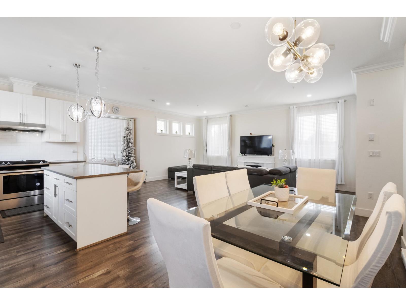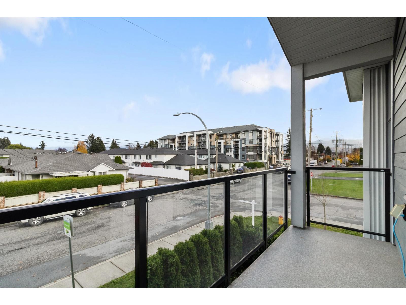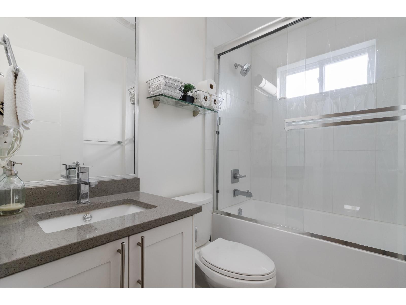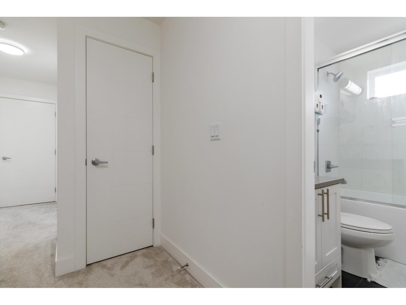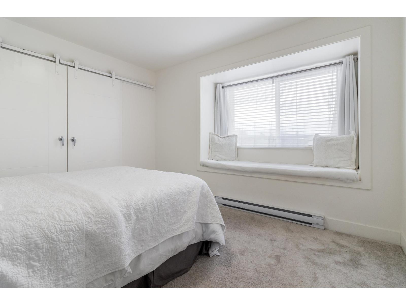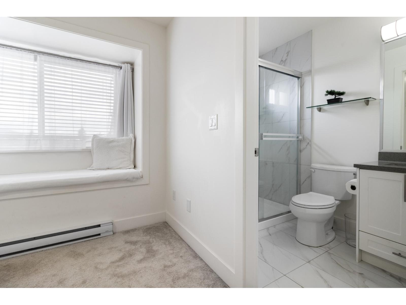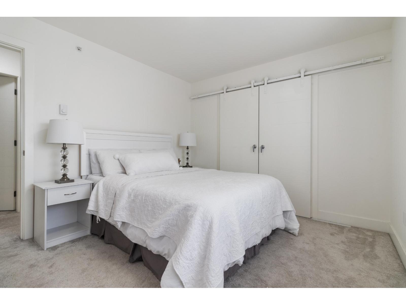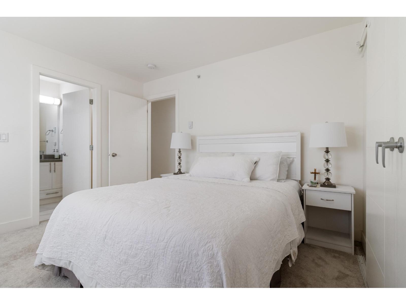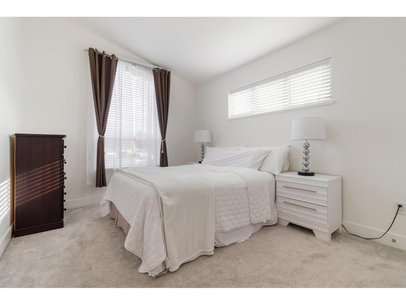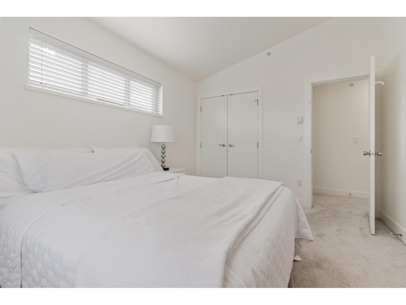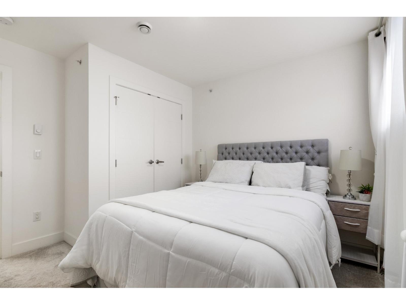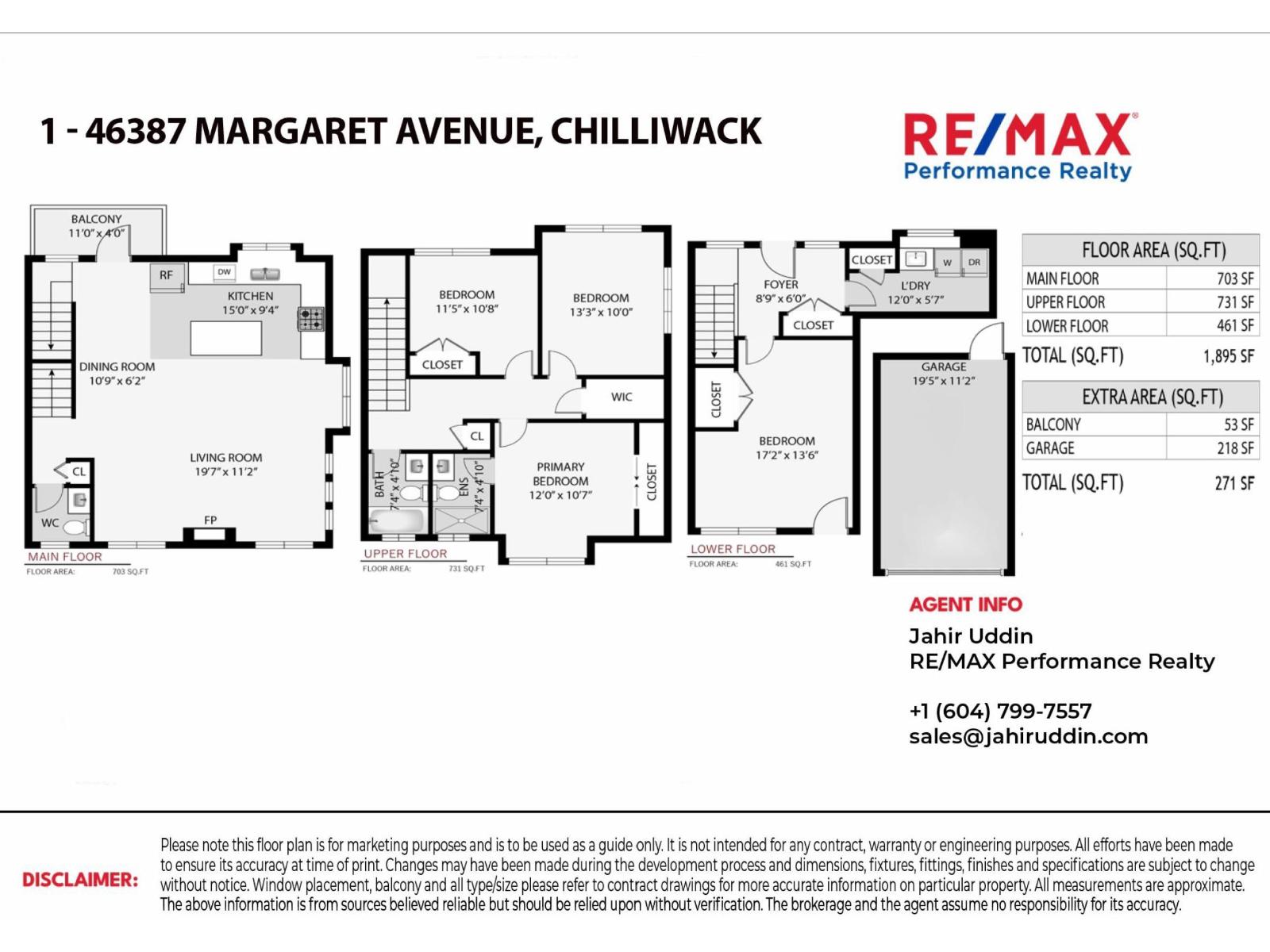4 Bedroom
3 Bathroom
1,862 ft2
$649,900
Open-house- Jan. 11th Sun. 2-4 pm. Stop renting and start owning! This stylish, like-new townhome offers a smart square layout with 3 spacious bedrooms, a versatile rec room, and 3 bathrooms, plus convenient street-level entry and rear access. Enjoy bright open-concept living with a modern kitchen featuring granite countertops, sleek cabinetry, and stainless-steel appliances, along with a balcony perfect for coffee, BBQs, and entertaining. The primary bedroom includes a walk-in closet and private ensuite, and two generous bedrooms complete the upper level. A fully fenced backyard provides great outdoor space, and this boutique community of only four homes on a 10,500 sq. ft. lot offers privacy, a self-managed strata, and low fees. "- with no GST! (id:46156)
Property Details
|
MLS® Number
|
R3064168 |
|
Property Type
|
Single Family |
|
View Type
|
City View, Valley View |
Building
|
Bathroom Total
|
3 |
|
Bedrooms Total
|
4 |
|
Amenities
|
Laundry - In Suite |
|
Appliances
|
Washer, Dryer, Refrigerator, Stove, Dishwasher |
|
Basement Type
|
None |
|
Constructed Date
|
2019 |
|
Construction Style Attachment
|
Attached |
|
Heating Fuel
|
Electric |
|
Stories Total
|
3 |
|
Size Interior
|
1,862 Ft2 |
|
Type
|
Row / Townhouse |
Land
Rooms
| Level |
Type |
Length |
Width |
Dimensions |
|
Above |
Primary Bedroom |
12 ft |
|
12 ft x Measurements not available |
|
Above |
Bedroom 2 |
|
|
11'5.0 x 10'8.0 |
|
Above |
Bedroom 3 |
|
10 ft |
Measurements not available x 10 ft |
|
Lower Level |
Bedroom 4 |
|
|
17'2.0 x 13'6.0 |
|
Lower Level |
Laundry Room |
12 ft |
|
12 ft x Measurements not available |
|
Lower Level |
Foyer |
|
6 ft |
Measurements not available x 6 ft |
|
Main Level |
Living Room |
|
|
19'7.0 x 11'2.0 |
|
Main Level |
Kitchen |
|
|
15'0.0 x 9'4.0 |
|
Main Level |
Dining Room |
|
|
10'9.0 x 6'2.0 |
https://www.realtor.ca/real-estate/29063106/1-46387-margaret-avenue-chilliwack-proper-east-chilliwack


