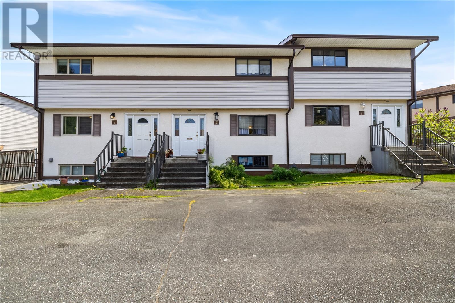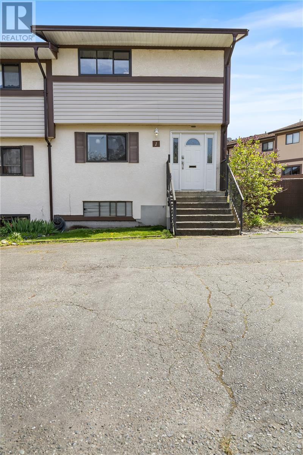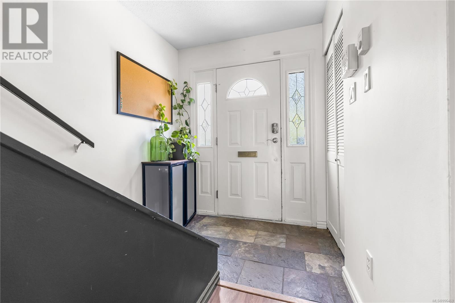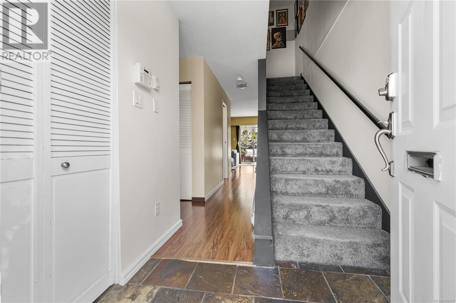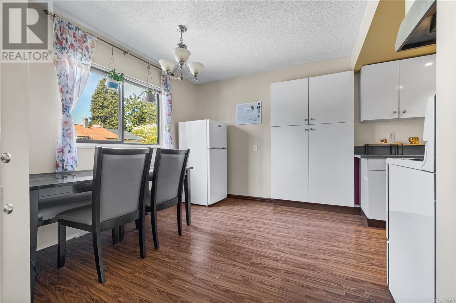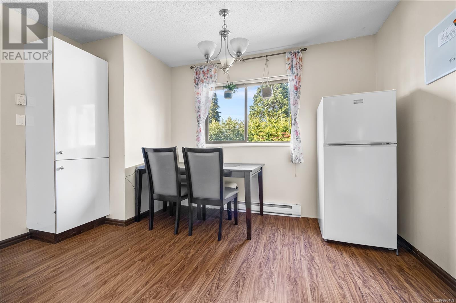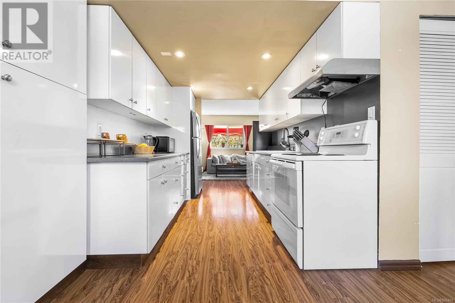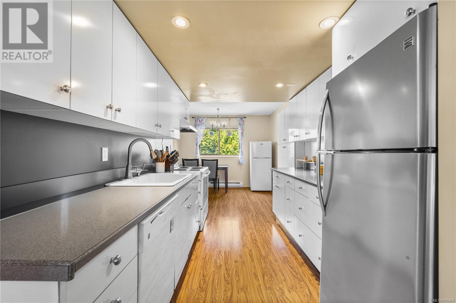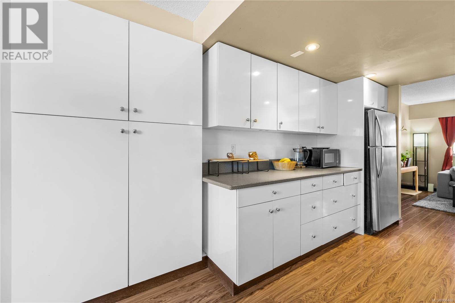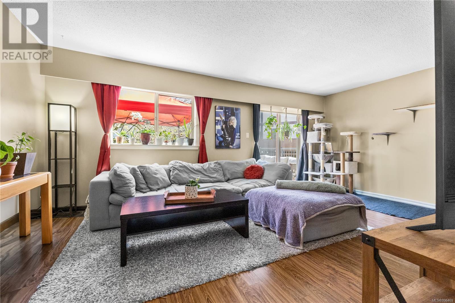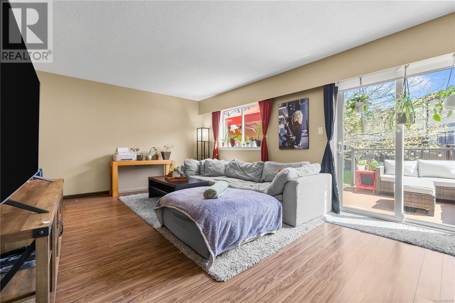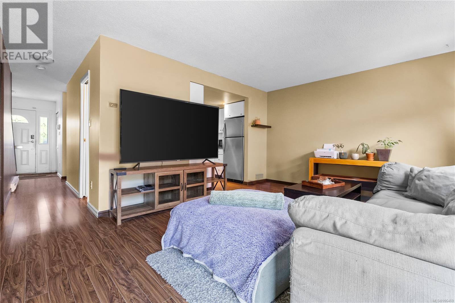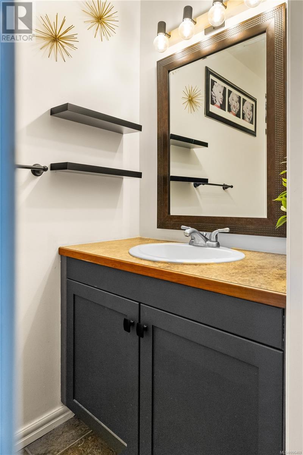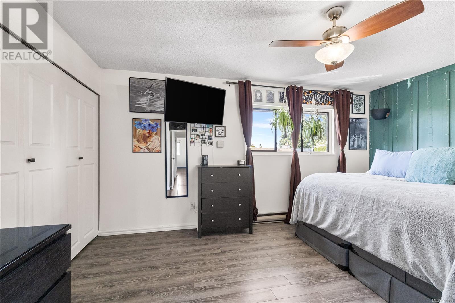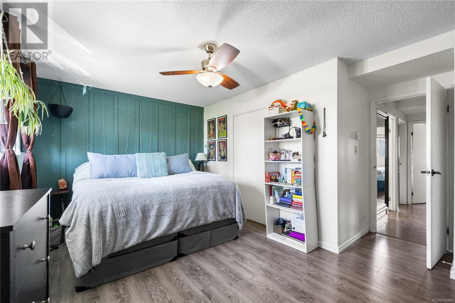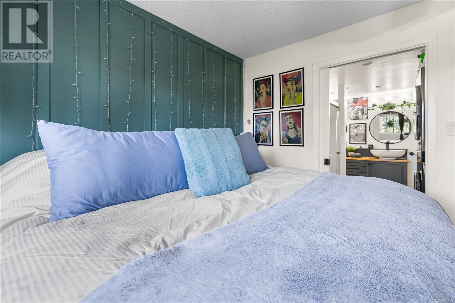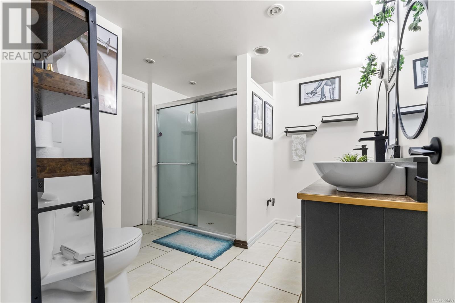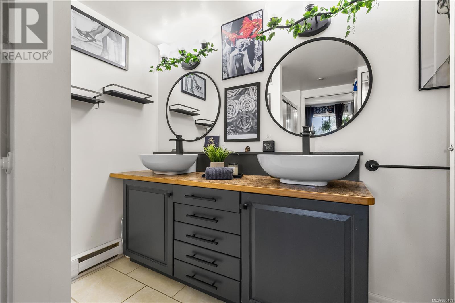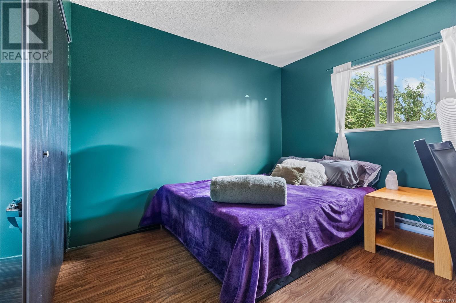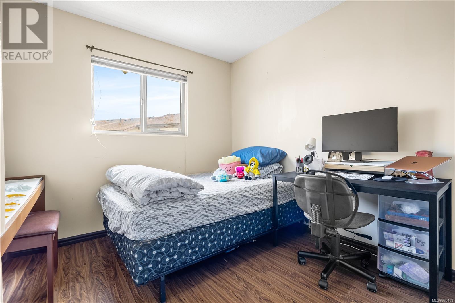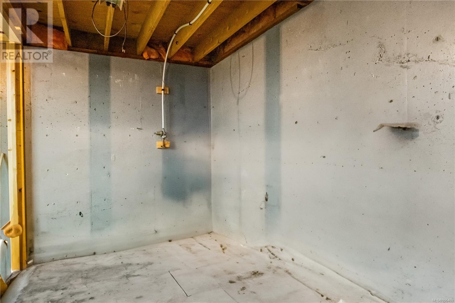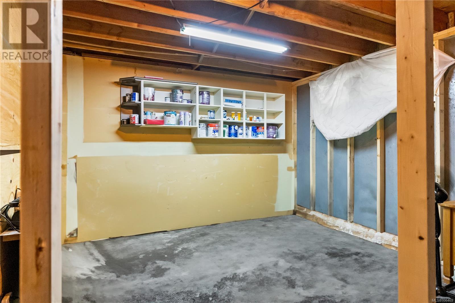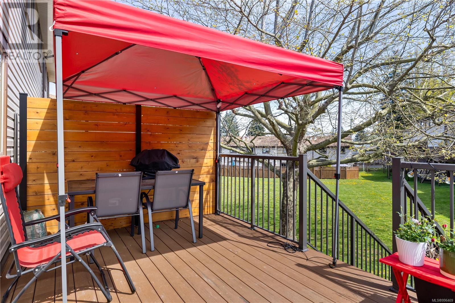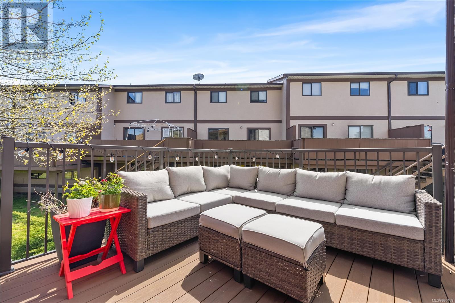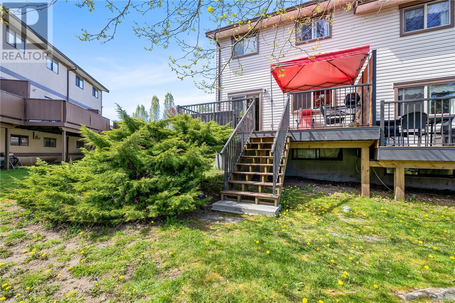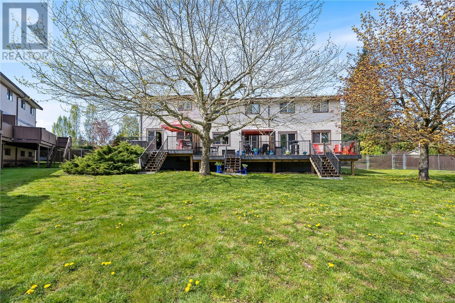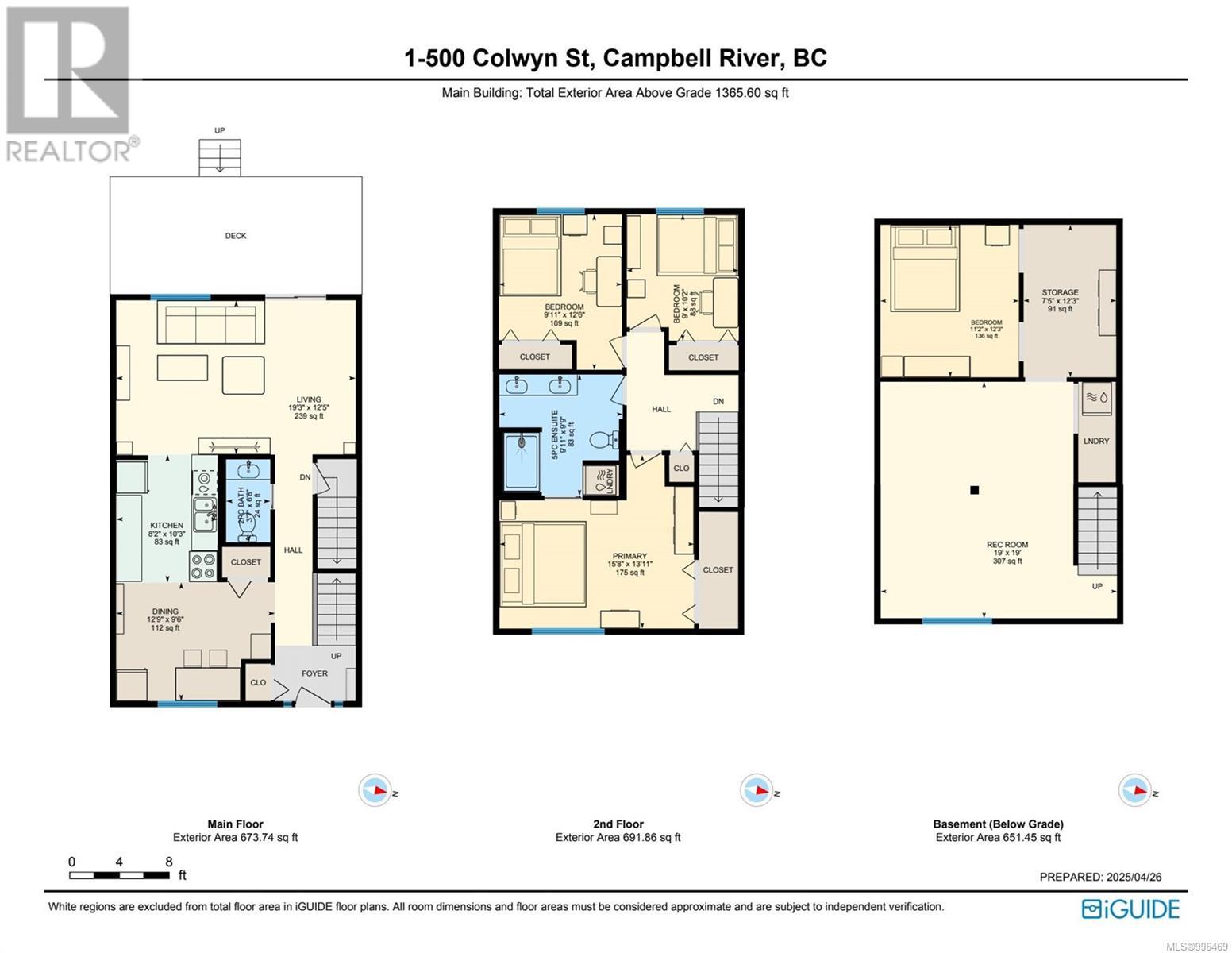1 500 Colwyn St Campbell River, British Columbia V9W 5J2
3 Bedroom
2 Bathroom
1,860 ft2
None
Baseboard Heaters
$449,900Maintenance,
$475 Monthly
Maintenance,
$475 MonthlyLocated in central Campbell River, this spacious, three story townhome is perfect for first time home buyers. There are three bedrooms located on the top floor plus laundry. The main living area is bright and inviting with lots of storage in the kitchen, and access to a cozy back deck. The large, unfinished basement has additional laundry and provides a blank canvas for your personalized touch. Don't miss this great opportunity! Book your showing today. (id:46156)
Property Details
| MLS® Number | 996469 |
| Property Type | Single Family |
| Neigbourhood | Campbell River Central |
| Community Features | Pets Allowed, Family Oriented |
| Parking Space Total | 7 |
| Plan | Vis157 |
Building
| Bathroom Total | 2 |
| Bedrooms Total | 3 |
| Constructed Date | 1974 |
| Cooling Type | None |
| Heating Fuel | Electric |
| Heating Type | Baseboard Heaters |
| Size Interior | 1,860 Ft2 |
| Total Finished Area | 1260.03 Sqft |
| Type | Row / Townhouse |
Parking
| Open |
Land
| Acreage | No |
| Zoning Description | Rm-3 |
| Zoning Type | Residential |
Rooms
| Level | Type | Length | Width | Dimensions |
|---|---|---|---|---|
| Second Level | Primary Bedroom | 15'8 x 13'11 | ||
| Second Level | Bedroom | 9'0 x 10'2 | ||
| Second Level | Bedroom | 9'11 x 12'6 | ||
| Second Level | Ensuite | 9'11 x 9'9 | ||
| Lower Level | Storage | 7'5 x 12'3 | ||
| Lower Level | Recreation Room | 19'0 x 19'0 | ||
| Main Level | Living Room | 19'3 x 12'5 | ||
| Main Level | Kitchen | 8'2 x 10'3 | ||
| Main Level | Dining Room | 12'9 x 9'6 | ||
| Main Level | Bathroom | 3'7 x 6'8 |
https://www.realtor.ca/real-estate/28473815/1-500-colwyn-st-campbell-river-campbell-river-central


