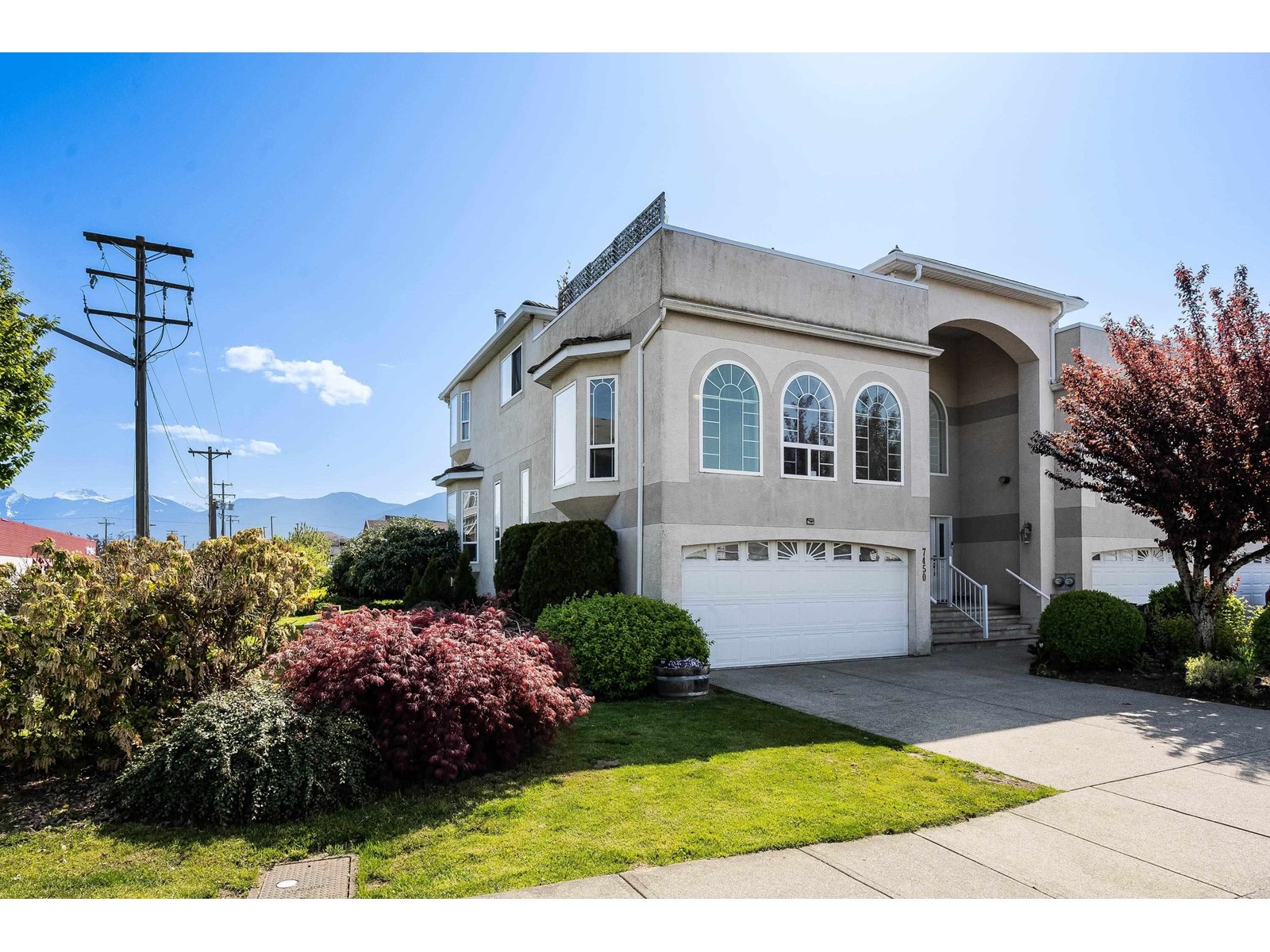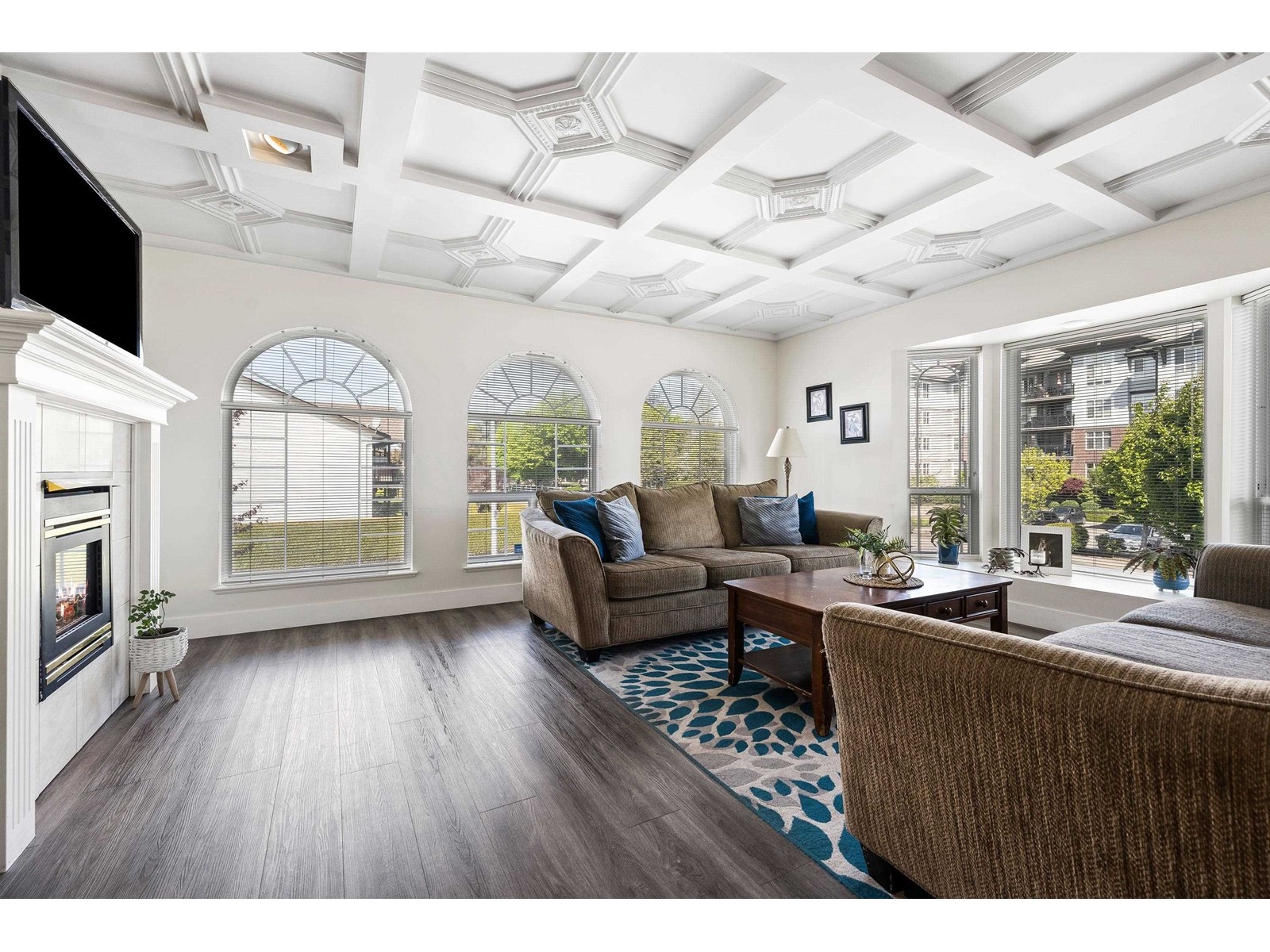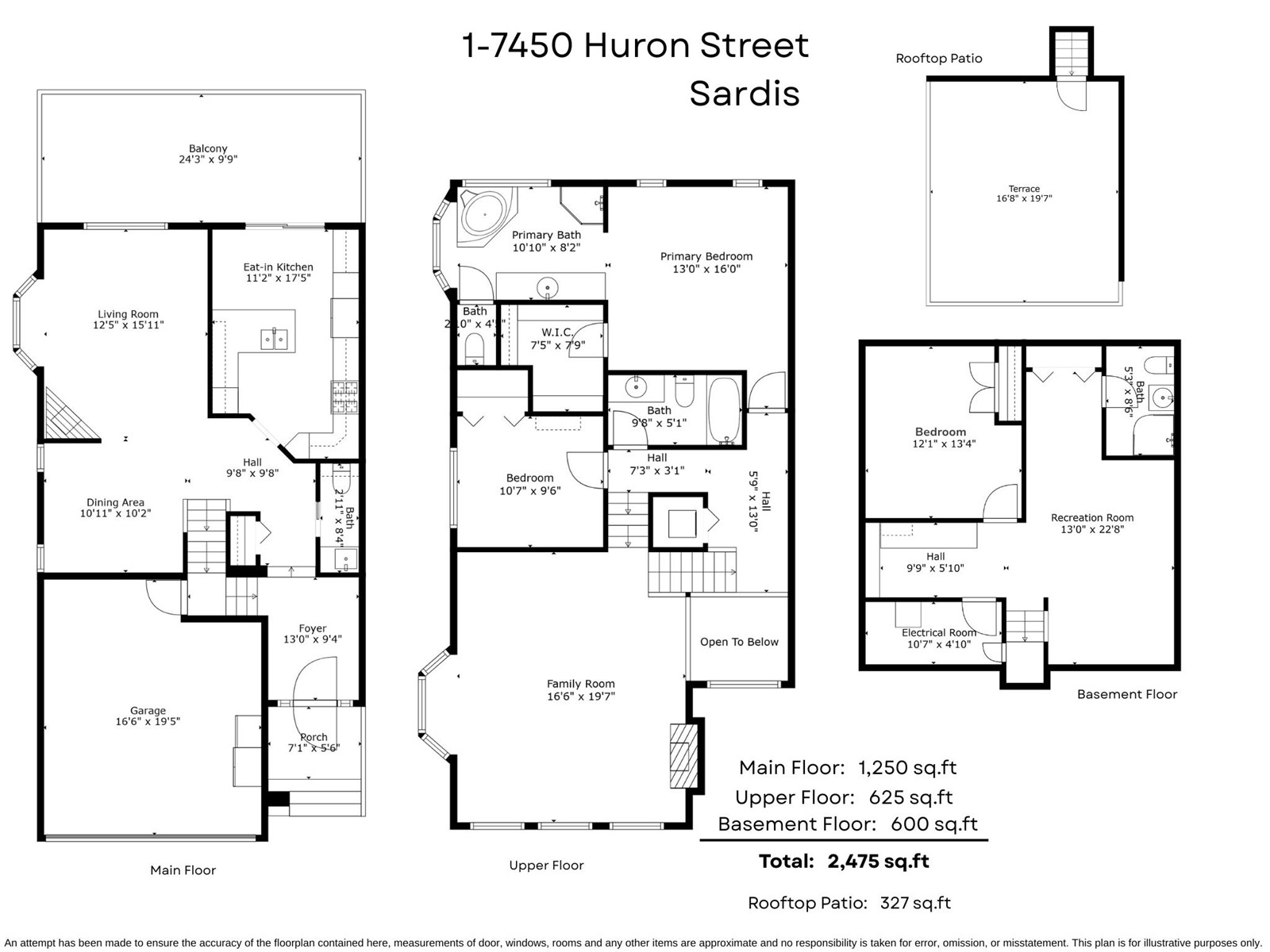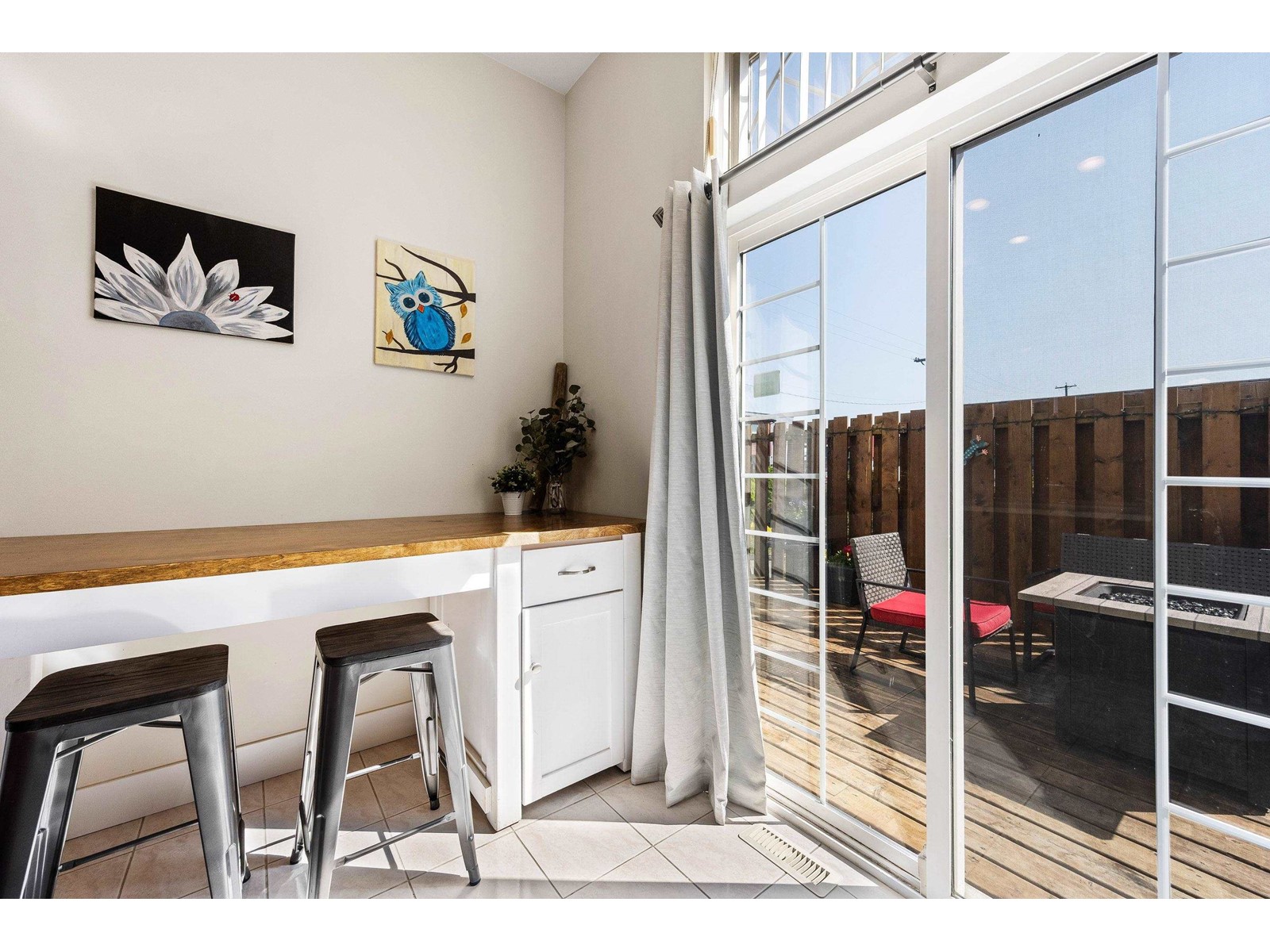3 Bedroom
4 Bathroom
2,475 ft2
Fireplace
Central Air Conditioning
Forced Air
$689,900
SPECTACULAR 2475 sq ft END UNIT W/ ROOFTOP PATIO!! Las Palmas is in the HEART OF SARDIS- STEPS to shops, restaurants, transit & minutes to HWY 1! Main floor features dual family rooms, dining room, & a BRIGHT kitchen with access to the large back patio that is great for those evening summer meals. SPACIOUS master bedroom with oversized closet + European inspired ensuite feat. walk in shower & soaker tub. Not to mention - NEWER flooring throughout, NEWER FURNACE, A/C & FRESHLY painted! Natural light flows through this home - simply peaceful and there are INCREDIBLE MTN VIEWS! Finished basement with full 3pc bath, 3rd bedroom (no window) & large rec room - PERFECT for the teenage kids or a man cave! Double garage, double driveway & - truly a GEM! * PREC - Personal Real Estate Corporation (id:46156)
Open House
This property has open houses!
Starts at:
2:30 pm
Ends at:
4:30 pm
Property Details
|
MLS® Number
|
R2994448 |
|
Property Type
|
Single Family |
|
Storage Type
|
Storage |
|
View Type
|
Mountain View |
Building
|
Bathroom Total
|
4 |
|
Bedrooms Total
|
3 |
|
Amenities
|
Laundry - In Suite |
|
Appliances
|
Washer, Dryer, Refrigerator, Stove, Dishwasher |
|
Basement Development
|
Finished |
|
Basement Type
|
Full (finished) |
|
Constructed Date
|
1994 |
|
Construction Style Attachment
|
Attached |
|
Cooling Type
|
Central Air Conditioning |
|
Fireplace Present
|
Yes |
|
Fireplace Total
|
1 |
|
Fixture
|
Drapes/window Coverings |
|
Heating Fuel
|
Natural Gas |
|
Heating Type
|
Forced Air |
|
Stories Total
|
3 |
|
Size Interior
|
2,475 Ft2 |
|
Type
|
Row / Townhouse |
Parking
Land
|
Acreage
|
No |
|
Size Frontage
|
24 Ft ,7 In |
Rooms
| Level |
Type |
Length |
Width |
Dimensions |
|
Above |
Family Room |
16 ft ,6 in |
19 ft ,7 in |
16 ft ,6 in x 19 ft ,7 in |
|
Above |
Primary Bedroom |
13 ft |
16 ft |
13 ft x 16 ft |
|
Basement |
Recreational, Games Room |
13 ft |
22 ft ,8 in |
13 ft x 22 ft ,8 in |
|
Basement |
Bedroom 3 |
12 ft ,1 in |
13 ft ,4 in |
12 ft ,1 in x 13 ft ,4 in |
|
Basement |
Utility Room |
10 ft ,7 in |
4 ft ,1 in |
10 ft ,7 in x 4 ft ,1 in |
|
Main Level |
Foyer |
13 ft |
9 ft ,4 in |
13 ft x 9 ft ,4 in |
|
Main Level |
Kitchen |
11 ft ,2 in |
17 ft ,5 in |
11 ft ,2 in x 17 ft ,5 in |
|
Main Level |
Living Room |
12 ft ,5 in |
15 ft ,1 in |
12 ft ,5 in x 15 ft ,1 in |
|
Main Level |
Dining Room |
10 ft ,1 in |
10 ft ,2 in |
10 ft ,1 in x 10 ft ,2 in |
|
Upper Level |
Other |
7 ft ,5 in |
7 ft ,9 in |
7 ft ,5 in x 7 ft ,9 in |
|
Upper Level |
Bedroom 2 |
10 ft ,7 in |
9 ft ,6 in |
10 ft ,7 in x 9 ft ,6 in |
https://www.realtor.ca/real-estate/28219293/1-7450-huron-street-sardis-west-vedder-chilliwack



































