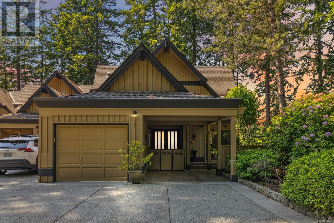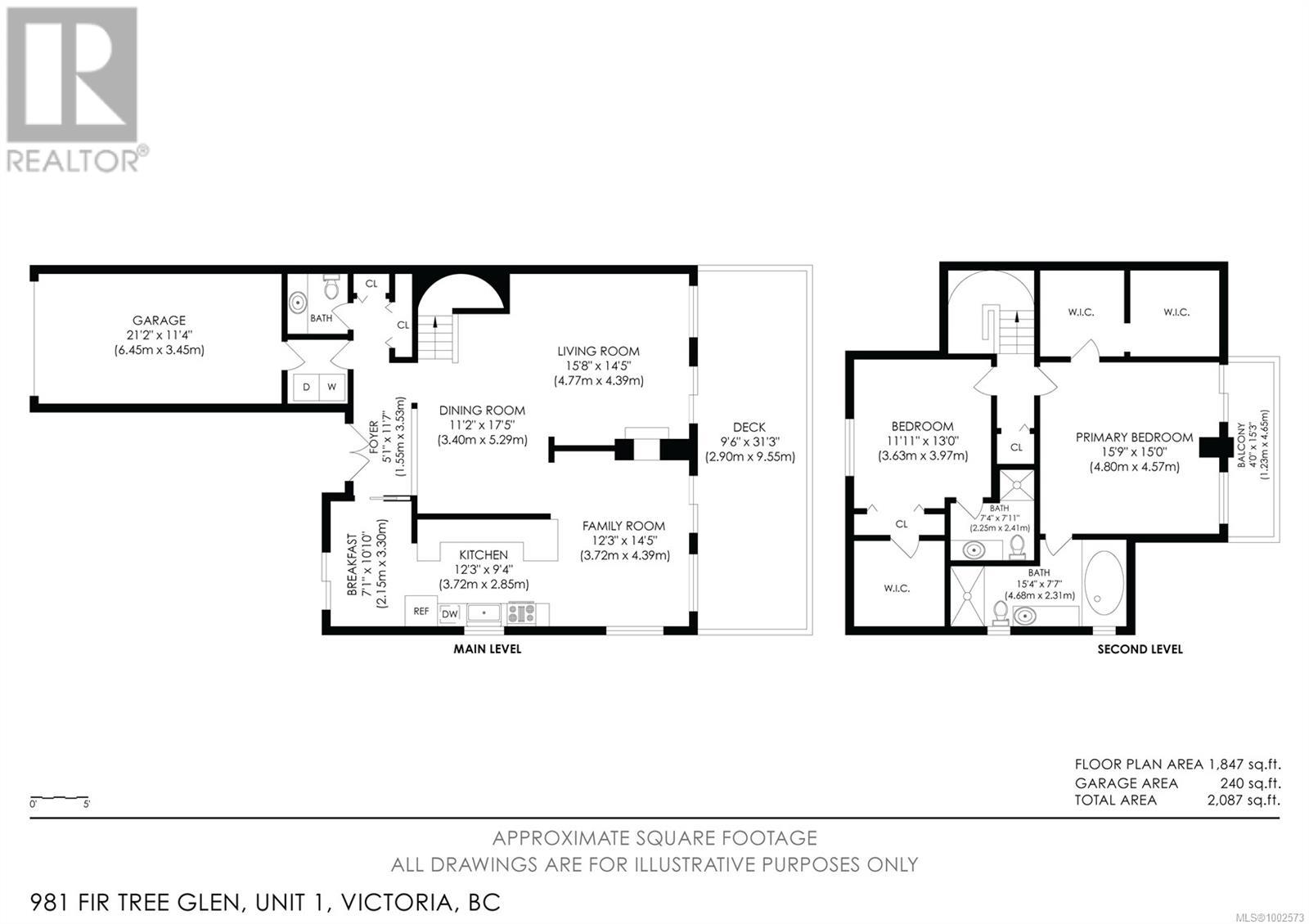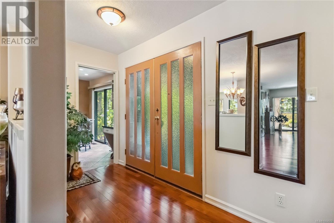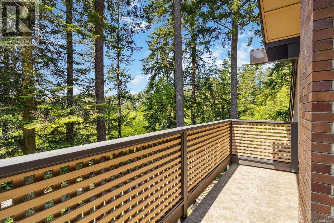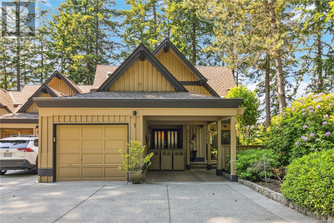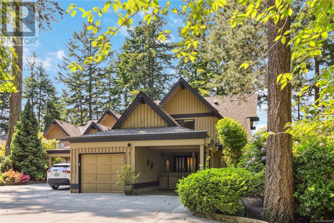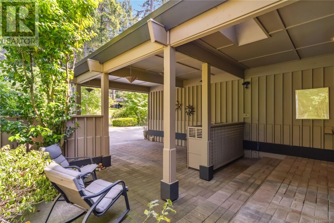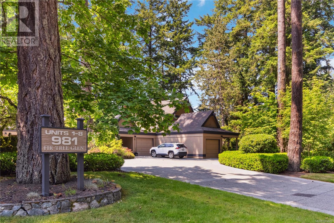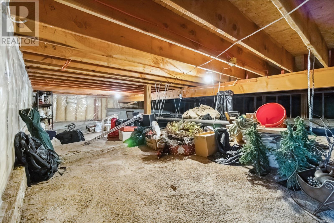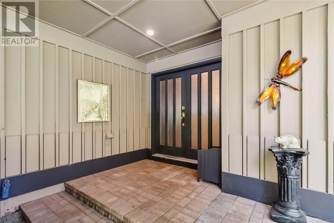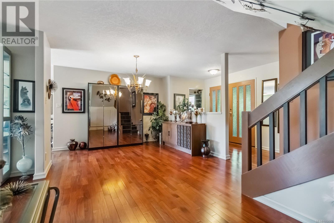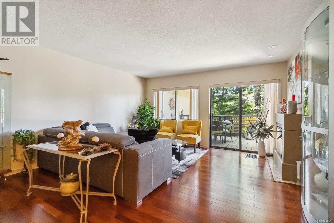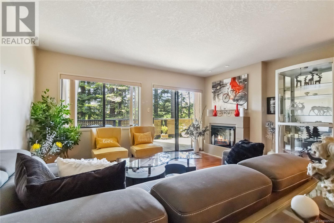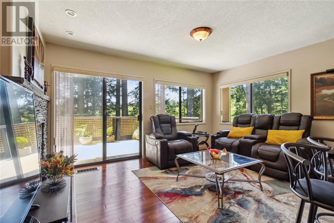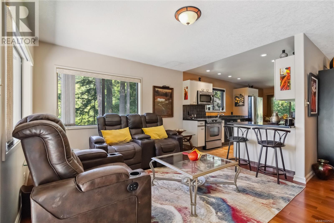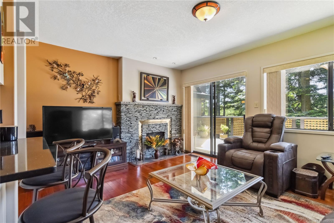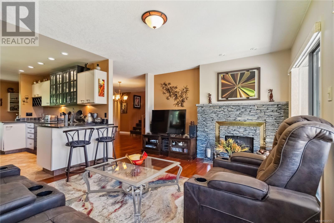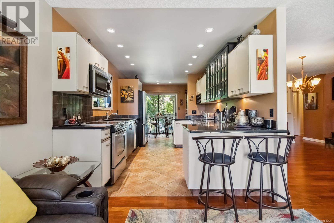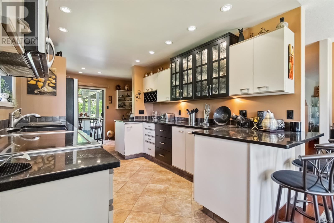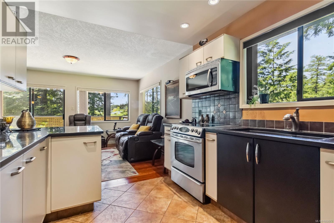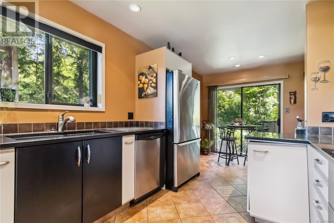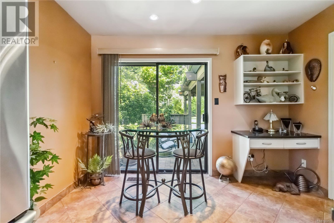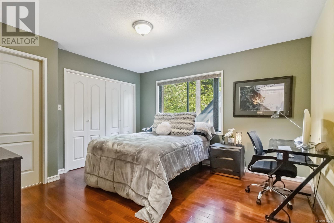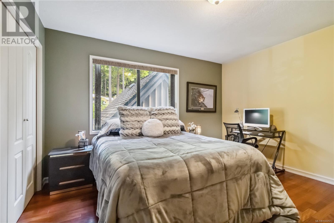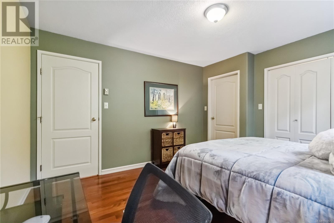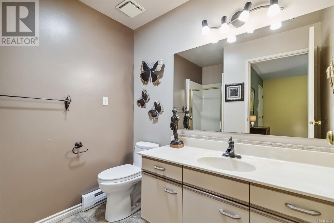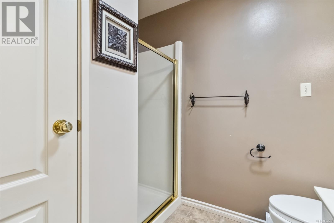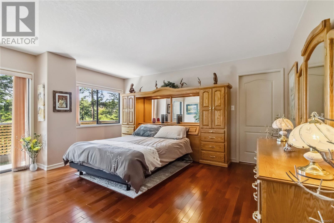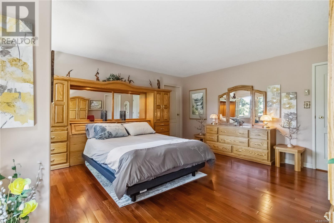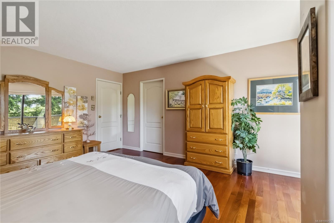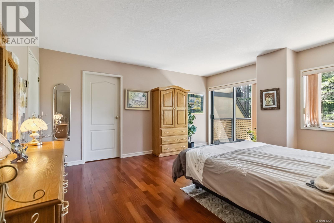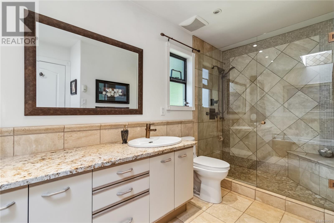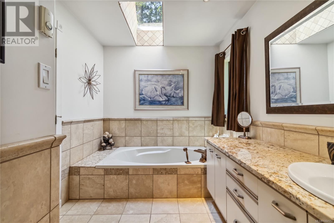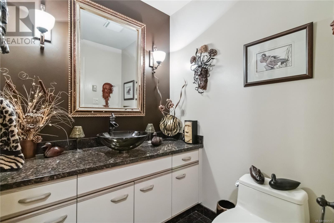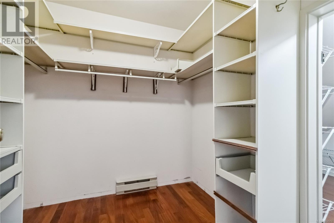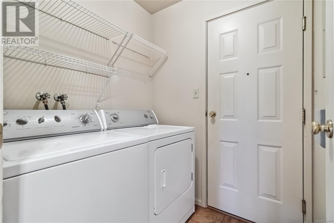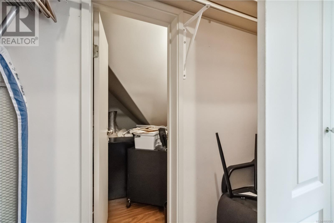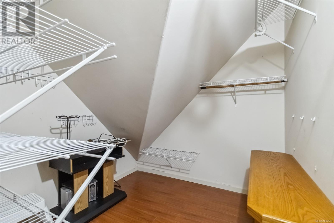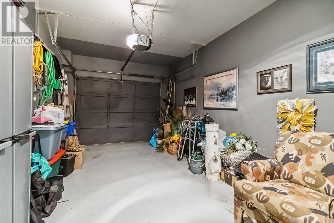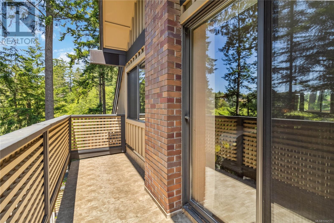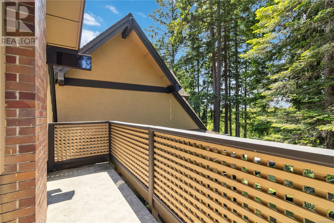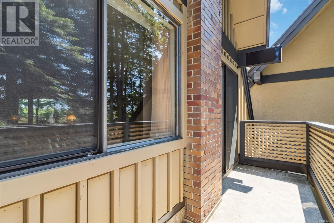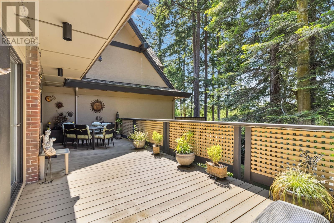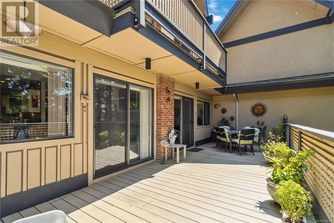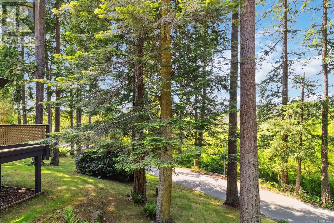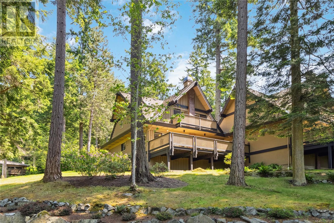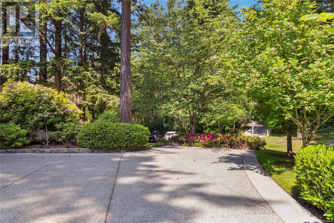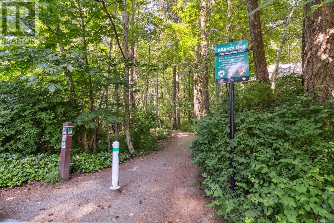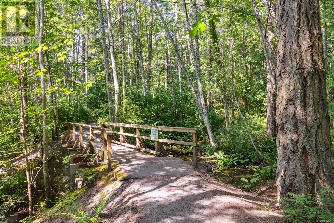1 981 Fir Tree Glen Saanich, British Columbia V8X 5B8
$1,100,000Maintenance,
$800 Monthly
Maintenance,
$800 MonthlyDiscover your perfect townhome retreat nestled beside Rithet’s Bog in a peaceful, natural setting. Soak up the sun on your private deck with forest views, or cozy up indoors with warm oak floors, two fireplaces, and inviting living and family rooms that open to the outdoors. The bright, open-concept kitchen features a casual dining area and flows to a secluded patio beside a gentle creek—ideal for morning coffee or quiet evenings. Upstairs, the serene primary bedroom includes a full ensuite, while a second spacious bedroom and full bath provide comfort and flexibility. A main-level flex space adds functionality for work or hobbies. Large windows throughout bring in abundant natural light, creating a warm and welcoming atmosphere. Surrounded by lush gardens and scenic walking trails, this home offers a rare connection to nature while remaining just minutes from shops, services, and amenities. A rare and peaceful lifestyle opportunity you won’t want to miss! (id:46156)
Property Details
| MLS® Number | 1002573 |
| Property Type | Single Family |
| Neigbourhood | Broadmead |
| Community Name | Gables |
| Community Features | Pets Allowed With Restrictions, Family Oriented |
| Features | Cul-de-sac, Private Setting |
Building
| Bathroom Total | 3 |
| Bedrooms Total | 2 |
| Constructed Date | 1988 |
| Cooling Type | See Remarks |
| Fireplace Present | Yes |
| Fireplace Total | 1 |
| Heating Type | Baseboard Heaters |
| Size Interior | 3,694 Ft2 |
| Total Finished Area | 1847 Sqft |
| Type | Row / Townhouse |
Land
| Access Type | Road Access |
| Acreage | Yes |
| Size Irregular | 1 |
| Size Total | 1 Ac |
| Size Total Text | 1 Ac |
| Zoning Type | Multi-family |
Rooms
| Level | Type | Length | Width | Dimensions |
|---|---|---|---|---|
| Second Level | Ensuite | 8' x 7' | ||
| Second Level | Ensuite | 15' x 8' | ||
| Second Level | Storage | 14' x 7' | ||
| Second Level | Bedroom | 11' x 13' | ||
| Second Level | Primary Bedroom | 16' x 15' | ||
| Main Level | Bathroom | 7' x 7' | ||
| Main Level | Laundry Room | 7' x 5' | ||
| Main Level | Kitchen | 12' x 10' | ||
| Main Level | Dining Room | 12' x 15' | ||
| Main Level | Living Room | 16' x 15' |
https://www.realtor.ca/real-estate/28459836/1-981-fir-tree-glen-saanich-broadmead


