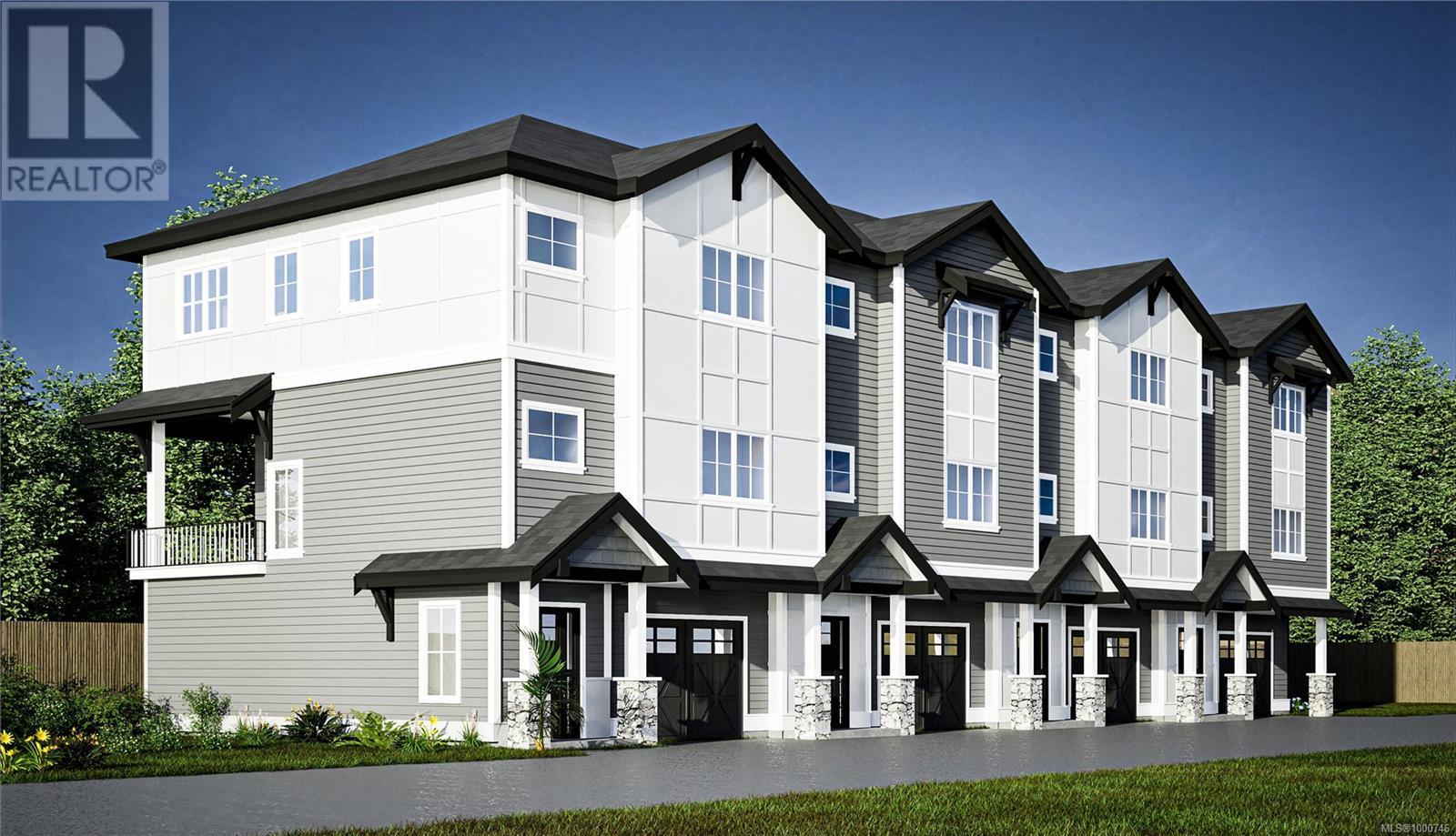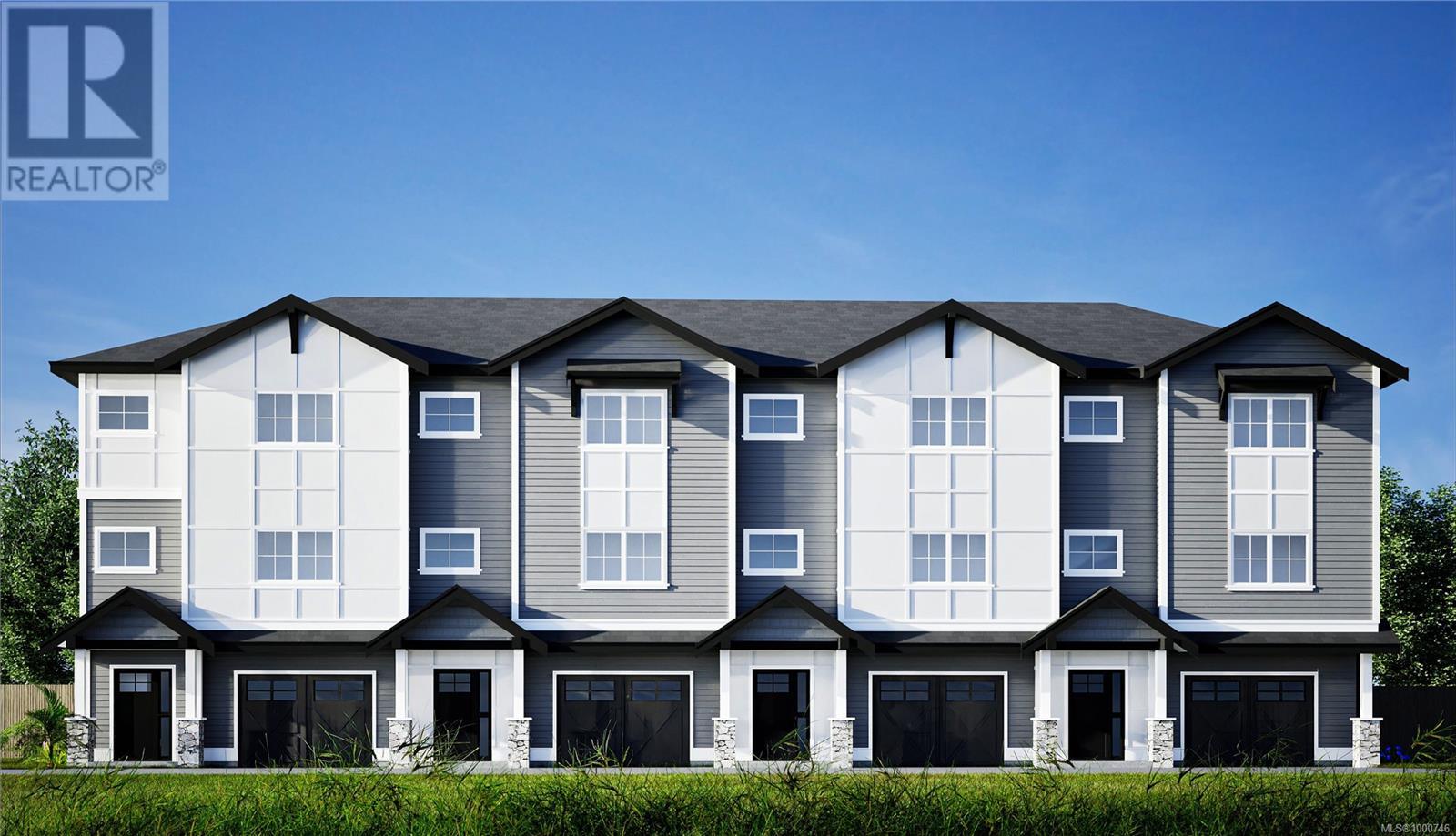4 Bedroom
4 Bathroom
2,061 ft2
Contemporary
Air Conditioned
Heat Pump
$1,098,000
Introducing McBriar Townhomes, a beautifully crafted collection of four residences by the renowned Patriot Homes Ltd. Each home offers 1,667 sq ft of thoughtfully designed living space, complemented by an additional 394 sq ft garage.These elegant 4-bedroom, 3.5-bathroom units features 9’ ceilings and expansive windows, creating a bright and inviting atmosphere. The open-concept layout includes a spacious living area and a modern kitchen complete with stainless steel appliances, quartz countertops, and a stylish island—perfect for entertaining or everyday family living.Buyers have the unique opportunity to personalize their home by selecting from two designer-curated interior packages—Package A or B—allowing for a tailored finish that suits individual tastes.Additional features include, a private deck for outdoor relaxation, a high-efficiency heat pump and air conditioning for year-round comfort, timeless interior finishes that evoke a sense of peace and sophistication. Ideally located, McBriar Townhomes are just minutes from top-rated schools, shopping centers, and only a 10-minute drive to downtown. Enjoy the convenience of a central location without compromising on style or quality. Discover refined living at McBriar—where modern comfort meets enduring craftsmanship. (id:46156)
Property Details
|
MLS® Number
|
1000746 |
|
Property Type
|
Single Family |
|
Neigbourhood
|
Lake Hill |
|
Community Features
|
Pets Allowed, Family Oriented |
|
Features
|
Level Lot, Private Setting, Other |
|
Parking Space Total
|
3 |
|
Plan
|
Vip1358 |
Building
|
Bathroom Total
|
4 |
|
Bedrooms Total
|
4 |
|
Architectural Style
|
Contemporary |
|
Constructed Date
|
2026 |
|
Cooling Type
|
Air Conditioned |
|
Heating Type
|
Heat Pump |
|
Size Interior
|
2,061 Ft2 |
|
Total Finished Area
|
1667 Sqft |
|
Type
|
Row / Townhouse |
Parking
Land
|
Acreage
|
No |
|
Size Irregular
|
9000 |
|
Size Total
|
9000 Sqft |
|
Size Total Text
|
9000 Sqft |
|
Zoning Type
|
Residential |
Rooms
| Level |
Type |
Length |
Width |
Dimensions |
|
Second Level |
Living Room |
|
|
14'9 x 14'8 |
|
Second Level |
Dining Room |
|
|
14'9 x 8'6 |
|
Second Level |
Kitchen |
|
|
14'9 x 8'4 |
|
Second Level |
Bathroom |
|
|
2-Piece |
|
Third Level |
Laundry Room |
5 ft |
|
5 ft x Measurements not available |
|
Third Level |
Bathroom |
|
|
4-Piece |
|
Third Level |
Bathroom |
|
|
4-Piece |
|
Third Level |
Primary Bedroom |
|
|
14'2 x 11'6 |
|
Third Level |
Bedroom |
10 ft |
|
10 ft x Measurements not available |
|
Third Level |
Bedroom |
10 ft |
|
10 ft x Measurements not available |
|
Main Level |
Entrance |
|
|
7'5 x 5'2 |
|
Main Level |
Bedroom |
|
|
10'6 x 7'6 |
|
Main Level |
Bathroom |
|
|
4-Piece |
|
Main Level |
Storage |
|
8 ft |
Measurements not available x 8 ft |
https://www.realtor.ca/real-estate/28357327/1-990-mcbriar-ave-saanich-lake-hill








