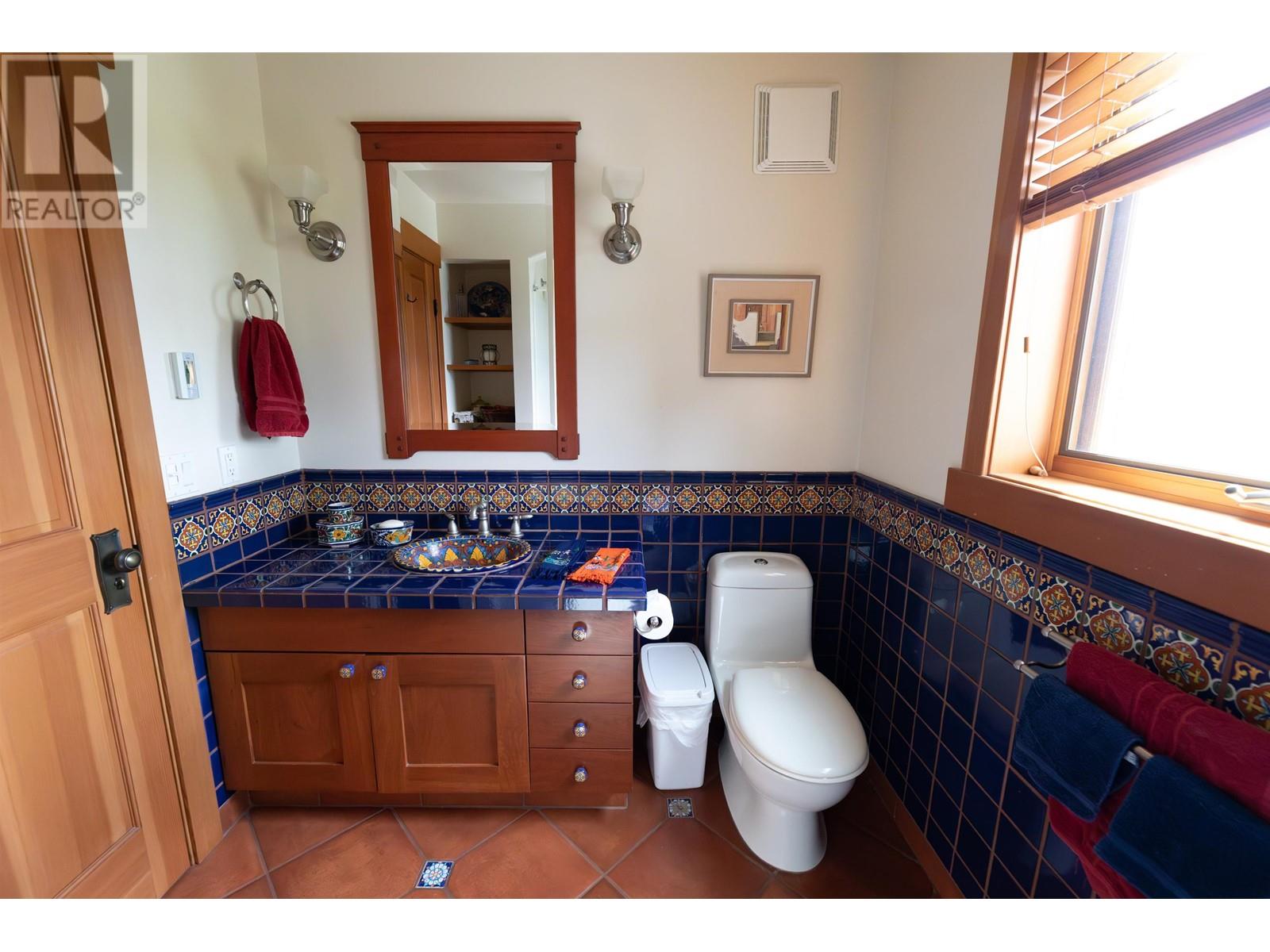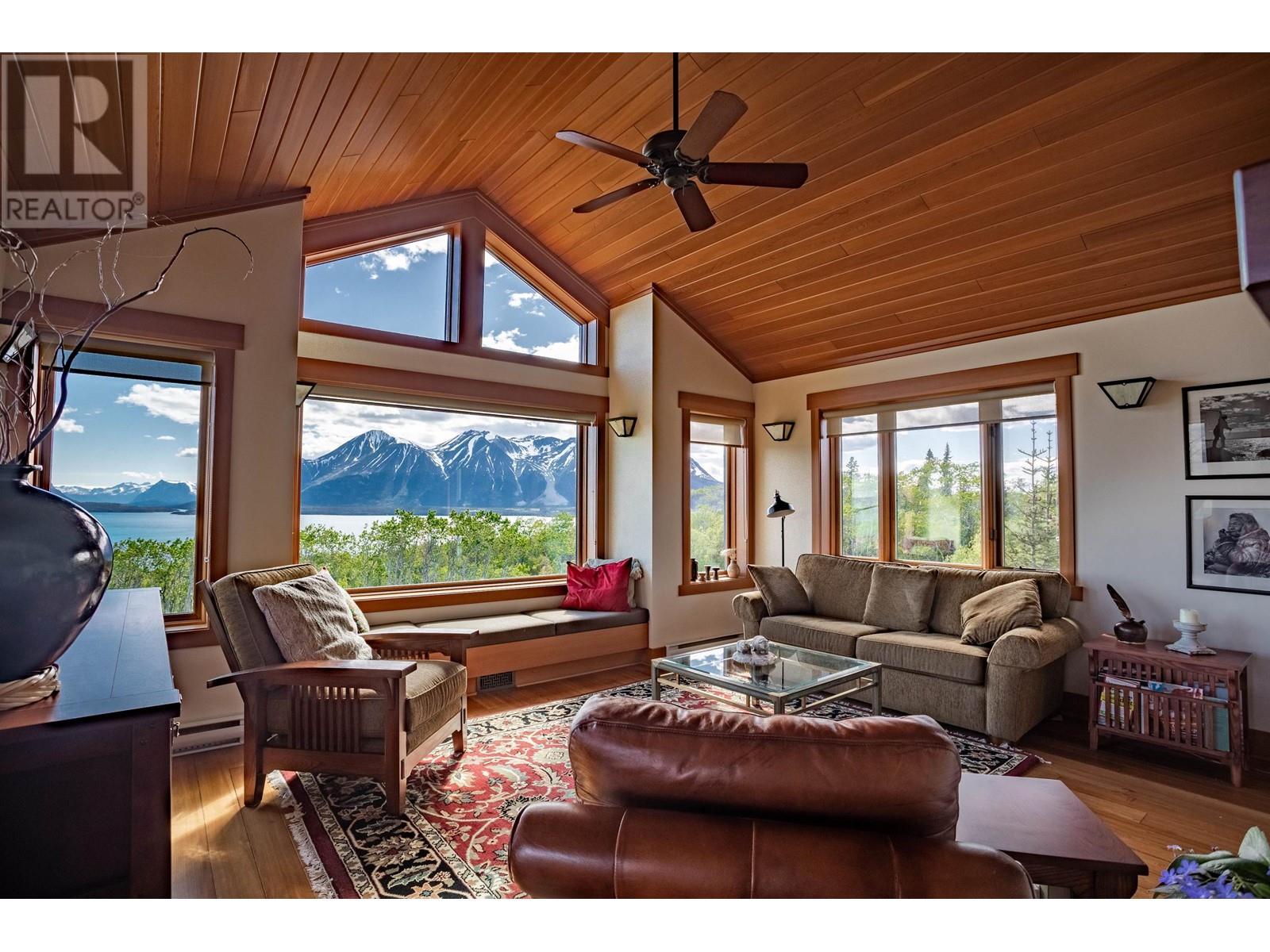3 Bedroom
2 Bathroom
3,678 ft2
Fireplace
Forced Air, Radiant/infra-Red Heat
Acreage
$1,795,000
Welcome to 1 Moose Hill Road, Atlin, BC—your ultimate wilderness retreat! This architecturally-designed Craftsman home is perched on 6.55 acres of pristine gently sloping forest, offering privacy and commanding views of Atlin Lake and the rugged mountain backdrop. With 3,678 sq. ft. across three levels, including a walkout lower level, every space is designed for views and comfort. Enjoy rich fir flooring, heated tile, custom millwork, a double-sided fireplace, and triple-paned windows. The light-filled gourmet kitchen features granite counters and stainless appliances. Step onto any one of the decks and take in the ever-changing scenery. The beautifully finished room with a view over the spacious double detached garage is a bonus flex space presently used as a gym. Plus, a recent subdivision application inquiry to create four additional view lots has received positive support and could offer immediate or future revenue potential. Don’t miss your chance to own a true slice of northern paradise. (id:46156)
Property Details
|
MLS® Number
|
R2983276 |
|
Property Type
|
Single Family |
|
Storage Type
|
Storage |
|
View Type
|
City View, Lake View, Mountain View |
Building
|
Bathroom Total
|
2 |
|
Bedrooms Total
|
3 |
|
Appliances
|
Washer/dryer Combo, Dishwasher, Satellite Dish |
|
Basement Development
|
Partially Finished |
|
Basement Type
|
Partial (partially Finished) |
|
Constructed Date
|
2007 |
|
Construction Style Attachment
|
Detached |
|
Fire Protection
|
Smoke Detectors |
|
Fireplace Present
|
Yes |
|
Fireplace Total
|
1 |
|
Foundation Type
|
Concrete Perimeter |
|
Heating Type
|
Forced Air, Radiant/infra-red Heat |
|
Roof Material
|
Asphalt Shingle |
|
Roof Style
|
Conventional |
|
Stories Total
|
3 |
|
Size Interior
|
3,678 Ft2 |
|
Type
|
House |
Parking
Land
|
Acreage
|
Yes |
|
Size Irregular
|
6.55 |
|
Size Total
|
6.55 Ac |
|
Size Total Text
|
6.55 Ac |
Rooms
| Level |
Type |
Length |
Width |
Dimensions |
|
Above |
Office |
16 ft |
14 ft |
16 ft x 14 ft |
|
Above |
Primary Bedroom |
18 ft |
18 ft |
18 ft x 18 ft |
|
Above |
Other |
11 ft ,1 in |
7 ft ,4 in |
11 ft ,1 in x 7 ft ,4 in |
|
Lower Level |
Bedroom 3 |
16 ft |
16 ft |
16 ft x 16 ft |
|
Main Level |
Foyer |
9 ft ,7 in |
8 ft |
9 ft ,7 in x 8 ft |
|
Main Level |
Laundry Room |
14 ft |
10 ft |
14 ft x 10 ft |
|
Main Level |
Bedroom 2 |
16 ft |
16 ft |
16 ft x 16 ft |
|
Main Level |
Pantry |
8 ft ,8 in |
4 ft |
8 ft ,8 in x 4 ft |
|
Main Level |
Kitchen |
14 ft ,8 in |
11 ft ,3 in |
14 ft ,8 in x 11 ft ,3 in |
|
Main Level |
Dining Room |
14 ft |
10 ft |
14 ft x 10 ft |
|
Main Level |
Living Room |
18 ft |
16 ft |
18 ft x 16 ft |
https://www.realtor.ca/real-estate/28090774/1-moose-hill-road-atlin














































