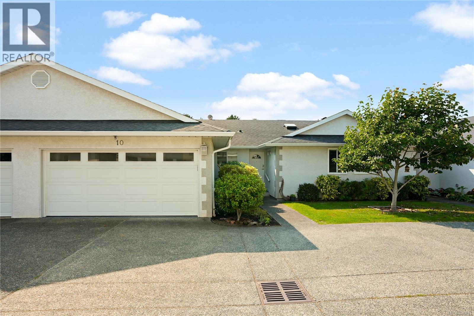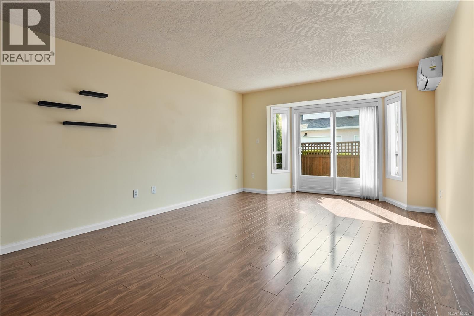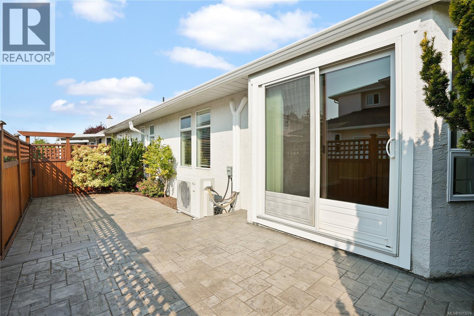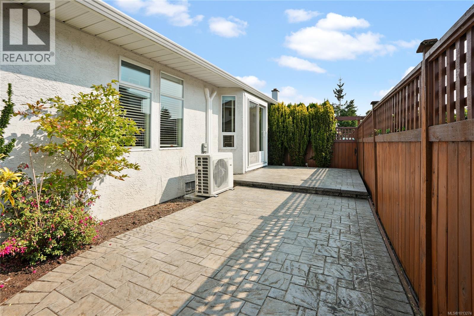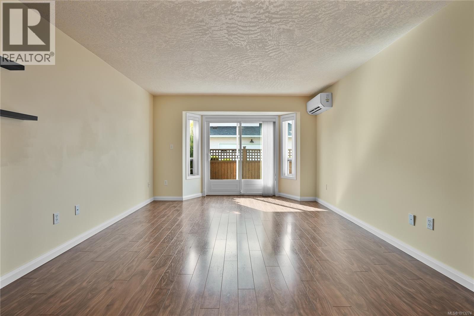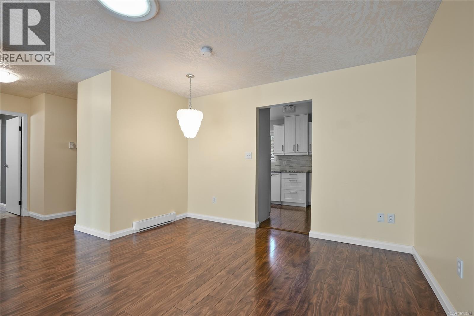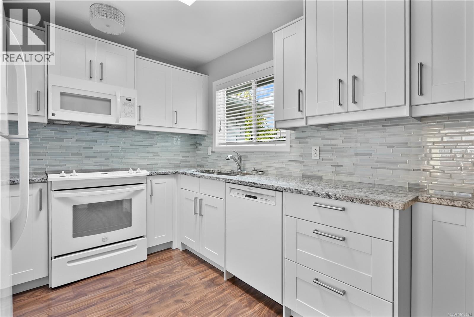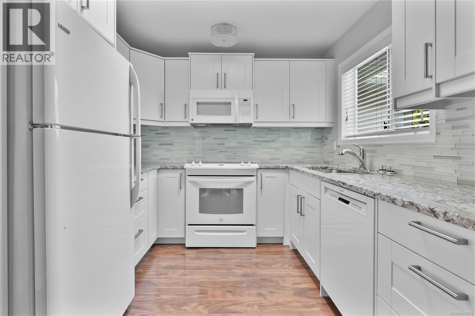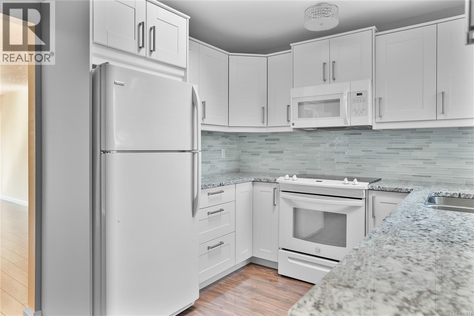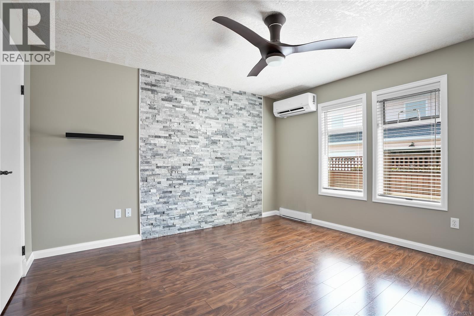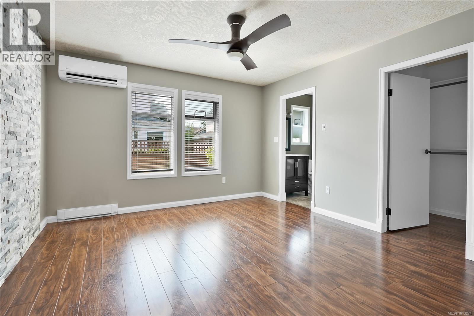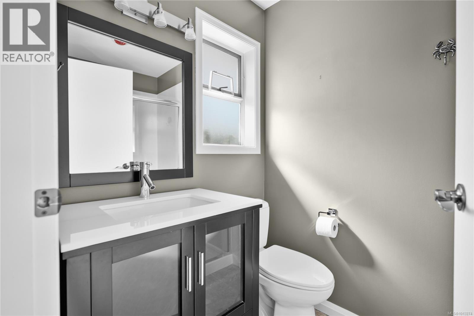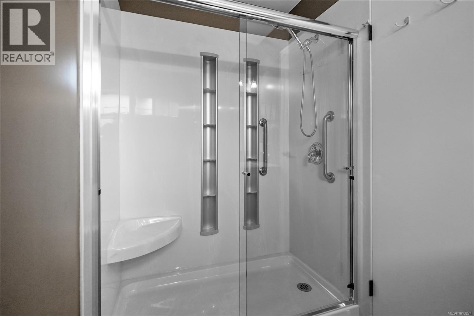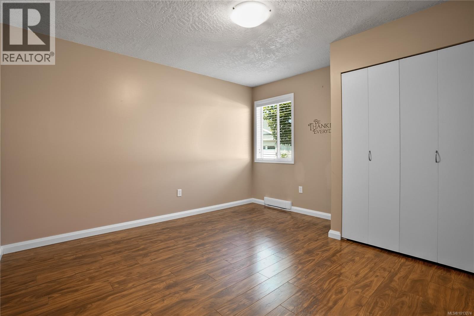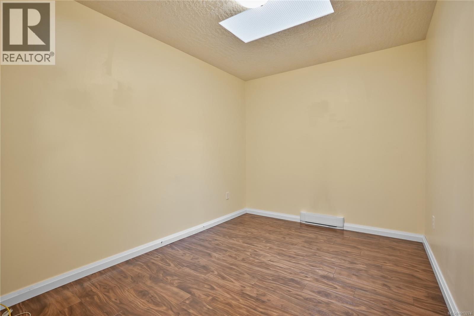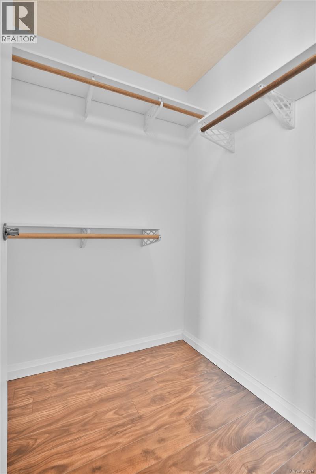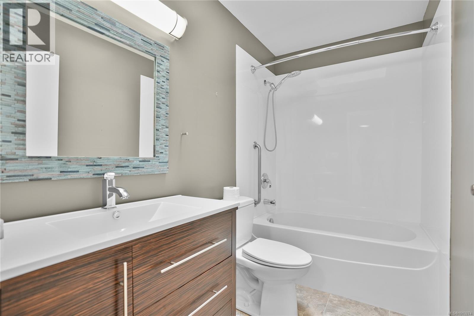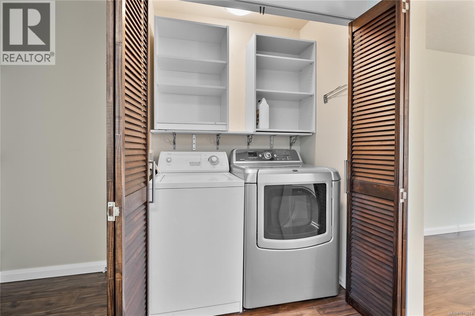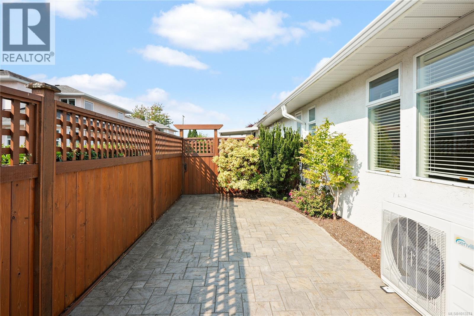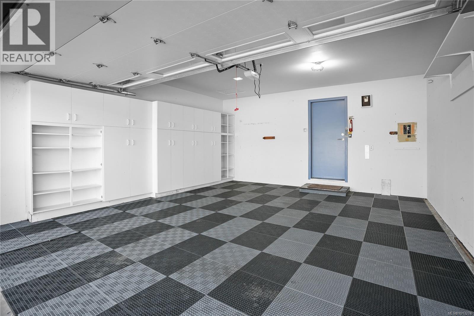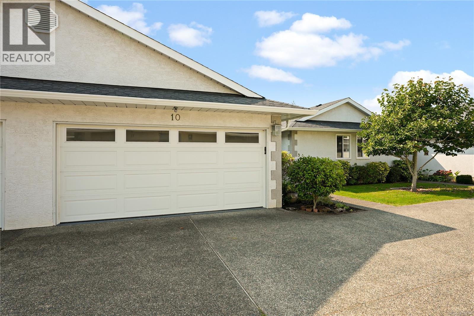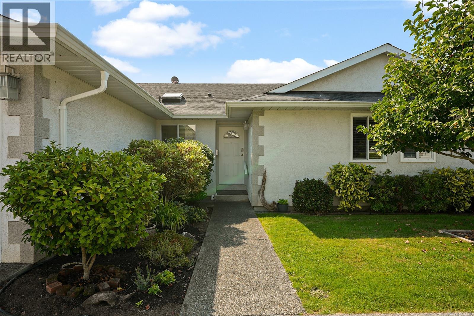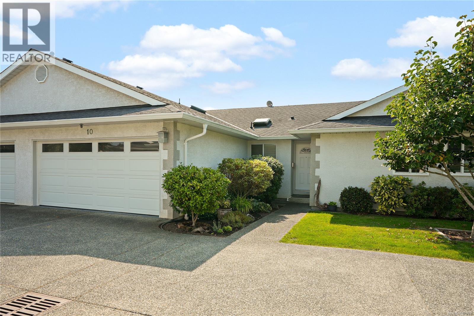10 10055 Fifth St Sidney, British Columbia V8L 2X8
$869,900Maintenance,
$325 Monthly
Maintenance,
$325 MonthlyOne-Level Living in the Heart of Sidney! This 2-bed + den townhome features a fully renovated interior with a bright, custom kitchen—white shaker cabinetry, granite counters, and modern finishes. Enjoy year-round comfort with a heat pump and A/C. The spacious primary suite offers a walk-in closet and spa-inspired ensuite with a walk-in shower and marble vanity. Hard-surface floors flow throughout a light-filled layout enhanced by 3 skylights and a light tube. A cozy den adds space for hobbies or a home office, and the updated main bath includes a deep soaker tub for nice relaxing evenings. Outside, you'll find a private, south-facing stone patio—ideal for morning coffee or tea with friends! Plus, it comes with a 2-car garage that offers ample storage and parking. Just a short walk to downtown Sidney, the waterfront, shops, library, and more, with easy access to transit, ferry, and airport. This well-managed, 55+ strata community offers a welcoming, low-maintenance lifestyle. (id:46156)
Property Details
| MLS® Number | 1013274 |
| Property Type | Single Family |
| Neigbourhood | Sidney North-East |
| Community Name | Maplewood Place |
| Community Features | Pets Allowed With Restrictions, Age Restrictions |
| Features | Central Location, Irregular Lot Size, Other |
| Parking Space Total | 2 |
| Plan | Vis1613 |
| Structure | Patio(s) |
Building
| Bathroom Total | 2 |
| Bedrooms Total | 2 |
| Constructed Date | 1988 |
| Cooling Type | Air Conditioned |
| Heating Fuel | Electric |
| Heating Type | Baseboard Heaters, Heat Pump |
| Size Interior | 1,181 Ft2 |
| Total Finished Area | 1181 Sqft |
| Type | Row / Townhouse |
Land
| Acreage | No |
| Size Irregular | 1505 |
| Size Total | 1505 Sqft |
| Size Total Text | 1505 Sqft |
| Zoning Type | Multi-family |
Rooms
| Level | Type | Length | Width | Dimensions |
|---|---|---|---|---|
| Main Level | Patio | 18'2 x 11'7 | ||
| Main Level | Patio | 13'5 x 11'8 | ||
| Main Level | Den | 11'4 x 8'5 | ||
| Main Level | Bathroom | 4-Piece | ||
| Main Level | Bedroom | 11'4 x 12'5 | ||
| Main Level | Ensuite | 3-Piece | ||
| Main Level | Primary Bedroom | 12'4 x 12'10 | ||
| Main Level | Kitchen | 11'9 x 9'0 | ||
| Main Level | Dining Room | 12'0 x 10'5 | ||
| Main Level | Living Room | 12'8 x 13'2 | ||
| Main Level | Entrance | 3'9 x 12'10 |
https://www.realtor.ca/real-estate/28838283/10-10055-fifth-st-sidney-sidney-north-east


