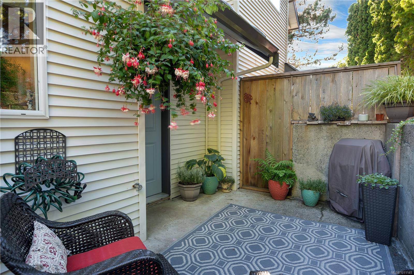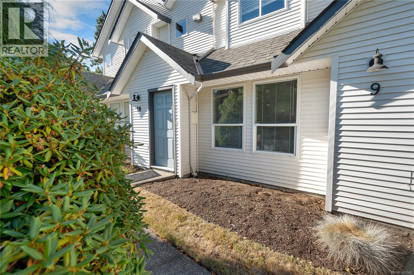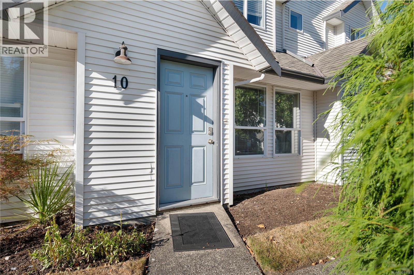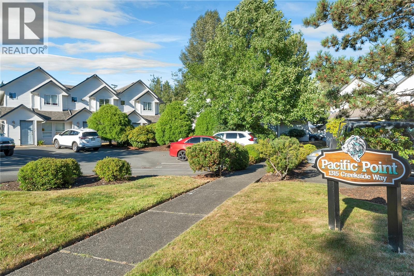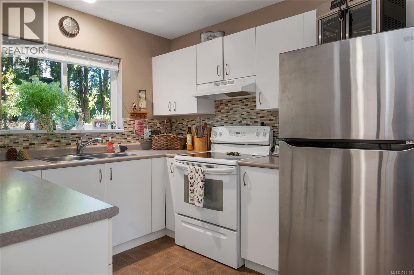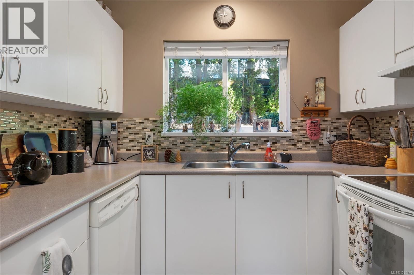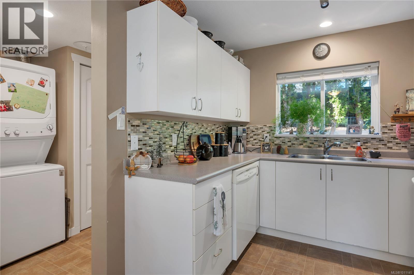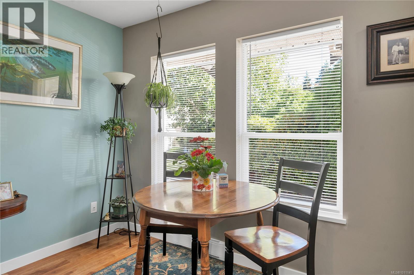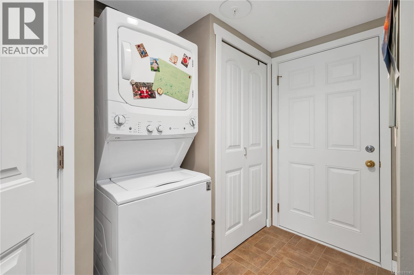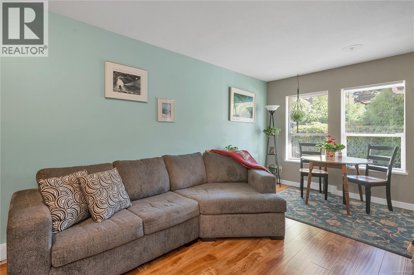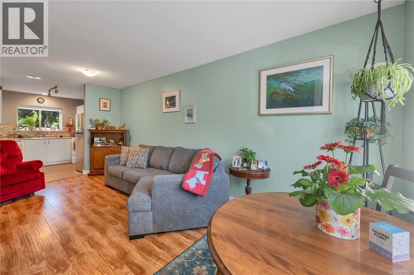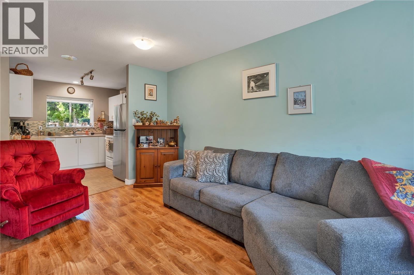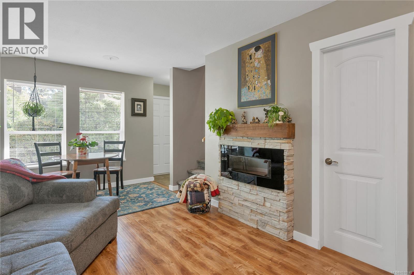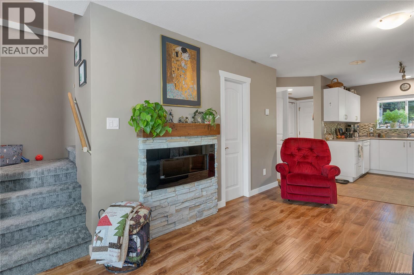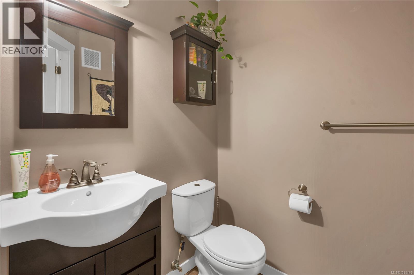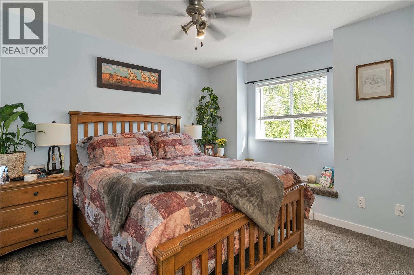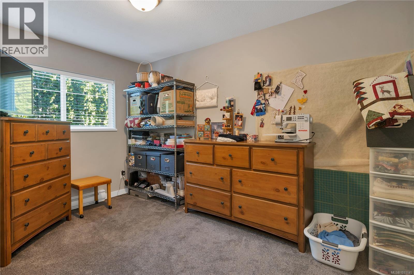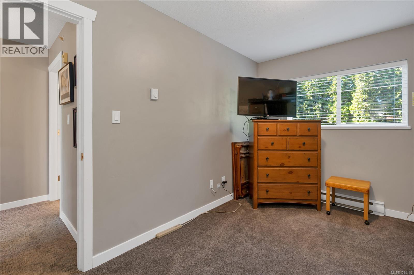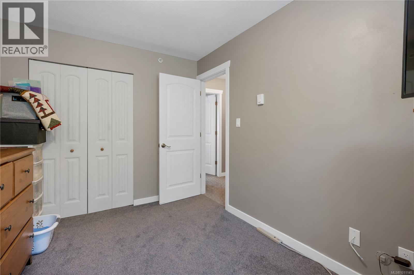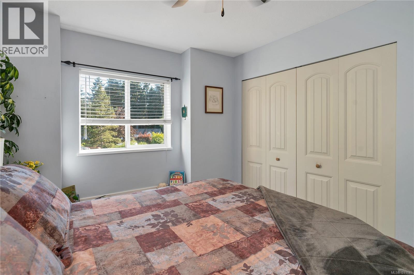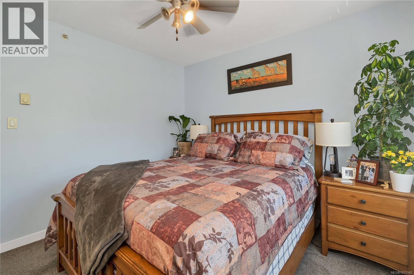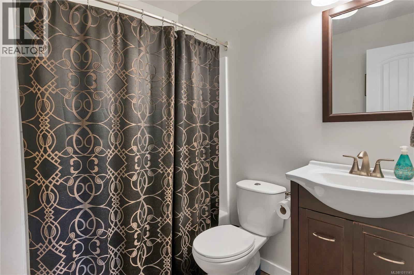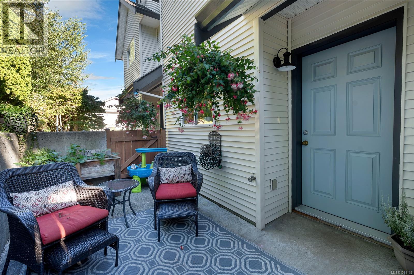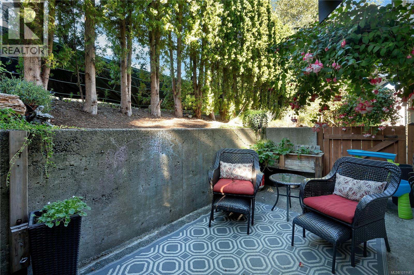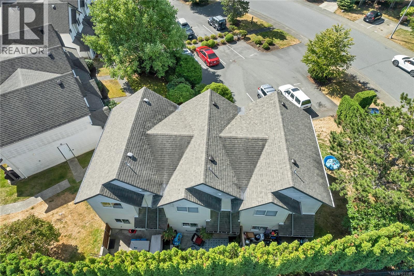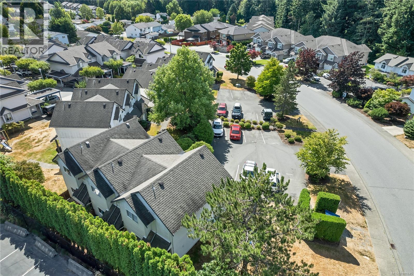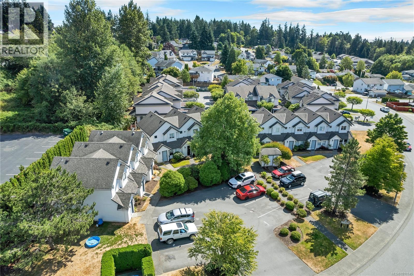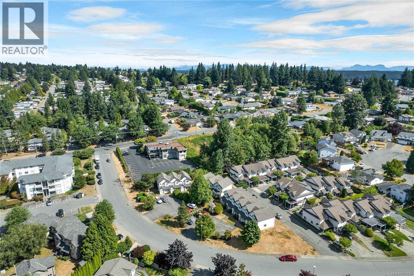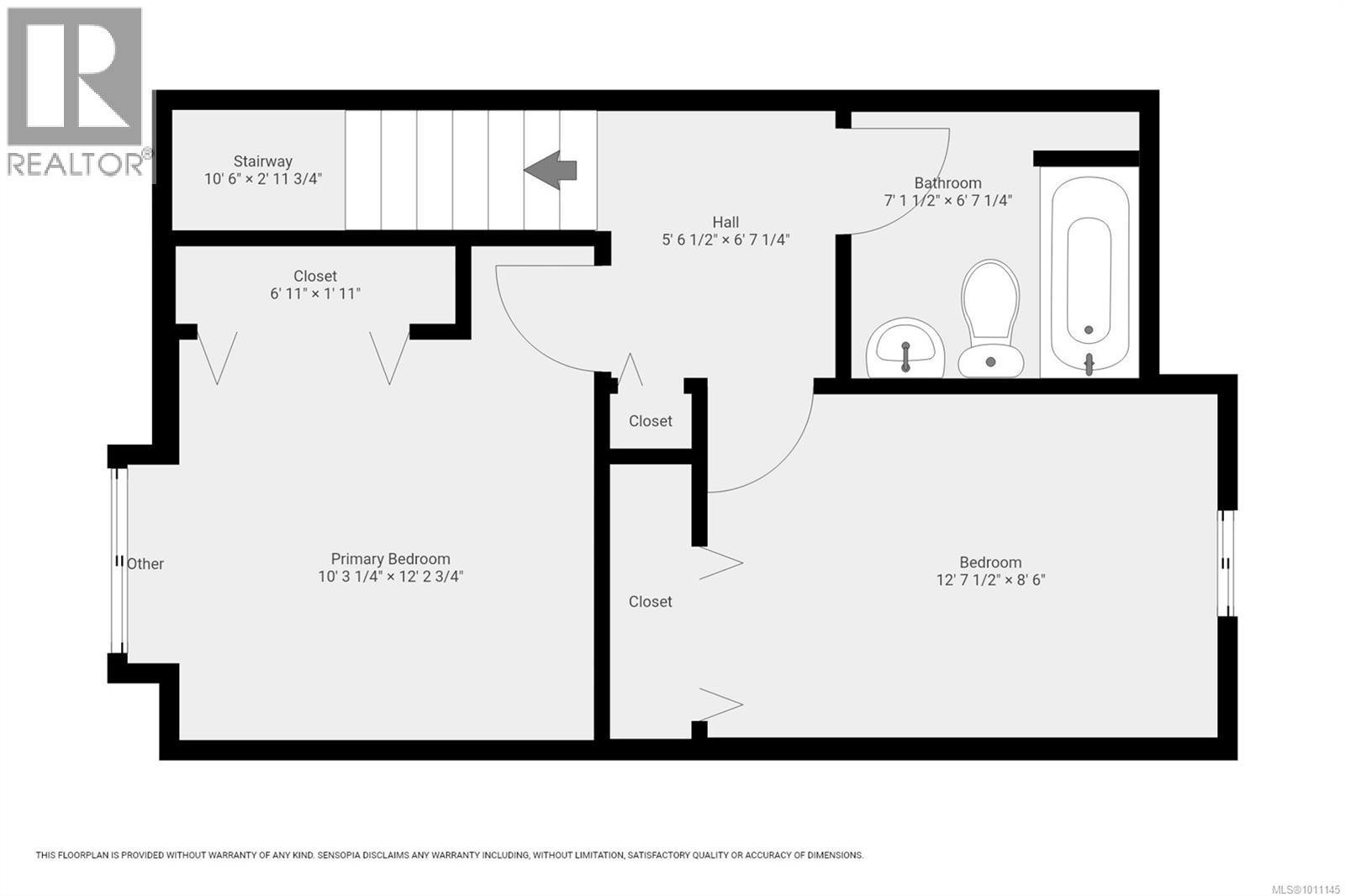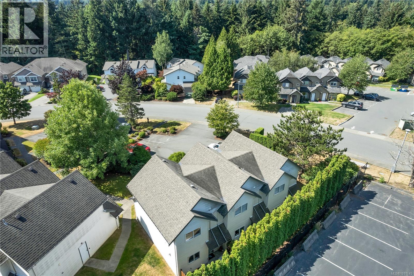2 Bedroom
2 Bathroom
937 ft2
Fireplace
None
Baseboard Heaters
$379,900Maintenance,
$468.51 Monthly
Freshly updated and move-in ready, this 2-bedroom, 2-bath, main-level entry townhome in Willow Point offers comfort, style, and peace of mind. Recent upgrades include brand-new carpets, a cozy stone-encased electric fireplace with a beautiful wood mantel, fresh paint, trim, and interior doors, plus engineered hardwood floors in the living and dining areas. Bathrooms feature new toilets and vanities, and the entire complex has undergone a complete plumbing replacement. A private, fully fenced back patio provides a perfect spot for your small pet or a morning coffee. Ideally located just minutes from the Seawalk, Sportsplex, North Island College, Timberline High School, shopping, nature trails and public transit. (id:46156)
Property Details
|
MLS® Number
|
1011145 |
|
Property Type
|
Single Family |
|
Neigbourhood
|
Willow Point |
|
Community Features
|
Pets Allowed With Restrictions, Family Oriented |
|
Parking Space Total
|
1 |
Building
|
Bathroom Total
|
2 |
|
Bedrooms Total
|
2 |
|
Constructed Date
|
1996 |
|
Cooling Type
|
None |
|
Fireplace Present
|
Yes |
|
Fireplace Total
|
1 |
|
Heating Fuel
|
Electric |
|
Heating Type
|
Baseboard Heaters |
|
Size Interior
|
937 Ft2 |
|
Total Finished Area
|
937 Sqft |
|
Type
|
Row / Townhouse |
Parking
Land
|
Acreage
|
No |
|
Zoning Description
|
Rm2 |
|
Zoning Type
|
Multi-family |
Rooms
| Level |
Type |
Length |
Width |
Dimensions |
|
Second Level |
Primary Bedroom |
|
|
12'2 x 10'3 |
|
Second Level |
Bathroom |
|
|
6'7 x 7'1 |
|
Second Level |
Bedroom |
|
|
8'6 x 12'7 |
|
Main Level |
Bathroom |
|
|
2-Piece |
|
Main Level |
Entrance |
|
|
3'5 x 11'0 |
|
Main Level |
Laundry Room |
|
|
6'8 x 9'1 |
|
Main Level |
Dining Room |
|
|
10'0 x 7'2 |
|
Main Level |
Living Room |
|
|
10'0 x 11'7 |
|
Main Level |
Kitchen |
|
|
8'7 x 9'5 |
https://www.realtor.ca/real-estate/28736396/10-1315-creekside-way-campbell-river-willow-point


