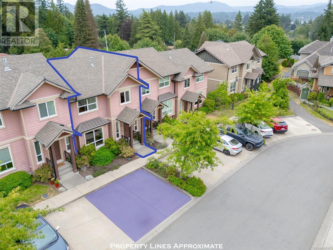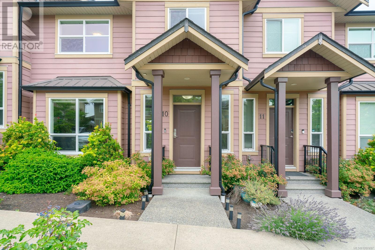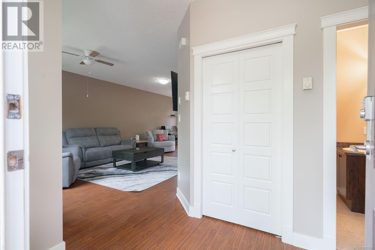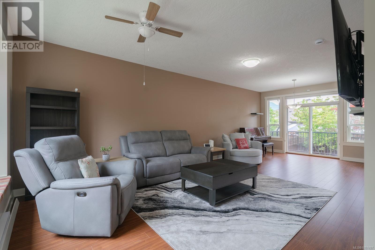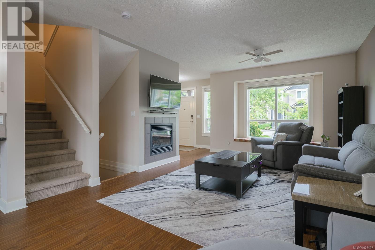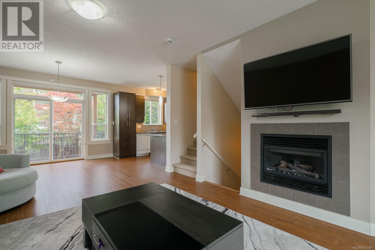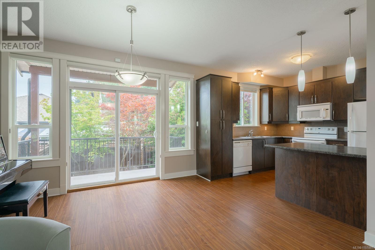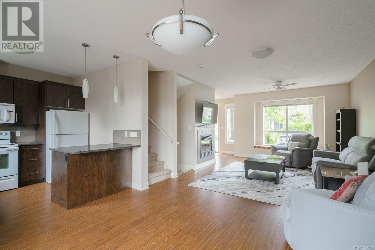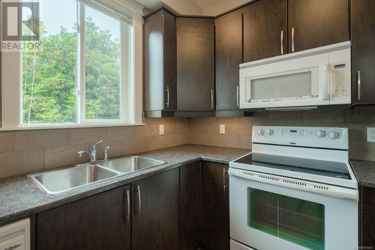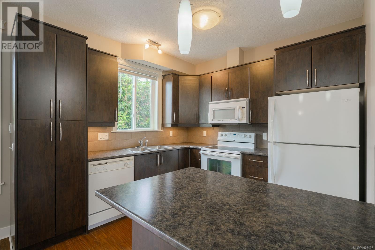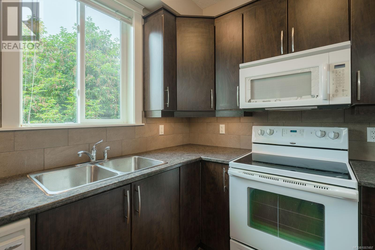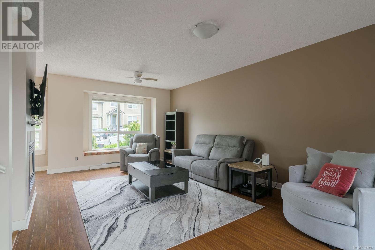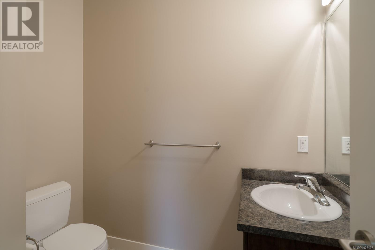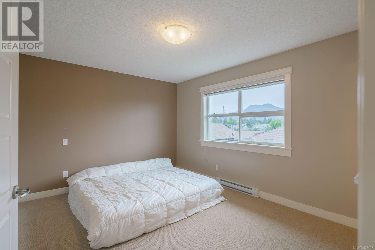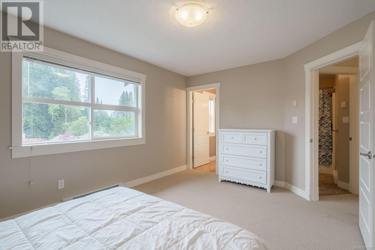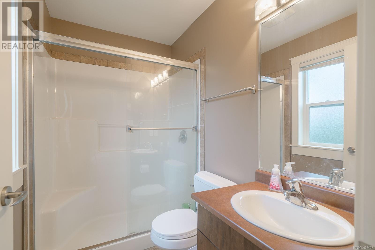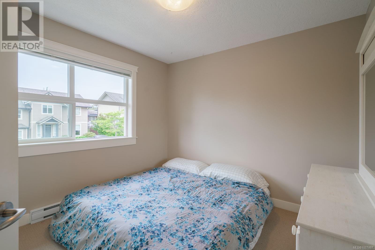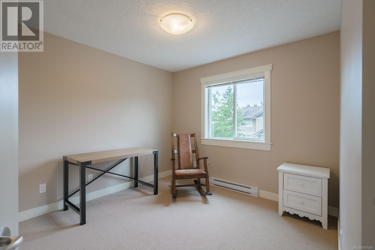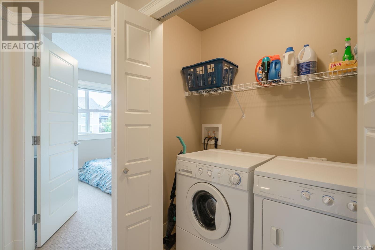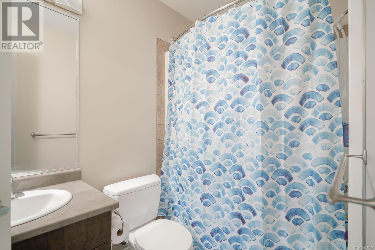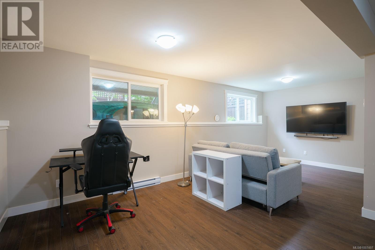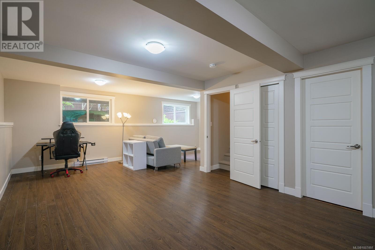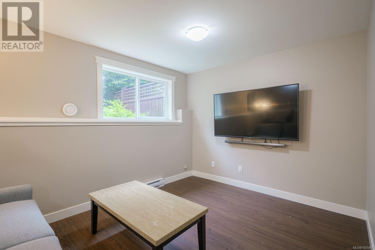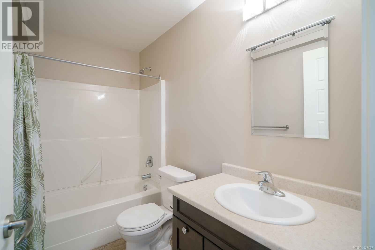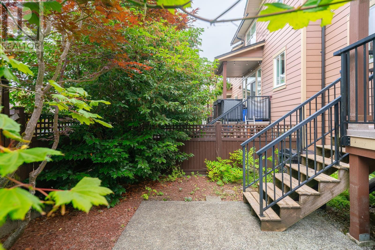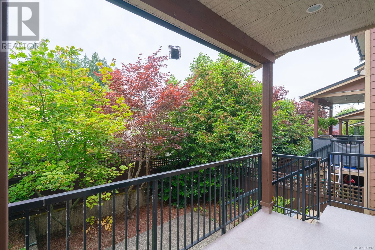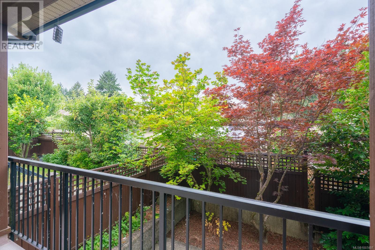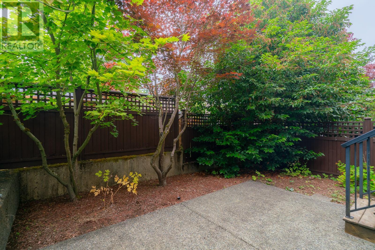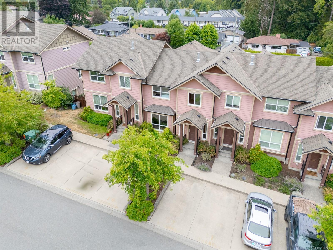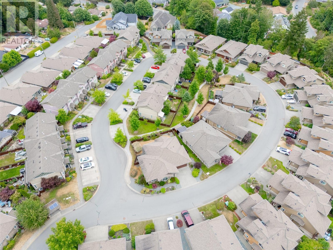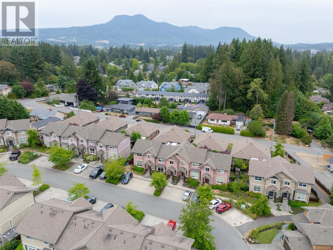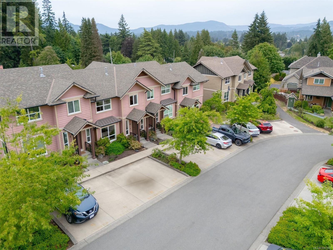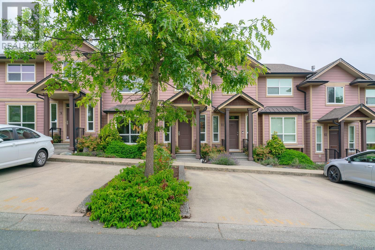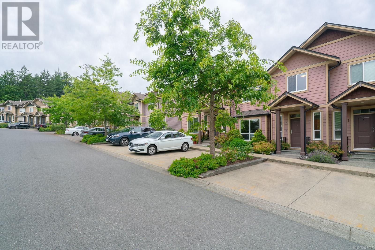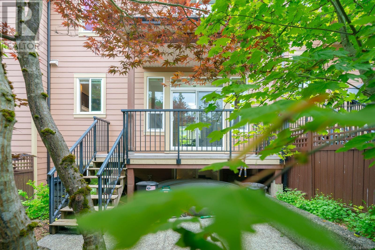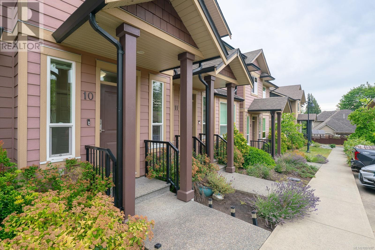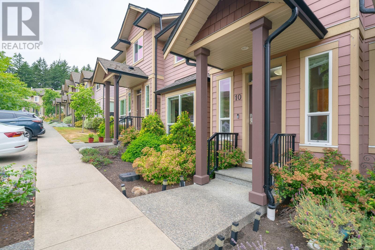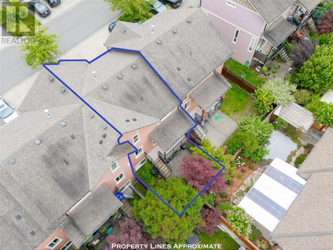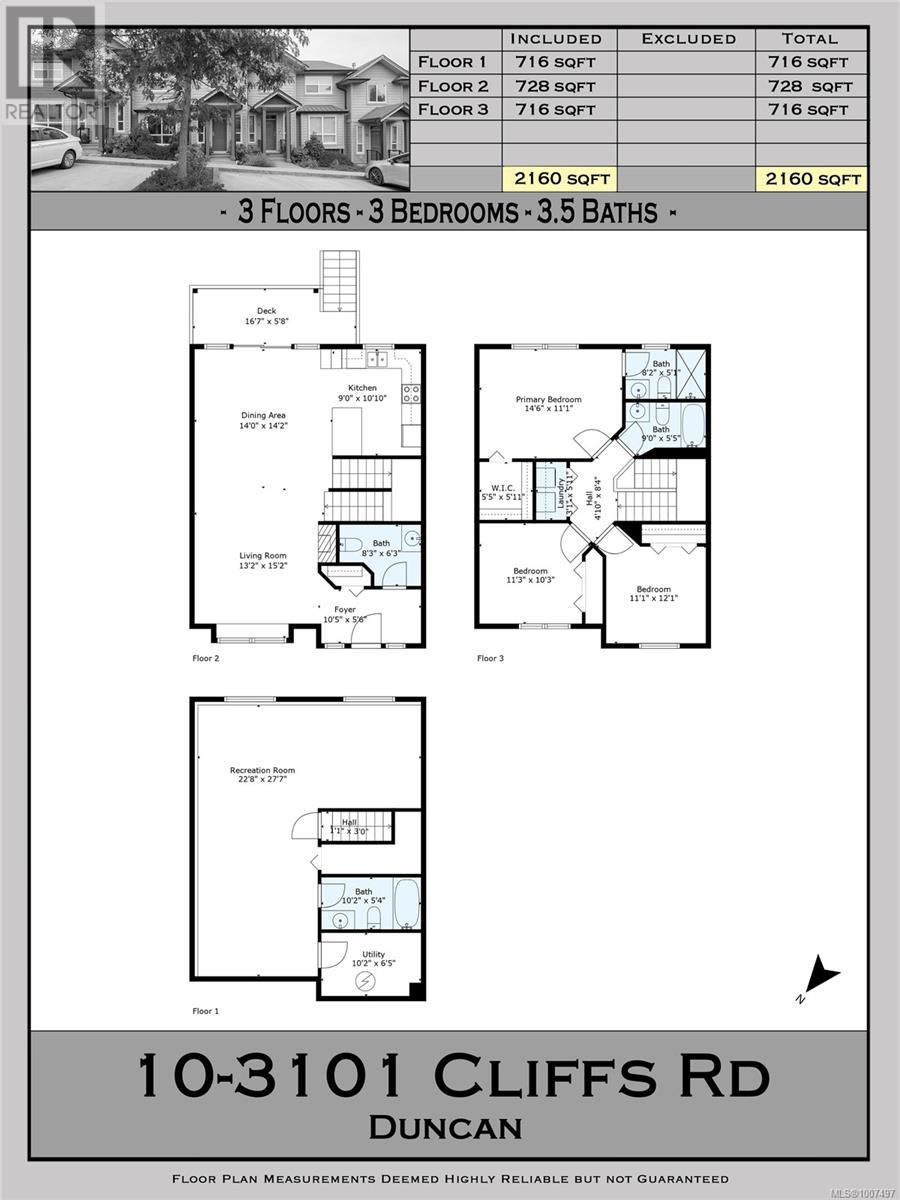3 Bedroom
4 Bathroom
2,160 ft2
Fireplace
None
Baseboard Heaters
$549,000Maintenance,
$371.88 Monthly
The well managed community of Artisan Park is looking to welcome you home. Unit 10 has a great open floor plan spread out over three levels. The large light-filled open concept main features 9ft ceilings, gas fireplace, living-dining,kitchen,bath and access to the patio with stairs to your private outdoor area. Upstairs you find a principal bedroom with ensuite, two more good size bedrooms, an additional bath and laundry. Downstairs affords finished flexible space for many uses including storage and the 4th full bath. Two parking spaces complete the package. The central location is a perfect fit for those looking for ease of access to all services. Full information package available for review. Book your showing today. (id:46156)
Property Details
|
MLS® Number
|
1007497 |
|
Property Type
|
Single Family |
|
Neigbourhood
|
West Duncan |
|
Community Features
|
Pets Allowed With Restrictions, Family Oriented |
|
Features
|
Other |
|
Parking Space Total
|
2 |
Building
|
Bathroom Total
|
4 |
|
Bedrooms Total
|
3 |
|
Constructed Date
|
2010 |
|
Cooling Type
|
None |
|
Fireplace Present
|
Yes |
|
Fireplace Total
|
1 |
|
Heating Fuel
|
Electric |
|
Heating Type
|
Baseboard Heaters |
|
Size Interior
|
2,160 Ft2 |
|
Total Finished Area
|
2160 Sqft |
|
Type
|
Row / Townhouse |
Parking
Land
|
Acreage
|
No |
|
Size Irregular
|
871 |
|
Size Total
|
871 Sqft |
|
Size Total Text
|
871 Sqft |
|
Zoning Description
|
R6 |
|
Zoning Type
|
Multi-family |
Rooms
| Level |
Type |
Length |
Width |
Dimensions |
|
Second Level |
Laundry Room |
3 ft |
5 ft |
3 ft x 5 ft |
|
Second Level |
Primary Bedroom |
14 ft |
11 ft |
14 ft x 11 ft |
|
Second Level |
Ensuite |
|
|
4-Piece |
|
Second Level |
Bedroom |
11 ft |
12 ft |
11 ft x 12 ft |
|
Second Level |
Bedroom |
11 ft |
10 ft |
11 ft x 10 ft |
|
Second Level |
Bathroom |
|
|
4-Piece |
|
Lower Level |
Family Room |
22 ft |
27 ft |
22 ft x 27 ft |
|
Lower Level |
Storage |
10 ft |
6 ft |
10 ft x 6 ft |
|
Lower Level |
Bathroom |
|
|
4-Piece |
|
Main Level |
Living Room |
13 ft |
15 ft |
13 ft x 15 ft |
|
Main Level |
Kitchen |
10 ft |
10 ft |
10 ft x 10 ft |
|
Main Level |
Dining Room |
14 ft |
14 ft |
14 ft x 14 ft |
|
Main Level |
Bathroom |
|
|
2-Piece |
https://www.realtor.ca/real-estate/28641964/10-3101-cliffs-rd-duncan-west-duncan


