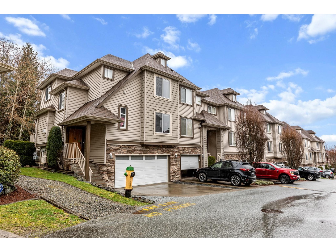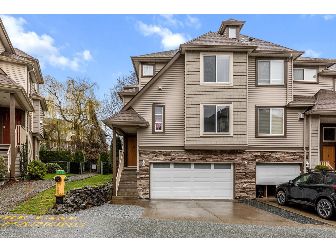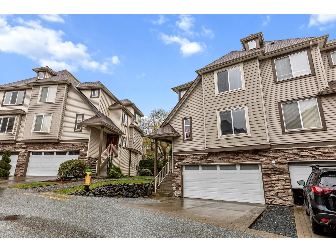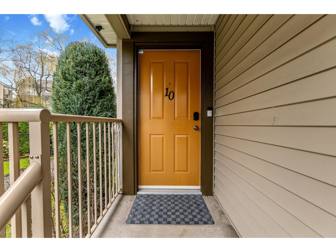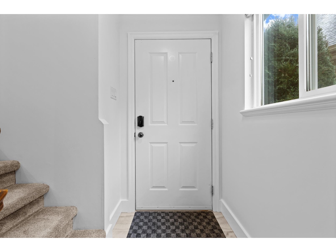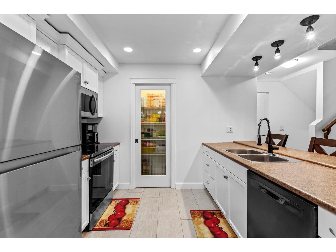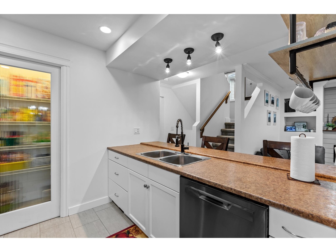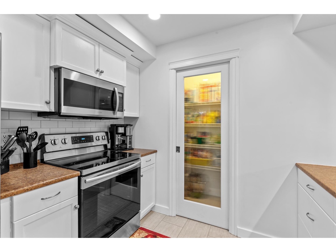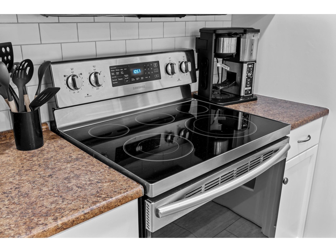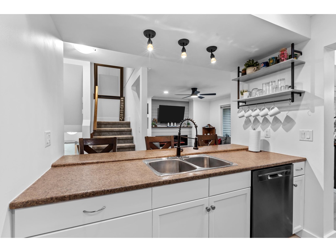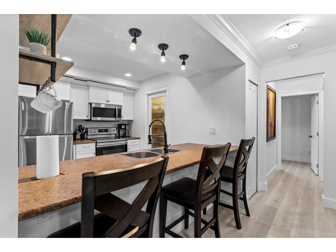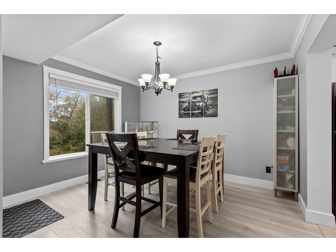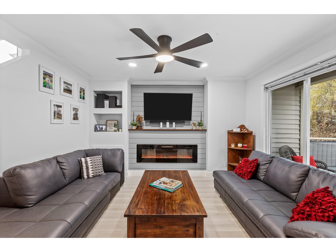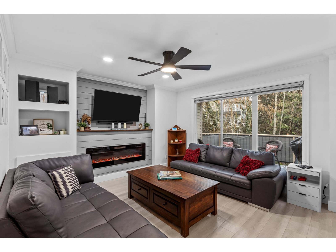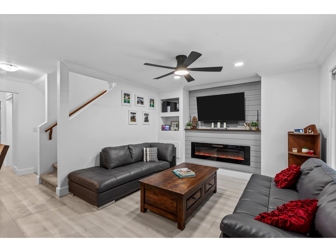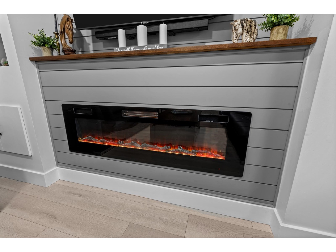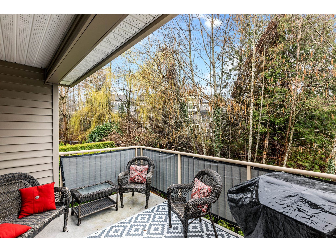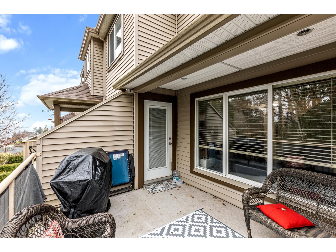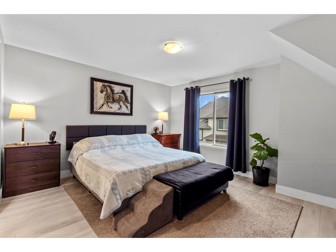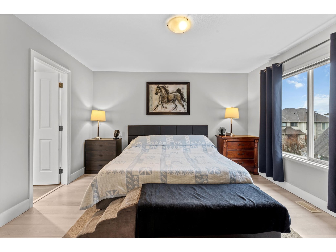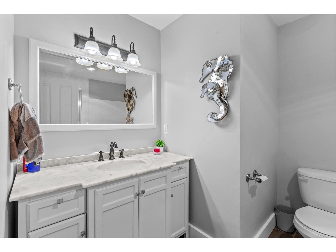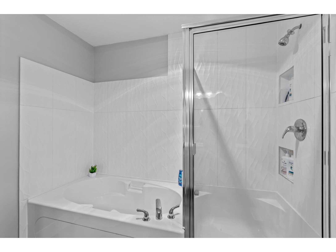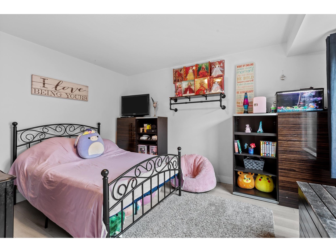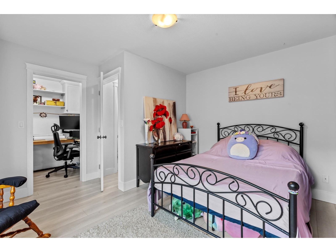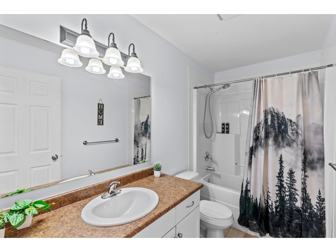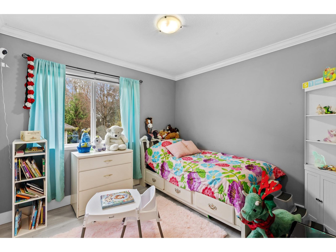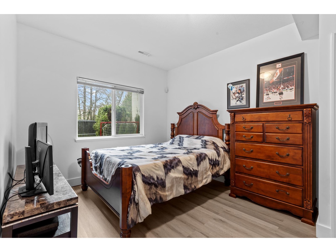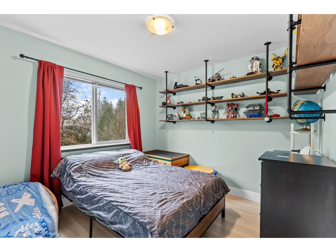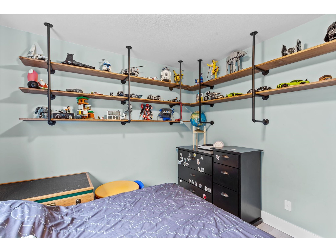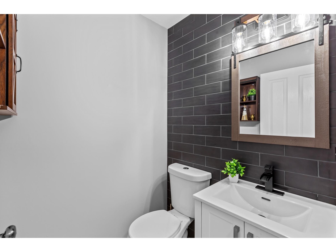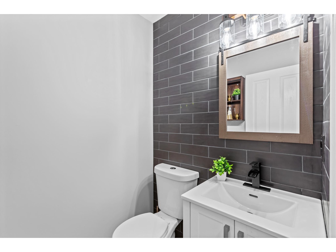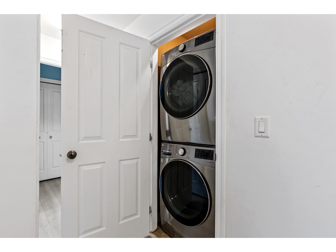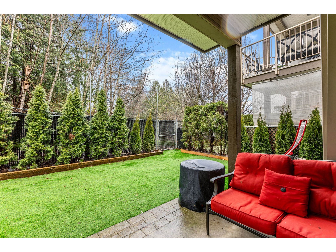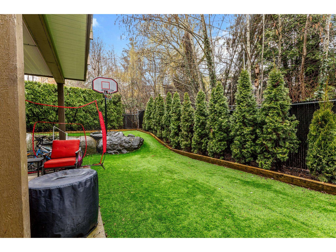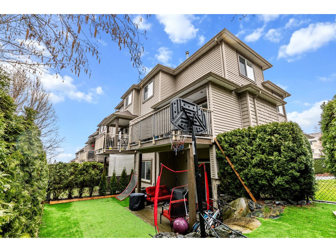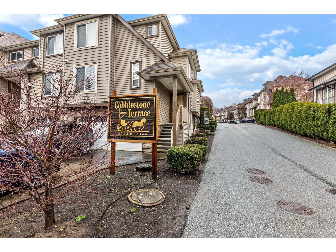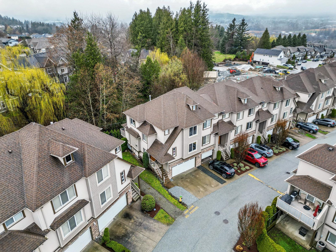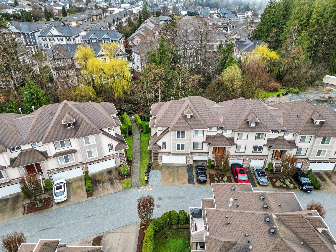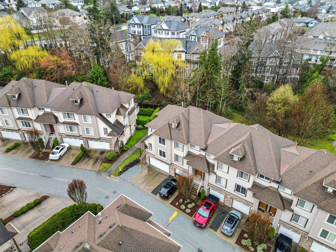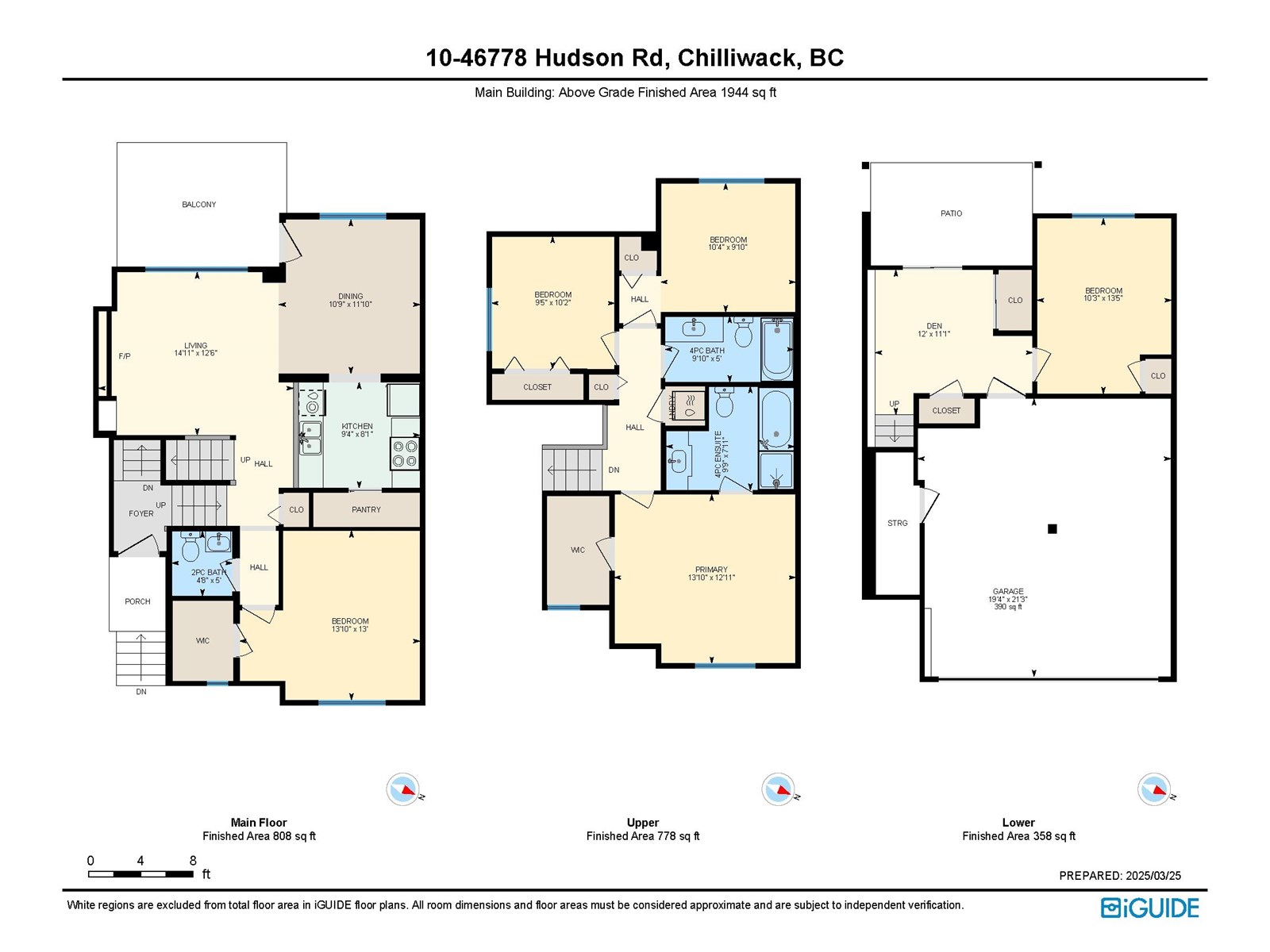5 Bedroom
3 Bathroom
1,944 ft2
Fireplace
Central Air Conditioning
Forced Air
$738,000
Stop the car, this end unit townhome at Cobblestone Terrace has it all. From the drive way you can appreciate parking large enough for 2 pick up trucks in front of the side x side garage, pretty rare for a townhome. Inside you will love the recent renovations including new flooring and paint, updated bathrooms and kitchen. New fireplace and built-ins. And privacy off your private balcony or back yard patio. 5 spacious bedrooms which is unheard of space for a townhouse, boasting three levels of living. This home is well taken care of and pride of ownership shows, there is no other townhome better then this. Book a private showing now. (id:46156)
Property Details
|
MLS® Number
|
R3014488 |
|
Property Type
|
Single Family |
|
View Type
|
Mountain View |
Building
|
Bathroom Total
|
3 |
|
Bedrooms Total
|
5 |
|
Amenities
|
Laundry - In Suite |
|
Appliances
|
Washer, Dryer, Refrigerator, Stove, Dishwasher |
|
Basement Development
|
Finished |
|
Basement Type
|
Unknown (finished) |
|
Constructed Date
|
2007 |
|
Construction Style Attachment
|
Attached |
|
Cooling Type
|
Central Air Conditioning |
|
Fireplace Present
|
Yes |
|
Fireplace Total
|
1 |
|
Heating Fuel
|
Natural Gas |
|
Heating Type
|
Forced Air |
|
Stories Total
|
3 |
|
Size Interior
|
1,944 Ft2 |
|
Type
|
Row / Townhouse |
Parking
Land
Rooms
| Level |
Type |
Length |
Width |
Dimensions |
|
Above |
Primary Bedroom |
14 ft ,3 in |
13 ft ,1 in |
14 ft ,3 in x 13 ft ,1 in |
|
Above |
Bedroom 3 |
13 ft ,6 in |
9 ft ,1 in |
13 ft ,6 in x 9 ft ,1 in |
|
Above |
Bedroom 4 |
10 ft ,1 in |
9 ft ,5 in |
10 ft ,1 in x 9 ft ,5 in |
|
Lower Level |
Bedroom 5 |
13 ft ,5 in |
10 ft ,4 in |
13 ft ,5 in x 10 ft ,4 in |
|
Lower Level |
Flex Space |
12 ft ,8 in |
9 ft ,8 in |
12 ft ,8 in x 9 ft ,8 in |
|
Main Level |
Living Room |
13 ft ,8 in |
12 ft ,6 in |
13 ft ,8 in x 12 ft ,6 in |
|
Main Level |
Dining Room |
11 ft ,8 in |
10 ft ,1 in |
11 ft ,8 in x 10 ft ,1 in |
|
Main Level |
Kitchen |
10 ft ,7 in |
8 ft ,1 in |
10 ft ,7 in x 8 ft ,1 in |
|
Main Level |
Bedroom 2 |
13 ft ,9 in |
13 ft |
13 ft ,9 in x 13 ft |
https://www.realtor.ca/real-estate/28455158/10-46778-hudson-road-promontory-chilliwack


