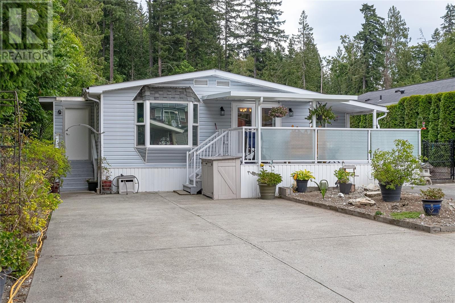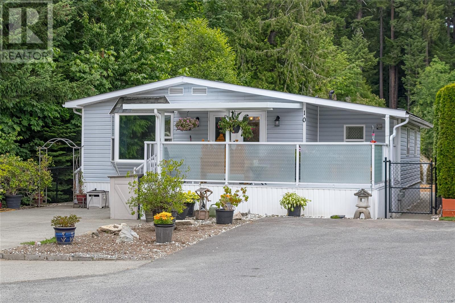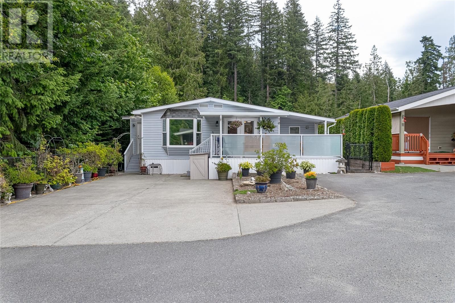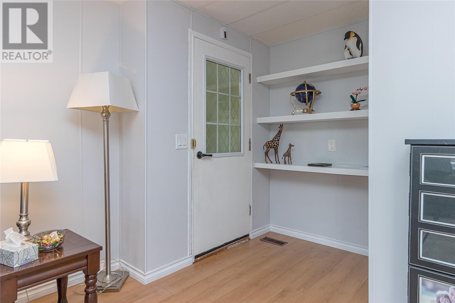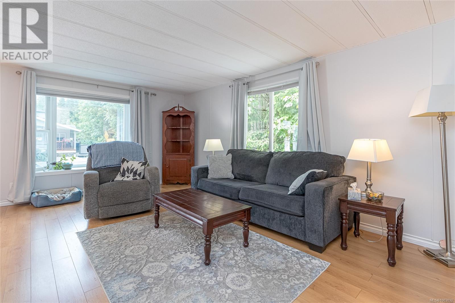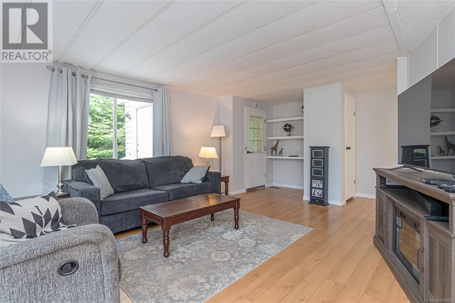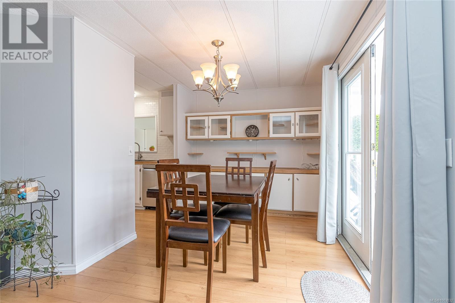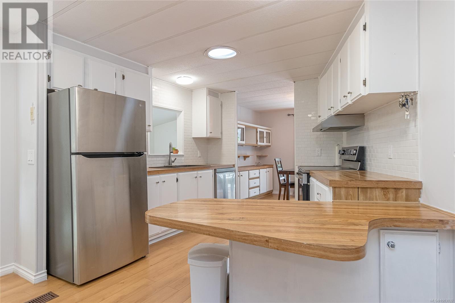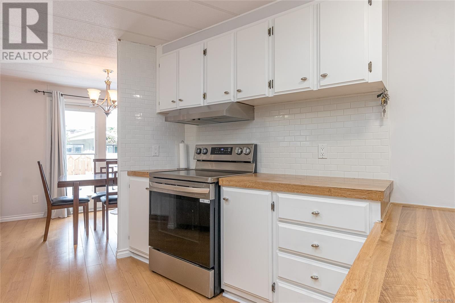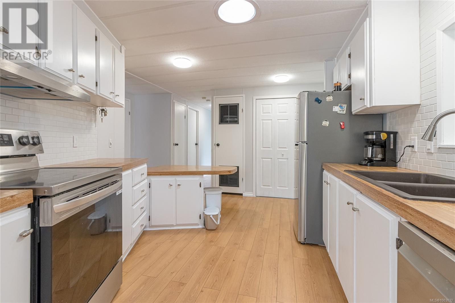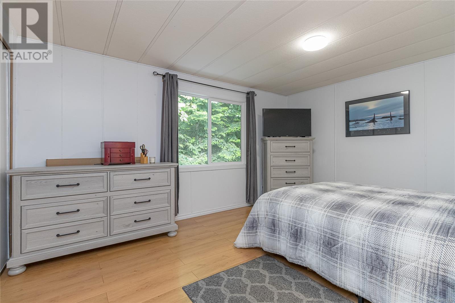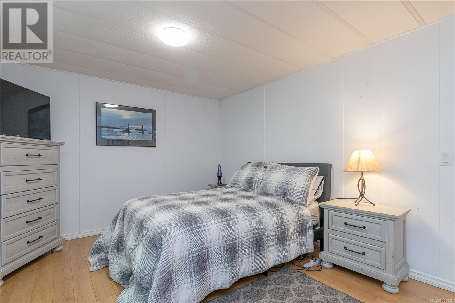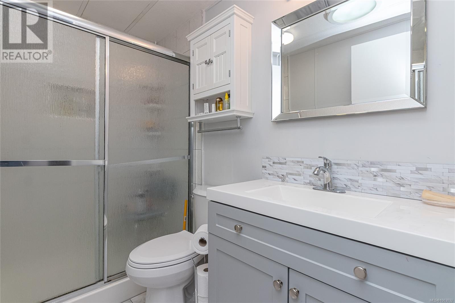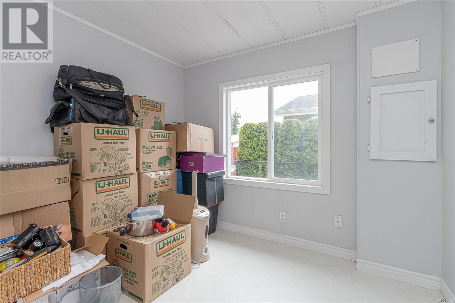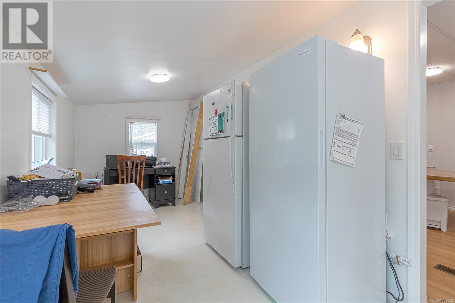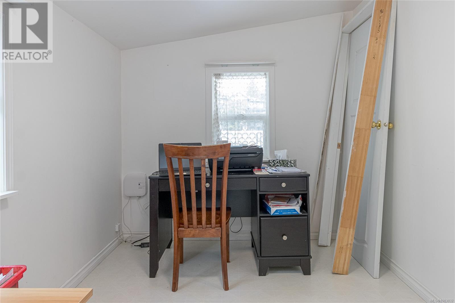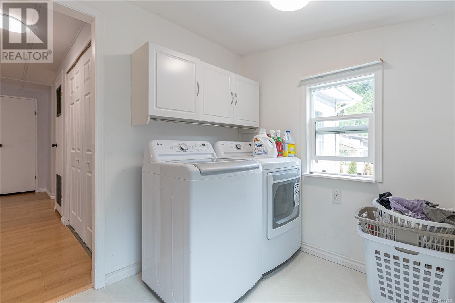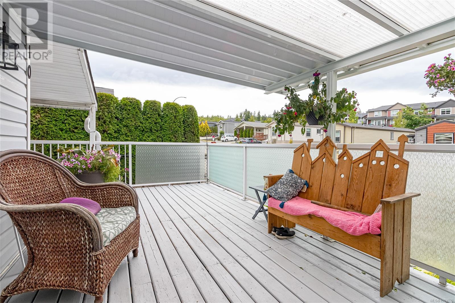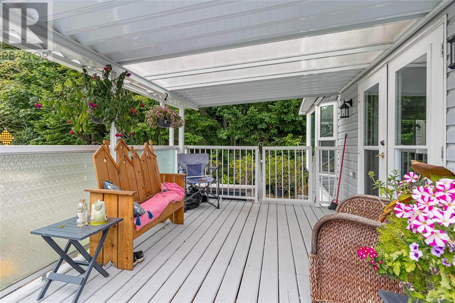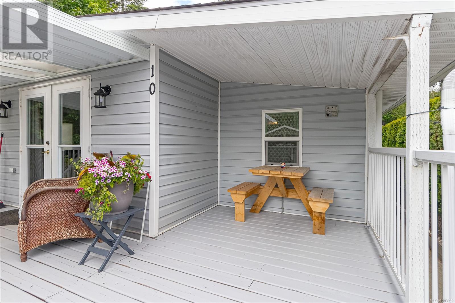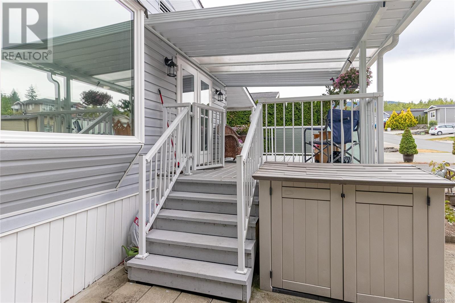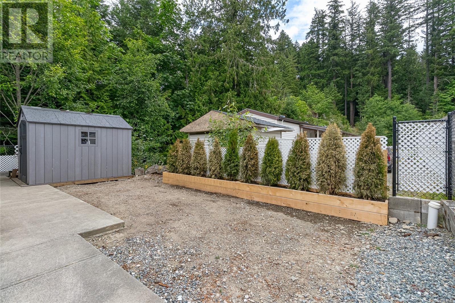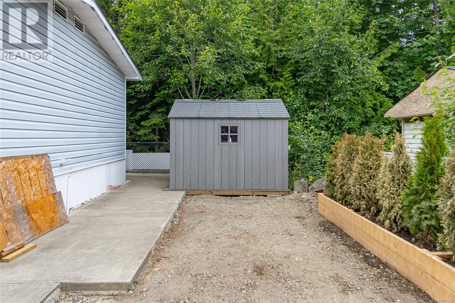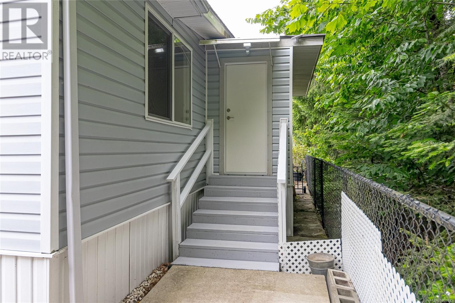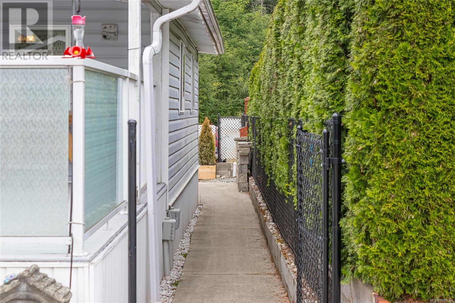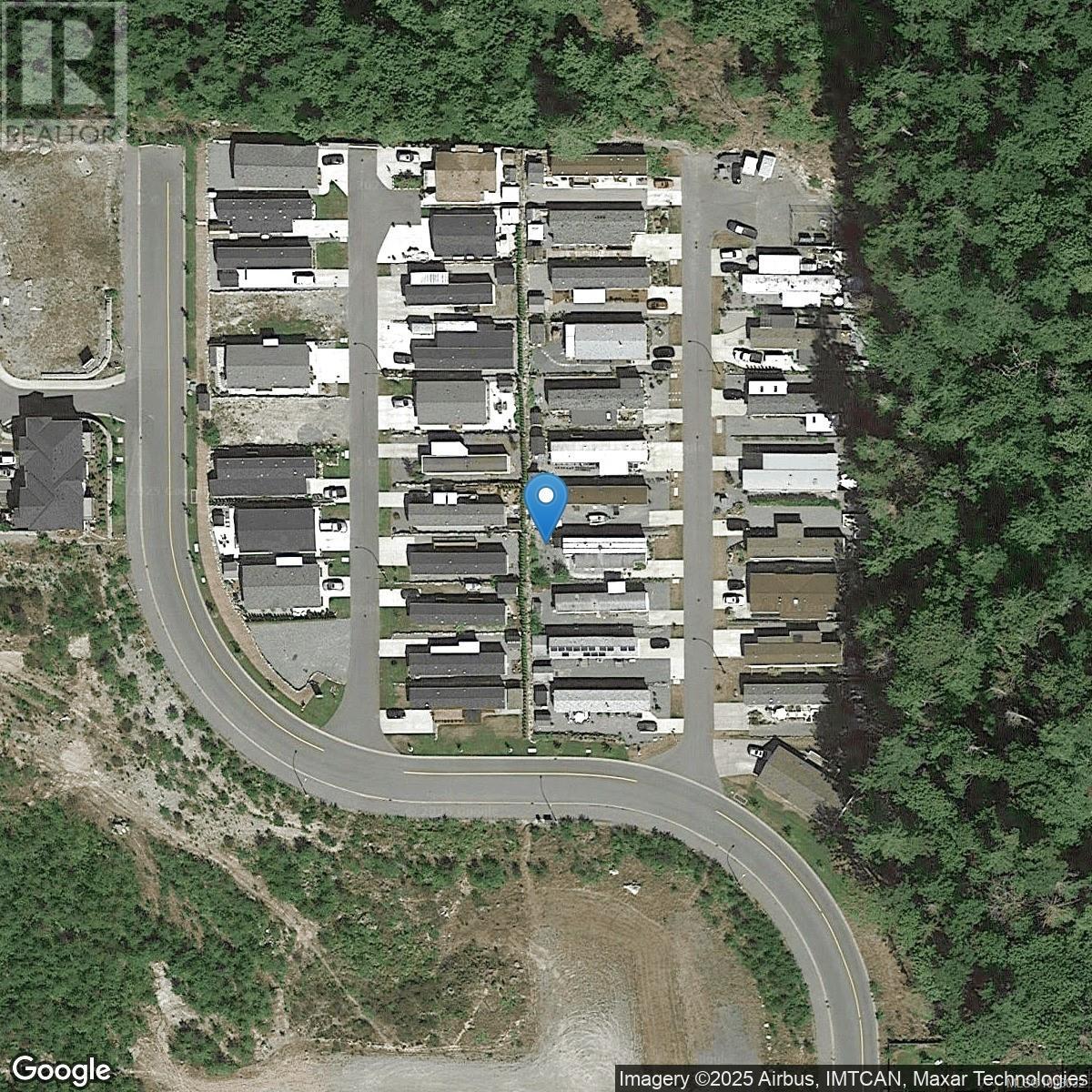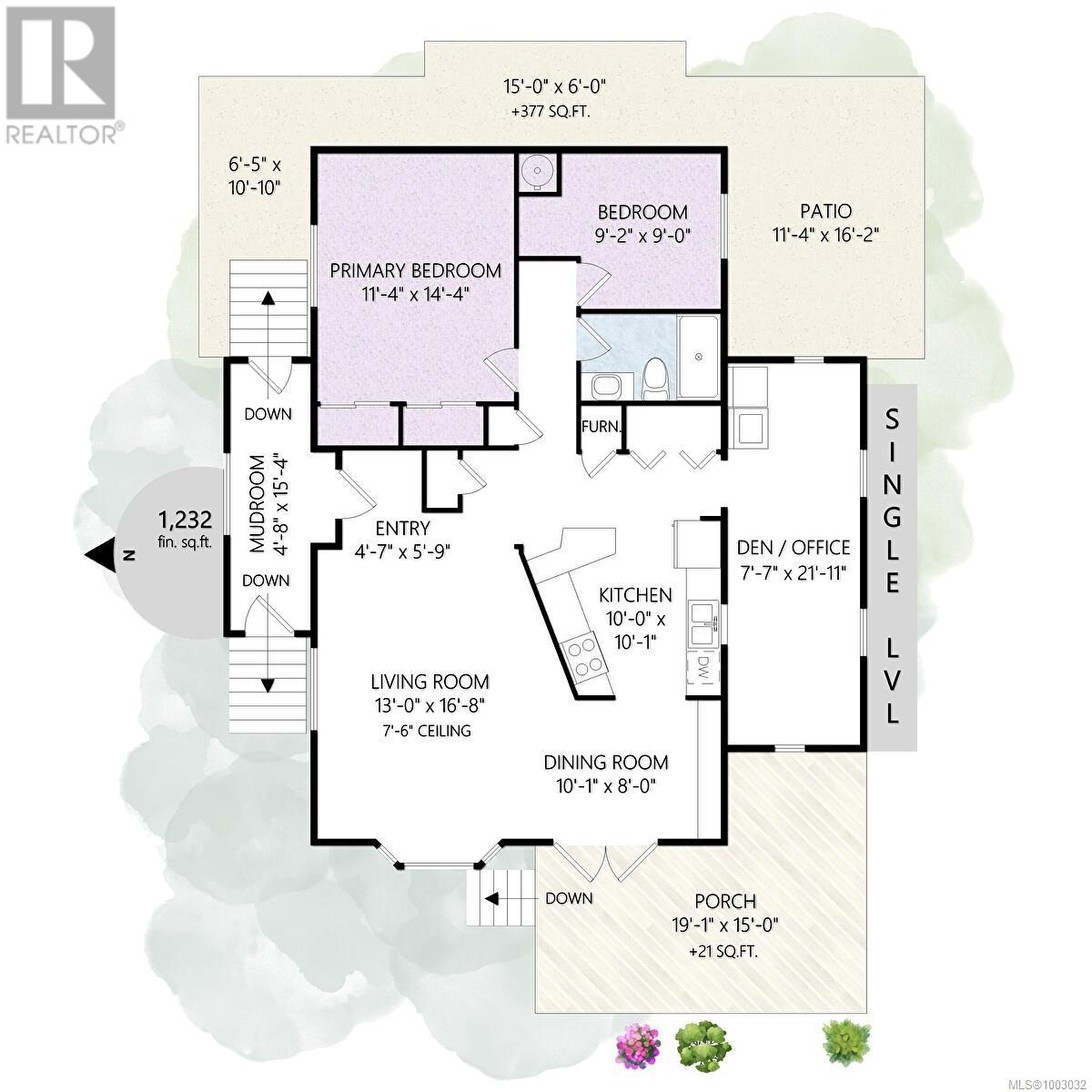2 Bedroom
1 Bathroom
1,232 ft2
Fireplace
Air Conditioned
Baseboard Heaters, Forced Air, Heat Pump
$325,000Maintenance,
$600 Monthly
Welcome to this charming, move-in-ready double-wide mobile home located in a well-maintained 55+ park. Positioned at the end of the lane & backing onto peaceful green space, this home offers privacy, scenery, & a true sense of island living. Inside, you’ll find a long list of thoughtful updates, including a heat pump, vinyl siding & windows, a 7-year-old roof, new plumbing, a hot water tank, & high-quality laminate flooring throughout most of the home. The bathroom has been tastefully upgraded, & the covered patio is perfect for enjoying your morning coffee or unwinding in the evening. The additions provide excellent extra storage & a cozy spot for a home office or hobby space. Outdoors, there are two separate seating areas for those long summer days, a concreted parking area, & a storage shed at the rear, framed by a newly planted cedar hedge. There’s plenty of room to garden or tinker, making this home a great option for those who love to be outdoors. (id:46156)
Property Details
|
MLS® Number
|
1003032 |
|
Property Type
|
Single Family |
|
Neigbourhood
|
Ladysmith |
|
Community Features
|
Pets Allowed With Restrictions, Age Restrictions |
|
Features
|
Other |
|
Parking Space Total
|
2 |
|
Structure
|
Shed |
|
View Type
|
Mountain View |
Building
|
Bathroom Total
|
1 |
|
Bedrooms Total
|
2 |
|
Constructed Date
|
1982 |
|
Cooling Type
|
Air Conditioned |
|
Fireplace Present
|
Yes |
|
Fireplace Total
|
1 |
|
Heating Fuel
|
Electric |
|
Heating Type
|
Baseboard Heaters, Forced Air, Heat Pump |
|
Size Interior
|
1,232 Ft2 |
|
Total Finished Area
|
1232 Sqft |
|
Type
|
Manufactured Home |
Parking
Land
|
Access Type
|
Road Access |
|
Acreage
|
No |
|
Size Irregular
|
2500 |
|
Size Total
|
2500 Sqft |
|
Size Total Text
|
2500 Sqft |
|
Zoning Description
|
Mhp1 |
|
Zoning Type
|
Other |
Rooms
| Level |
Type |
Length |
Width |
Dimensions |
|
Main Level |
Mud Room |
5 ft |
15 ft |
5 ft x 15 ft |
|
Main Level |
Bathroom |
10 ft |
8 ft |
10 ft x 8 ft |
|
Main Level |
Bedroom |
9 ft |
9 ft |
9 ft x 9 ft |
|
Main Level |
Primary Bedroom |
14 ft |
12 ft |
14 ft x 12 ft |
|
Main Level |
Den |
22 ft |
8 ft |
22 ft x 8 ft |
|
Main Level |
Kitchen |
10 ft |
10 ft |
10 ft x 10 ft |
|
Main Level |
Dining Room |
10 ft |
8 ft |
10 ft x 8 ft |
|
Main Level |
Living Room |
13 ft |
17 ft |
13 ft x 17 ft |
https://www.realtor.ca/real-estate/28490242/10-525-jim-cram-dr-ladysmith-ladysmith


