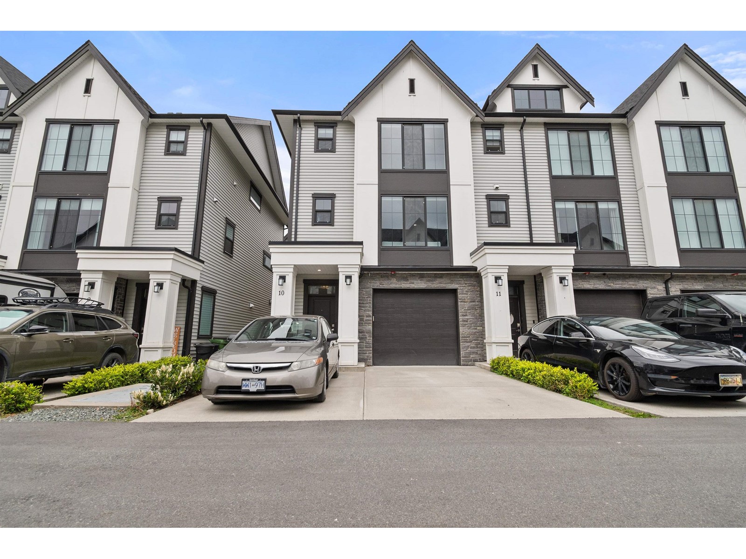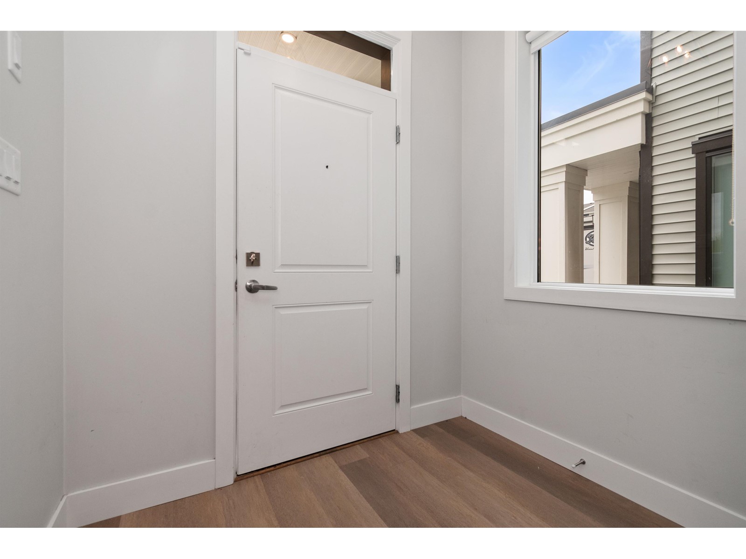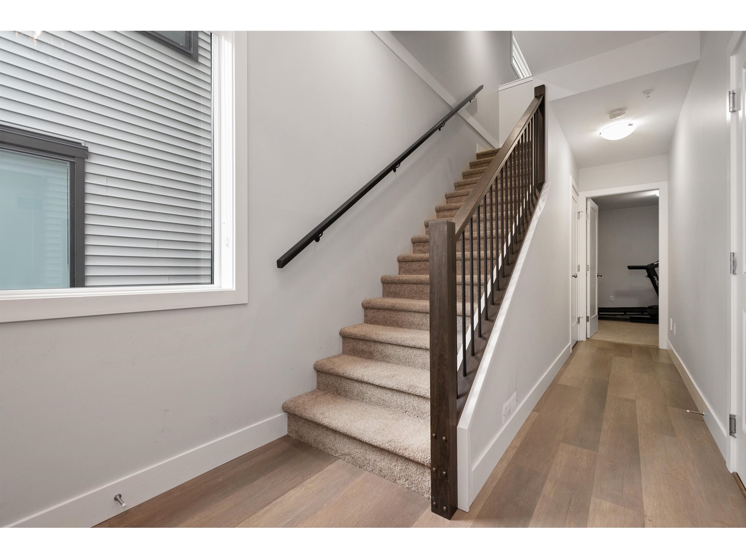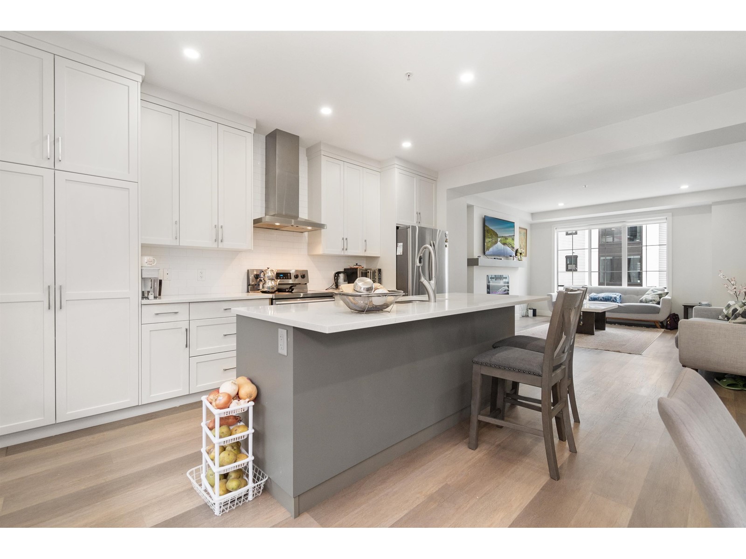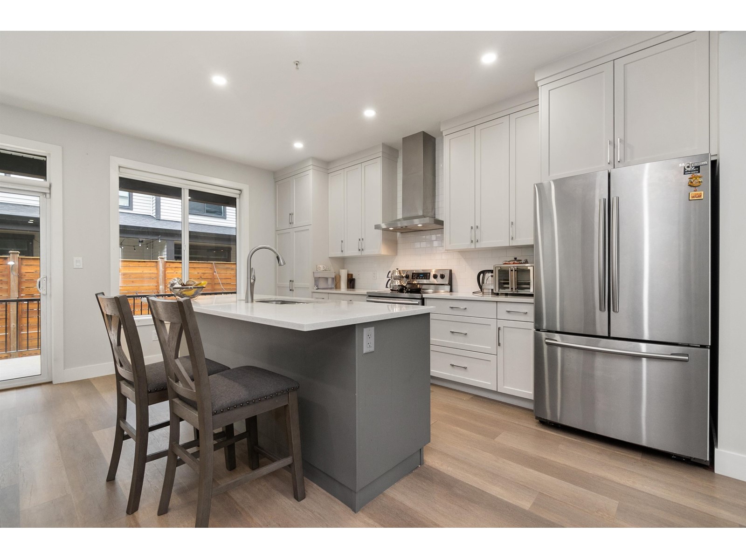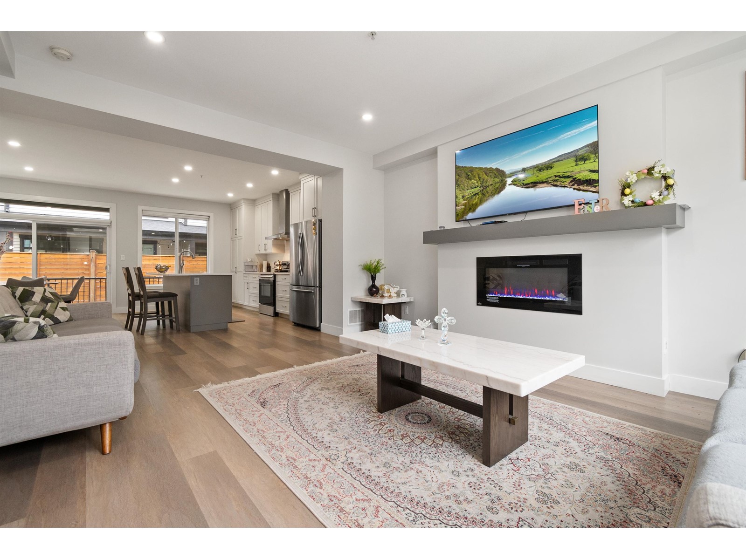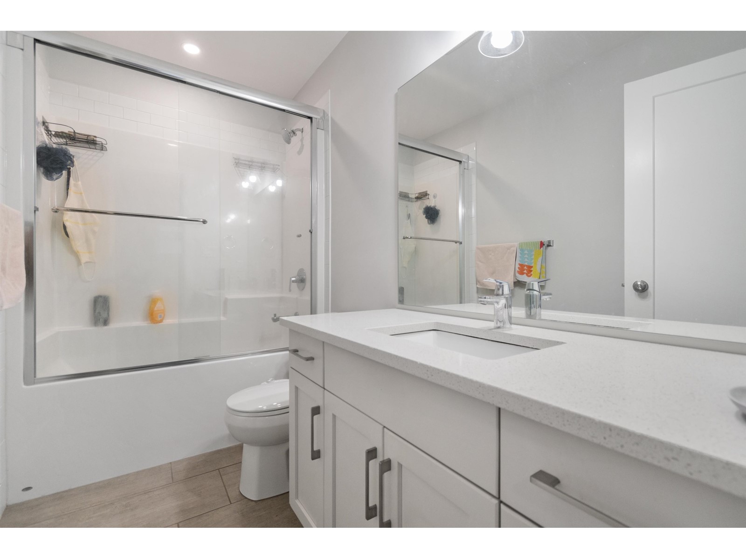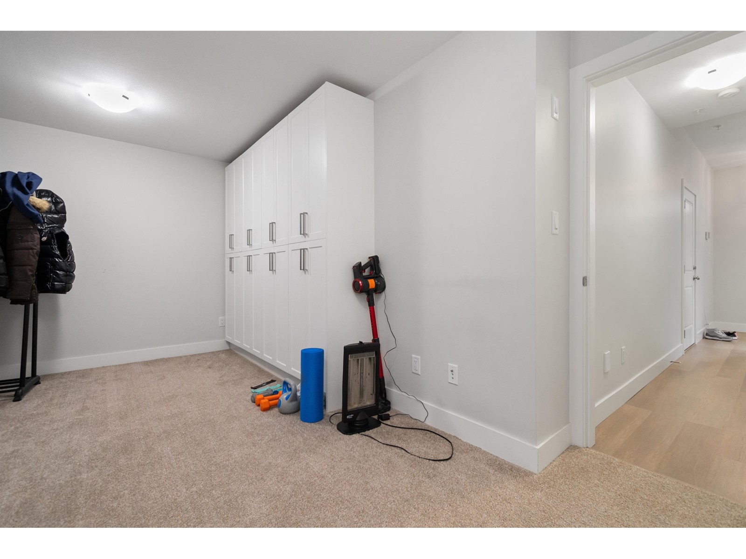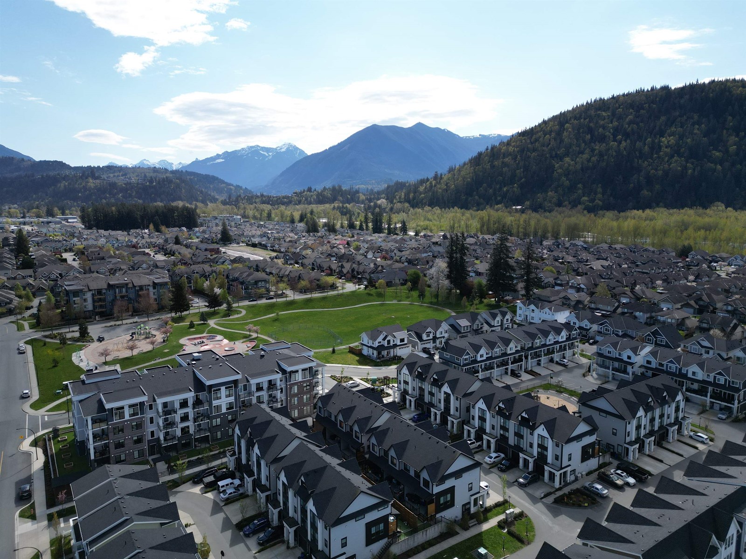3 Bedroom
3 Bathroom
1,799 ft2
Fireplace
Central Air Conditioning
Forced Air
$779,000
Welcome to The Greystone! This stunning modern 3 bed, 3 bath townhouse was built in 2020, perfectly located in the heart of Sardis. Just steps from the scenic Vedder Rotary Trail and Webster Landing Park, outdoor adventure is always close by. Inside, you'll find stylish modern finishes throughout, including sleek cabinetry, quartz countertops, and stainless steel appliances. The bright, open-concept layout is ideal for comfortable living and entertaining. Conveniently located near Hwy 1, Garrison Crossing, shopping, recreation, and just a short drive to Cultus Lake"”this home offers the best of both lifestyle and location. A must-see for anyone seeking quality, convenience, and charm! (id:46156)
Property Details
|
MLS® Number
|
R2995332 |
|
Property Type
|
Single Family |
|
View Type
|
View |
Building
|
Bathroom Total
|
3 |
|
Bedrooms Total
|
3 |
|
Amenities
|
Laundry - In Suite |
|
Appliances
|
Washer, Dryer, Refrigerator, Stove, Dishwasher |
|
Basement Type
|
None |
|
Constructed Date
|
2020 |
|
Construction Style Attachment
|
Attached |
|
Cooling Type
|
Central Air Conditioning |
|
Fireplace Present
|
Yes |
|
Fireplace Total
|
1 |
|
Heating Fuel
|
Natural Gas |
|
Heating Type
|
Forced Air |
|
Stories Total
|
3 |
|
Size Interior
|
1,799 Ft2 |
|
Type
|
Row / Townhouse |
Parking
Land
Rooms
| Level |
Type |
Length |
Width |
Dimensions |
|
Above |
Primary Bedroom |
11 ft ,6 in |
11 ft ,6 in |
11 ft ,6 in x 11 ft ,6 in |
|
Above |
Other |
7 ft |
5 ft ,7 in |
7 ft x 5 ft ,7 in |
|
Above |
Bedroom 2 |
9 ft ,2 in |
11 ft ,3 in |
9 ft ,2 in x 11 ft ,3 in |
|
Above |
Bedroom 3 |
9 ft ,4 in |
9 ft ,1 in |
9 ft ,4 in x 9 ft ,1 in |
|
Lower Level |
Foyer |
6 ft ,8 in |
5 ft ,6 in |
6 ft ,8 in x 5 ft ,6 in |
|
Lower Level |
Recreational, Games Room |
18 ft ,5 in |
10 ft ,8 in |
18 ft ,5 in x 10 ft ,8 in |
|
Main Level |
Kitchen |
8 ft ,8 in |
17 ft ,9 in |
8 ft ,8 in x 17 ft ,9 in |
|
Main Level |
Dining Room |
9 ft ,9 in |
12 ft ,4 in |
9 ft ,9 in x 12 ft ,4 in |
|
Main Level |
Living Room |
15 ft ,1 in |
15 ft |
15 ft ,1 in x 15 ft |
|
Main Level |
Enclosed Porch |
18 ft ,9 in |
9 ft |
18 ft ,9 in x 9 ft |
https://www.realtor.ca/real-estate/28226740/10-5480-pebble-lane-sardis-south-chilliwack


