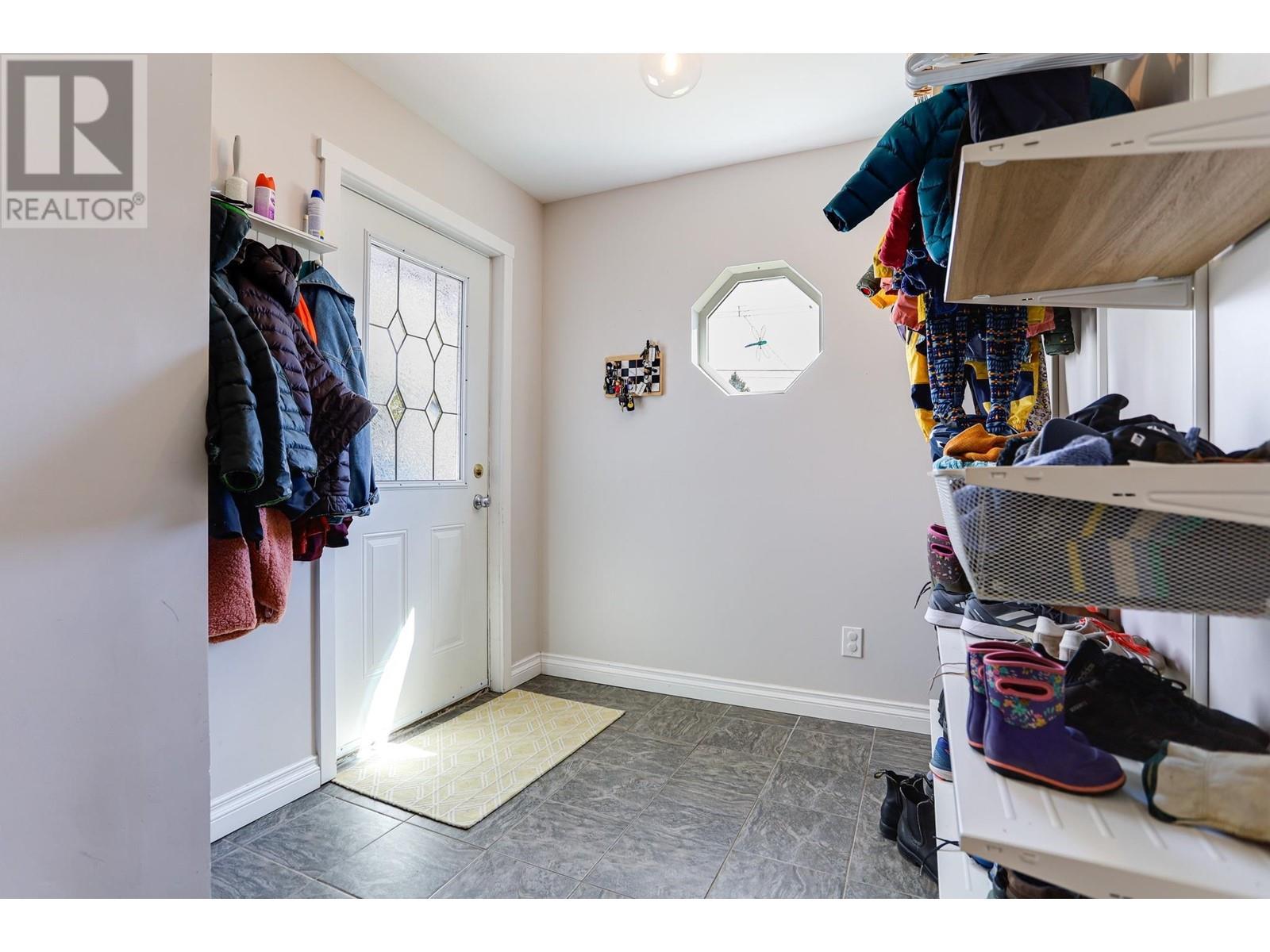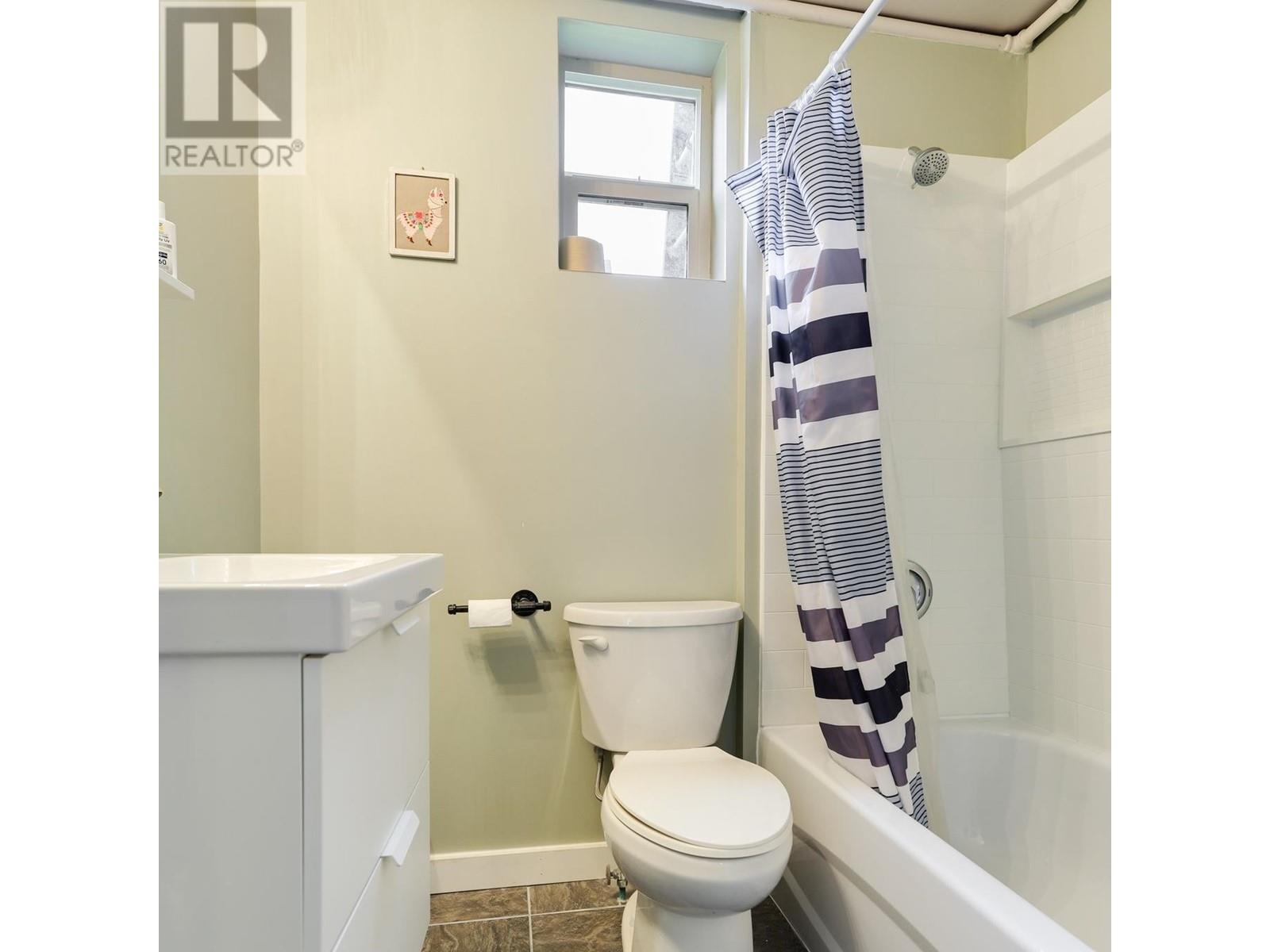4 Bedroom
2 Bathroom
1,524 ft2
Split Level Entry
Forced Air
$384,990
Bright, modern, and move-in ready! This beautifully renovated 4-bedroom, 2-bath home features an open-concept design and is perfect for families or first-time buyers looking to get into the market. Located on a charming street near schools and the Nechako Centre, it boasts Hardi plank siding and trim, a private hedged yard, and side parking with space for an RV-or even a future detached garage or shop. (id:46156)
Property Details
|
MLS® Number
|
R2977010 |
|
Property Type
|
Single Family |
|
View Type
|
Mountain View |
Building
|
Bathroom Total
|
2 |
|
Bedrooms Total
|
4 |
|
Appliances
|
Washer, Dryer, Refrigerator, Stove, Dishwasher |
|
Architectural Style
|
Split Level Entry |
|
Basement Development
|
Finished |
|
Basement Type
|
N/a (finished) |
|
Constructed Date
|
1954 |
|
Construction Style Attachment
|
Detached |
|
Exterior Finish
|
Composite Siding |
|
Foundation Type
|
Concrete Perimeter |
|
Heating Fuel
|
Natural Gas |
|
Heating Type
|
Forced Air |
|
Roof Material
|
Asphalt Shingle |
|
Roof Style
|
Conventional |
|
Stories Total
|
2 |
|
Size Interior
|
1,524 Ft2 |
|
Type
|
House |
|
Utility Water
|
Municipal Water |
Parking
Land
|
Acreage
|
No |
|
Size Irregular
|
6000 |
|
Size Total
|
6000 Sqft |
|
Size Total Text
|
6000 Sqft |
Rooms
| Level |
Type |
Length |
Width |
Dimensions |
|
Basement |
Primary Bedroom |
11 ft ,5 in |
12 ft ,3 in |
11 ft ,5 in x 12 ft ,3 in |
|
Basement |
Bedroom 3 |
11 ft ,5 in |
10 ft ,1 in |
11 ft ,5 in x 10 ft ,1 in |
|
Basement |
Bedroom 4 |
8 ft ,6 in |
12 ft ,2 in |
8 ft ,6 in x 12 ft ,2 in |
|
Main Level |
Kitchen |
10 ft ,4 in |
8 ft ,3 in |
10 ft ,4 in x 8 ft ,3 in |
|
Main Level |
Dining Room |
19 ft ,8 in |
10 ft ,2 in |
19 ft ,8 in x 10 ft ,2 in |
|
Main Level |
Living Room |
12 ft ,1 in |
14 ft |
12 ft ,1 in x 14 ft |
|
Main Level |
Bedroom 2 |
11 ft |
11 ft |
11 ft x 11 ft |
|
Main Level |
Foyer |
7 ft |
10 ft ,5 in |
7 ft x 10 ft ,5 in |
https://www.realtor.ca/real-estate/28014703/10-partridge-street-kitimat
















