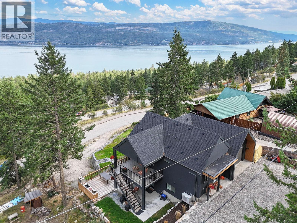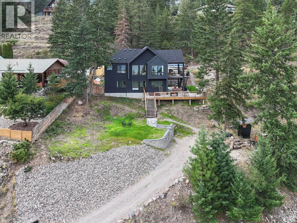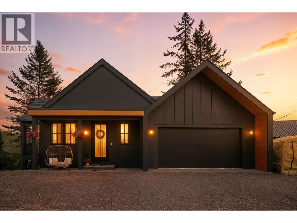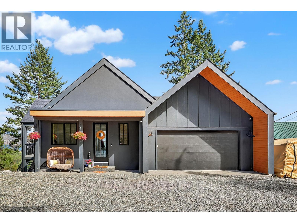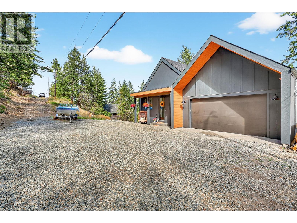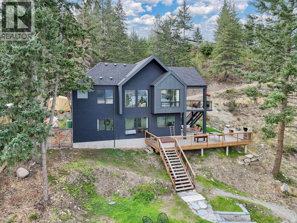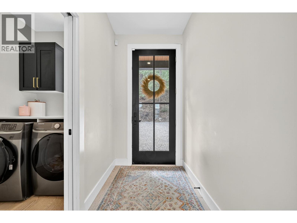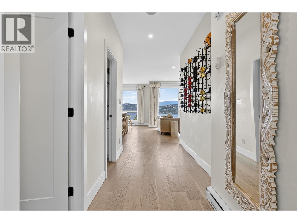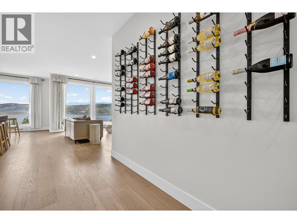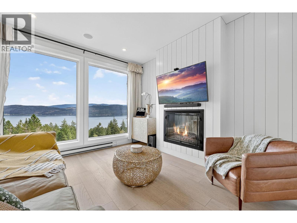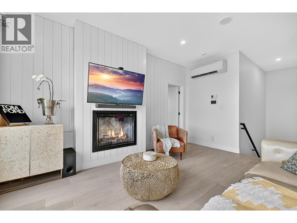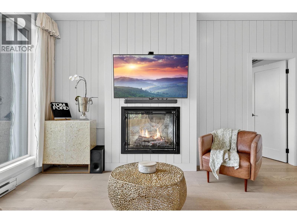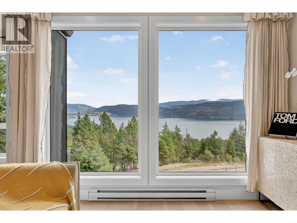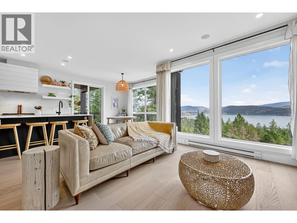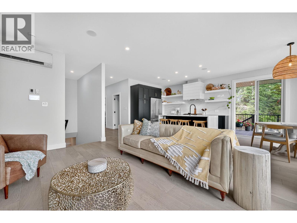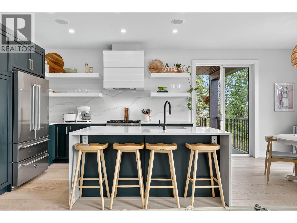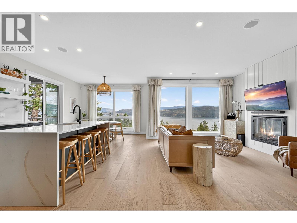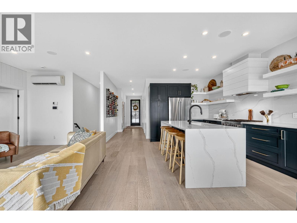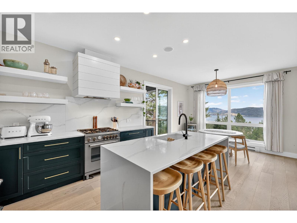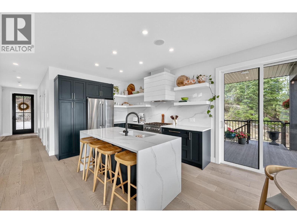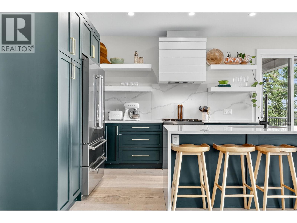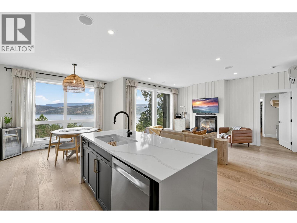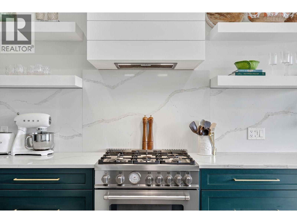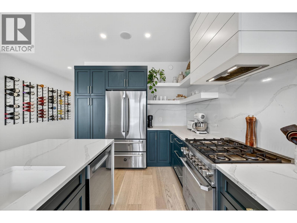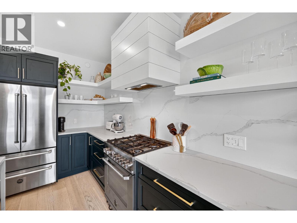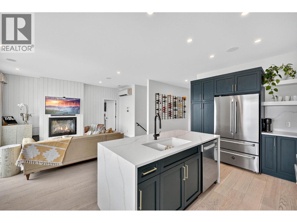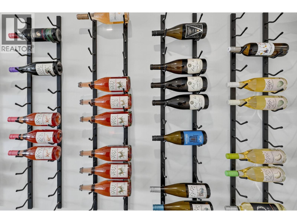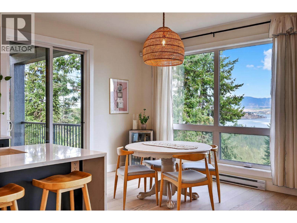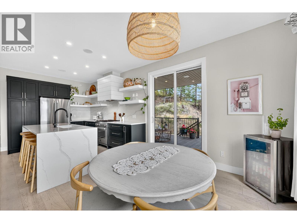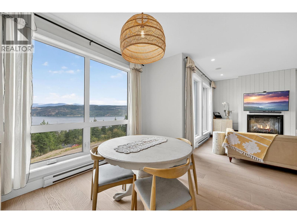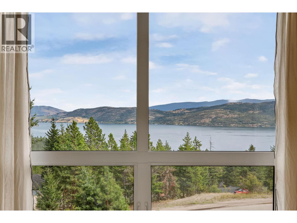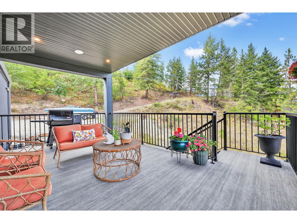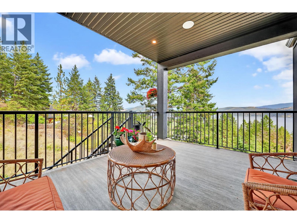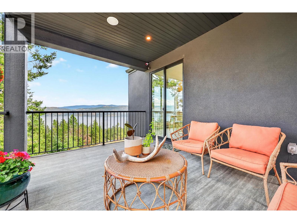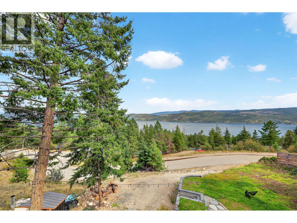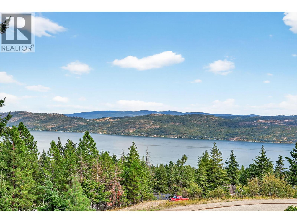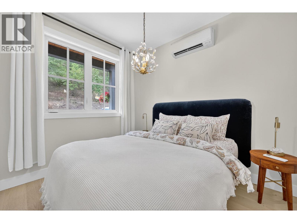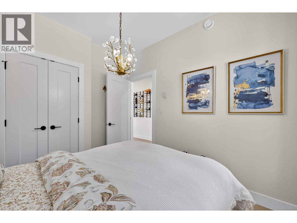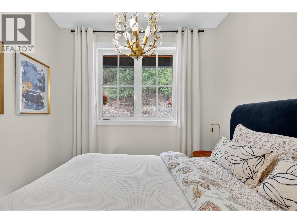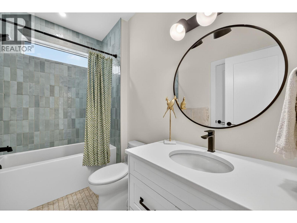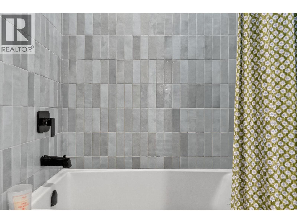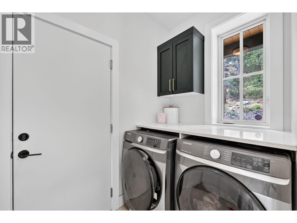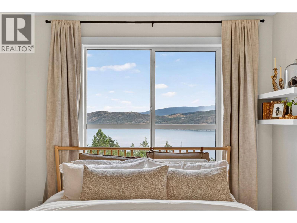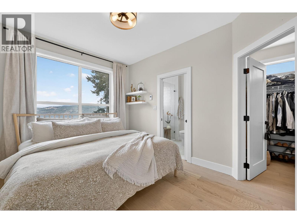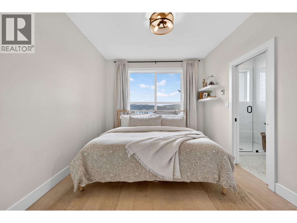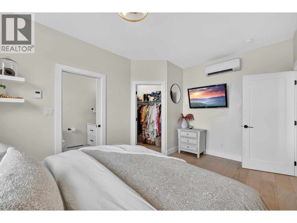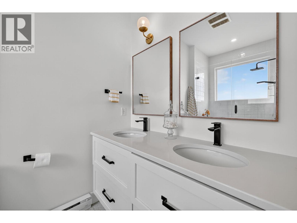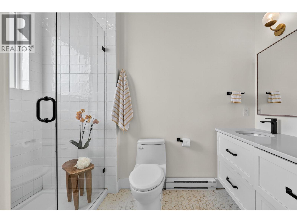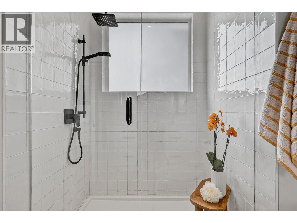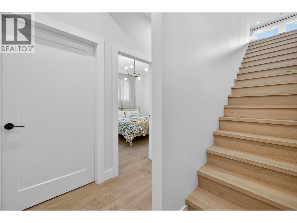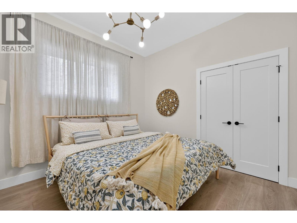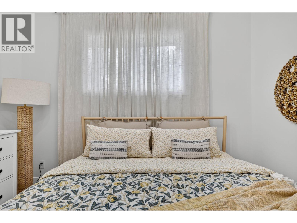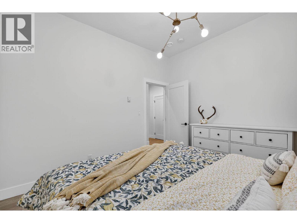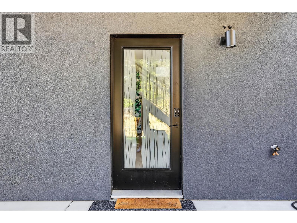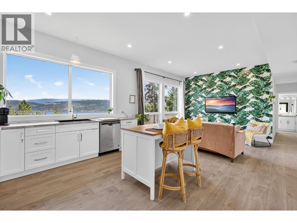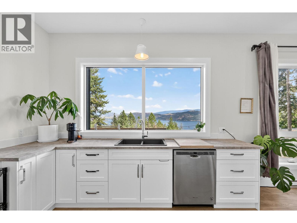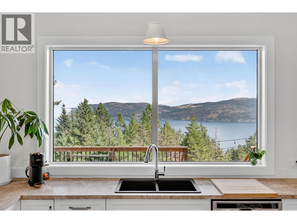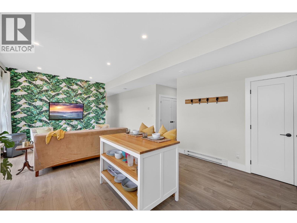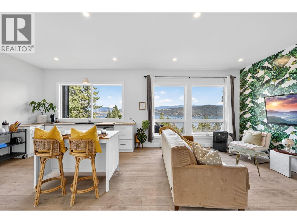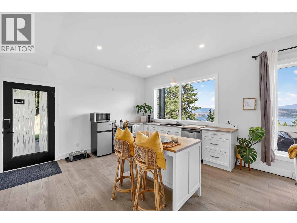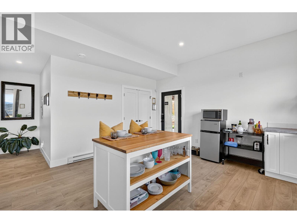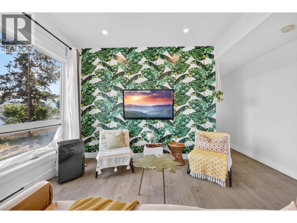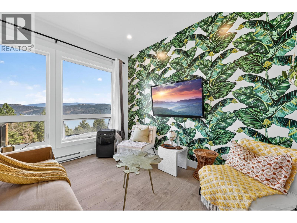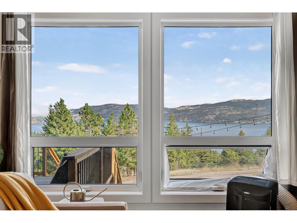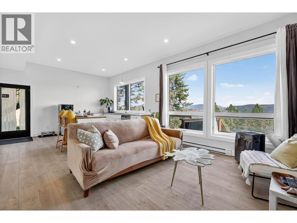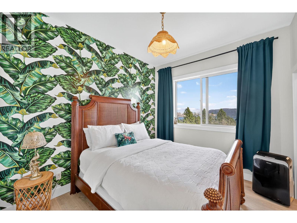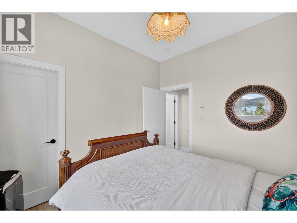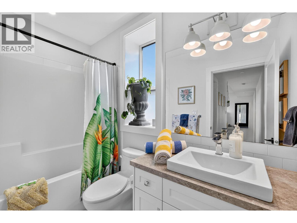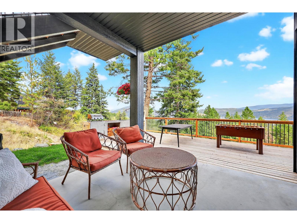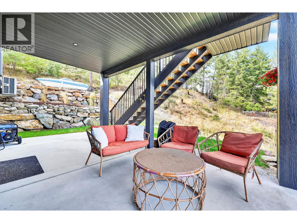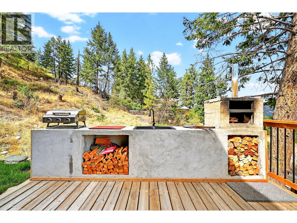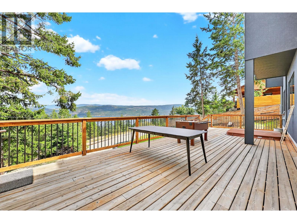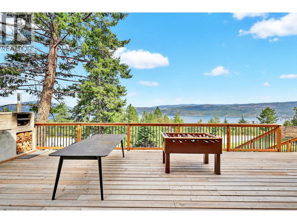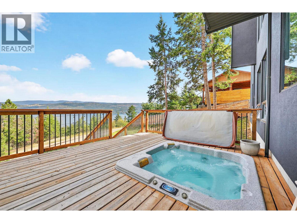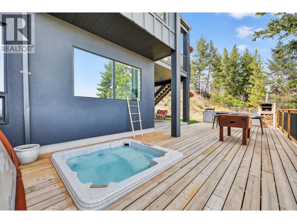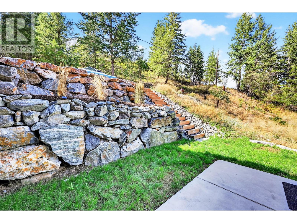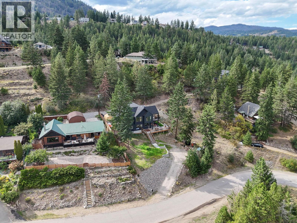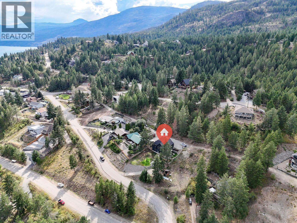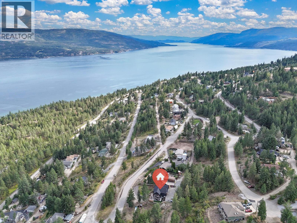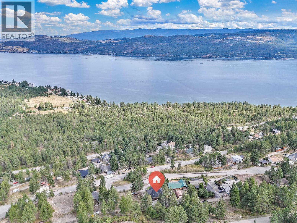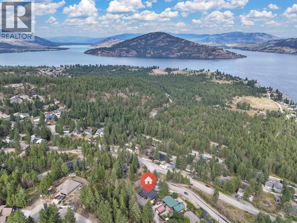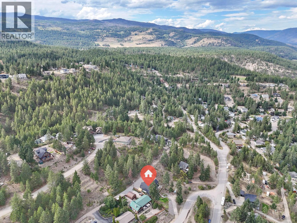4 Bedroom
3 Bathroom
2,094 ft2
Ranch
Fireplace
Wall Unit
Baseboard Heaters, Other
Other
$918,000
Welcome to 10 Valley Drive in Westshore Estates – a peaceful retreat with breathtaking lake views and proven income potential. Built in 2021, this 4-bedroom, 3-bathroom home offers modern design and panoramic Okanagan Lake views, including a striking feature view of Sparkling Hill Resort. With three empty neighboring lots, you’ll enjoy privacy and a woodland feel while still being part of a warm, friendly community. For investors, the property includes a fully licensed Airbnb with over 300 five-star reviews and consistent revenue of $28K–$42K annually, with the option to continue with a reliable local cleaner. A built-in hot tub on the deck provides the perfect spot to soak in the views. Lifestyle amenities are close at hand: 7 minutes to Killiney Beach & boat launch, 5 minutes to Evely Campground, 2 minutes to Westshore Estates Park, and 15 minutes to Fintry Waterfalls. Just behind the neighborhood, enjoy endless trails for dirt biking, snowmobiles, side-by-sides, hiking, and hunting. Only 30 minutes to Vernon or West Kelowna for shopping, dining, and wineries. Everyday conveniences include a private back lane with ample parking, Save-On-Foods and Amazon delivery to your door, and a school bus stop nearby. The neighborhood also embraces community spirit, with locals offering fresh sourdough, eggs, and flowers. Whether you’re seeking a family home, vacation getaway, or investment property, 10 Valley Drive delivers unmatched views, peace, and income potential. (id:46156)
Property Details
|
MLS® Number
|
10358969 |
|
Property Type
|
Single Family |
|
Neigbourhood
|
Okanagan North |
|
Amenities Near By
|
Park, Recreation |
|
Community Features
|
Rural Setting |
|
Features
|
Private Setting, Irregular Lot Size, Central Island |
|
Parking Space Total
|
2 |
|
View Type
|
Lake View, Mountain View, Valley View, View Of Water, View (panoramic) |
|
Water Front Type
|
Other |
Building
|
Bathroom Total
|
3 |
|
Bedrooms Total
|
4 |
|
Architectural Style
|
Ranch |
|
Basement Type
|
Full |
|
Constructed Date
|
2021 |
|
Construction Style Attachment
|
Detached |
|
Cooling Type
|
Wall Unit |
|
Exterior Finish
|
Stucco, Other |
|
Fireplace Fuel
|
Unknown |
|
Fireplace Present
|
Yes |
|
Fireplace Total
|
1 |
|
Fireplace Type
|
Decorative |
|
Flooring Type
|
Laminate |
|
Heating Fuel
|
Electric |
|
Heating Type
|
Baseboard Heaters, Other |
|
Roof Material
|
Asphalt Shingle |
|
Roof Style
|
Unknown |
|
Stories Total
|
2 |
|
Size Interior
|
2,094 Ft2 |
|
Type
|
House |
|
Utility Water
|
Community Water User's Utility |
Parking
|
Additional Parking
|
|
|
Attached Garage
|
2 |
Land
|
Acreage
|
No |
|
Land Amenities
|
Park, Recreation |
|
Sewer
|
Septic Tank |
|
Size Frontage
|
84 Ft |
|
Size Irregular
|
0.25 |
|
Size Total
|
0.25 Ac|under 1 Acre |
|
Size Total Text
|
0.25 Ac|under 1 Acre |
Rooms
| Level |
Type |
Length |
Width |
Dimensions |
|
Lower Level |
Full Bathroom |
|
|
9'' x 5' |
|
Lower Level |
Bedroom |
|
|
10' x 11' |
|
Lower Level |
Bedroom |
|
|
10' x 12' |
|
Main Level |
Other |
|
|
4' x 19' |
|
Main Level |
Other |
|
|
12' x 20' |
|
Main Level |
Other |
|
|
21'0'' x 21'0'' |
|
Main Level |
Foyer |
|
|
4'8'' x 11'6'' |
|
Main Level |
Mud Room |
|
|
4'10'' x 8'4'' |
|
Main Level |
4pc Bathroom |
|
|
9'3'' x 5'4'' |
|
Main Level |
Bedroom |
|
|
9'3'' x 10'4'' |
|
Main Level |
Other |
|
|
7'7'' x 5'4'' |
|
Main Level |
5pc Ensuite Bath |
|
|
5'3'' x 9'9'' |
|
Main Level |
Primary Bedroom |
|
|
10'4'' x 15'6'' |
|
Main Level |
Dining Room |
|
|
12'0'' x 10'0'' |
|
Main Level |
Living Room |
|
|
12'8'' x 15'6'' |
|
Main Level |
Kitchen |
|
|
9'8'' x 12'2'' |
Utilities
|
Cable
|
Available |
|
Electricity
|
Available |
|
Natural Gas
|
Not Available |
|
Water
|
Available |
https://www.realtor.ca/real-estate/28755711/10-valley-drive-vernon-okanagan-north


