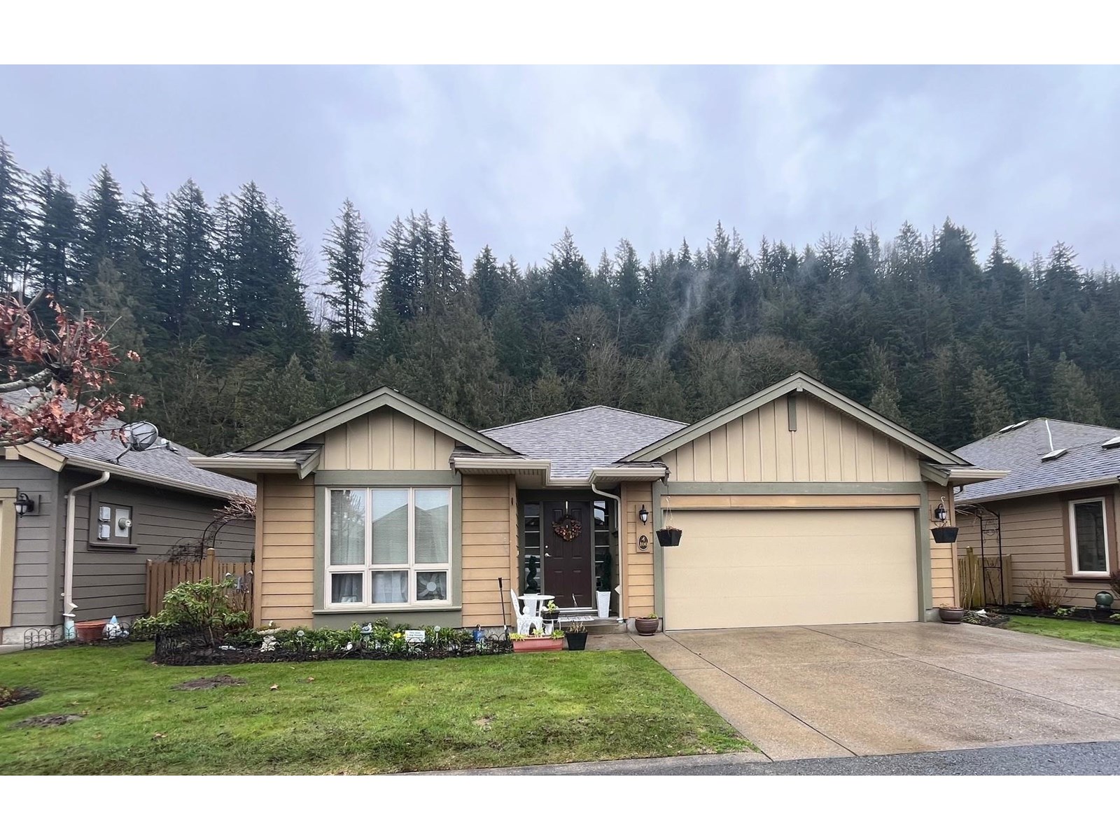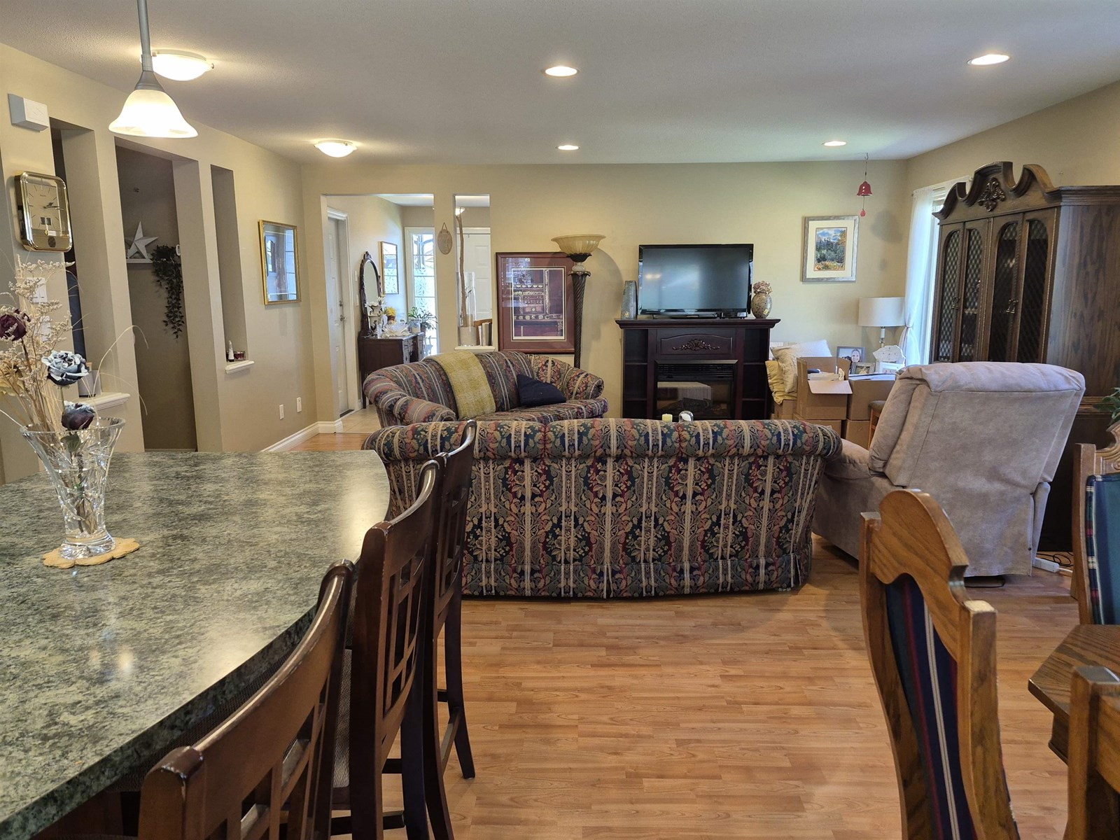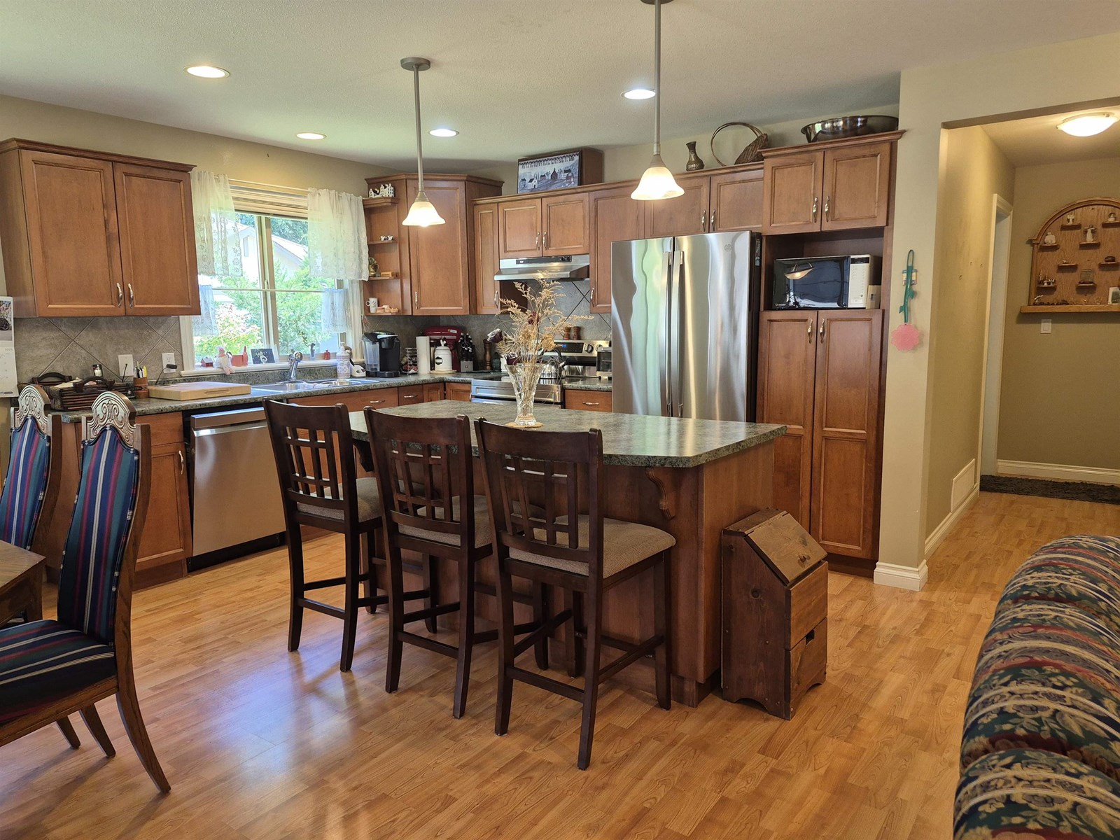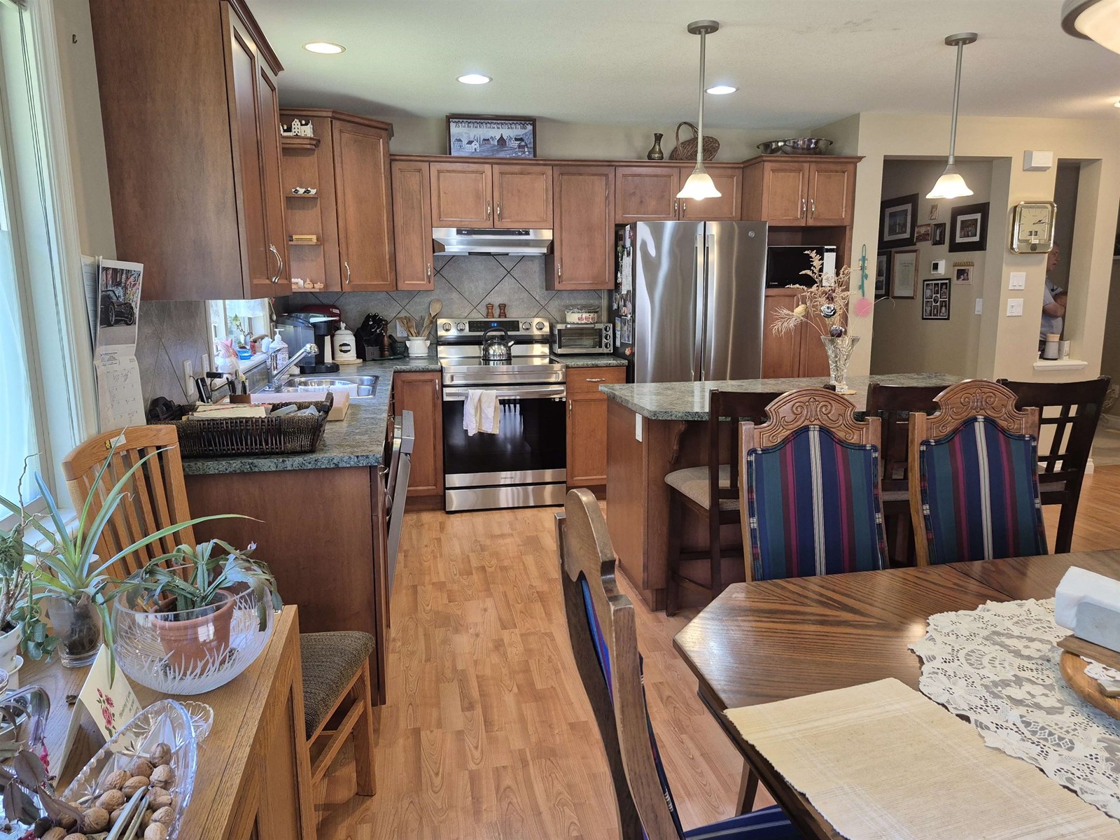2 Bedroom
2 Bathroom
1,311 ft2
Ranch
$650,000
This lovely detached ranch style 45 plus home is situated in a a quiet location, near the back, at the private end of Halcion Meadows. This wonderful open concept design offers 1,311 sq. ft., 2 generous sized bdrm's., a den, and 2 full baths. The stylish kitchen has an island that seats 3 and upgraded SS appliances. The laundry has ample cabinetry, a sink and new dryer. Enjoy your summer evenings on the mostly shaded patio. Includes A/C, built in vac., new hot water tank, and recently painted exterior. The gated community living offers a club house, exercise room, quest suite, library, recreation space and RV parking. Country living at it's best, yet close to shopping, restaurants, and the Rotary trail. * PREC - Personal Real Estate Corporation (id:46156)
Property Details
|
MLS® Number
|
R2981370 |
|
Property Type
|
Single Family |
|
Structure
|
Clubhouse |
|
View Type
|
Mountain View |
Building
|
Bathroom Total
|
2 |
|
Bedrooms Total
|
2 |
|
Amenities
|
Laundry - In Suite |
|
Architectural Style
|
Ranch |
|
Basement Type
|
None |
|
Constructed Date
|
2005 |
|
Construction Style Attachment
|
Detached |
|
Heating Fuel
|
Geo Thermal |
|
Stories Total
|
1 |
|
Size Interior
|
1,311 Ft2 |
|
Type
|
House |
Parking
Land
|
Acreage
|
No |
|
Size Frontage
|
59 Ft |
|
Size Irregular
|
4177 |
|
Size Total
|
4177 Sqft |
|
Size Total Text
|
4177 Sqft |
Rooms
| Level |
Type |
Length |
Width |
Dimensions |
|
Main Level |
Great Room |
14 ft |
16 ft ,1 in |
14 ft x 16 ft ,1 in |
|
Main Level |
Dining Room |
9 ft ,6 in |
11 ft ,6 in |
9 ft ,6 in x 11 ft ,6 in |
|
Main Level |
Kitchen |
9 ft ,8 in |
11 ft ,1 in |
9 ft ,8 in x 11 ft ,1 in |
|
Main Level |
Primary Bedroom |
12 ft ,1 in |
11 ft ,1 in |
12 ft ,1 in x 11 ft ,1 in |
|
Main Level |
Other |
5 ft |
9 ft ,8 in |
5 ft x 9 ft ,8 in |
|
Main Level |
Bedroom 2 |
11 ft ,1 in |
10 ft |
11 ft ,1 in x 10 ft |
|
Main Level |
Den |
6 ft ,3 in |
7 ft ,6 in |
6 ft ,3 in x 7 ft ,6 in |
|
Main Level |
Laundry Room |
7 ft ,2 in |
7 ft ,6 in |
7 ft ,2 in x 7 ft ,6 in |
https://www.realtor.ca/real-estate/28071193/100-46000-thomas-road-vedder-crossing-chilliwack





























