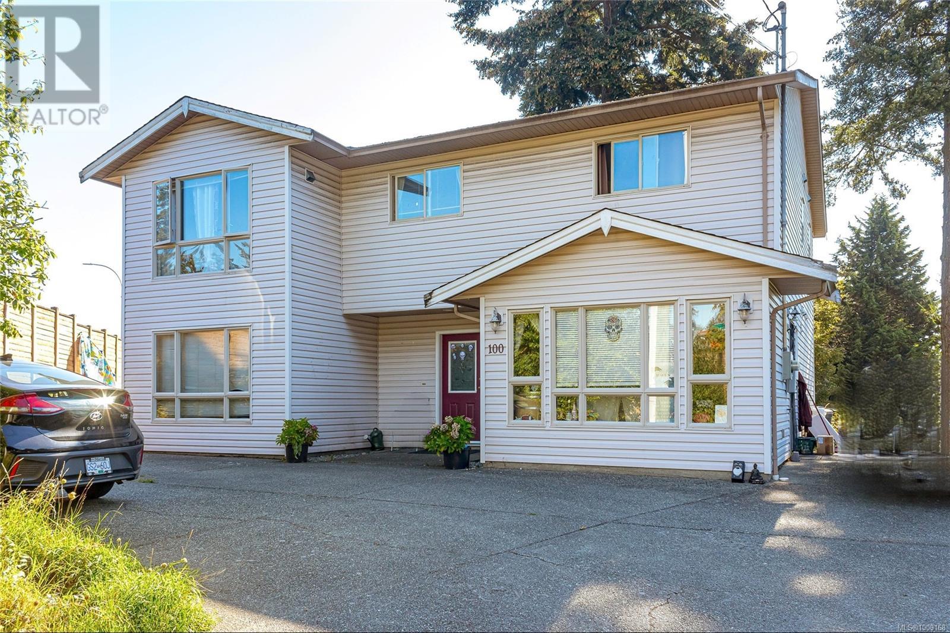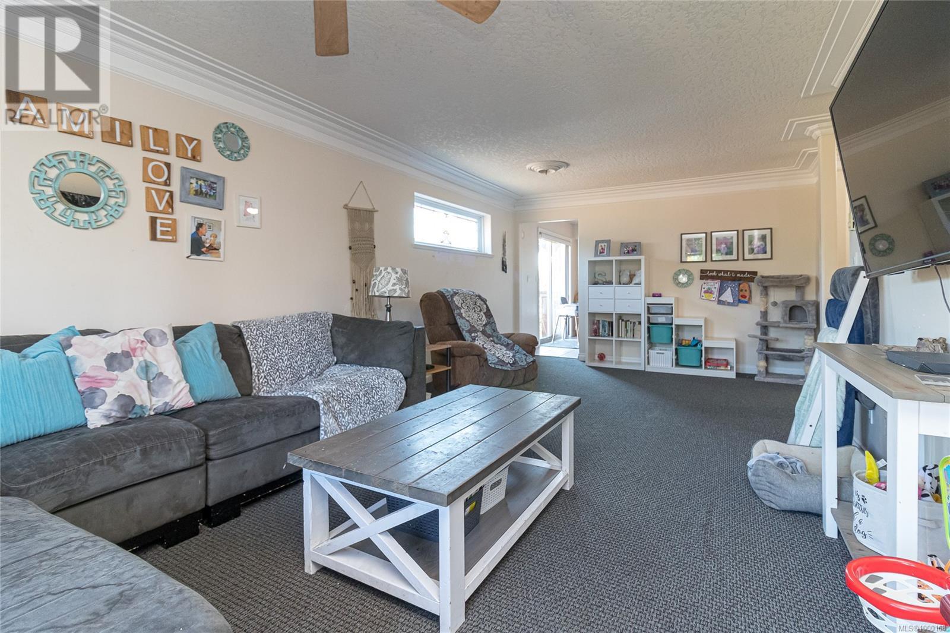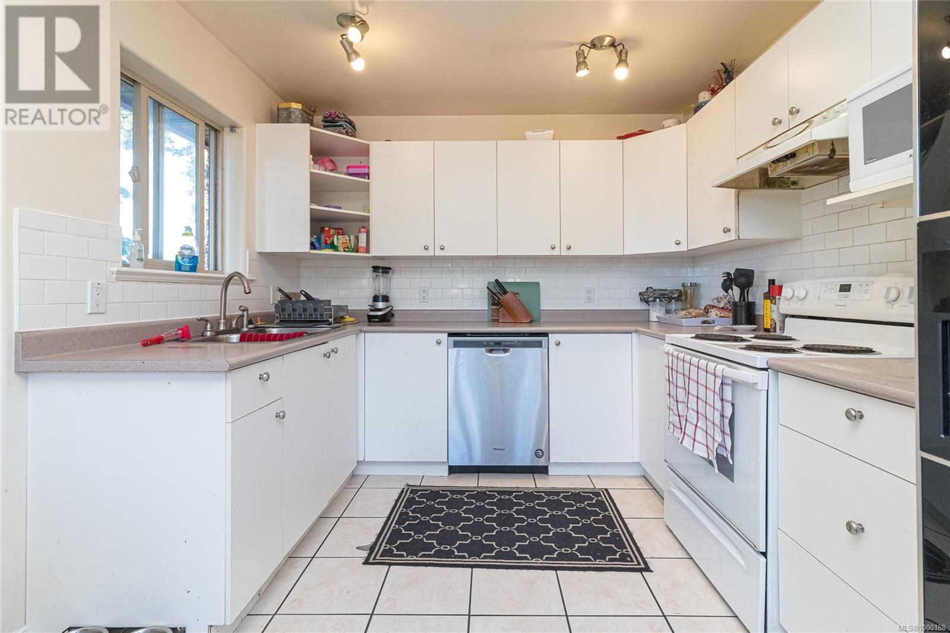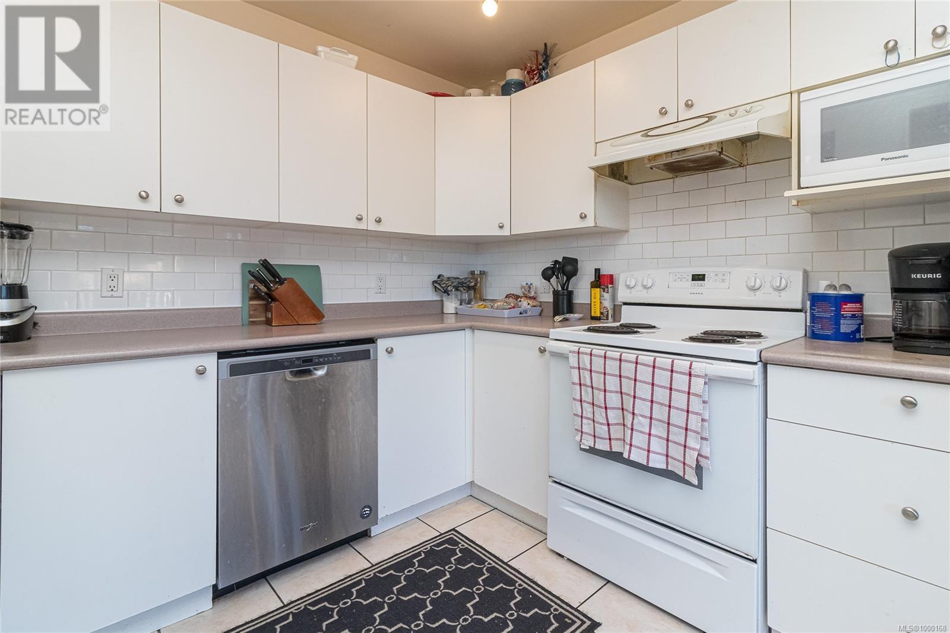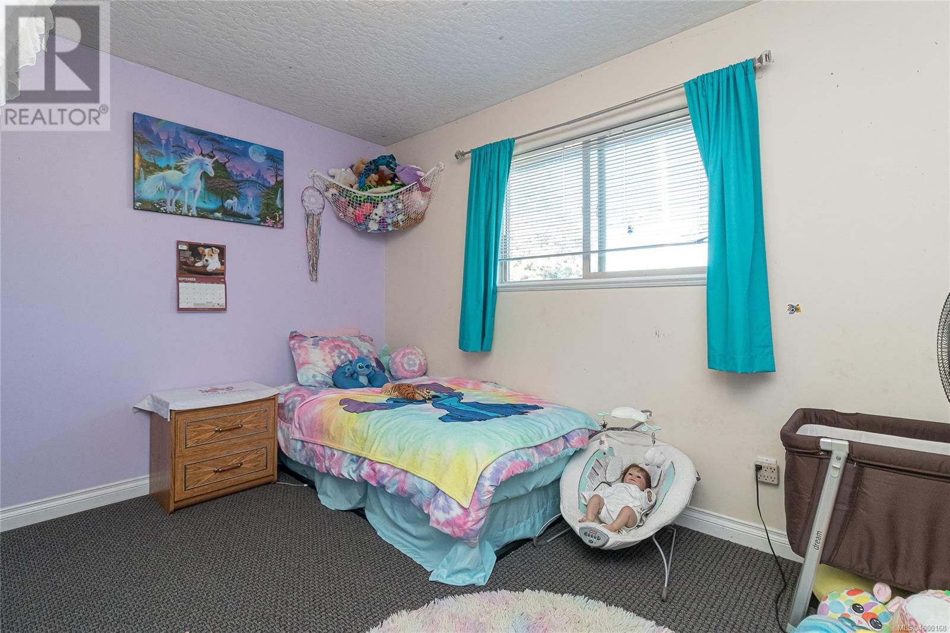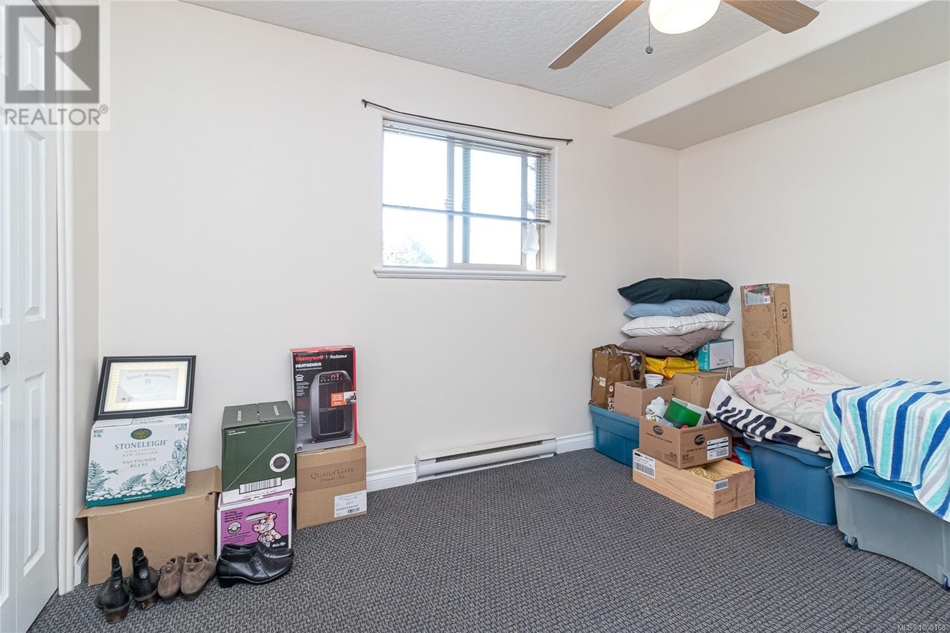6 Bedroom
4 Bathroom
2,696 ft2
None
Baseboard Heaters
$1,099,000
Get into the market with your family/friends, or move in yourself with a mortgage helper! This 6 bedroom, 4 bathroom, 3 kitchen home offers many possibilities! Located at the end of a cul-de-sac in View Royal, it is close to downtown Victoria, the Westshore, Victoria General Hospital, bus routes and just down the street from the Galloping Goose. Upstairs is 3 bedrooms and 2 FULL baths with a spacious living room and kitchen with deck and stairs leading to the backyard. The lower level has a 1 bedroom suite with adjoining door (inlaw/or make part of the upper level), plus a 2 bedroom suite also with a shared door. Keep them separate, or live as one big family! Needs some TLC, but the potential is there as a 2002 built home with extras like crown mouldings, leaded glass windows and two sets of laundry! The yard offers lots of potential, plus off street parking and storage! Call today! (id:46156)
Property Details
|
MLS® Number
|
1000168 |
|
Property Type
|
Single Family |
|
Neigbourhood
|
View Royal |
|
Parking Space Total
|
4 |
|
Plan
|
12477 |
|
Structure
|
Shed |
Building
|
Bathroom Total
|
4 |
|
Bedrooms Total
|
6 |
|
Appliances
|
Refrigerator, Stove, Washer, Dryer |
|
Constructed Date
|
2002 |
|
Cooling Type
|
None |
|
Heating Fuel
|
Electric |
|
Heating Type
|
Baseboard Heaters |
|
Size Interior
|
2,696 Ft2 |
|
Total Finished Area
|
2604 Sqft |
|
Type
|
House |
Parking
Land
|
Acreage
|
No |
|
Size Irregular
|
8712 |
|
Size Total
|
8712 Sqft |
|
Size Total Text
|
8712 Sqft |
|
Zoning Type
|
Residential |
Rooms
| Level |
Type |
Length |
Width |
Dimensions |
|
Lower Level |
Bedroom |
12 ft |
10 ft |
12 ft x 10 ft |
|
Lower Level |
Kitchen |
12 ft |
9 ft |
12 ft x 9 ft |
|
Lower Level |
Bathroom |
|
|
4-Piece |
|
Lower Level |
Living Room |
12 ft |
11 ft |
12 ft x 11 ft |
|
Lower Level |
Bathroom |
|
|
4-Piece |
|
Lower Level |
Bedroom |
10 ft |
10 ft |
10 ft x 10 ft |
|
Lower Level |
Bedroom |
10 ft |
10 ft |
10 ft x 10 ft |
|
Lower Level |
Kitchen |
12 ft |
9 ft |
12 ft x 9 ft |
|
Lower Level |
Living Room |
12 ft |
12 ft |
12 ft x 12 ft |
|
Lower Level |
Entrance |
10 ft |
5 ft |
10 ft x 5 ft |
|
Main Level |
Bedroom |
12 ft |
11 ft |
12 ft x 11 ft |
|
Main Level |
Bedroom |
12 ft |
9 ft |
12 ft x 9 ft |
|
Main Level |
Bathroom |
|
|
4-Piece |
|
Main Level |
Ensuite |
|
|
4-Piece |
|
Main Level |
Primary Bedroom |
14 ft |
12 ft |
14 ft x 12 ft |
|
Main Level |
Kitchen |
15 ft |
10 ft |
15 ft x 10 ft |
|
Main Level |
Dining Room |
13 ft |
9 ft |
13 ft x 9 ft |
|
Main Level |
Living Room |
12 ft |
17 ft |
12 ft x 17 ft |
https://www.realtor.ca/real-estate/28329595/100-burnett-rd-view-royal-view-royal


