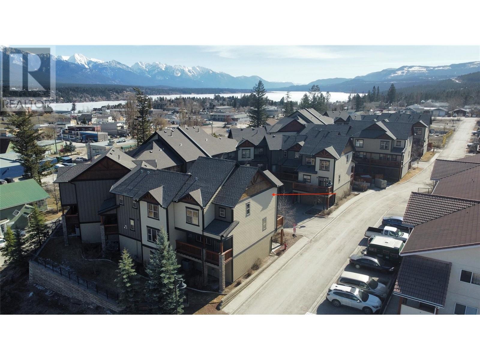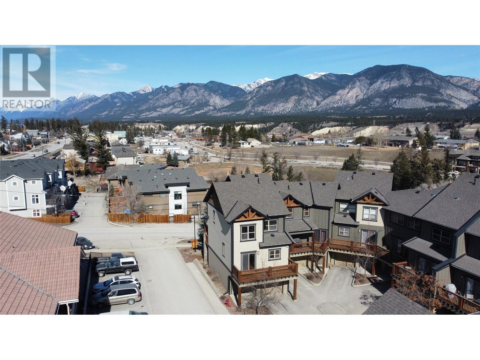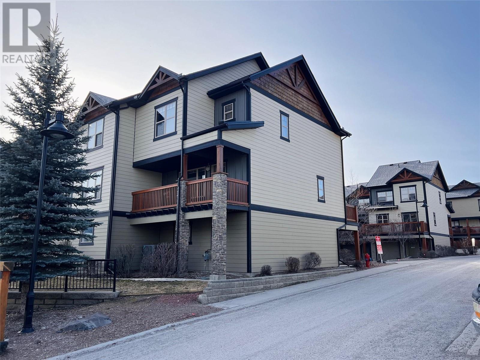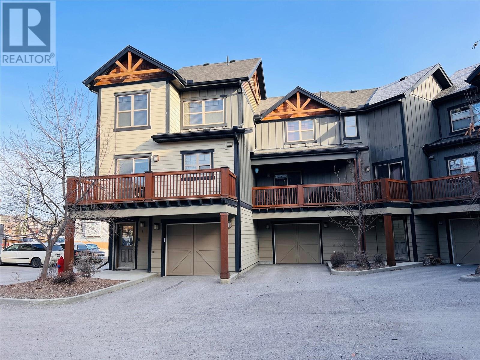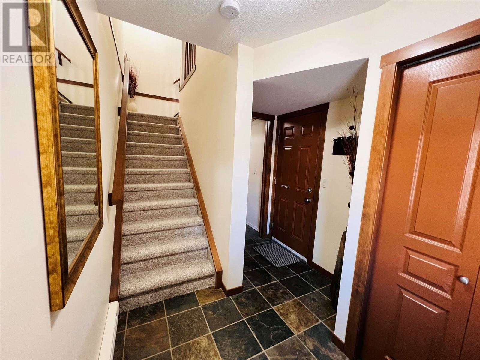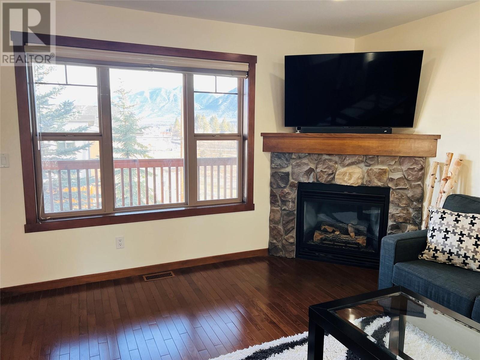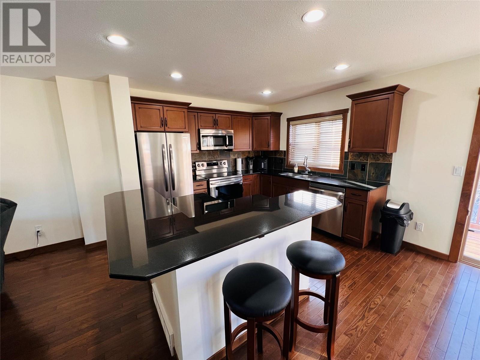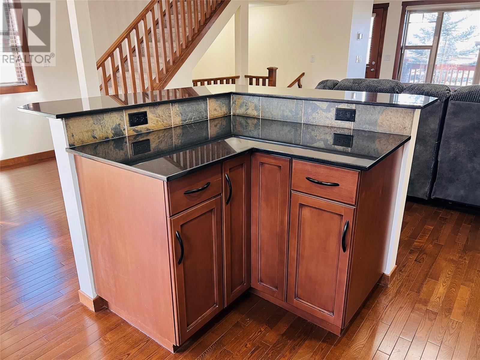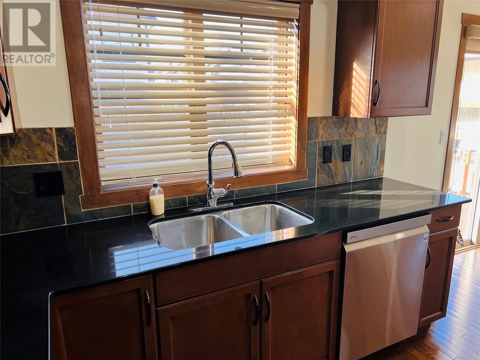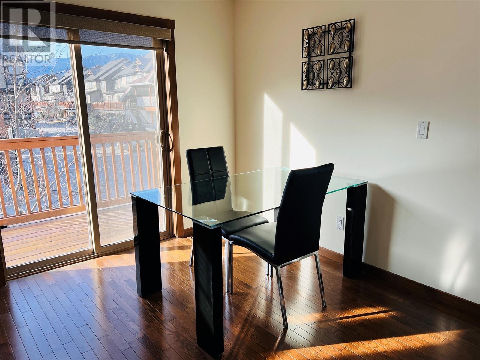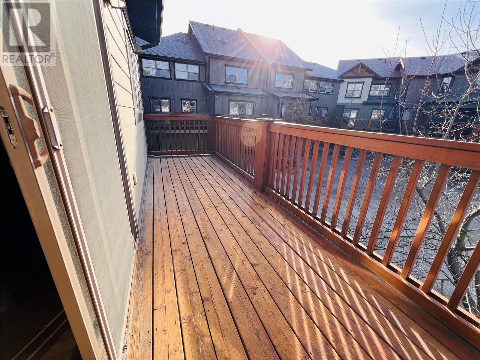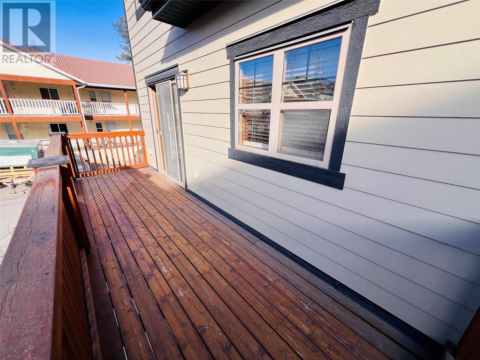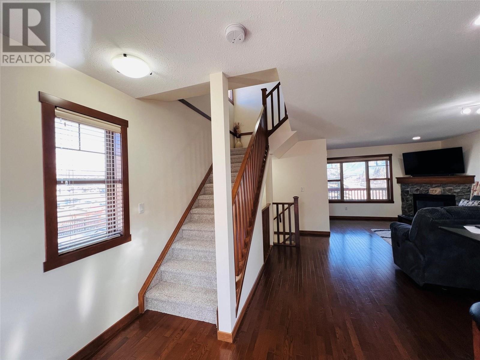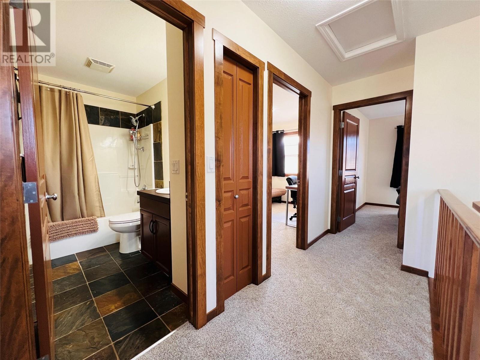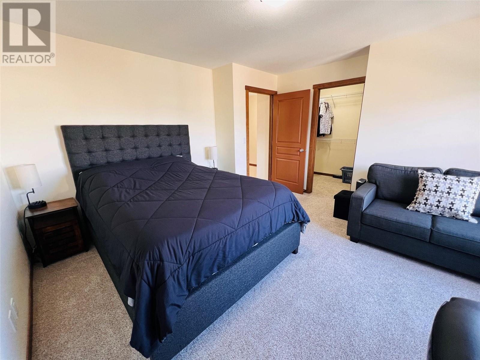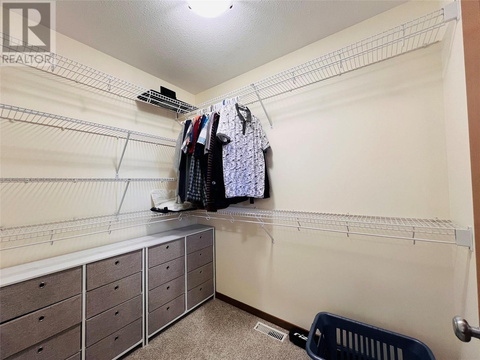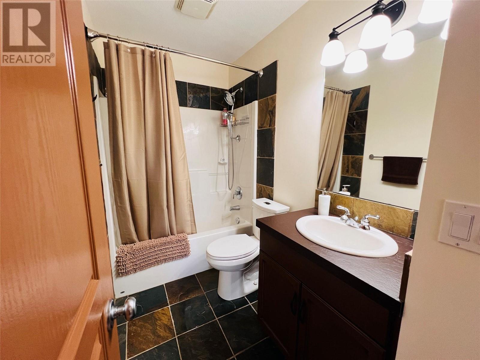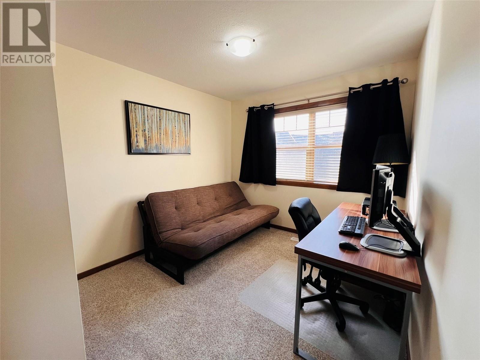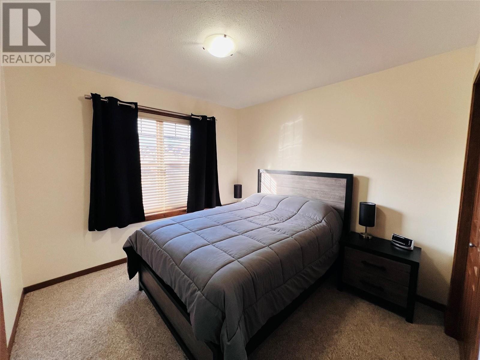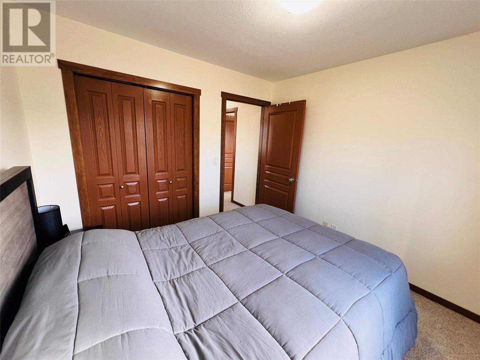1000 9th Street Unit# 1 Invermere, British Columbia V0A 1K0
$457,000Maintenance, Reserve Fund Contributions, Insurance, Ground Maintenance, Property Management, Other, See Remarks
$398 Monthly
Maintenance, Reserve Fund Contributions, Insurance, Ground Maintenance, Property Management, Other, See Remarks
$398 MonthlyMove in ready! It is an ideal location to walk to everything Invermere has to offer. This property has been completely redone and is like new. It is an end unit, one of very few with a private deck and mountain views. The entry level has a single garage (11.7 x 18.3) and utilities with plenty of storage space. Your main level has two decks, wood flooring, open living space, and new, freshly painted appliances—granite countertops in the kitchen, with plenty of natural sunlight. The living room is a nice size with a feature propane fireplace. The top floor has three bedrooms, one being an oversized primary room with a walk-in closet. Each window has a mountain view. If you are looking for a property that feels new and in a super convenient location, this would be it. (id:46156)
Property Details
| MLS® Number | 10337251 |
| Property Type | Single Family |
| Neigbourhood | Invermere |
| Community Name | Purcell Point |
| Community Features | Rentals Allowed |
| Features | Two Balconies |
| Parking Space Total | 2 |
| Storage Type | Storage |
| View Type | Mountain View |
Building
| Bathroom Total | 2 |
| Bedrooms Total | 3 |
| Appliances | Range, Refrigerator, Dishwasher, Dryer, Microwave, Washer |
| Architectural Style | Split Level Entry |
| Constructed Date | 2007 |
| Construction Style Attachment | Attached |
| Construction Style Split Level | Other |
| Exterior Finish | Cedar Siding, Concrete |
| Fireplace Fuel | Gas |
| Fireplace Present | Yes |
| Fireplace Type | Unknown |
| Flooring Type | Carpeted, Wood, Tile |
| Half Bath Total | 1 |
| Heating Type | Heat Pump |
| Roof Material | Asphalt Shingle |
| Roof Style | Unknown |
| Stories Total | 3 |
| Size Interior | 1,535 Ft2 |
| Type | Row / Townhouse |
| Utility Water | Municipal Water |
Parking
| Attached Garage | 1 |
Land
| Acreage | No |
| Sewer | Municipal Sewage System |
| Size Total Text | Under 1 Acre |
| Zoning Type | Unknown |
Rooms
| Level | Type | Length | Width | Dimensions |
|---|---|---|---|---|
| Second Level | Bedroom | 9'6'' x 7'6'' | ||
| Second Level | Bedroom | 12'4'' x 9'0'' | ||
| Second Level | Primary Bedroom | 14'0'' x 13'2'' | ||
| Second Level | 4pc Bathroom | Measurements not available | ||
| Basement | Laundry Room | 15'0'' x 7'0'' | ||
| Basement | Storage | 12'0'' x 5'6'' | ||
| Basement | Foyer | 9'6'' x 7'2'' | ||
| Main Level | 2pc Bathroom | Measurements not available | ||
| Main Level | Living Room | 15'3'' x 18'7'' | ||
| Main Level | Dining Room | 11'0'' x 13'0'' | ||
| Main Level | Kitchen | 11'5'' x 10'4'' |
https://www.realtor.ca/real-estate/27975588/1000-9th-street-unit-1-invermere-invermere


