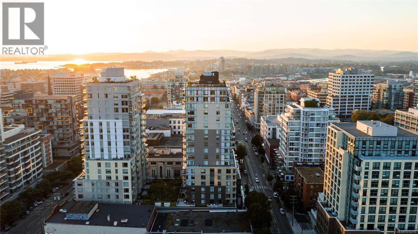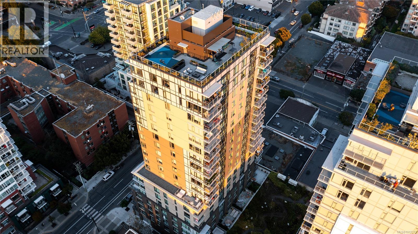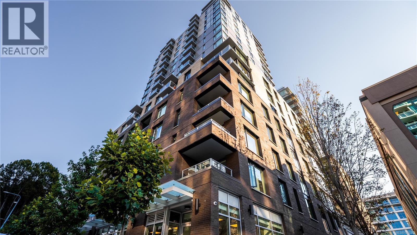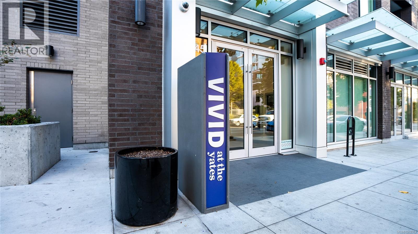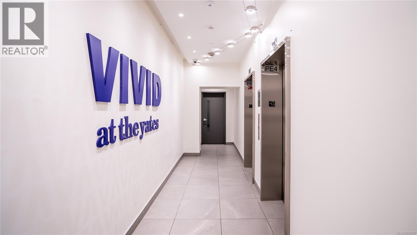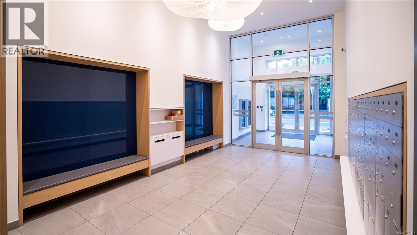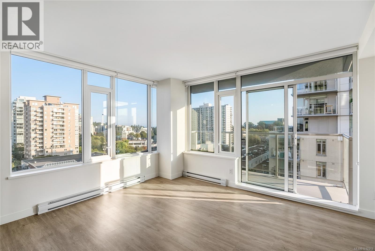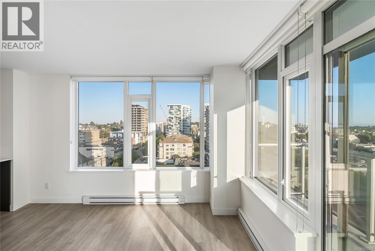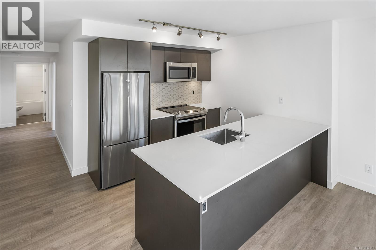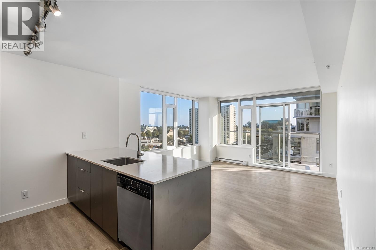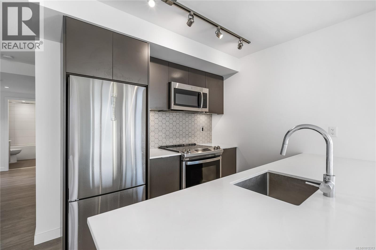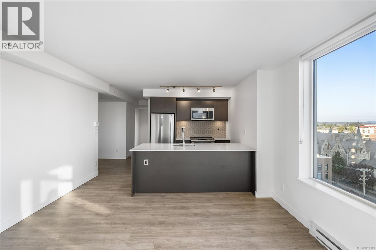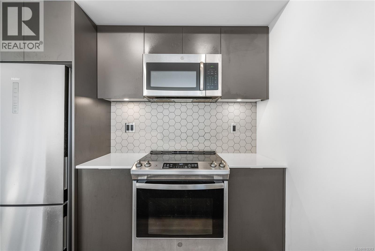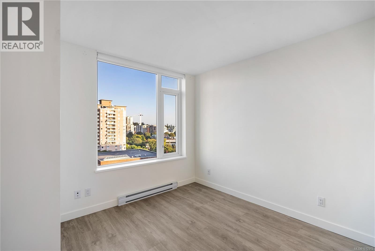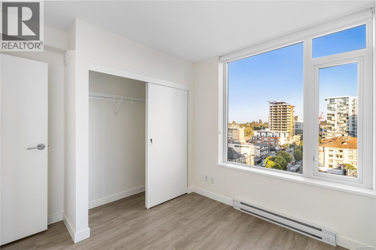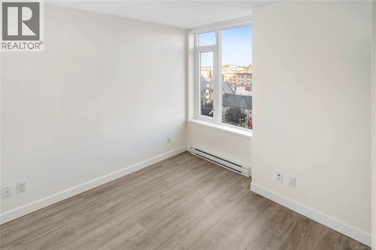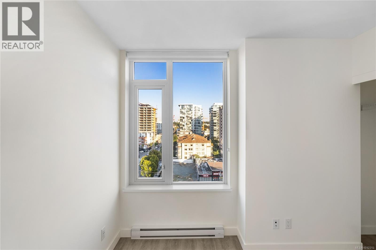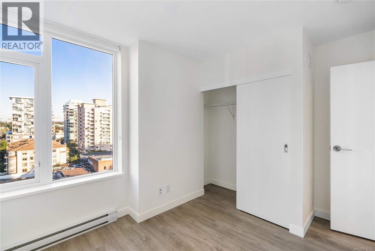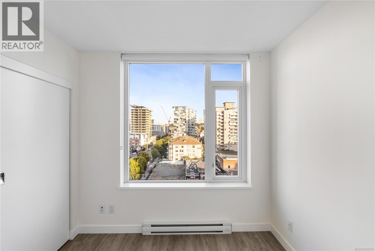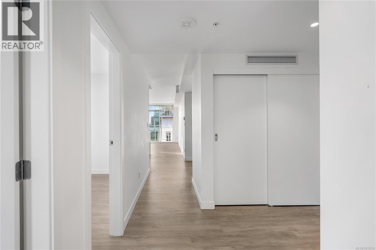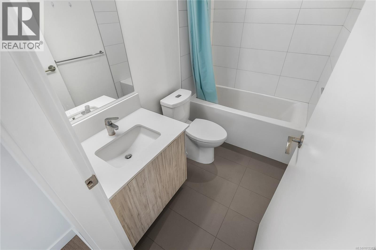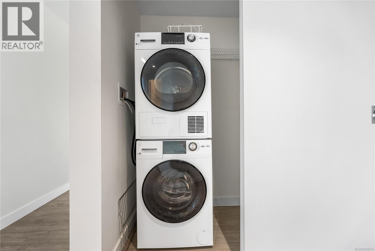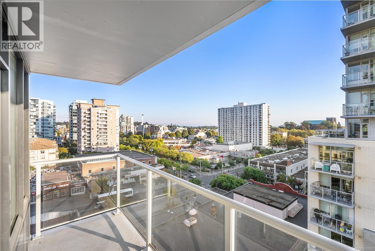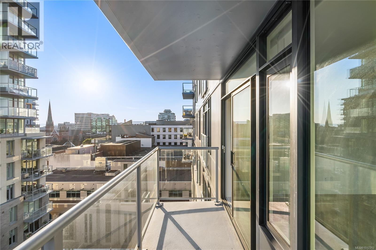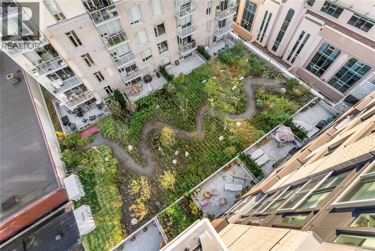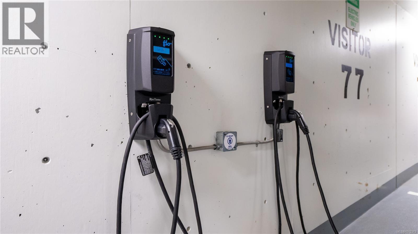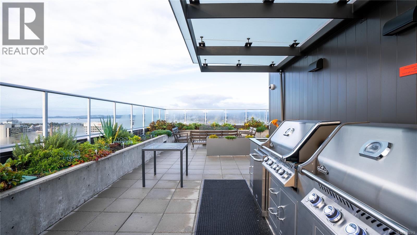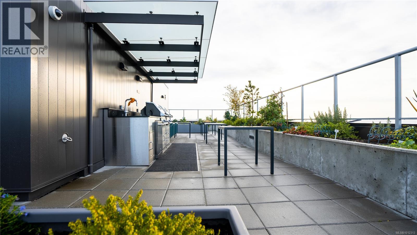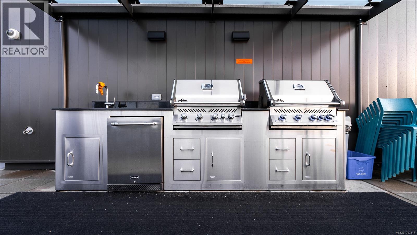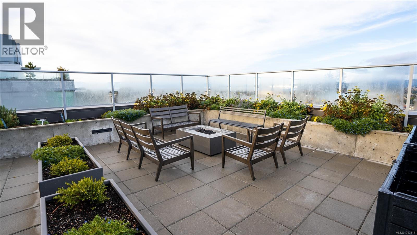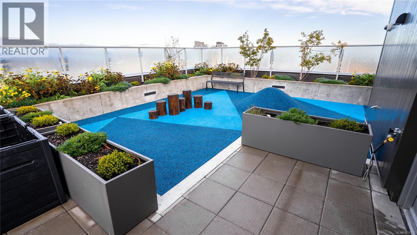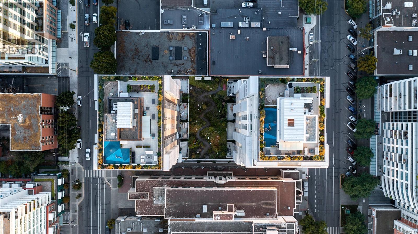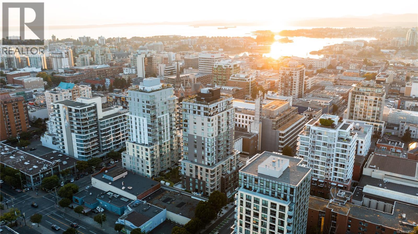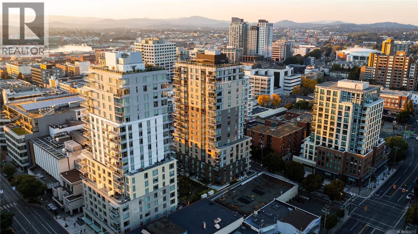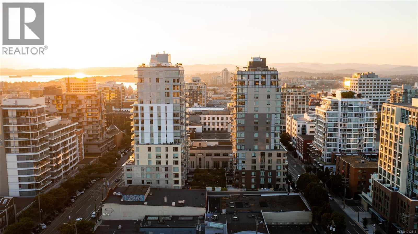1002 845 Johnson St Victoria, British Columbia V8W 0G3
$590,000Maintenance,
$463 Monthly
Maintenance,
$463 MonthlyOH SUN NOV 2 (11-1PM) LIVE DOWNTOWN, OWN WITH EASE! VIVID At The Yates presents an exciting opportunity for first-time buyers to step into homeownership in today’s challenging market. Through HOUSINGHUB, qualified purchasers can access steel-and-concrete construction in the heart of Downtown—just steps from shopping, dining&every urban convenience. With only 5% down and a smart AHOP 2nd mtg (15–20%), ownership becomes both affordable& attainable. 1002 is a spacious 2BD 1BA Corner Unit. The standout feature is the fantastic Views that connect you to both city energy and coastal beauty. These nearly new homes include the balance of the 2-5-10 New Home Warranty, GST already paid, and are finished with sleek modern details, stainless appliances, and contemporary design touches.The building itself offers inviting communal areas, outdoor spaces, and sweeping city and ocean views. Measurements approx. Other Units and Immediate possession available. Purchasers must meet income and residency requirements. (id:46156)
Property Details
| MLS® Number | 1012313 |
| Property Type | Single Family |
| Neigbourhood | Downtown |
| Community Name | Vivid at the Yates |
| Community Features | Pets Allowed, Family Oriented |
| Features | Central Location, Other |
| Parking Space Total | 1 |
| Plan | Eps7014 |
| View Type | City View, Mountain View, Ocean View |
Building
| Bathroom Total | 1 |
| Bedrooms Total | 2 |
| Architectural Style | Contemporary |
| Constructed Date | 2021 |
| Cooling Type | None |
| Heating Fuel | Electric |
| Heating Type | Baseboard Heaters |
| Size Interior | 762 Ft2 |
| Total Finished Area | 762 Sqft |
| Type | Apartment |
Land
| Access Type | Road Access |
| Acreage | No |
| Size Irregular | 762 |
| Size Total | 762 Sqft |
| Size Total Text | 762 Sqft |
| Zoning Type | Residential |
Rooms
| Level | Type | Length | Width | Dimensions |
|---|---|---|---|---|
| Main Level | Balcony | 14'2 x 4'5 | ||
| Main Level | Bathroom | 4-Piece | ||
| Main Level | Bedroom | 8'11 x 9'9 | ||
| Main Level | Primary Bedroom | 8'7 x 9'9 | ||
| Main Level | Kitchen | 9'0 x 12'4 | ||
| Main Level | Living Room | 12'9 x 13'6 | ||
| Main Level | Entrance | 14'9 x 9'9 |
https://www.realtor.ca/real-estate/28789163/1002-845-johnson-st-victoria-downtown


