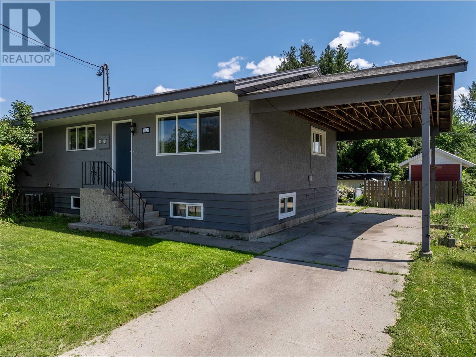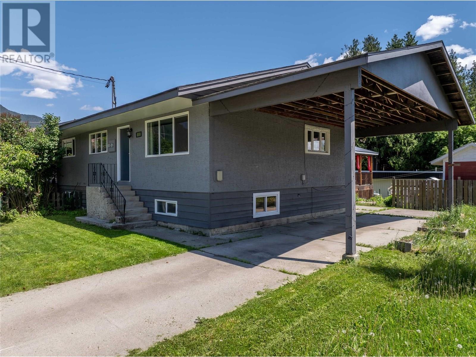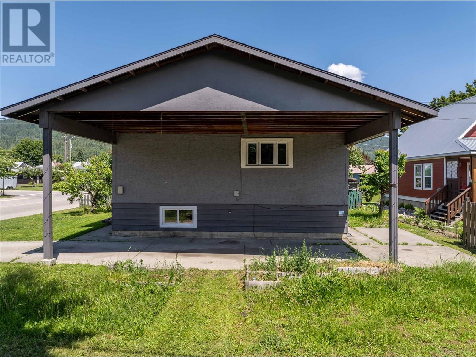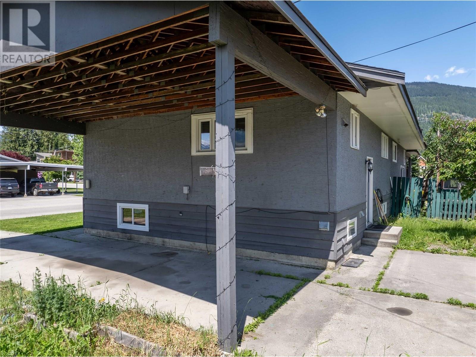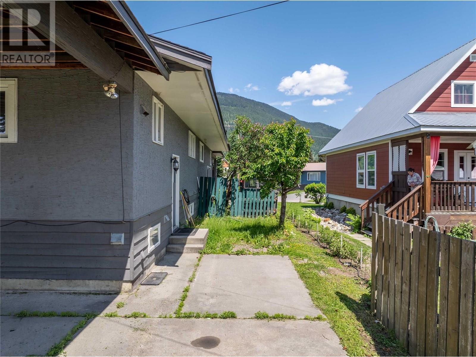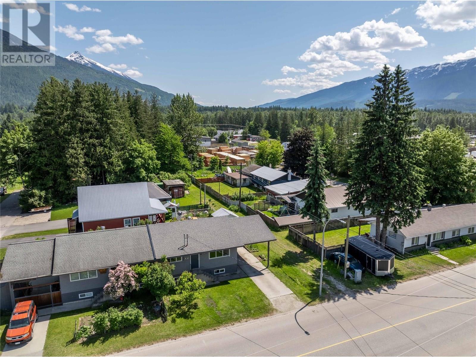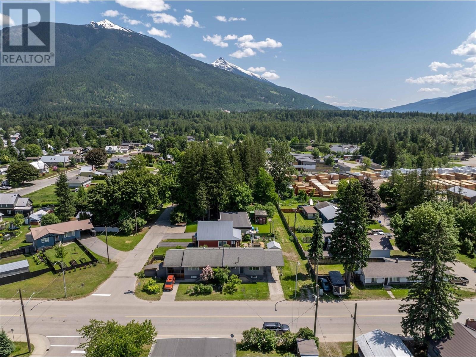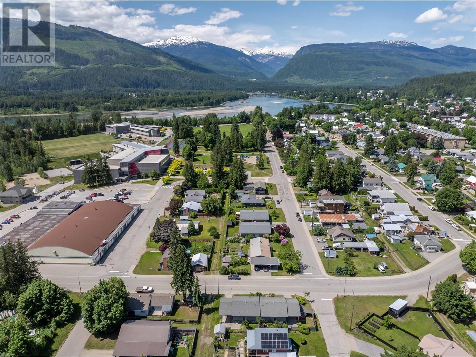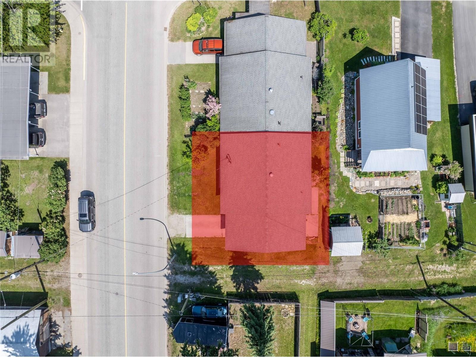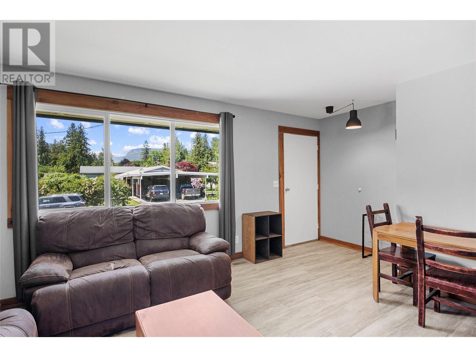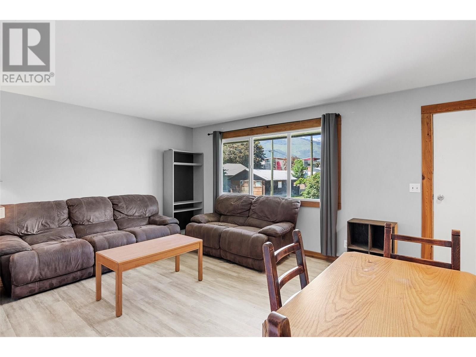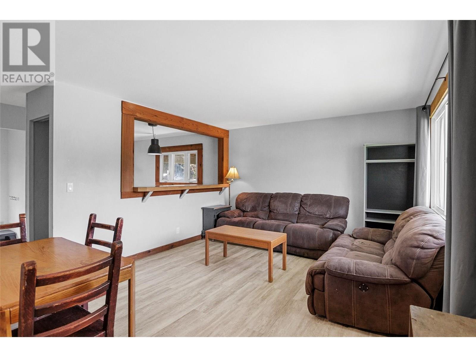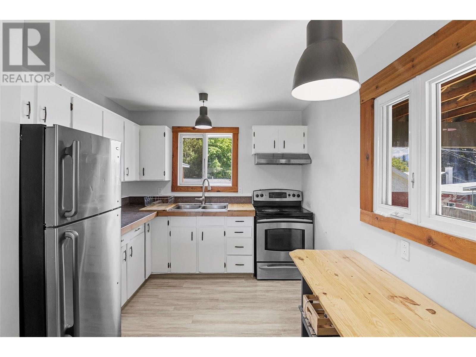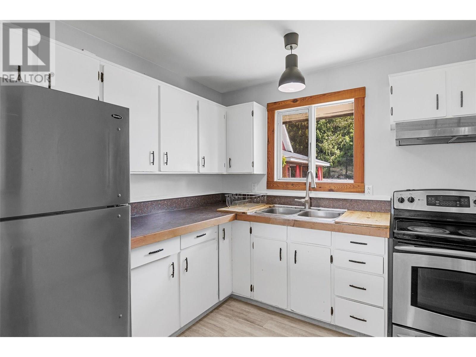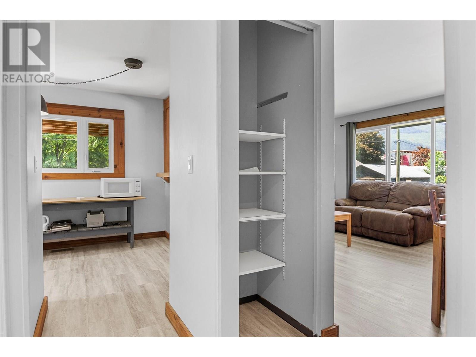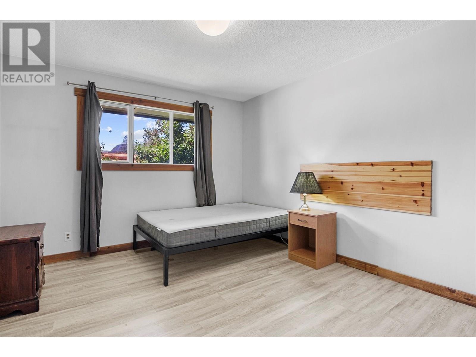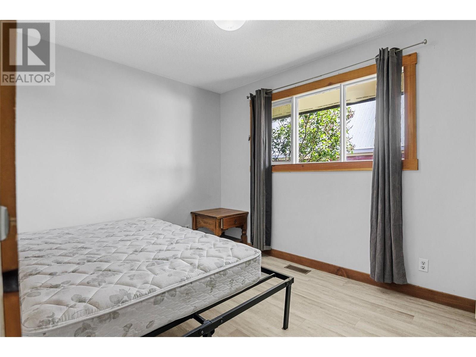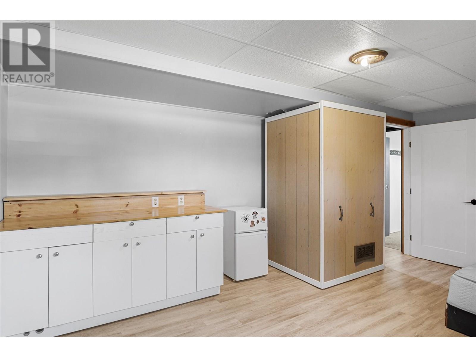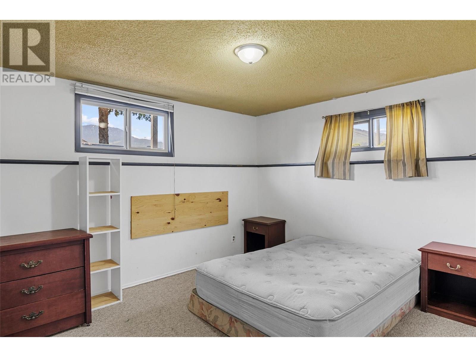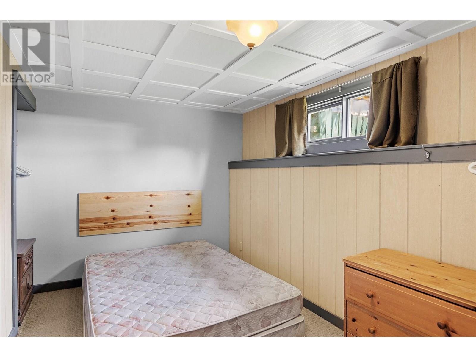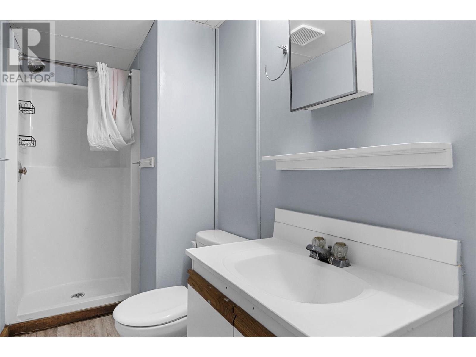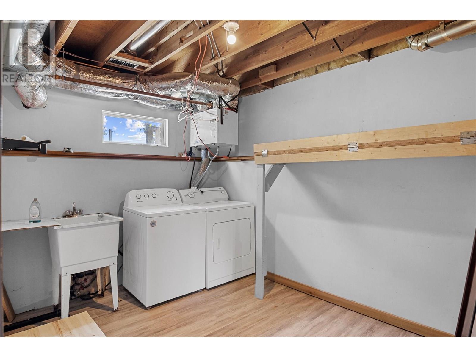4 Bedroom
2 Bathroom
1,486 ft2
Other
Forced Air
$659,000
Well built 4 bedroom / 2 bathroom 1/2 duplex now available. Located between downtown Revelstoke and Revelstoke Mountain Resort, this home has seen numerous improvements over years including a high efficiency furnace and an HRV system. All bedrooms are generously sized while a bonus family room in the basement gives the family or roommates extra room to spread out. This great starter home is within a short walk to Revelstoke Senior Secondary School and the Revelstoke Performing Arts Center, and it's just a short townie ride to all that downtown Revelstoke has to offer. The home was also rented throughout the winter at $4635/month making it an ideal turn-key rental investment. Easy to show on short notice. Call for more info today! (id:46156)
Property Details
|
MLS® Number
|
10351550 |
|
Property Type
|
Single Family |
|
Neigbourhood
|
Revelstoke |
|
Community Features
|
Rentals Allowed |
|
Parking Space Total
|
2 |
|
View Type
|
Mountain View |
Building
|
Bathroom Total
|
2 |
|
Bedrooms Total
|
4 |
|
Appliances
|
Refrigerator, Dryer, Range - Electric, Washer |
|
Architectural Style
|
Other |
|
Basement Type
|
Full |
|
Constructed Date
|
1974 |
|
Exterior Finish
|
Stucco, Wood Siding |
|
Flooring Type
|
Carpeted, Vinyl |
|
Heating Fuel
|
Electric |
|
Heating Type
|
Forced Air |
|
Roof Material
|
Asphalt Shingle |
|
Roof Style
|
Unknown |
|
Stories Total
|
1 |
|
Size Interior
|
1,486 Ft2 |
|
Type
|
Duplex |
|
Utility Water
|
Municipal Water |
Parking
Land
|
Acreage
|
No |
|
Sewer
|
Municipal Sewage System |
|
Size Frontage
|
50 Ft |
|
Size Irregular
|
0.07 |
|
Size Total
|
0.07 Ac|under 1 Acre |
|
Size Total Text
|
0.07 Ac|under 1 Acre |
|
Zoning Type
|
Unknown |
Rooms
| Level |
Type |
Length |
Width |
Dimensions |
|
Basement |
Bedroom |
|
|
10'11'' x 12'8'' |
|
Basement |
Bedroom |
|
|
13'4'' x 7'11'' |
|
Basement |
Family Room |
|
|
17'0'' x 12'7'' |
|
Basement |
Laundry Room |
|
|
13'0'' x 8'9'' |
|
Basement |
Full Bathroom |
|
|
9'10'' x 4'3'' |
|
Main Level |
Full Bathroom |
|
|
7'5'' x 4'10'' |
|
Main Level |
Bedroom |
|
|
10'9'' x 8'7'' |
|
Main Level |
Primary Bedroom |
|
|
12'8'' x 11'0'' |
|
Main Level |
Kitchen |
|
|
14'5'' x 9'0'' |
|
Main Level |
Living Room |
|
|
17'7'' x 12'6'' |
https://www.realtor.ca/real-estate/28446059/1002-victoria-road-revelstoke-revelstoke


