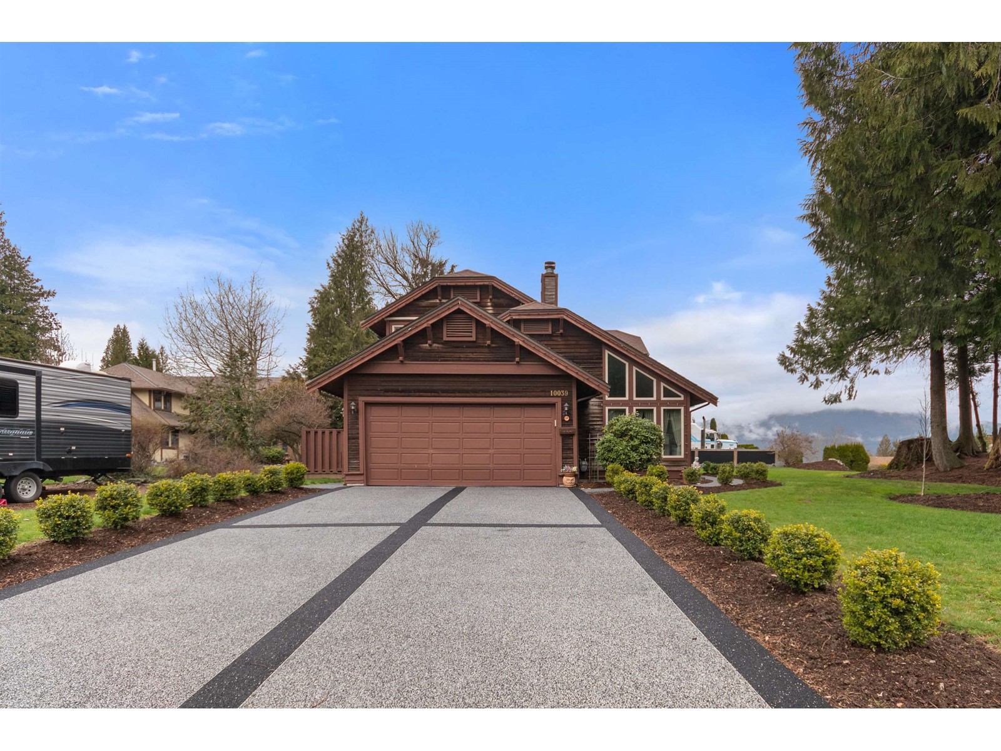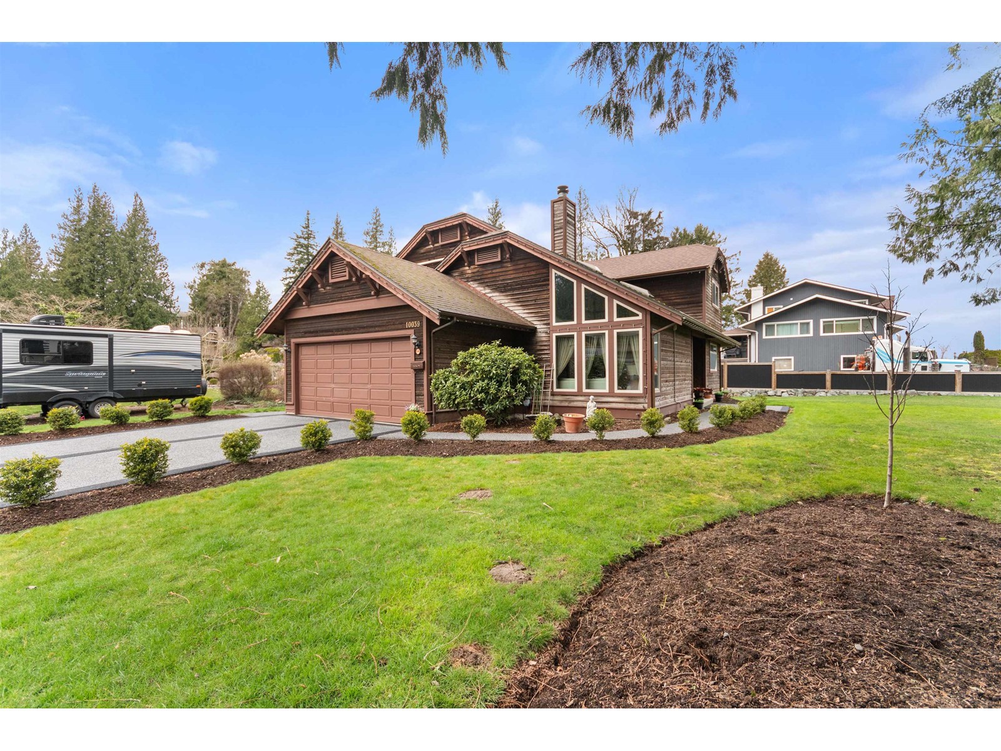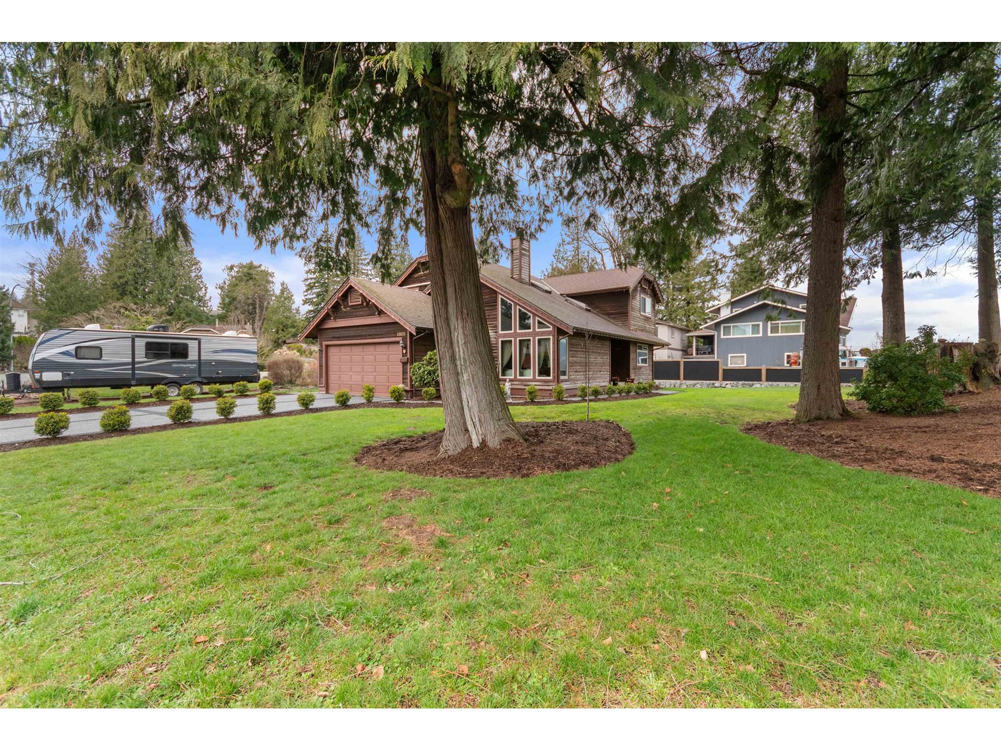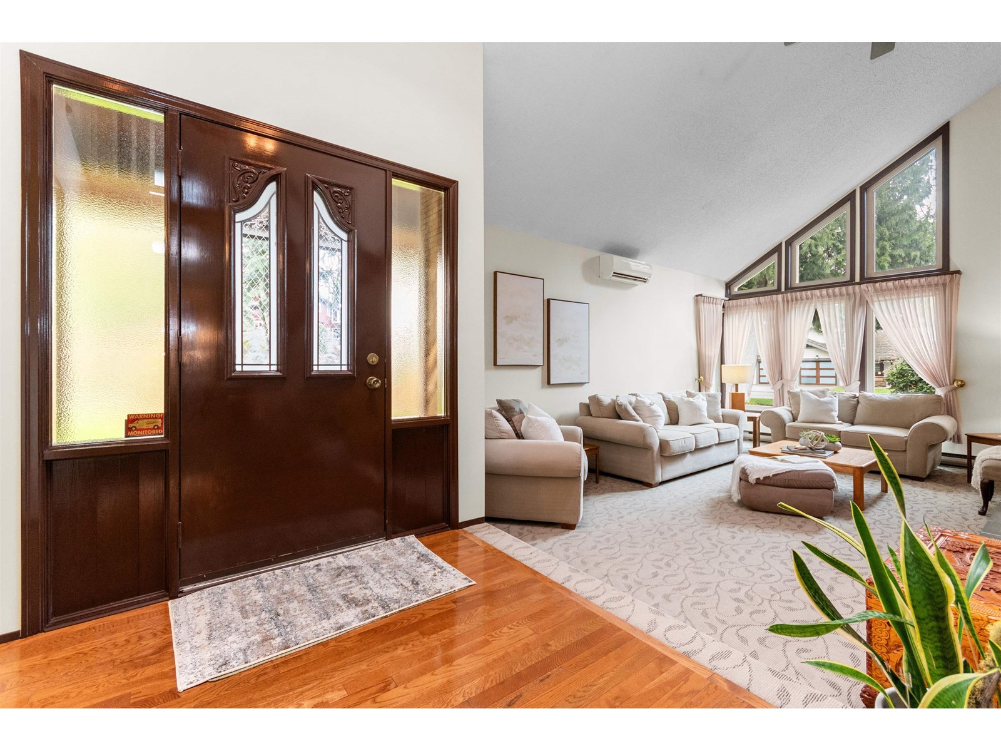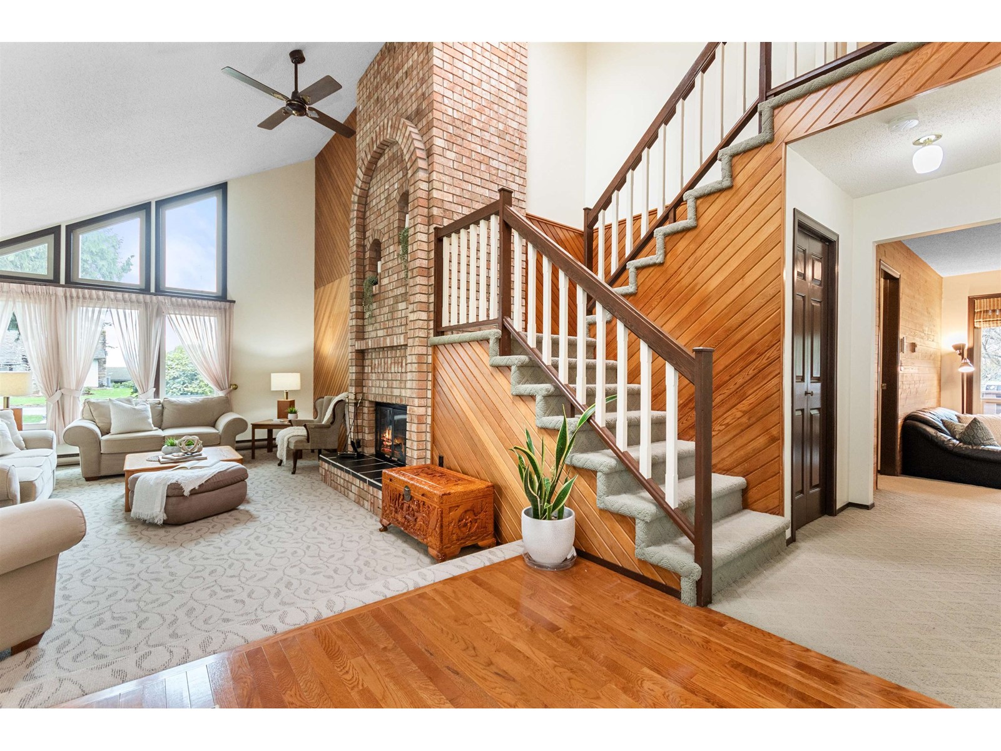5 Bedroom
3 Bathroom
2,178 ft2
Fireplace
Baseboard Heaters, Heat Pump
$1,099,900
Discover the charm of this beautifully preserved 4-bedroom, 3-bathroom home nestled in the serene cul-de-sac of Little Mountain. With its mostly original design, you'll appreciate the exquisite brick work that adds to the home's unique character. The layout is both functional and inviting, making it ideal for family living. This spacious property spans 11,761 square feet, offering ample room for outdoor activities and relaxation. The potential to subdivide and create an additional lot of 5,700 square feet is present; verify with the city regarding these details. You can also add a shop or carriage house to enhance your lifestyle and property value. Don't miss the chance to own this exceptional piece of real estate in Little Mountain! Call today for your private viewing. * PREC - Personal Real Estate Corporation (id:46156)
Open House
This property has open houses!
Starts at:
1:00 pm
Ends at:
3:00 pm
Property Details
|
MLS® Number
|
R2997378 |
|
Property Type
|
Single Family |
|
View Type
|
Mountain View |
Building
|
Bathroom Total
|
3 |
|
Bedrooms Total
|
5 |
|
Appliances
|
Washer, Dryer, Refrigerator, Stove, Dishwasher |
|
Basement Type
|
Crawl Space |
|
Constructed Date
|
1981 |
|
Construction Style Attachment
|
Detached |
|
Fire Protection
|
Security System |
|
Fireplace Present
|
Yes |
|
Fireplace Total
|
1 |
|
Fixture
|
Drapes/window Coverings |
|
Heating Fuel
|
Electric |
|
Heating Type
|
Baseboard Heaters, Heat Pump |
|
Stories Total
|
2 |
|
Size Interior
|
2,178 Ft2 |
|
Type
|
House |
Parking
Land
|
Acreage
|
No |
|
Size Frontage
|
146 Ft ,11 In |
|
Size Irregular
|
11761 |
|
Size Total
|
11761 Sqft |
|
Size Total Text
|
11761 Sqft |
Rooms
| Level |
Type |
Length |
Width |
Dimensions |
|
Above |
Primary Bedroom |
16 ft ,4 in |
17 ft ,7 in |
16 ft ,4 in x 17 ft ,7 in |
|
Above |
Other |
5 ft ,9 in |
4 ft |
5 ft ,9 in x 4 ft |
|
Above |
Bedroom 3 |
9 ft ,6 in |
13 ft ,3 in |
9 ft ,6 in x 13 ft ,3 in |
|
Above |
Bedroom 4 |
9 ft ,3 in |
10 ft ,1 in |
9 ft ,3 in x 10 ft ,1 in |
|
Above |
Bedroom 5 |
9 ft ,6 in |
17 ft ,7 in |
9 ft ,6 in x 17 ft ,7 in |
|
Main Level |
Foyer |
7 ft |
7 ft ,1 in |
7 ft x 7 ft ,1 in |
|
Main Level |
Living Room |
18 ft ,8 in |
14 ft ,9 in |
18 ft ,8 in x 14 ft ,9 in |
|
Main Level |
Dining Room |
9 ft ,6 in |
13 ft ,3 in |
9 ft ,6 in x 13 ft ,3 in |
|
Main Level |
Kitchen |
10 ft |
11 ft ,1 in |
10 ft x 11 ft ,1 in |
|
Main Level |
Eating Area |
4 ft |
10 ft |
4 ft x 10 ft |
|
Main Level |
Family Room |
14 ft |
15 ft ,1 in |
14 ft x 15 ft ,1 in |
|
Main Level |
Bedroom 2 |
9 ft ,4 in |
8 ft ,5 in |
9 ft ,4 in x 8 ft ,5 in |
|
Main Level |
Mud Room |
6 ft ,4 in |
12 ft ,9 in |
6 ft ,4 in x 12 ft ,9 in |
|
Main Level |
Utility Room |
3 ft ,9 in |
4 ft ,8 in |
3 ft ,9 in x 4 ft ,8 in |
https://www.realtor.ca/real-estate/28253231/10039-eagle-crescent-little-mountain-chilliwack


