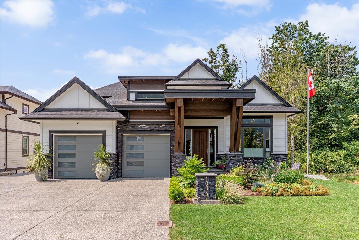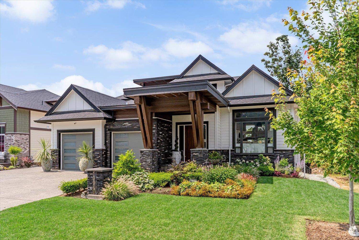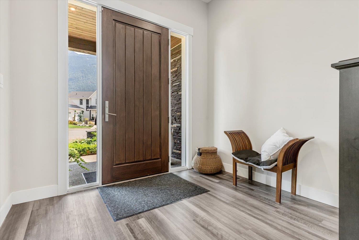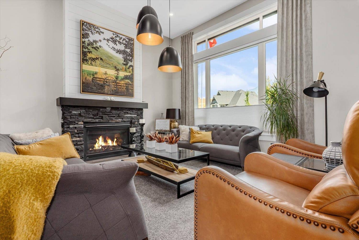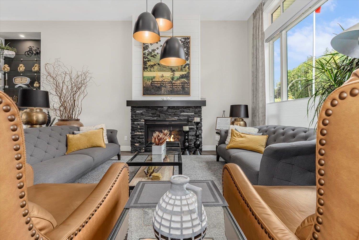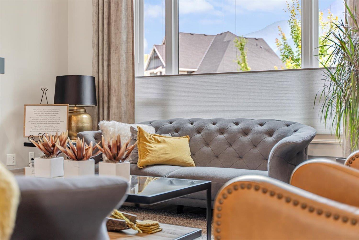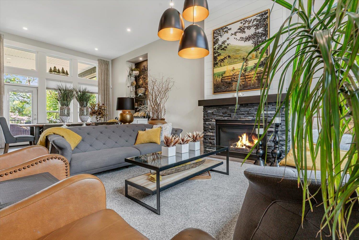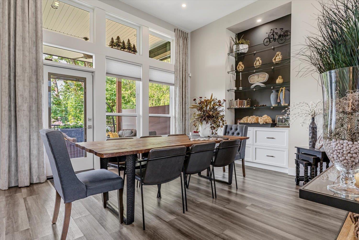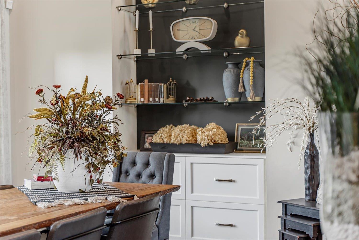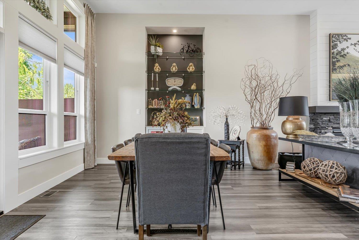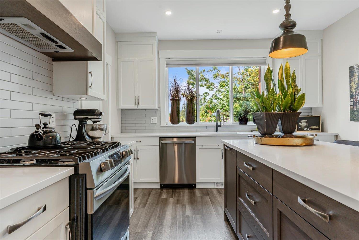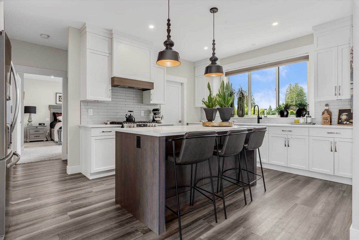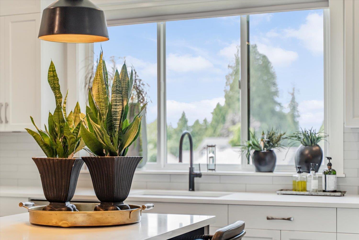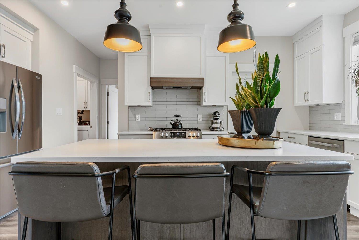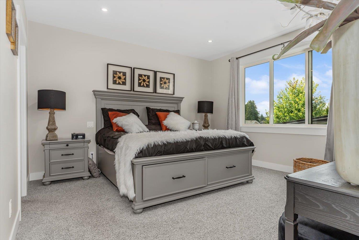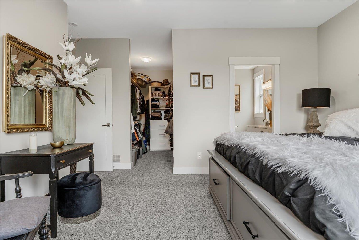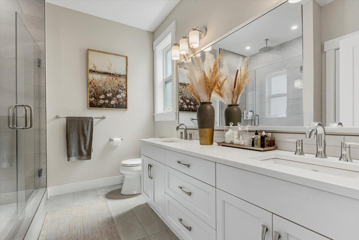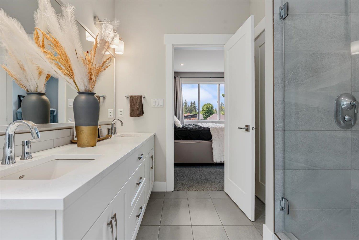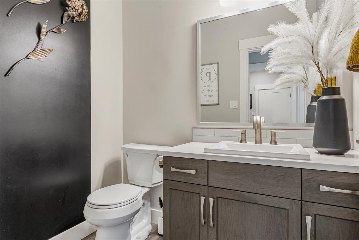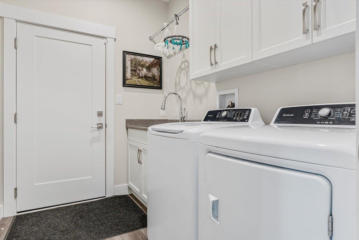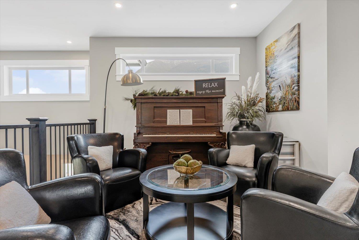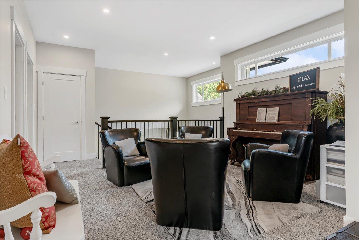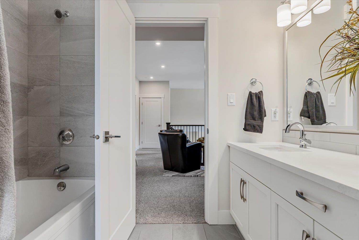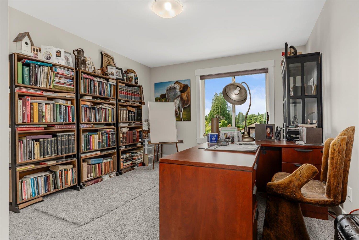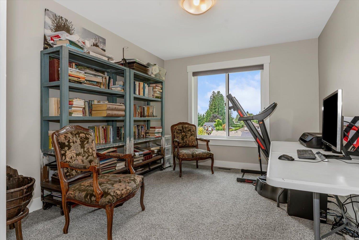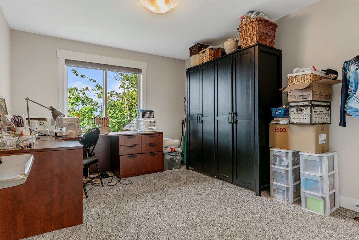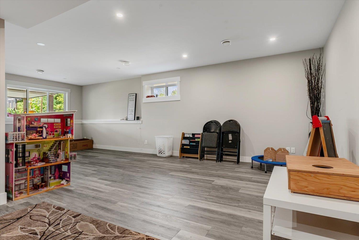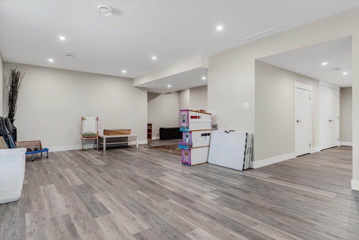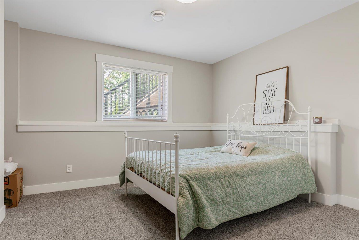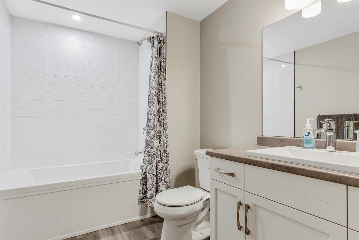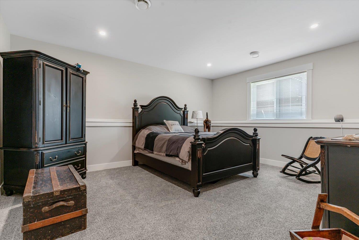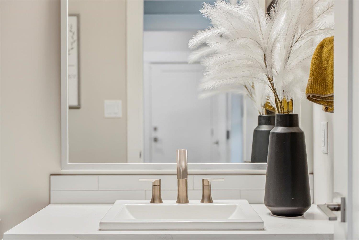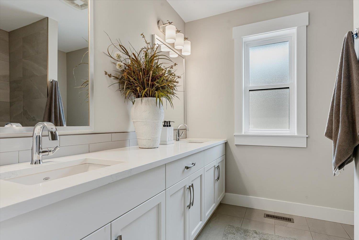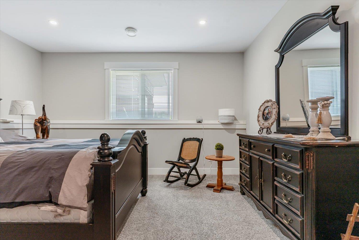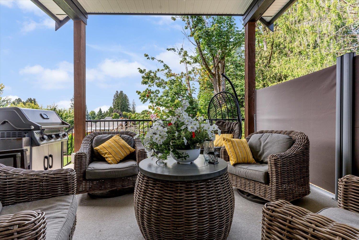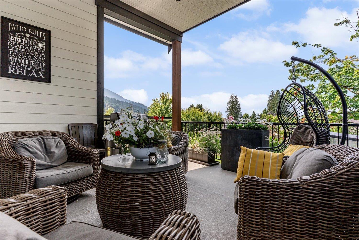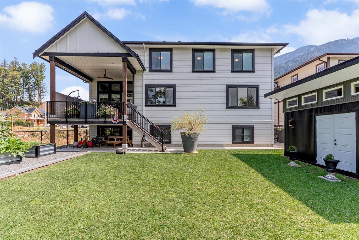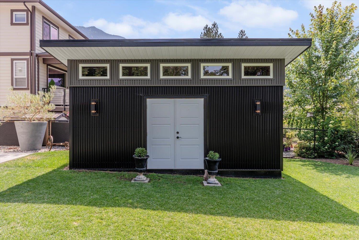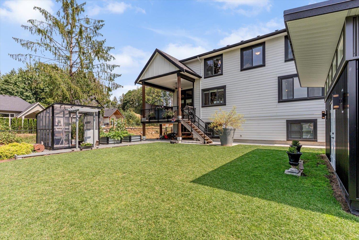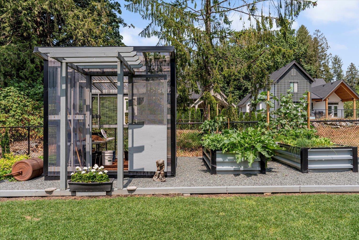6 Bedroom
4 Bathroom
3,935 ft2
Fireplace
Central Air Conditioning
Forced Air
$1,599,900
Welcome to your dream home in the former "famous" Minter Gardens! This 6-bed, 4-bath home offers the perfect family layout with an open-concept kitchen and living area featuring high ceilings and abundant natural light. The main floor includes a spacious master bedroom, with 3 additional bedrooms upstairs. The fully finished basement boasts 2 more bedrooms, a large rec room, and is roughed in for a wet bar or a possible in-law suite. Enjoy your large, private backyard from the covered balcony. Plus, a brand-new 10x20 shop and greenhouse add to the appeal! Close to golf, parks, schools, and easy highway access. Book your viewing today! (id:46156)
Property Details
|
MLS® Number
|
R3032841 |
|
Property Type
|
Single Family |
|
View Type
|
Mountain View |
Building
|
Bathroom Total
|
4 |
|
Bedrooms Total
|
6 |
|
Appliances
|
Washer, Dryer, Refrigerator, Stove, Dishwasher |
|
Basement Development
|
Finished |
|
Basement Type
|
Unknown (finished) |
|
Constructed Date
|
2021 |
|
Construction Style Attachment
|
Detached |
|
Cooling Type
|
Central Air Conditioning |
|
Fireplace Present
|
Yes |
|
Fireplace Total
|
1 |
|
Fixture
|
Drapes/window Coverings |
|
Heating Fuel
|
Natural Gas |
|
Heating Type
|
Forced Air |
|
Stories Total
|
3 |
|
Size Interior
|
3,935 Ft2 |
|
Type
|
House |
Parking
Land
|
Acreage
|
No |
|
Size Depth
|
131 Ft |
|
Size Frontage
|
67 Ft |
|
Size Irregular
|
8777 |
|
Size Total
|
8777 Sqft |
|
Size Total Text
|
8777 Sqft |
Rooms
| Level |
Type |
Length |
Width |
Dimensions |
|
Above |
Bedroom 2 |
11 ft ,5 in |
15 ft ,1 in |
11 ft ,5 in x 15 ft ,1 in |
|
Above |
Bedroom 3 |
10 ft ,1 in |
15 ft ,1 in |
10 ft ,1 in x 15 ft ,1 in |
|
Above |
Bedroom 4 |
11 ft ,3 in |
15 ft ,1 in |
11 ft ,3 in x 15 ft ,1 in |
|
Above |
Storage |
5 ft ,3 in |
3 ft ,8 in |
5 ft ,3 in x 3 ft ,8 in |
|
Basement |
Recreational, Games Room |
8 ft ,6 in |
7 ft ,2 in |
8 ft ,6 in x 7 ft ,2 in |
|
Basement |
Bedroom 5 |
14 ft ,2 in |
17 ft |
14 ft ,2 in x 17 ft |
|
Basement |
Bedroom 6 |
14 ft |
14 ft |
14 ft x 14 ft |
|
Basement |
Other |
12 ft ,6 in |
6 ft ,5 in |
12 ft ,6 in x 6 ft ,5 in |
|
Basement |
Utility Room |
9 ft |
3 ft ,1 in |
9 ft x 3 ft ,1 in |
|
Main Level |
Living Room |
20 ft ,2 in |
16 ft ,6 in |
20 ft ,2 in x 16 ft ,6 in |
|
Main Level |
Dining Room |
19 ft ,1 in |
11 ft ,8 in |
19 ft ,1 in x 11 ft ,8 in |
|
Main Level |
Kitchen |
17 ft ,9 in |
12 ft ,3 in |
17 ft ,9 in x 12 ft ,3 in |
|
Main Level |
Foyer |
9 ft ,5 in |
7 ft ,8 in |
9 ft ,5 in x 7 ft ,8 in |
|
Main Level |
Primary Bedroom |
14 ft ,2 in |
15 ft ,2 in |
14 ft ,2 in x 15 ft ,2 in |
|
Main Level |
Pantry |
6 ft ,4 in |
5 ft ,5 in |
6 ft ,4 in x 5 ft ,5 in |
https://www.realtor.ca/real-estate/28681560/10047-magnolia-place-rosedale-rosedale


