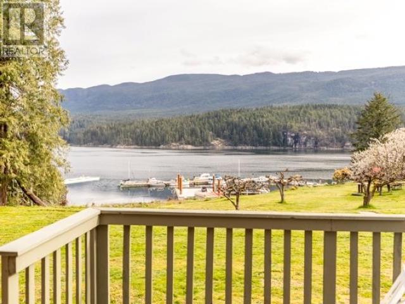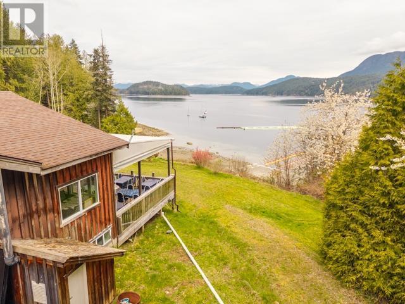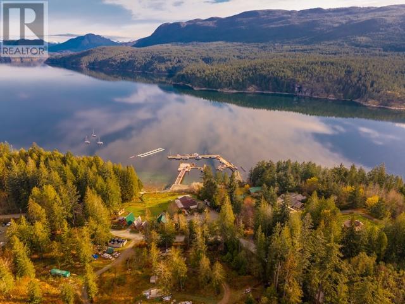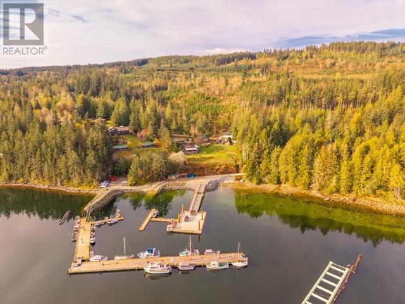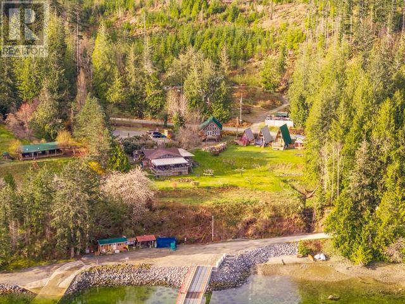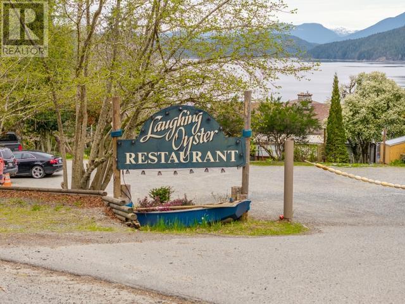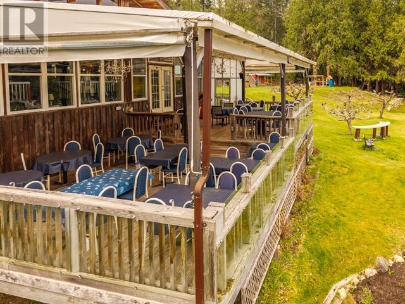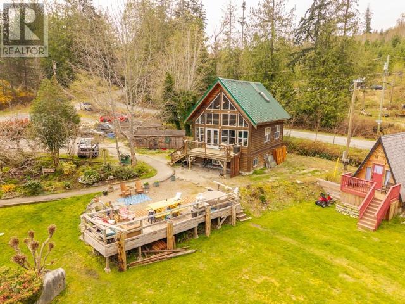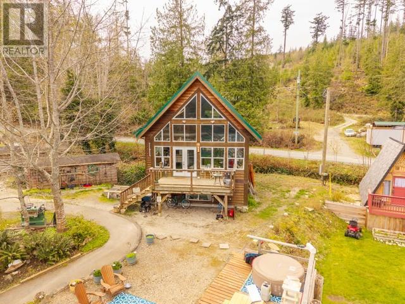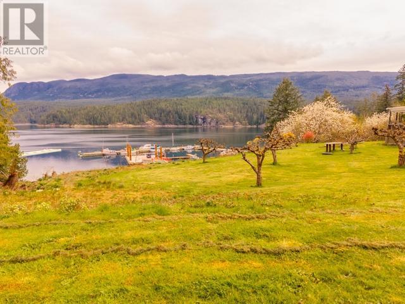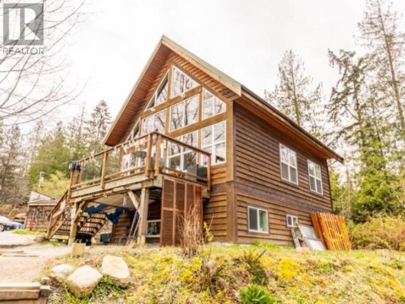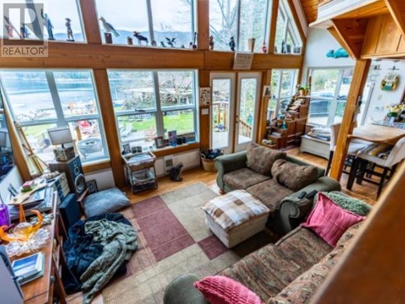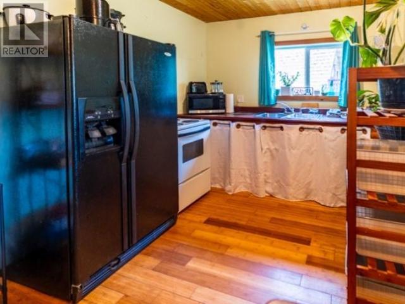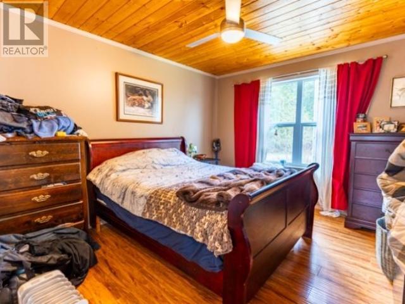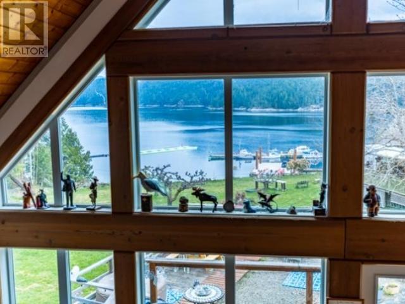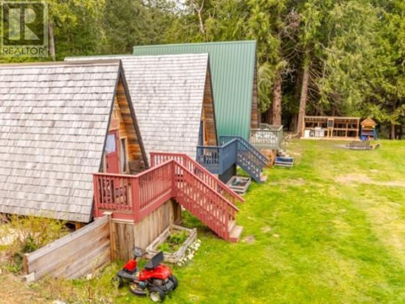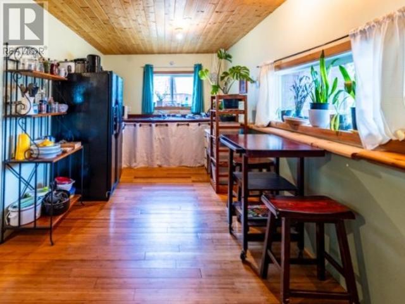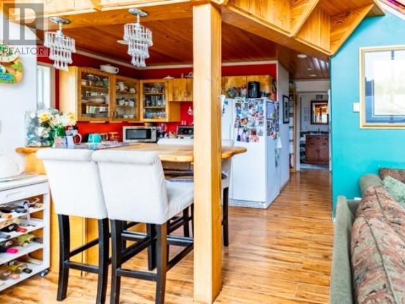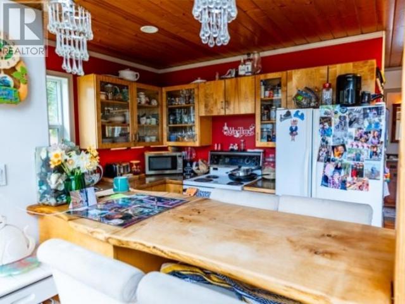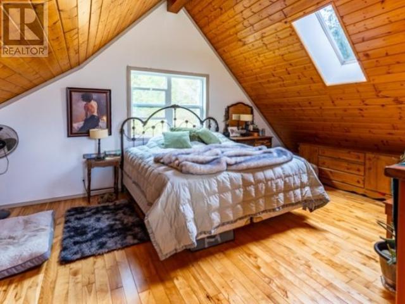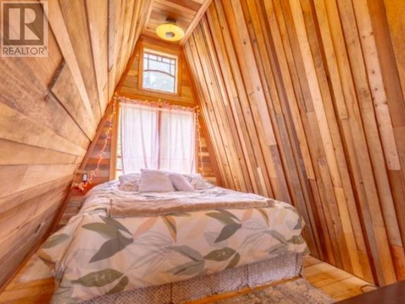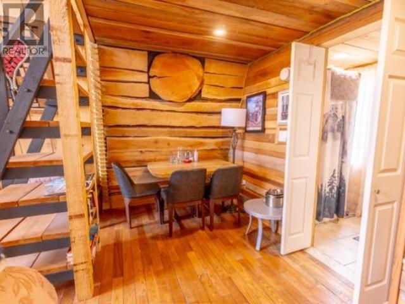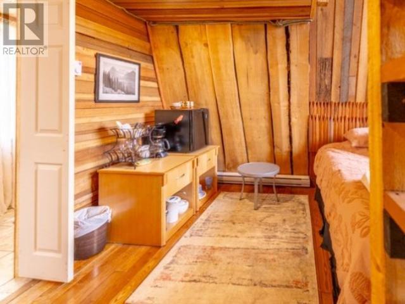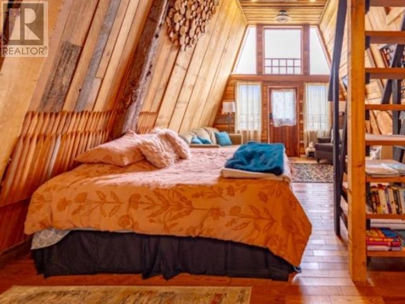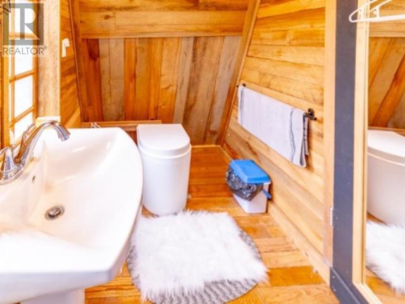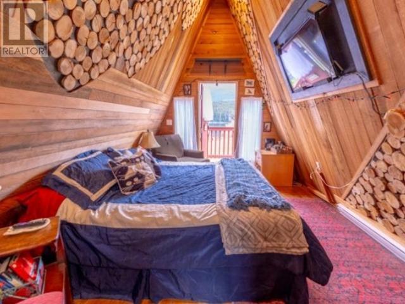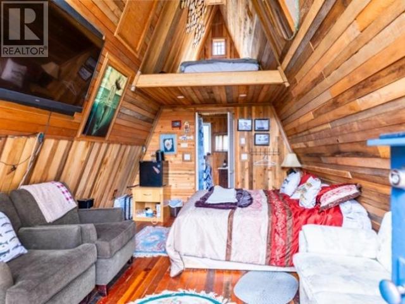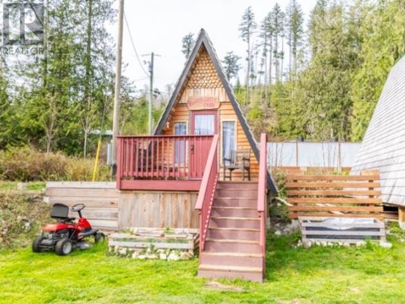4 Bedroom
5 Bathroom
1,474 ft2
Baseboard Heaters
Acreage
Garden Area
$2,900,000
A rare coastal opportunity! This spectacular 1.83-acre property offers stunning ocean views overlooking Okeover Inlet. Zoned commercial, it includes ample parking, gardens, wells, and septic systems. Create a private ocean-view estate, a family compound, or continue operating as a destination resort. Located just minutes from Lund, Powell River, and the marina. The current location of the famous Laughing Oyster, the property features a 157-seat restaurant, two homes, and four newly built tiny homes--ideal for luxury Airbnb rentals or boutique retreats. Proven revenue with significant growth potential, or a wonderful real estate holding to build out your dreams. A turnkey opportunity in an extraordinary setting--bring your ideas! (id:46156)
Property Details
|
MLS® Number
|
18961 |
|
Property Type
|
Single Family |
|
Features
|
Acreage, Private Setting |
|
Structure
|
Workshop |
|
View Type
|
Mountain View, Ocean View |
Building
|
Bathroom Total
|
5 |
|
Bedrooms Total
|
4 |
|
Constructed Date
|
2011 |
|
Construction Style Attachment
|
Detached |
|
Heating Fuel
|
Electric |
|
Heating Type
|
Baseboard Heaters |
|
Size Interior
|
1,474 Ft2 |
|
Type
|
House |
Parking
|
Open
|
|
|
Other
|
|
|
Visitor Parking
|
|
Land
|
Acreage
|
Yes |
|
Landscape Features
|
Garden Area |
|
Size Frontage
|
402 Ft |
|
Size Irregular
|
1.83 |
|
Size Total
|
1.83 Ac |
|
Size Total Text
|
1.83 Ac |
Rooms
| Level |
Type |
Length |
Width |
Dimensions |
|
Above |
Foyer |
10 ft |
9 ft |
10 ft x 9 ft |
|
Above |
Primary Bedroom |
21 ft ,5 in |
11 ft |
21 ft ,5 in x 11 ft |
|
Basement |
Foyer |
8 ft |
5 ft |
8 ft x 5 ft |
|
Basement |
Living Room |
9 ft |
9 ft |
9 ft x 9 ft |
|
Basement |
Kitchen |
17 ft |
9 ft |
17 ft x 9 ft |
|
Basement |
Primary Bedroom |
9 ft |
10 ft |
9 ft x 10 ft |
|
Basement |
3pc Bathroom |
|
|
Measurements not available |
|
Basement |
Bedroom |
9 ft |
10 ft |
9 ft x 10 ft |
|
Main Level |
Foyer |
3 ft |
21 ft |
3 ft x 21 ft |
|
Main Level |
Living Room |
11 ft |
12 ft |
11 ft x 12 ft |
|
Main Level |
Dining Room |
7 ft |
7 ft |
7 ft x 7 ft |
|
Main Level |
Kitchen |
10 ft |
8 ft |
10 ft x 8 ft |
|
Main Level |
Primary Bedroom |
12 ft |
11 ft |
12 ft x 11 ft |
|
Main Level |
3pc Bathroom |
|
|
Measurements not available |
|
Main Level |
Laundry Room |
10 ft |
3 ft |
10 ft x 3 ft |
|
Other |
Kitchen |
23 ft ,5 in |
7 ft ,8 in |
23 ft ,5 in x 7 ft ,8 in |
|
Other |
2pc Bathroom |
|
|
Measurements not available |
|
Other |
Workshop |
9 ft ,6 in |
12 ft ,8 in |
9 ft ,6 in x 12 ft ,8 in |
|
Other |
2pc Bathroom |
|
|
Measurements not available |
|
Other |
Other |
8 ft ,6 in |
26 ft ,1 in |
8 ft ,6 in x 26 ft ,1 in |
|
Other |
Other |
11 ft ,3 in |
8 ft ,2 in |
11 ft ,3 in x 8 ft ,2 in |
|
Other |
Other |
11 ft ,11 in |
38 ft ,1 in |
11 ft ,11 in x 38 ft ,1 in |
|
Other |
Other |
27 ft ,6 in |
29 ft ,7 in |
27 ft ,6 in x 29 ft ,7 in |
https://www.realtor.ca/real-estate/28294274/10052-malaspina-rd-powell-river


