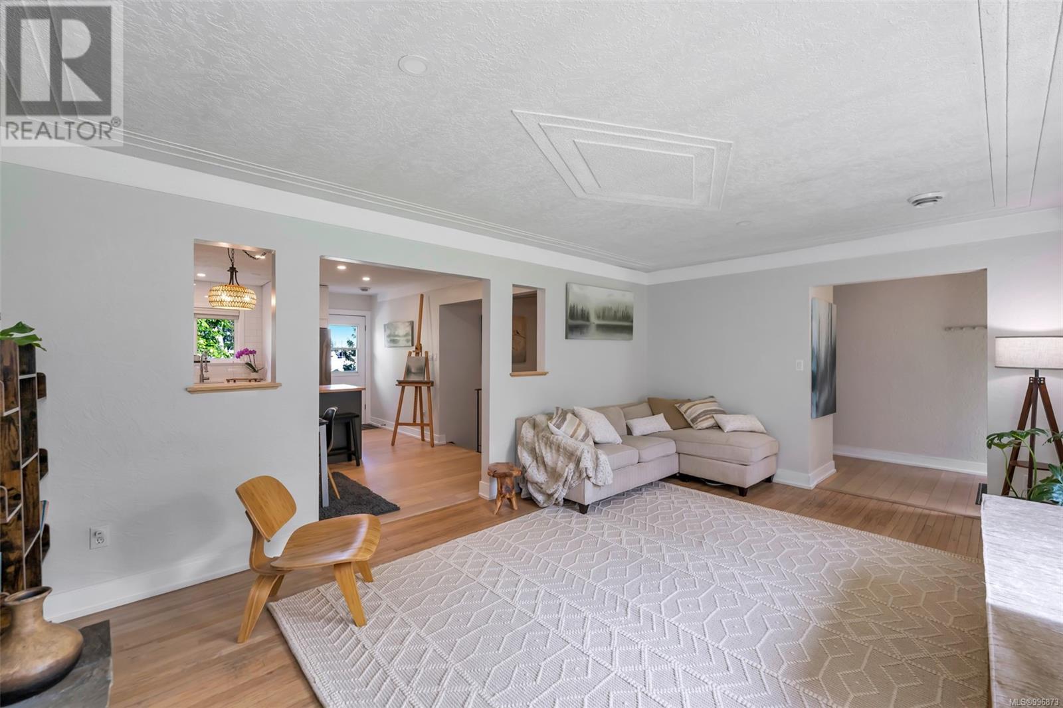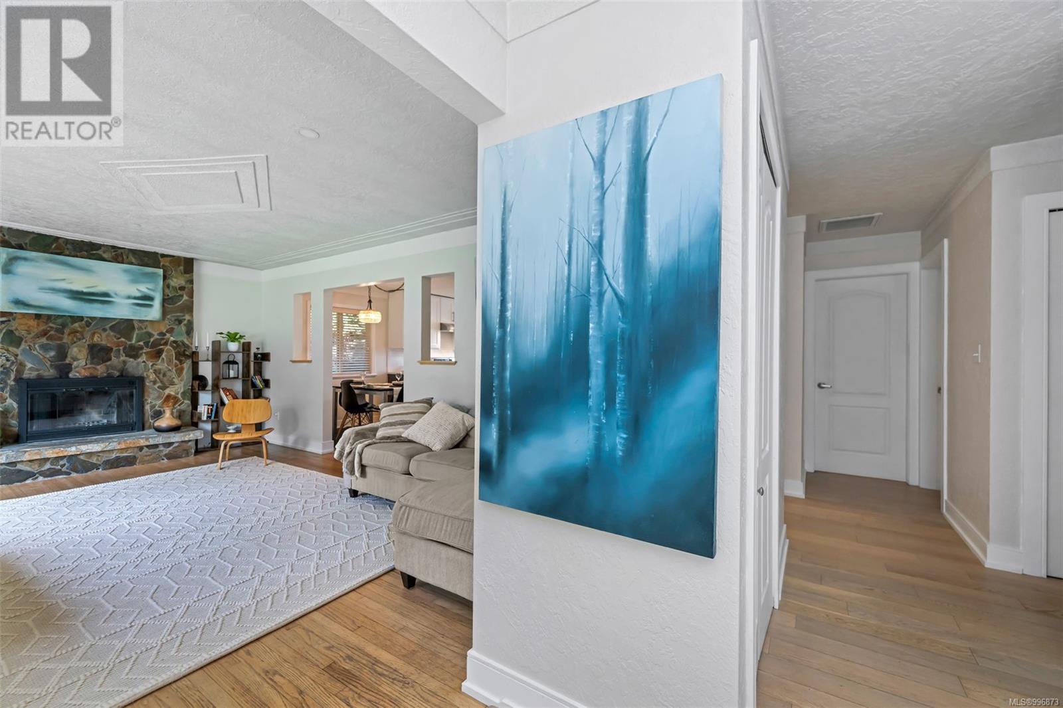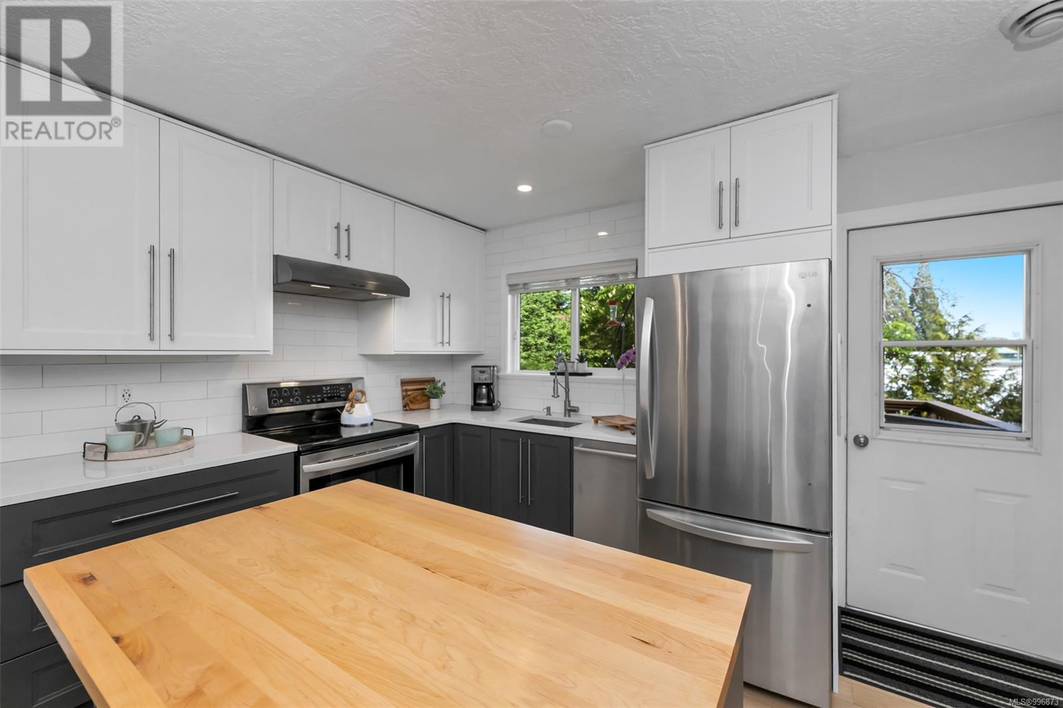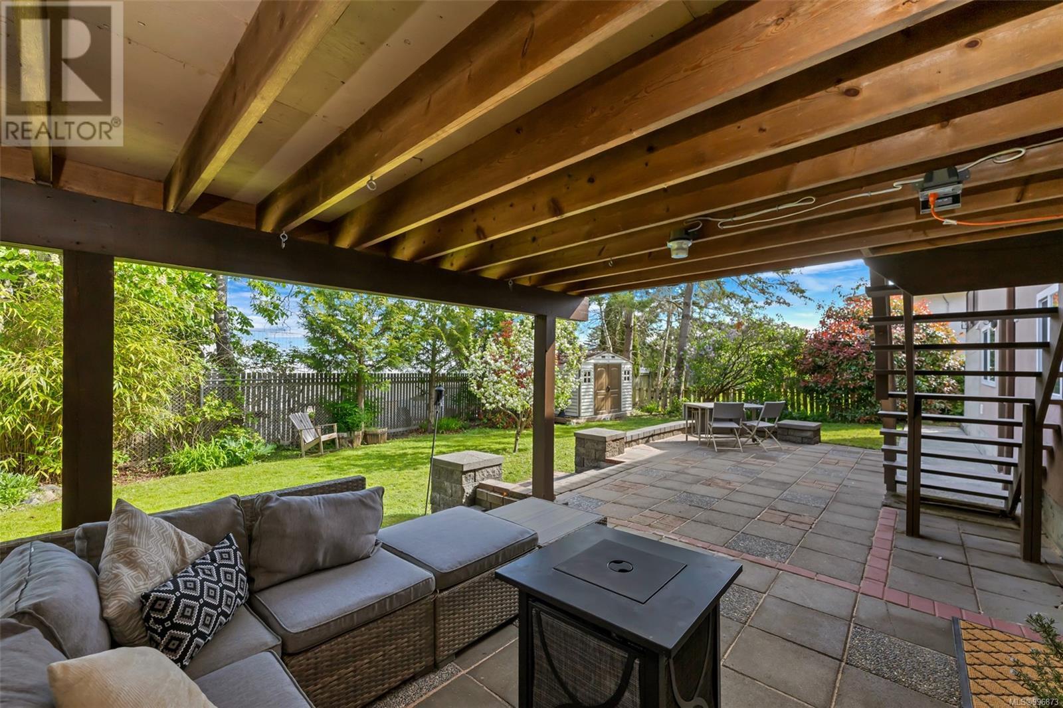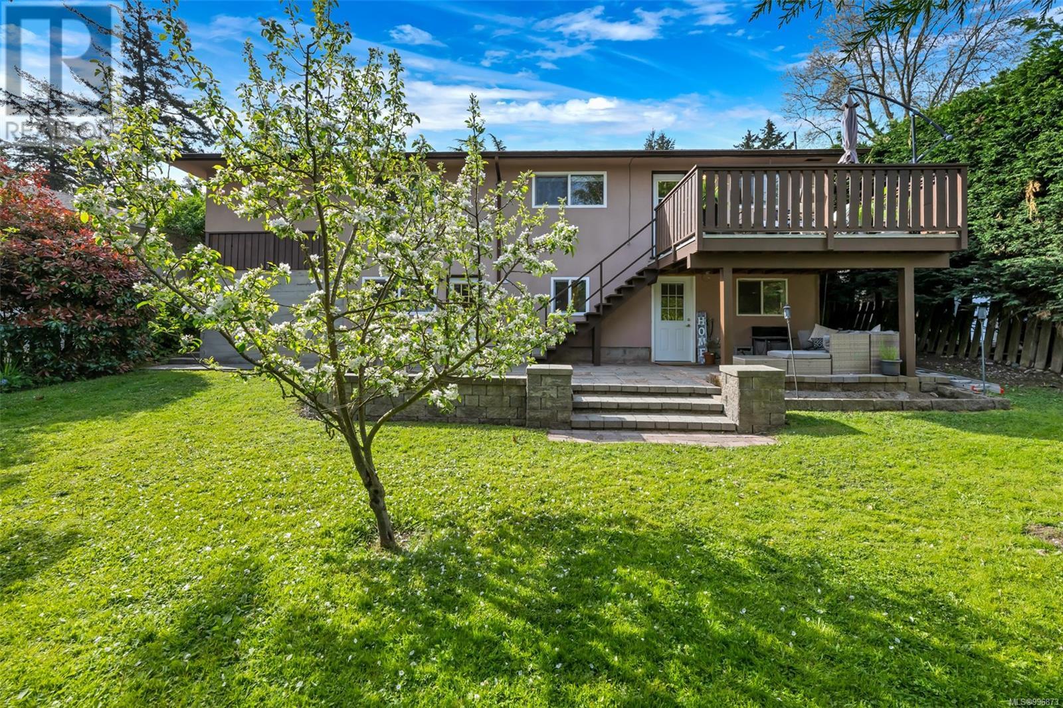5 Bedroom
3 Bathroom
2,302 ft2
Fireplace
Air Conditioned, None
Baseboard Heaters, Heat Pump
$1,239,542
Bright and spacious with lots of options. This well-maintained level entry home features and open floor plan c/w a nice large living room and dining with gleaming oak floors, picture windows overlooking a private front yard. This 3 bedroom upper floor features a big country size kitchen and wait til you see the huge deck over looking the rear yard that's just great for bowing or enjoying your favourite beverage. Downstairs is a 7'5'', spacious 1 bedroom suite with full kitchen, and separate studio apartment c/w shared laundry plus additional storage space. Both have their own private entrance. Lots of extra revenue options here plus there is a brand new heat pump in 2023 for comfort in winter and summer. All the conveniences of a great location close to Quadra and McKenzie buses to UVic or downtown, walking distance to Thrifty Foods, on a very quiet cul de sac! (id:46156)
Property Details
|
MLS® Number
|
996873 |
|
Property Type
|
Single Family |
|
Neigbourhood
|
Quadra |
|
Features
|
Cul-de-sac, Irregular Lot Size |
|
Parking Space Total
|
3 |
|
Plan
|
Vip19891 |
|
Structure
|
Patio(s) |
Building
|
Bathroom Total
|
3 |
|
Bedrooms Total
|
5 |
|
Constructed Date
|
1969 |
|
Cooling Type
|
Air Conditioned, None |
|
Fireplace Present
|
Yes |
|
Fireplace Total
|
1 |
|
Heating Fuel
|
Electric |
|
Heating Type
|
Baseboard Heaters, Heat Pump |
|
Size Interior
|
2,302 Ft2 |
|
Total Finished Area
|
2302 Sqft |
|
Type
|
House |
Land
|
Acreage
|
No |
|
Size Irregular
|
6300 |
|
Size Total
|
6300 Sqft |
|
Size Total Text
|
6300 Sqft |
|
Zoning Type
|
Residential |
Rooms
| Level |
Type |
Length |
Width |
Dimensions |
|
Lower Level |
Bathroom |
5 ft |
6 ft |
5 ft x 6 ft |
|
Lower Level |
Laundry Room |
|
|
12' x 5' |
|
Lower Level |
Den |
|
|
12' x 8' |
|
Lower Level |
Bedroom |
|
|
12' x 10' |
|
Lower Level |
Bathroom |
|
|
3-Piece |
|
Lower Level |
Primary Bedroom |
|
|
11' x 12' |
|
Lower Level |
Kitchen |
|
|
11' x 9' |
|
Lower Level |
Patio |
|
|
20' x 15' |
|
Lower Level |
Dining Room |
|
|
11' x 9' |
|
Lower Level |
Living Room |
|
|
16' x 12' |
|
Lower Level |
Storage |
|
|
13' x 5' |
|
Main Level |
Bedroom |
|
|
12' x 8' |
|
Main Level |
Bedroom |
|
|
12' x 10' |
|
Main Level |
Bathroom |
|
|
4-Piece |
|
Main Level |
Primary Bedroom |
|
|
12' x 11' |
|
Main Level |
Kitchen |
|
|
13' x 8' |
|
Main Level |
Dining Room |
|
|
13' x 8' |
|
Main Level |
Living Room |
|
|
18' x 12' |
|
Main Level |
Entrance |
|
|
6' x 6' |
https://www.realtor.ca/real-estate/28229271/1006-karen-cres-saanich-quadra






