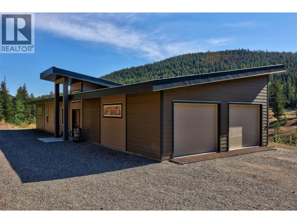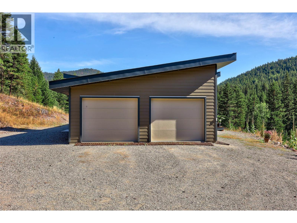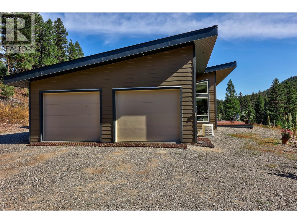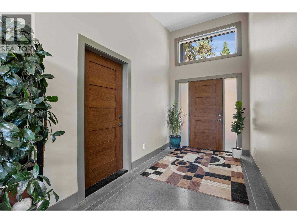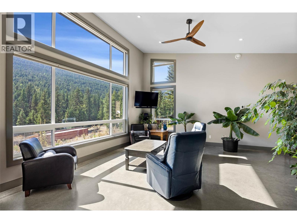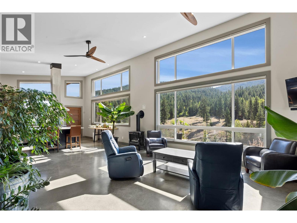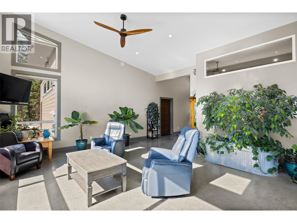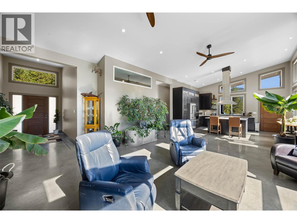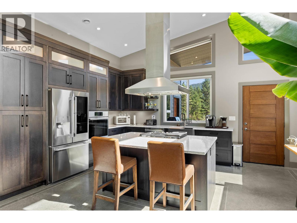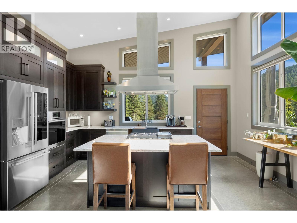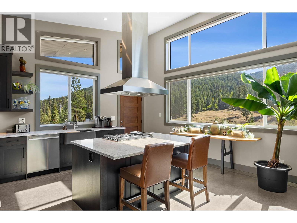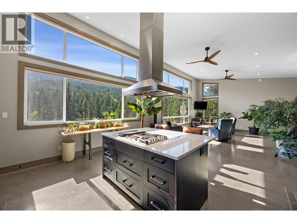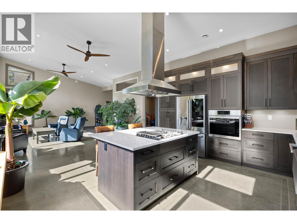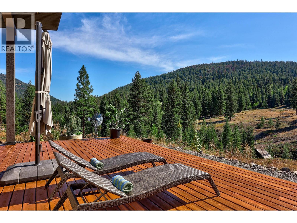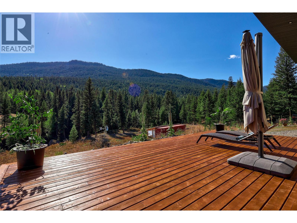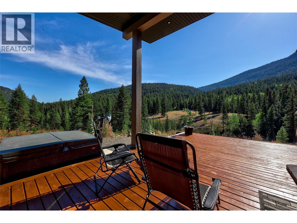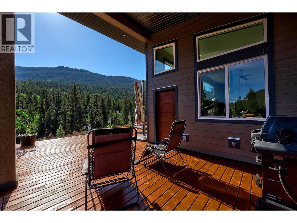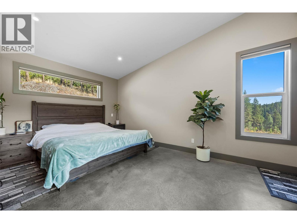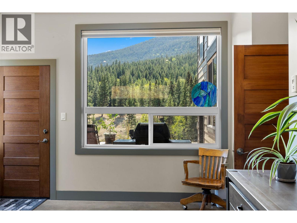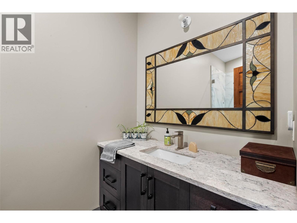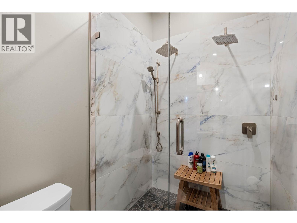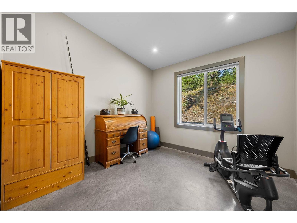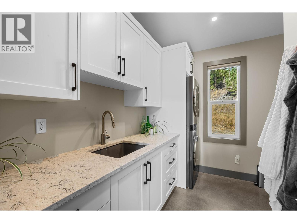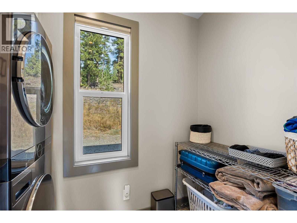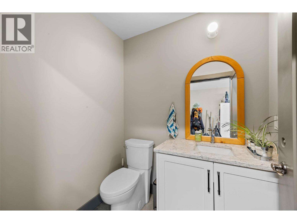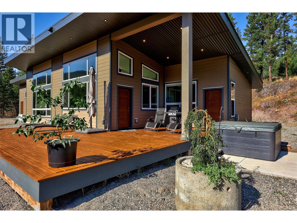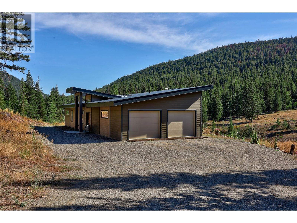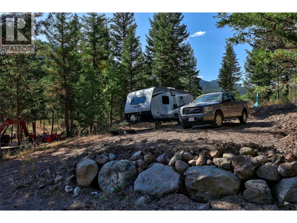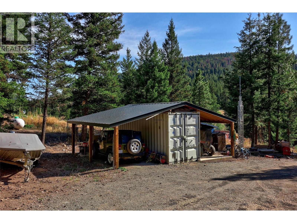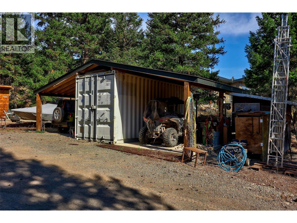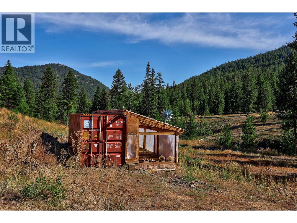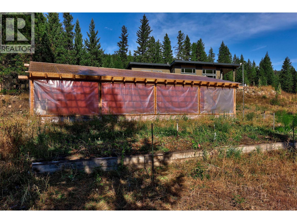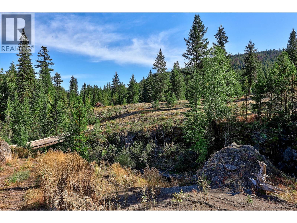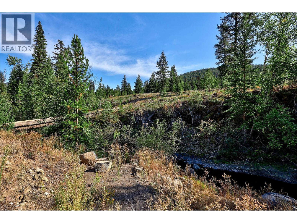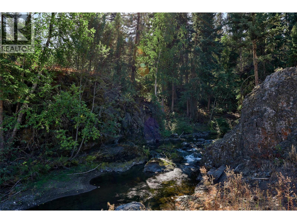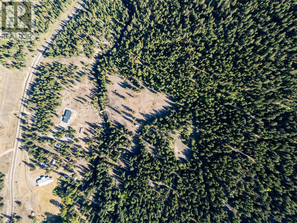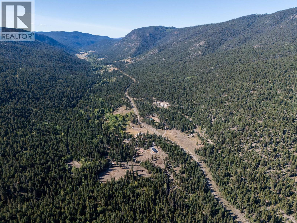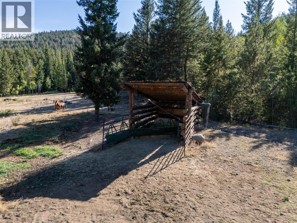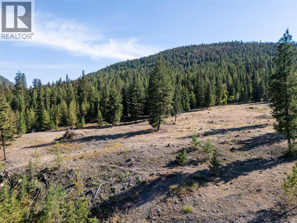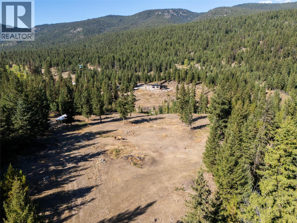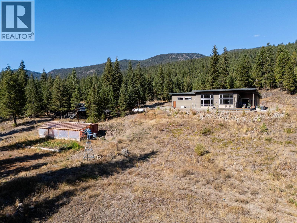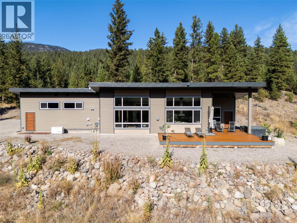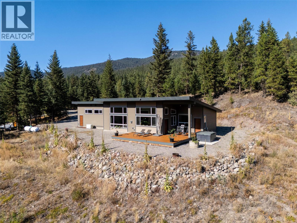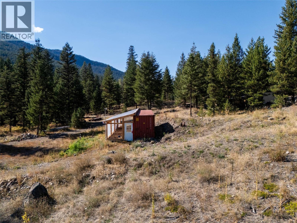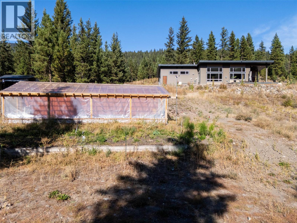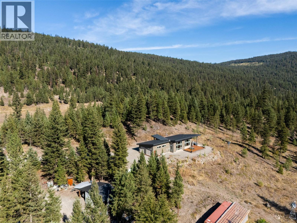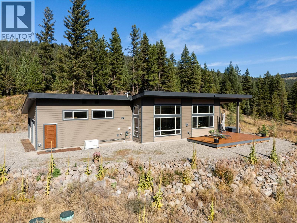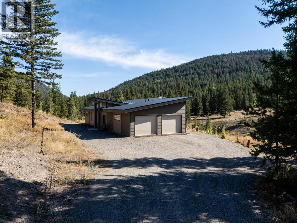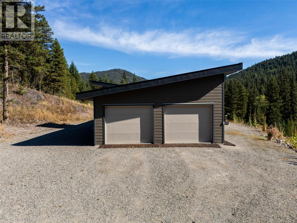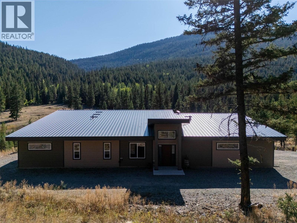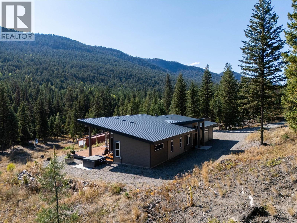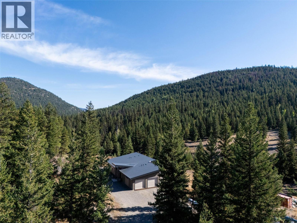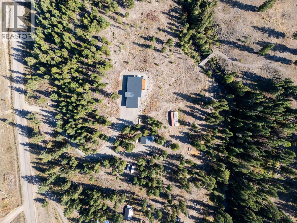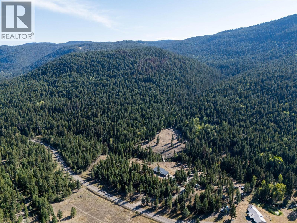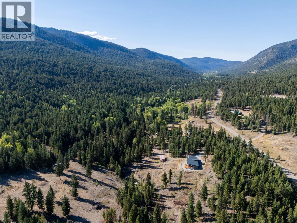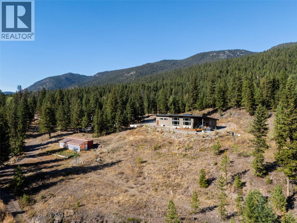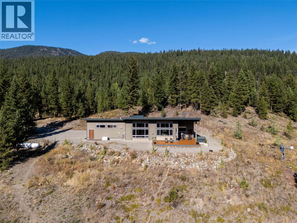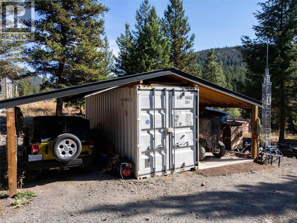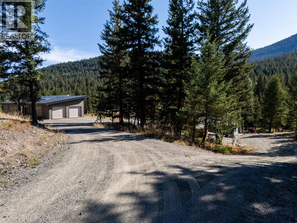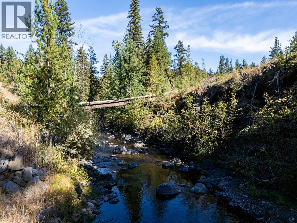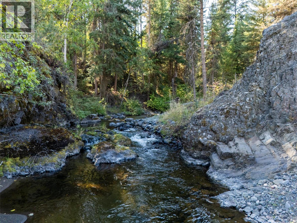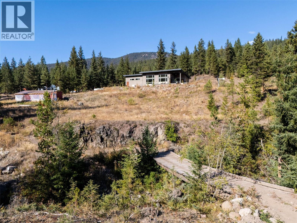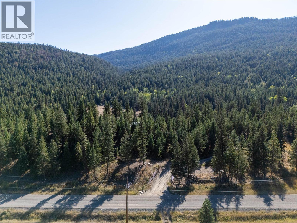2 Bedroom
2 Bathroom
1,451 ft2
Ranch
Fireplace
Acreage
$1,049,900
Welcome to your private playground in the Tranquille Valley. Set on 28 acres with the Tranquille River running through the property and a seasonal waterfall visible from the deck, this 2-year-old true rancher was built with no expense spared. The home offers 2 bedrooms, 1.5 baths, a heated 2-car garage, soaring ceilings, concrete floors with hot water in-floor heat, a cozy fireplace, Wi-Fi–capable appliances, and custom blinds. This is a dream for outdoor enthusiasts: ATV, snowmobile, and horse access to Red Plateau, Crown land on two sides, and endless trails right from your door. A 30 GPM well, 200-amp service, propane backup generator, and powered sea can add year-round convenience and peace of mind, plus Starlink internet keeps you connected. (id:46156)
Property Details
|
MLS® Number
|
10363225 |
|
Property Type
|
Single Family |
|
Neigbourhood
|
Red Lake |
|
Parking Space Total
|
2 |
Building
|
Bathroom Total
|
2 |
|
Bedrooms Total
|
2 |
|
Architectural Style
|
Ranch |
|
Constructed Date
|
2023 |
|
Construction Style Attachment
|
Detached |
|
Fireplace Fuel
|
Propane |
|
Fireplace Present
|
Yes |
|
Fireplace Total
|
1 |
|
Fireplace Type
|
Unknown |
|
Flooring Type
|
Concrete |
|
Half Bath Total
|
1 |
|
Heating Fuel
|
Other |
|
Roof Material
|
Metal |
|
Roof Style
|
Unknown |
|
Stories Total
|
1 |
|
Size Interior
|
1,451 Ft2 |
|
Type
|
House |
|
Utility Water
|
Well |
Parking
|
Additional Parking
|
|
|
Detached Garage
|
2 |
|
Heated Garage
|
|
|
R V
|
|
Land
|
Acreage
|
Yes |
|
Sewer
|
Septic Tank |
|
Size Irregular
|
27.66 |
|
Size Total
|
27.66 Ac|10 - 50 Acres |
|
Size Total Text
|
27.66 Ac|10 - 50 Acres |
|
Zoning Type
|
Unknown |
Rooms
| Level |
Type |
Length |
Width |
Dimensions |
|
Main Level |
Laundry Room |
|
|
6'2'' x 8' |
|
Main Level |
2pc Bathroom |
|
|
Measurements not available |
|
Main Level |
Utility Room |
|
|
6' x 8' |
|
Main Level |
Mud Room |
|
|
6'6'' x 11' |
|
Main Level |
Foyer |
|
|
7' x 14' |
|
Main Level |
Bedroom |
|
|
10'8'' x 11'2'' |
|
Main Level |
3pc Bathroom |
|
|
Measurements not available |
|
Main Level |
Primary Bedroom |
|
|
12'6'' x 17' |
|
Main Level |
Dining Room |
|
|
10' x 9' |
|
Main Level |
Kitchen |
|
|
13'6'' x 17' |
|
Main Level |
Living Room |
|
|
23'6'' x 17' |
https://www.realtor.ca/real-estate/28943992/10076-tranquille-criss-creek-road-kamloops-red-lake


