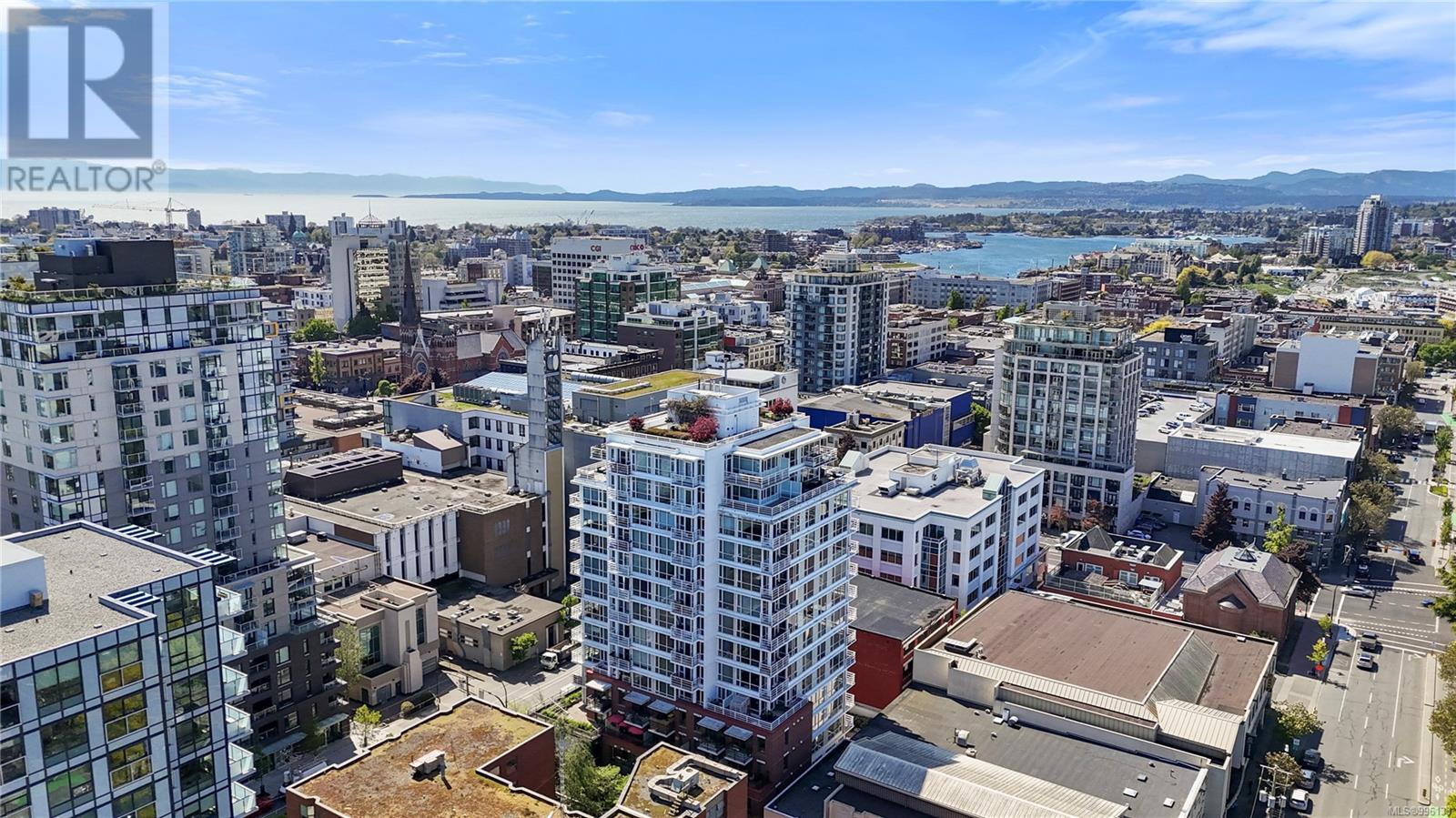2 Bedroom
1 Bathroom
697 ft2
None
Baseboard Heaters
$549,500Maintenance,
$478.78 Monthly
Live steps from everything in this modern 2 bedroom,1 bath condo set in a quality steel-and-concrete building in the vibrant core of downtown Victoria. Soaring 9-ft ceilings, floor-to-ceiling windows, engineered hardwood floors, and a sleek kitchen with quartz countertops and stainless steel appliances create a polished, contemporary feel. The open-concept living space flows to a covered balcony—ideal for morning coffee or winding down with city views. Bedrooms are thoughtfully separated, offering great flexibility for guests, roommates, or a home office. Convenient in-suite laundry, secure underground parking, bike storage, and a separate storage locker. Enjoy incredible amenities: a rooftop patio with panoramic views, theatre-style media lounge, BBQ terrace, and herb garden. Pet friendly, professionally managed, and just minutes to restaurants, shops, groceries, nightlife, transit, and the Inner Harbour—this is downtown living at its best! Call now to book your viewing! (id:46156)
Property Details
|
MLS® Number
|
996133 |
|
Property Type
|
Single Family |
|
Neigbourhood
|
Downtown |
|
Community Name
|
The 834 |
|
Community Features
|
Pets Allowed With Restrictions, Family Oriented |
|
Features
|
Irregular Lot Size |
|
Parking Space Total
|
1 |
|
Plan
|
Eps522 |
|
View Type
|
City View, Mountain View |
Building
|
Bathroom Total
|
1 |
|
Bedrooms Total
|
2 |
|
Constructed Date
|
2011 |
|
Cooling Type
|
None |
|
Fire Protection
|
Fire Alarm System, Sprinkler System-fire |
|
Heating Fuel
|
Electric |
|
Heating Type
|
Baseboard Heaters |
|
Size Interior
|
697 Ft2 |
|
Total Finished Area
|
697 Sqft |
|
Type
|
Apartment |
Parking
Land
|
Acreage
|
No |
|
Zoning Type
|
Residential |
Rooms
| Level |
Type |
Length |
Width |
Dimensions |
|
Main Level |
Balcony |
9 ft |
6 ft |
9 ft x 6 ft |
|
Main Level |
Bedroom |
7 ft |
13 ft |
7 ft x 13 ft |
|
Main Level |
Bathroom |
|
|
4-Piece |
|
Main Level |
Primary Bedroom |
9 ft |
11 ft |
9 ft x 11 ft |
|
Main Level |
Kitchen |
8 ft |
8 ft |
8 ft x 8 ft |
|
Main Level |
Dining Room |
10 ft |
5 ft |
10 ft x 5 ft |
|
Main Level |
Living Room |
13 ft |
13 ft |
13 ft x 13 ft |
|
Main Level |
Entrance |
4 ft |
7 ft |
4 ft x 7 ft |
https://www.realtor.ca/real-estate/28237638/1008-834-johnson-st-victoria-downtown











































