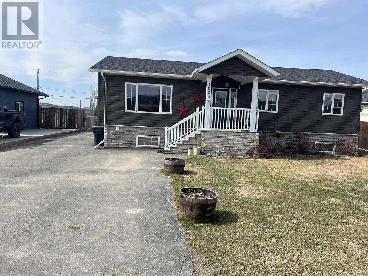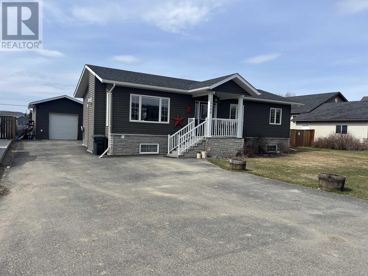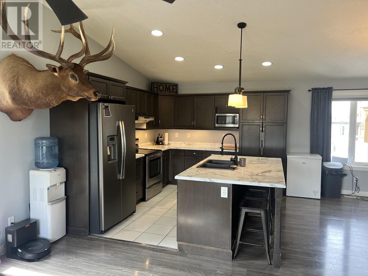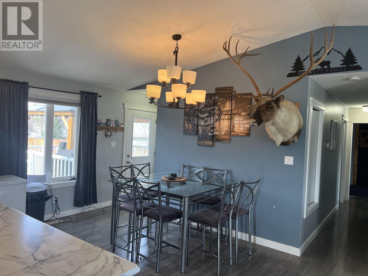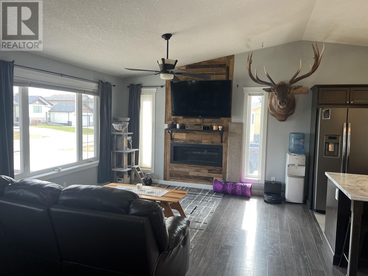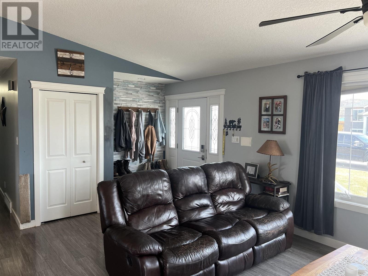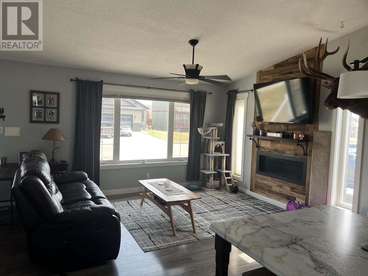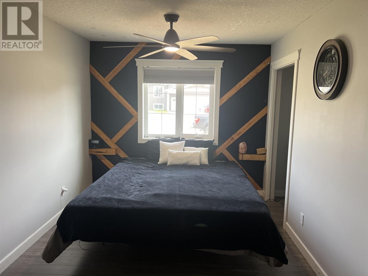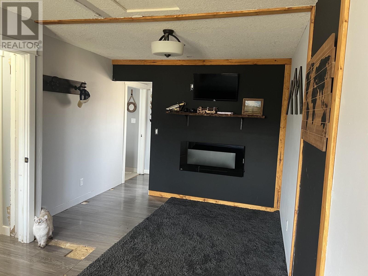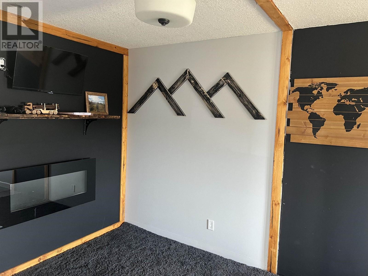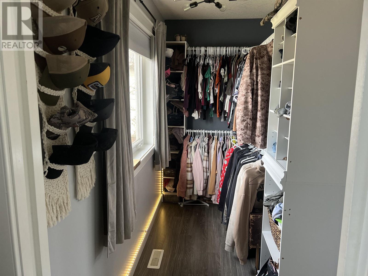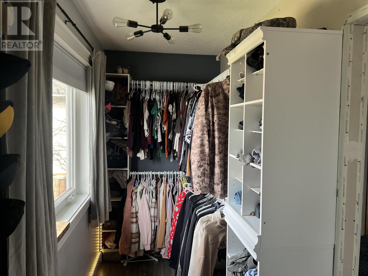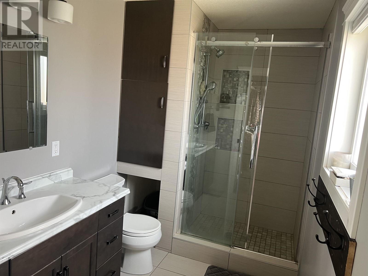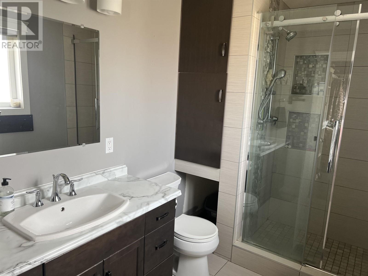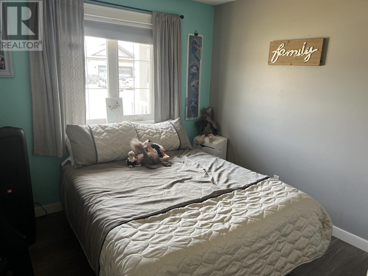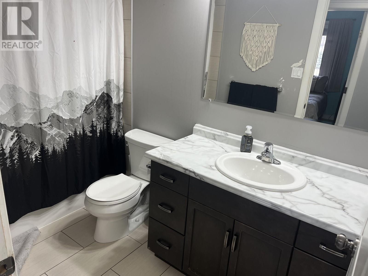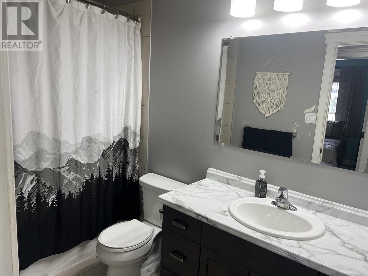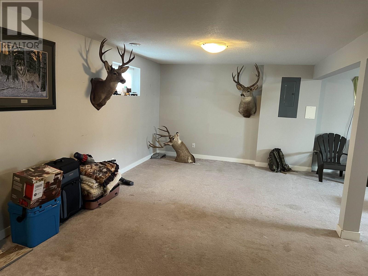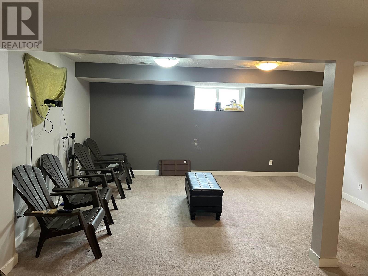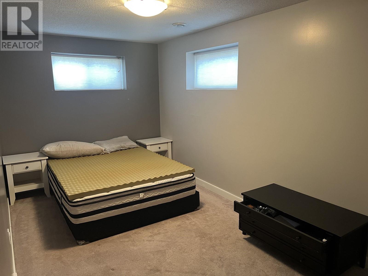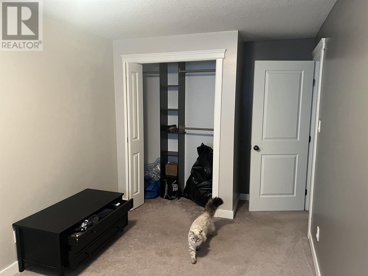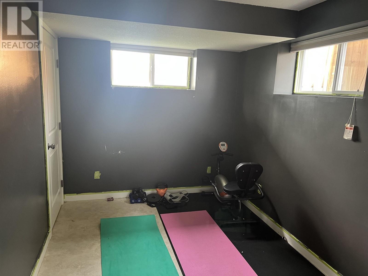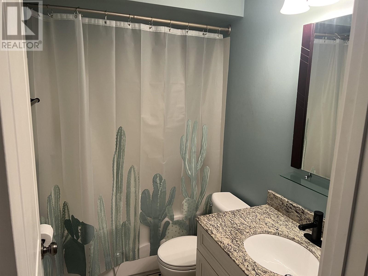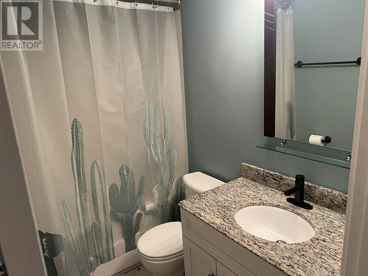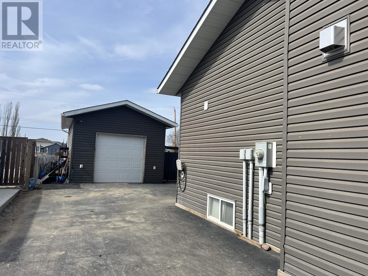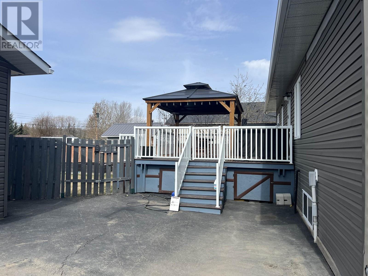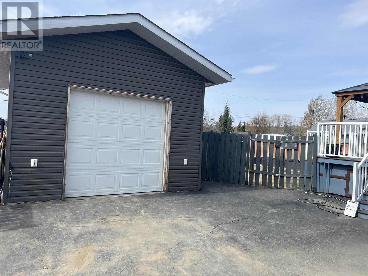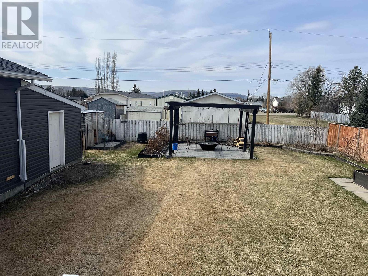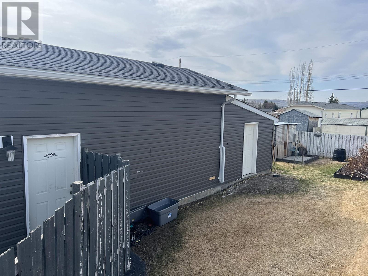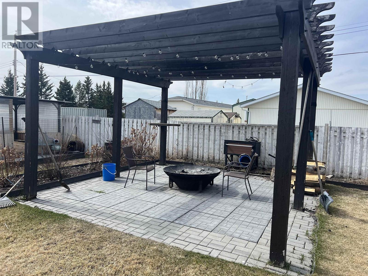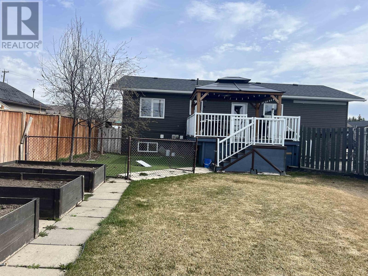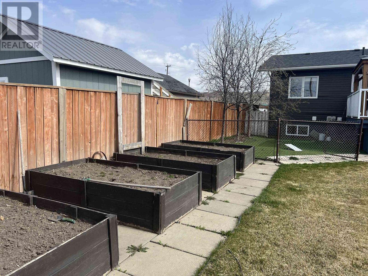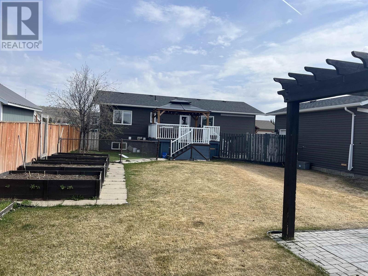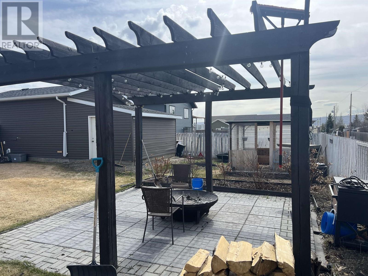4 Bedroom
3 Bathroom
2,340 ft2
Fireplace
$449,900
Quick Possession Available. Step into this beautifully maintained home that blends comfort, functionality, and modern charm. Featuring 4 bedrooms and 3 bathrooms, there's plenty of space for the whole family to grow and thrive. The heart of the home is a bright and spacious kitchen complete with ample counter space and modern appliances. The open layout flows seamlessly into the living and dining areas, filled with natural light. Downstairs, you'll find a generous rec room ideal for movie nights. With a lovely sun deck and fully fenced yard, plus a separate fenced dog area perfect for every family member. The yard is a gardeners dream with raised beds and a green house. Don't forget the detached garage and the RV parking in front perfect for all the toys and vehicles. (id:46156)
Property Details
|
MLS® Number
|
R2996316 |
|
Property Type
|
Single Family |
|
View Type
|
City View |
Building
|
Bathroom Total
|
3 |
|
Bedrooms Total
|
4 |
|
Appliances
|
Washer, Dryer, Refrigerator, Stove, Dishwasher |
|
Basement Development
|
Finished |
|
Basement Type
|
N/a (finished) |
|
Constructed Date
|
2013 |
|
Construction Style Attachment
|
Detached |
|
Fireplace Present
|
Yes |
|
Fireplace Total
|
2 |
|
Foundation Type
|
Concrete Perimeter |
|
Roof Material
|
Asphalt Shingle |
|
Roof Style
|
Conventional |
|
Stories Total
|
2 |
|
Size Interior
|
2,340 Ft2 |
|
Type
|
House |
|
Utility Water
|
Municipal Water |
Parking
Land
|
Acreage
|
No |
|
Size Irregular
|
8281 |
|
Size Total
|
8281 Sqft |
|
Size Total Text
|
8281 Sqft |
Rooms
| Level |
Type |
Length |
Width |
Dimensions |
|
Basement |
Recreational, Games Room |
24 ft |
16 ft |
24 ft x 16 ft |
|
Basement |
Bedroom 3 |
14 ft |
8 ft |
14 ft x 8 ft |
|
Basement |
Bedroom 4 |
12 ft |
8 ft |
12 ft x 8 ft |
|
Basement |
Laundry Room |
6 ft |
6 ft |
6 ft x 6 ft |
|
Main Level |
Living Room |
19 ft |
13 ft |
19 ft x 13 ft |
|
Main Level |
Kitchen |
11 ft |
8 ft |
11 ft x 8 ft |
|
Main Level |
Dining Room |
11 ft |
9 ft |
11 ft x 9 ft |
|
Main Level |
Primary Bedroom |
21 ft |
19 ft |
21 ft x 19 ft |
|
Main Level |
Bedroom 2 |
9 ft |
9 ft |
9 ft x 9 ft |
https://www.realtor.ca/real-estate/28235922/10086-s-97-street-taylor


