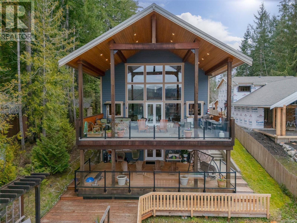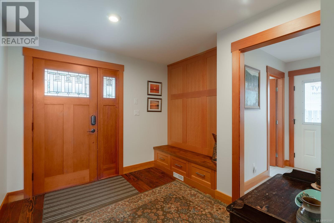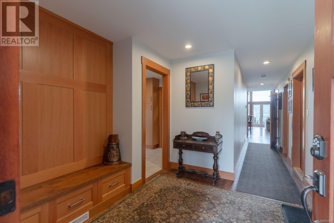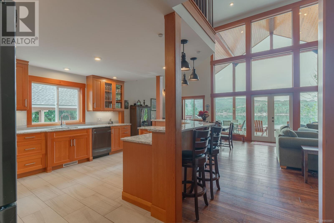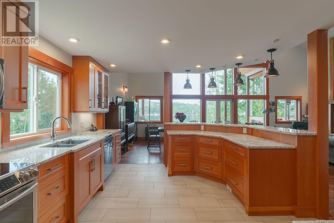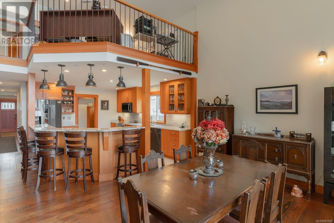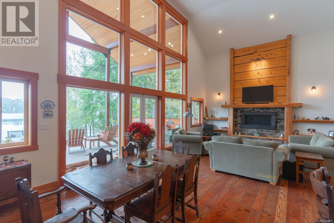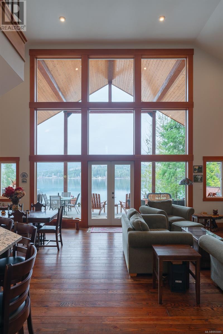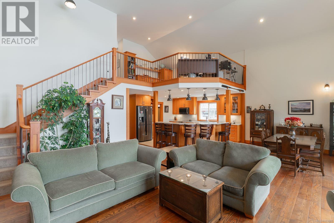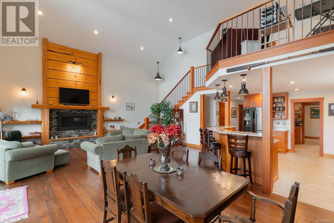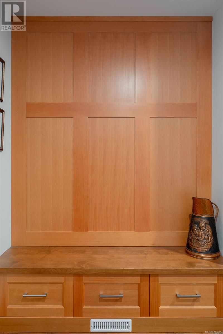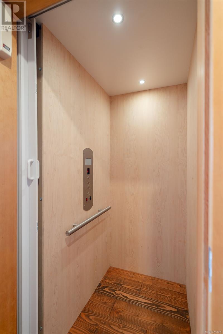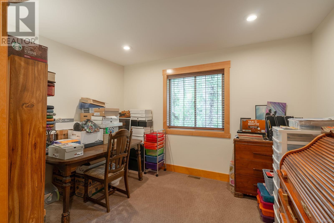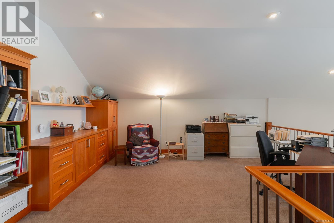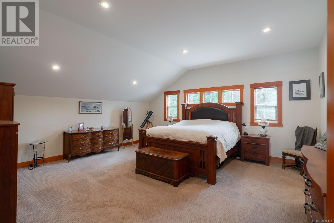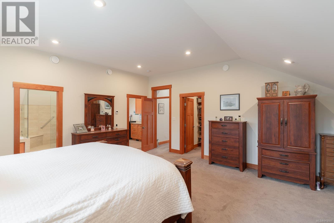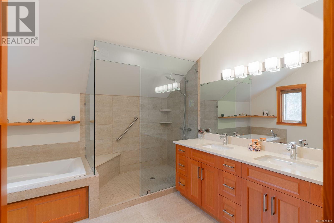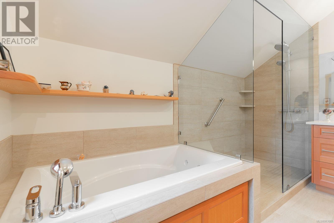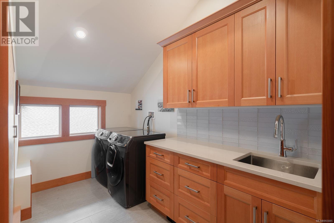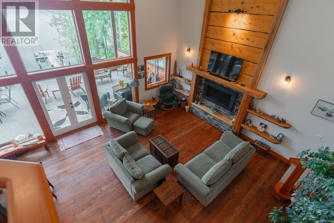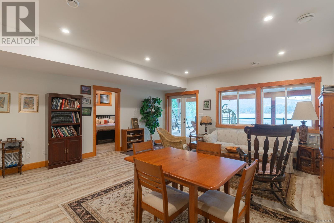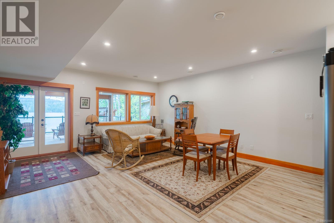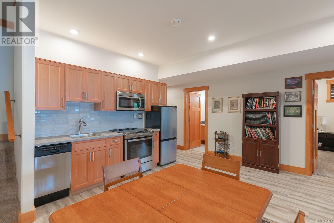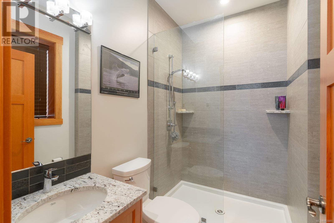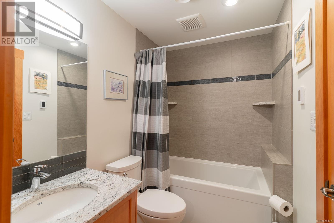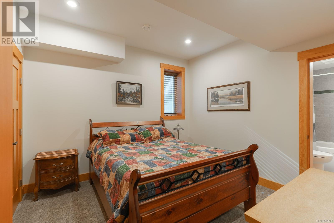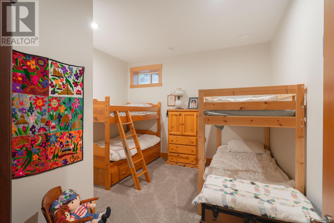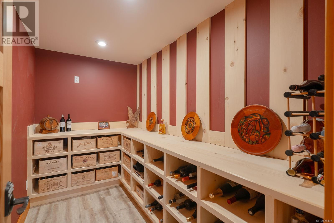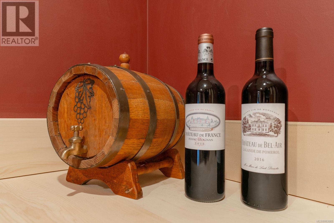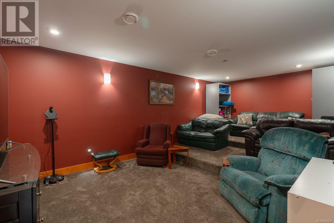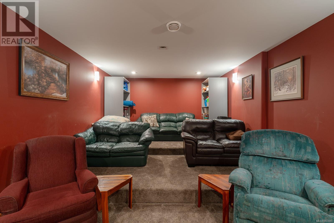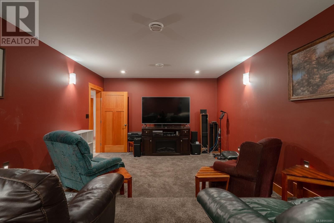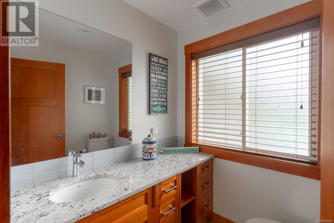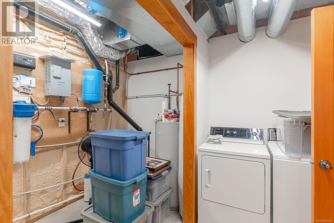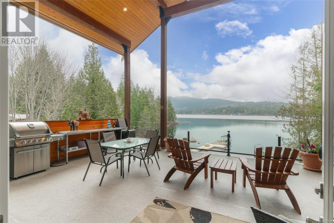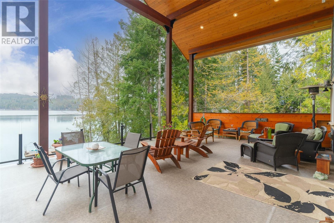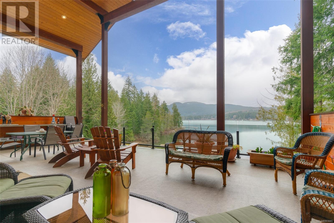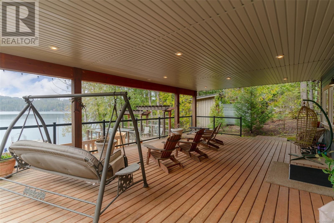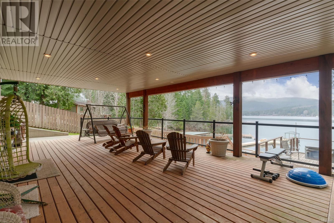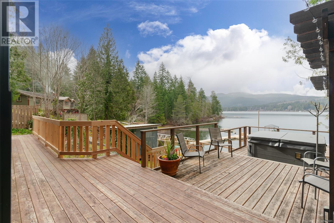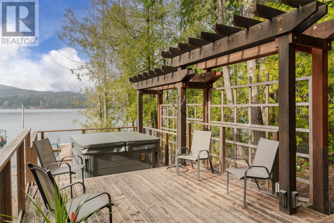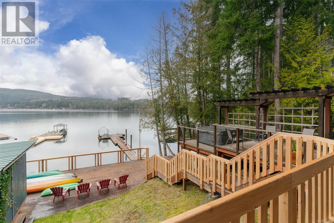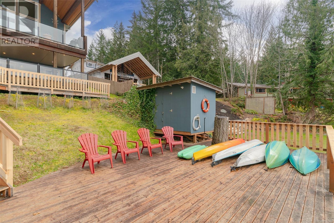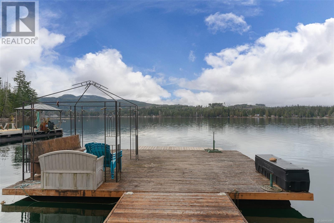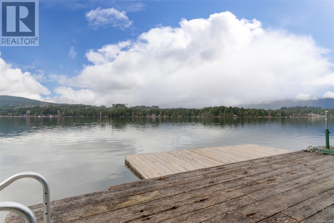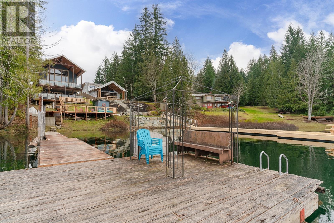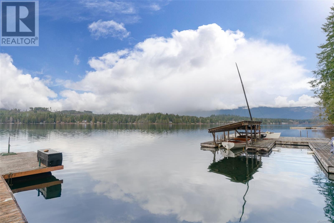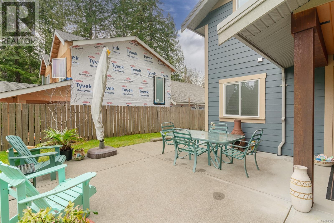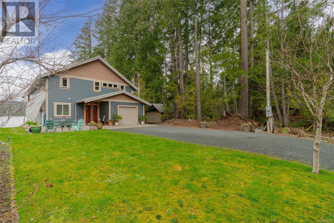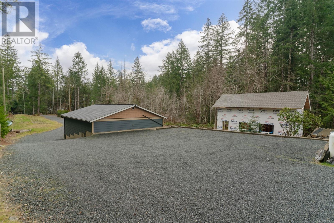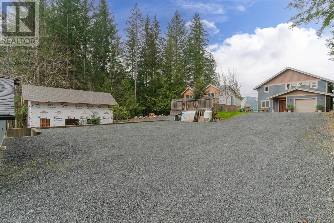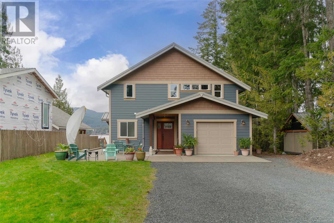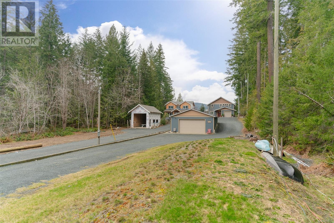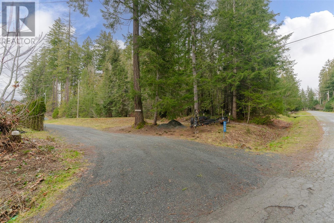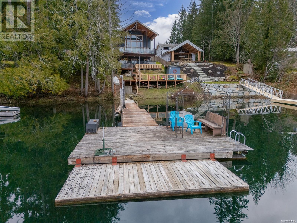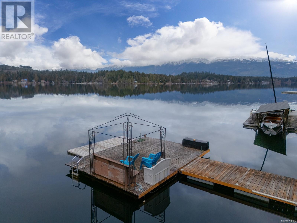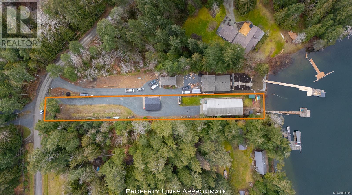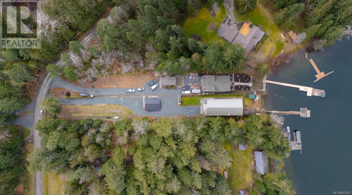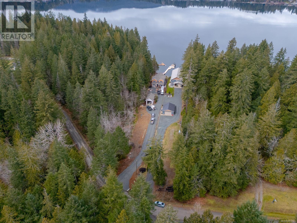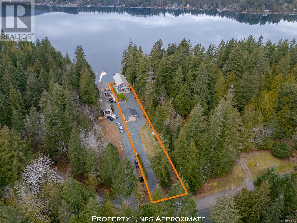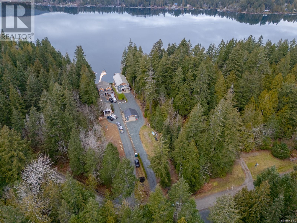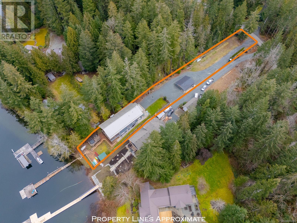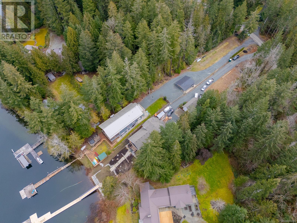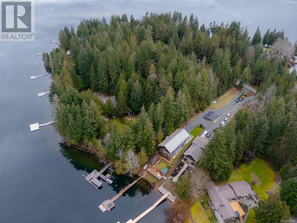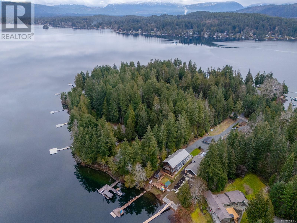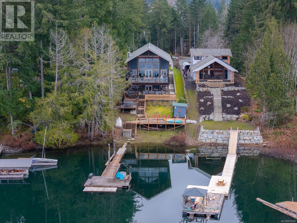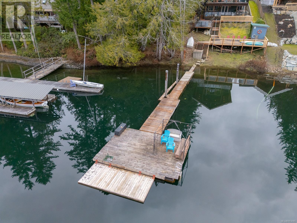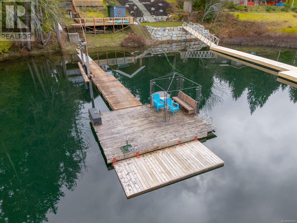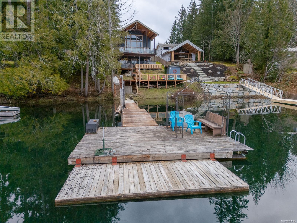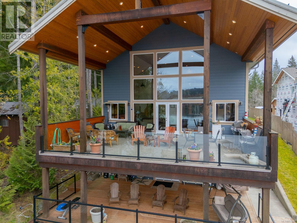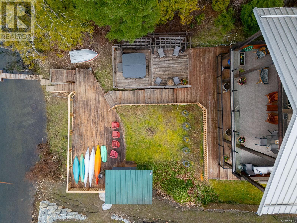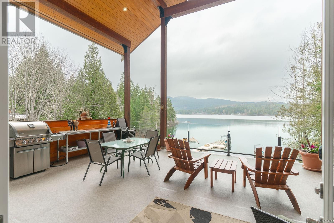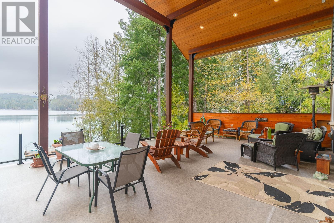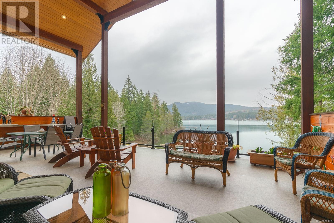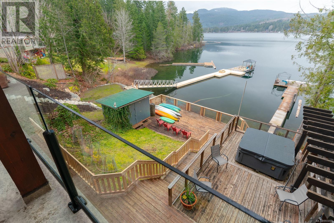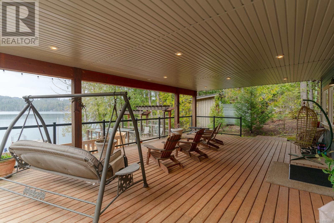4 Bedroom
4 Bathroom
4,681 ft2
Fireplace
Fully Air Conditioned
Forced Air, Heat Pump
Waterfront On Lake
$2,669,000
This spectacular 4-bed, 4-bath, 3-storey lakefront home on Sproat Lake offers unparalleled luxury and breathtaking views. Immaculately designed with island-sourced wood accents and beautiful fir floors, the open-concept great room features vaulted ceilings, floor-to-ceiling windows, and a propane fireplace with a striking stone surround. The chef-inspired kitchen includes a butler’s pantry, breakfast bar, and stunning lake views, perfect for entertaining. The private third-floor primary suite offers a peaceful retreat with a loft seating area, walk-in closet, ensuite bath, and laundry. The lower level includes a kitchenette, 2 beds + bonus room, media room, and wine cellar, ideal for an in-law suite or guests. Enjoy outdoor living with a covered balcony, deck, and private dock. Additional amenities: elevator, high-efficiency furnace, HVAC system, heat pump, propane generator, UV water filtration, and detached double garage. A rare and extraordinary offering on Sproat Lake! (id:46156)
Property Details
|
MLS® Number
|
993085 |
|
Property Type
|
Single Family |
|
Neigbourhood
|
Sproat Lake |
|
Features
|
Private Setting, Other, Marine Oriented, Moorage |
|
Parking Space Total
|
8 |
|
Plan
|
Vip14764 |
|
Structure
|
Shed, Workshop |
|
View Type
|
Lake View, Mountain View |
|
Water Front Type
|
Waterfront On Lake |
Building
|
Bathroom Total
|
4 |
|
Bedrooms Total
|
4 |
|
Constructed Date
|
2018 |
|
Cooling Type
|
Fully Air Conditioned |
|
Fireplace Present
|
Yes |
|
Fireplace Total
|
1 |
|
Heating Fuel
|
Electric |
|
Heating Type
|
Forced Air, Heat Pump |
|
Size Interior
|
4,681 Ft2 |
|
Total Finished Area
|
4681 Sqft |
|
Type
|
House |
Land
|
Access Type
|
Road Access |
|
Acreage
|
No |
|
Size Irregular
|
0.57 |
|
Size Total
|
0.57 Ac |
|
Size Total Text
|
0.57 Ac |
|
Zoning Description
|
Ra1 |
|
Zoning Type
|
Residential |
Rooms
| Level |
Type |
Length |
Width |
Dimensions |
|
Second Level |
Loft |
|
|
18'3 x 16'4 |
|
Second Level |
Ensuite |
|
|
5-Piece |
|
Second Level |
Laundry Room |
|
9 ft |
Measurements not available x 9 ft |
|
Second Level |
Primary Bedroom |
|
|
18'8 x 18'1 |
|
Lower Level |
Storage |
|
|
9'8 x 6'3 |
|
Lower Level |
Utility Room |
|
|
5'4 x 9'10 |
|
Lower Level |
Laundry Room |
|
|
5'8 x 9'10 |
|
Lower Level |
Bathroom |
|
|
4-Piece |
|
Lower Level |
Ensuite |
|
|
3-Piece |
|
Lower Level |
Bonus Room |
|
|
13'10 x 11'11 |
|
Lower Level |
Bedroom |
|
|
11'4 x 11'4 |
|
Lower Level |
Bedroom |
|
|
11'4 x 13'8 |
|
Lower Level |
Wine Cellar |
|
|
5'3 x 10'4 |
|
Lower Level |
Media |
|
|
13'10 x 23'5 |
|
Lower Level |
Family Room |
|
|
17'9 x 10'8 |
|
Main Level |
Bathroom |
|
|
2-Piece |
|
Main Level |
Entrance |
|
|
9'5 x 10'1 |
|
Main Level |
Entrance |
|
|
7'9 x 9'3 |
|
Main Level |
Bedroom |
|
|
13'10 x 12'2 |
|
Main Level |
Pantry |
|
|
11'11 x 9'3 |
|
Main Level |
Kitchen |
|
15 ft |
Measurements not available x 15 ft |
|
Main Level |
Dining Room |
|
|
11'11 x 13'8 |
|
Main Level |
Living Room |
|
|
18'3 x 28'7 |
https://www.realtor.ca/real-estate/28073798/10087-blower-rd-port-alberni-sproat-lake


