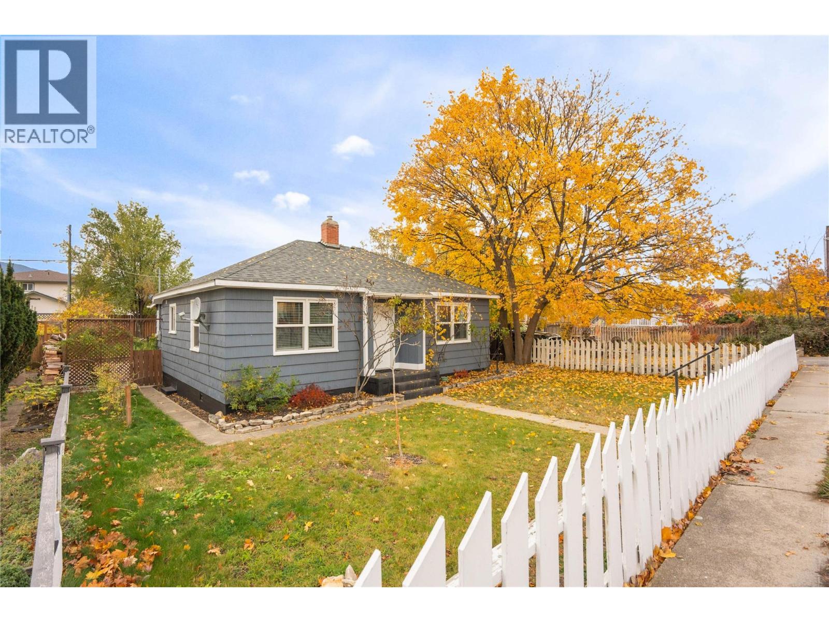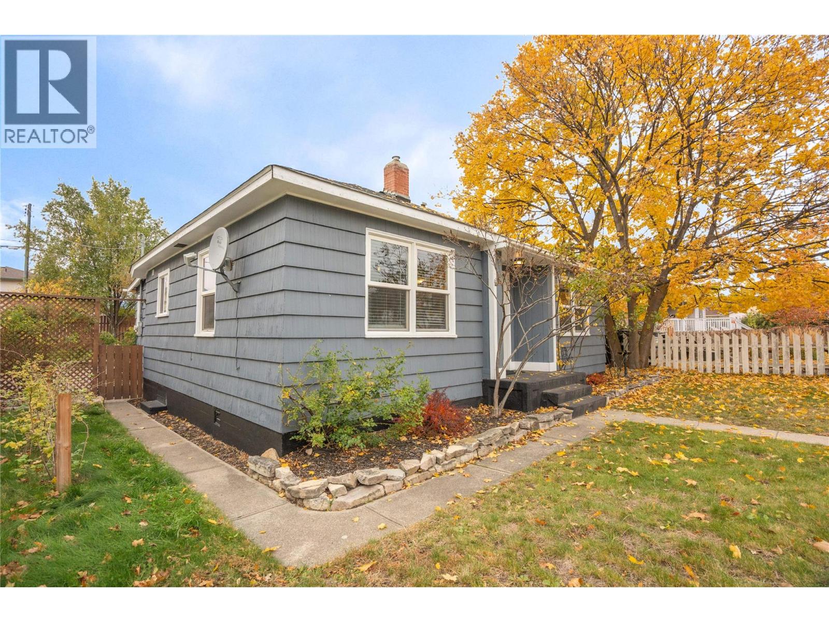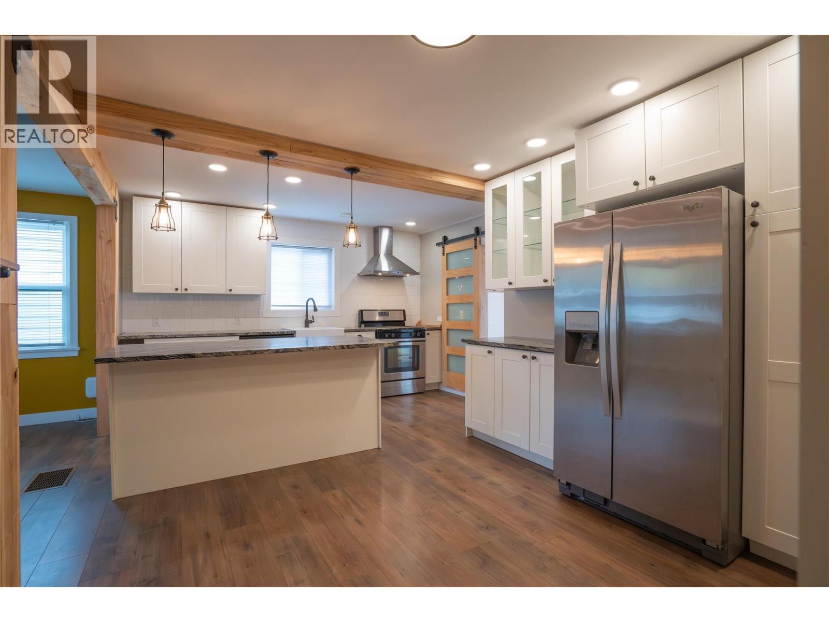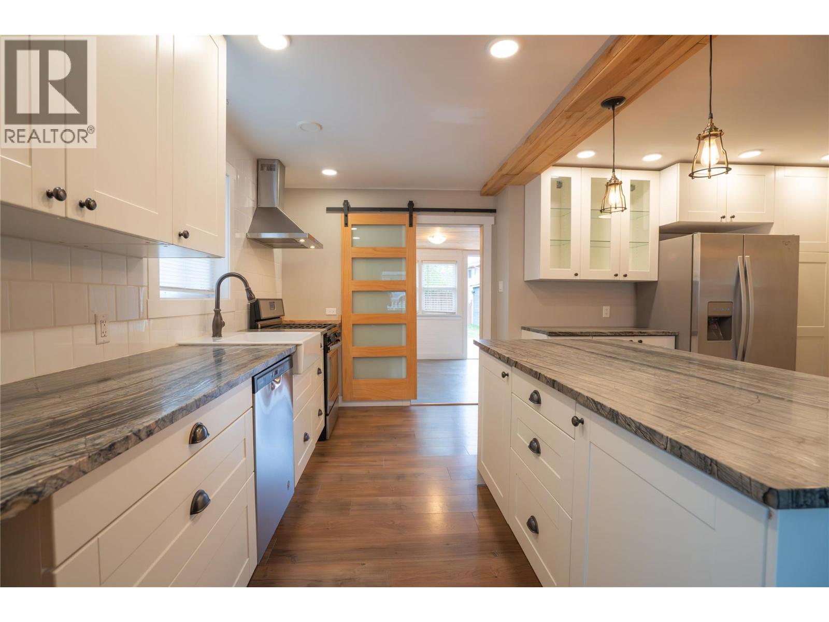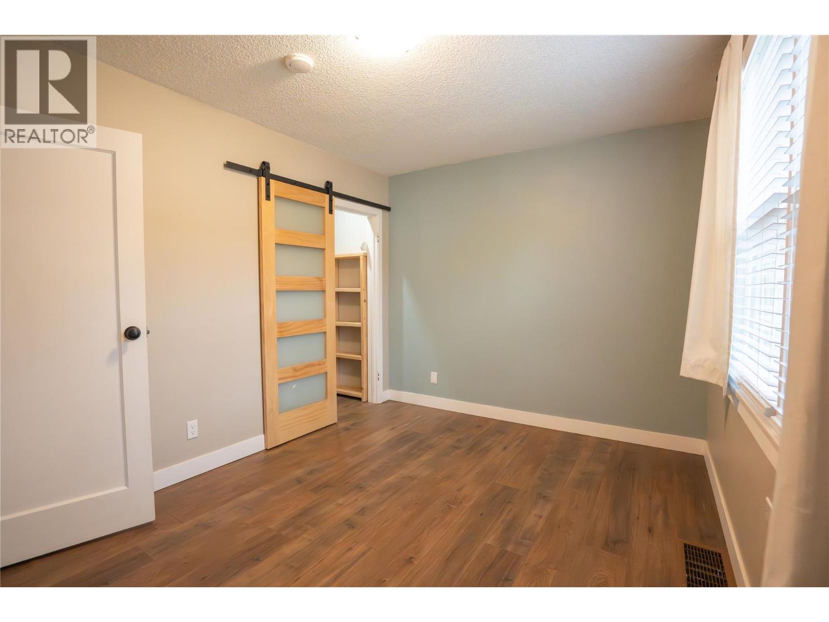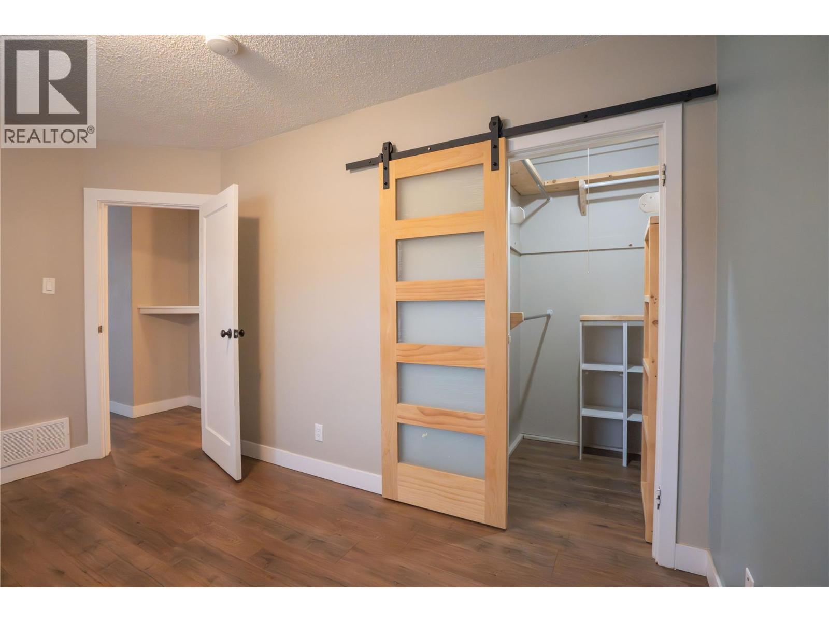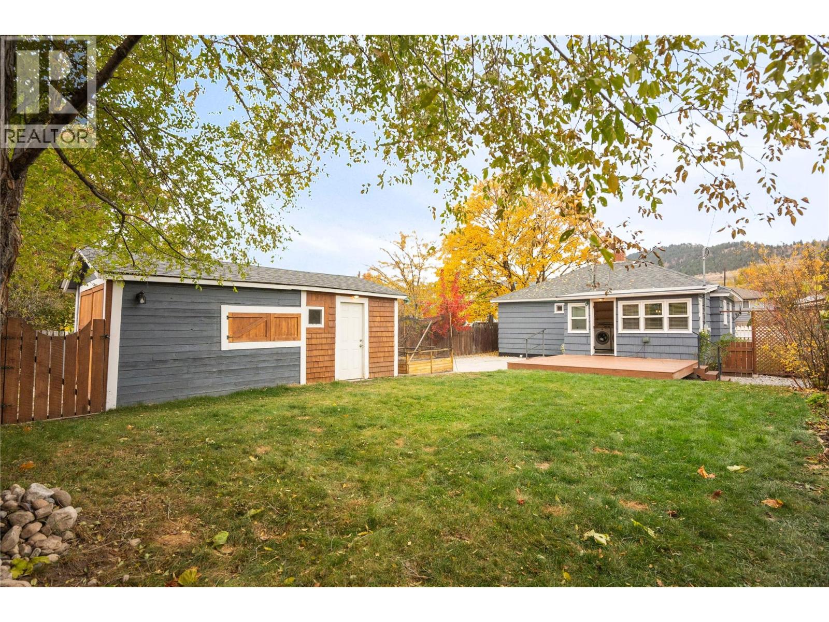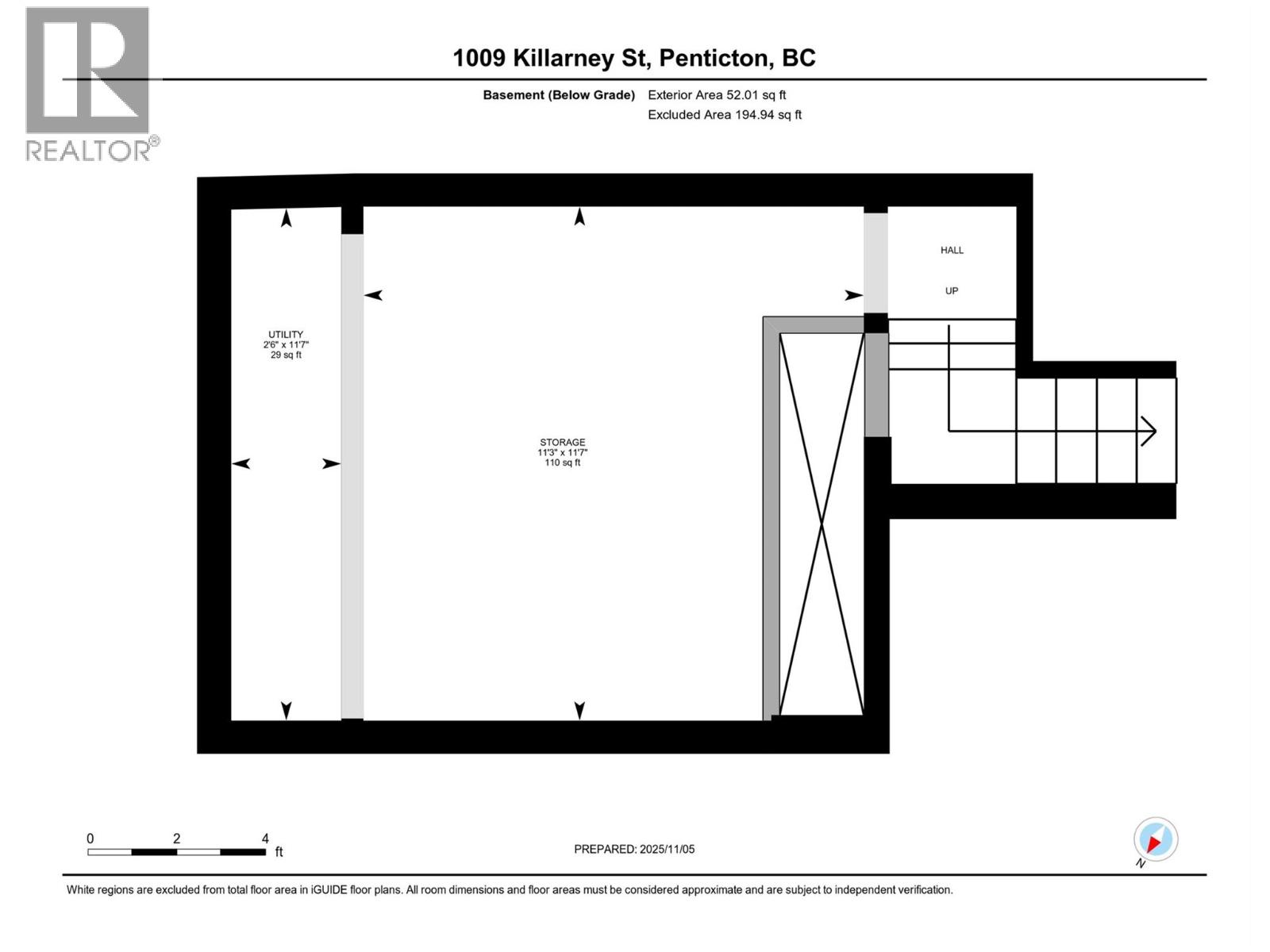2 Bedroom
1 Bathroom
1,020 ft2
Bungalow
Central Air Conditioning
Forced Air, See Remarks
Landscaped
$649,000
Welcome to 1009 Killarney Street — a charming two-bedroom, one-bathroom home located in the desirable K-Streets neighborhood of Penticton. This property has been thoughtfully updated with all-new plumbing and electrical, plus a new roof completed in 2019. Inside, the open-concept floor plan creates a bright and inviting living space, centered around a modern kitchen featuring Whirlpool appliances, a gas stove, and an oversized fridge. The spacious laundry/mudroom provides convenient access to the fenced backyard, complete with a deck perfect for outdoor dining or relaxing in the sun. A single-car garage adds additional storage and parking. This well-maintained home is ideal for first-time buyers or those looking to downsize in a fantastic central location. (id:46156)
Property Details
|
MLS® Number
|
10367403 |
|
Property Type
|
Single Family |
|
Neigbourhood
|
Main North |
|
Amenities Near By
|
Recreation, Schools, Shopping |
|
Parking Space Total
|
1 |
Building
|
Bathroom Total
|
1 |
|
Bedrooms Total
|
2 |
|
Appliances
|
Range, Refrigerator, Dishwasher, Dryer, Washer |
|
Architectural Style
|
Bungalow |
|
Basement Type
|
Cellar |
|
Constructed Date
|
1948 |
|
Construction Style Attachment
|
Detached |
|
Cooling Type
|
Central Air Conditioning |
|
Exterior Finish
|
Wood Siding |
|
Heating Type
|
Forced Air, See Remarks |
|
Roof Material
|
Asphalt Shingle |
|
Roof Style
|
Unknown |
|
Stories Total
|
1 |
|
Size Interior
|
1,020 Ft2 |
|
Type
|
House |
|
Utility Water
|
Municipal Water |
Parking
Land
|
Access Type
|
Easy Access |
|
Acreage
|
No |
|
Land Amenities
|
Recreation, Schools, Shopping |
|
Landscape Features
|
Landscaped |
|
Sewer
|
Municipal Sewage System |
|
Size Irregular
|
0.14 |
|
Size Total
|
0.14 Ac|under 1 Acre |
|
Size Total Text
|
0.14 Ac|under 1 Acre |
|
Zoning Type
|
Unknown |
Rooms
| Level |
Type |
Length |
Width |
Dimensions |
|
Basement |
Utility Room |
|
|
11'7'' x 2'6'' |
|
Basement |
Storage |
|
|
11'7'' x 11'3'' |
|
Main Level |
Primary Bedroom |
|
|
12'11'' x 9'5'' |
|
Main Level |
Living Room |
|
|
18'10'' x 11'4'' |
|
Main Level |
Laundry Room |
|
|
14'1'' x 11'9'' |
|
Main Level |
Kitchen |
|
|
18'2'' x 12'11'' |
|
Main Level |
Bedroom |
|
|
8'5'' x 11'5'' |
|
Main Level |
Full Bathroom |
|
|
5'6'' x 7'9'' |
https://www.realtor.ca/real-estate/29072150/1009-killarney-street-penticton-main-north


