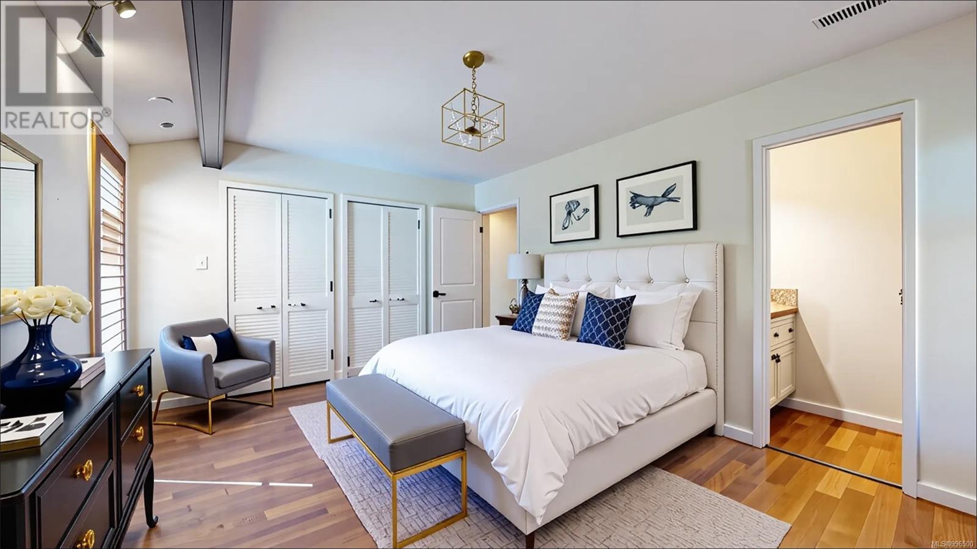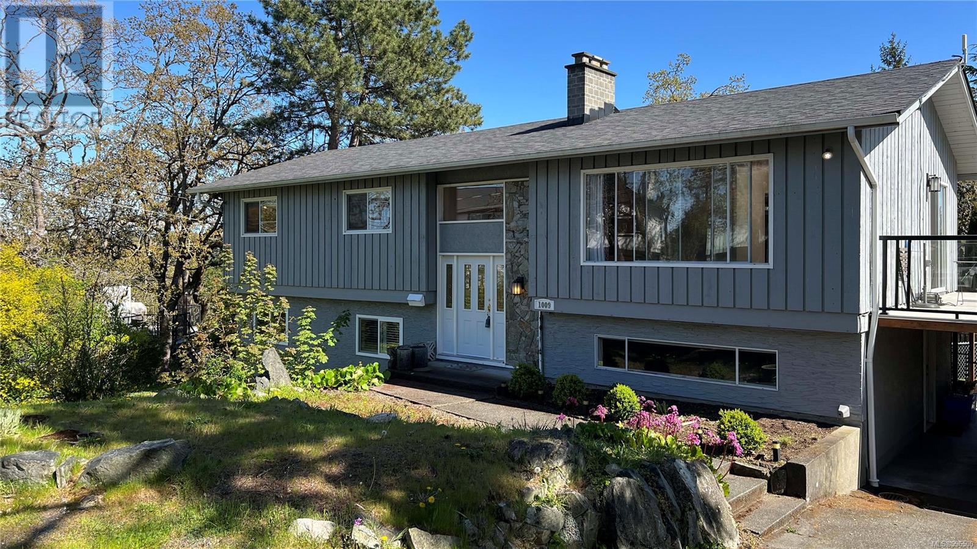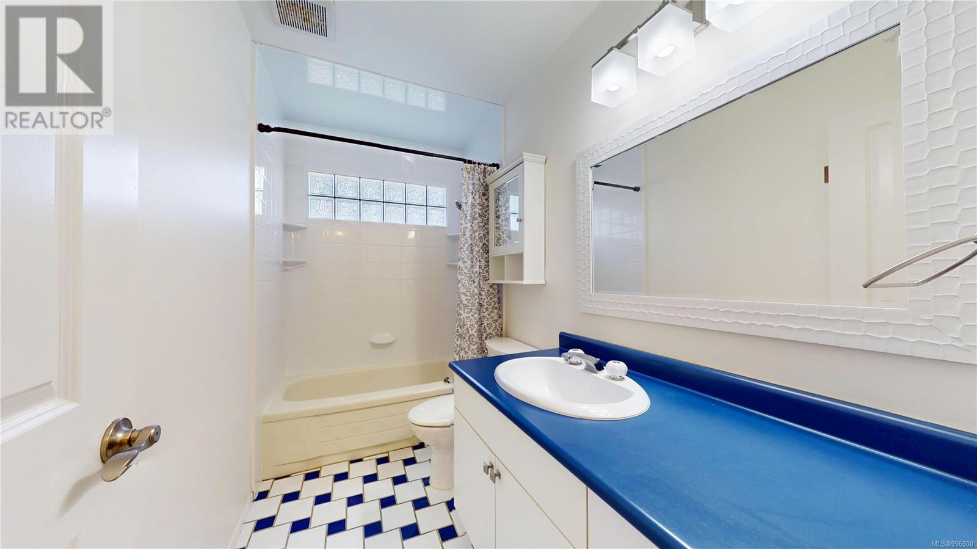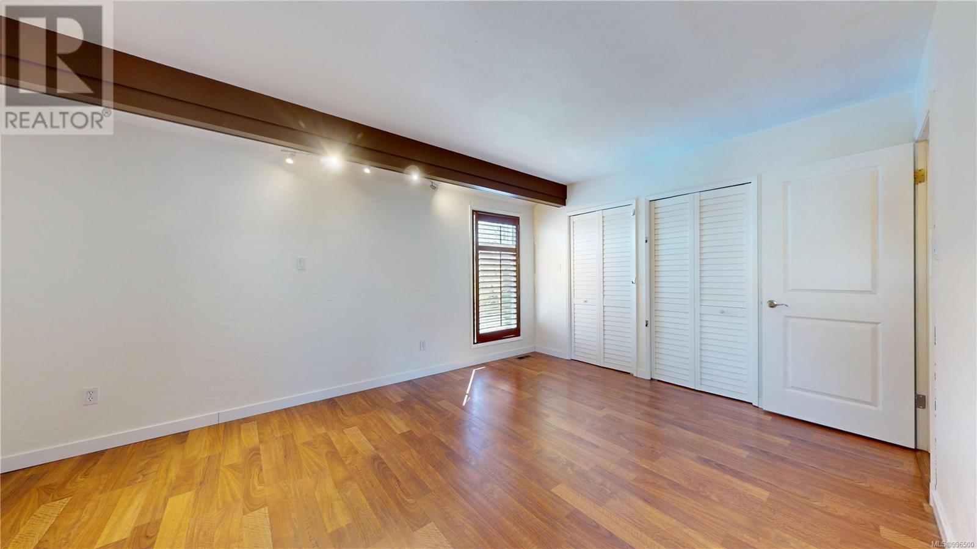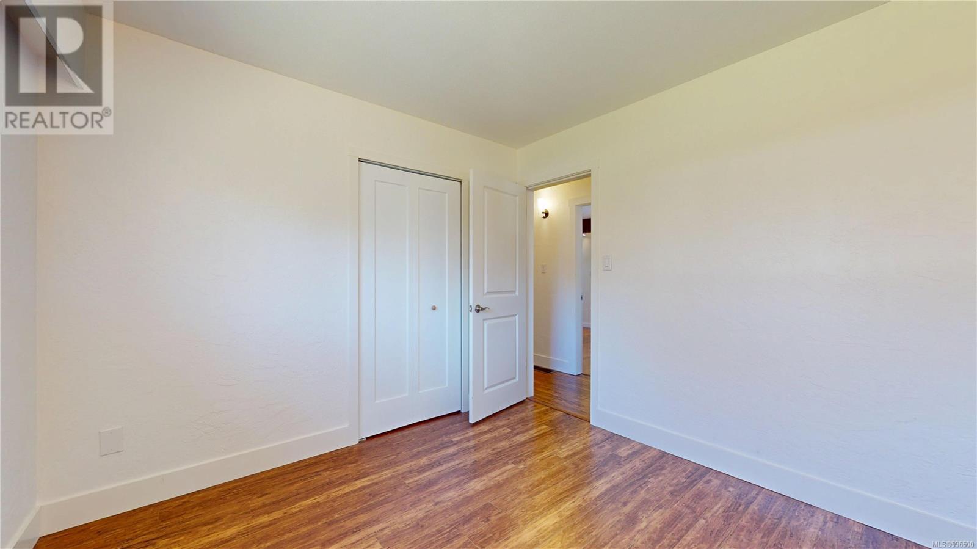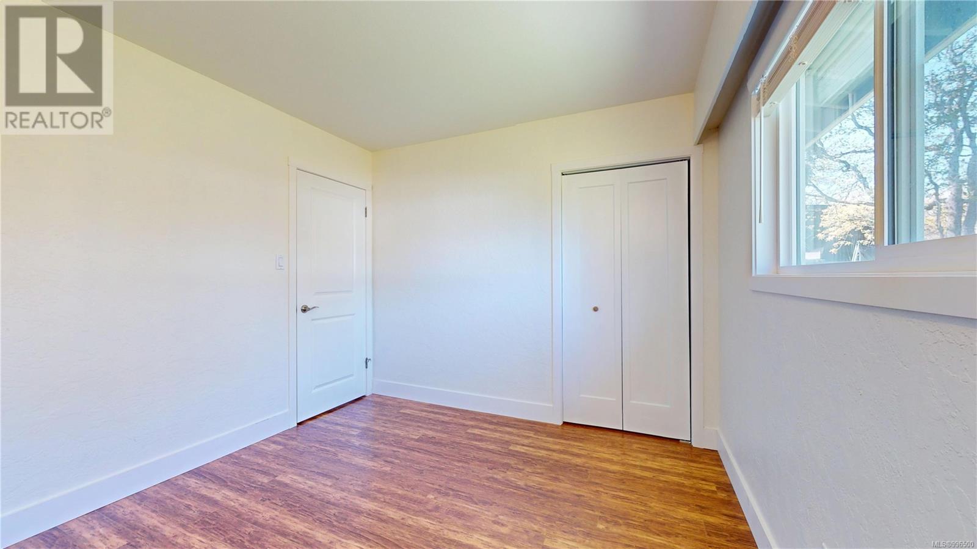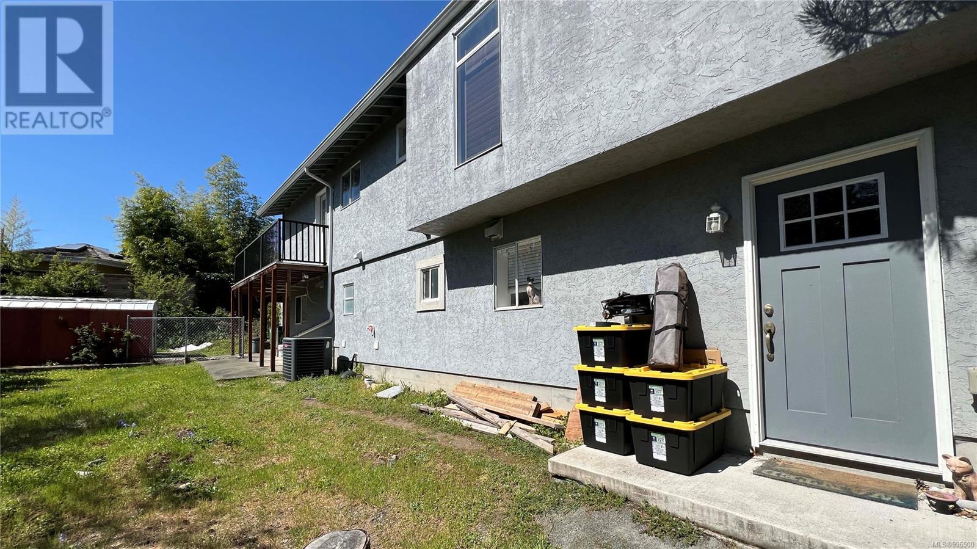5 Bedroom
4 Bathroom
2,672 ft2
Fireplace
Air Conditioned
Forced Air, Heat Pump
$1,189,000
Welcome to this beautiful 5-bedroom, 4-bathroom home, nearly 2,500 sqft living space on a large 9,000+ sqft lot. Tucked away on a quiet private cul-de-sac, this property provides exceptional privacy and convenience. Featuring a flexible 2-bedroom in-law suite with a private entrance — perfect for extended family. Inside, is a spacious rec room complete with a wet bar, ideal for entertaining. Bright, South-facing balcony fills the home with natural light, with a fresh paint throughout the home. The large primary bedroom boasts a full ensuite bathroom for your comfort. Enjoy cooking in the modern kitchen with stainless steel appliances, and stay comfortable year-round with a highly efficient heat pump system. The home also offers a 200-amp electrical service, ready for all your modern needs. Outside, the single carport is paired with additional driveway parking to easily accommodate multiple vehicles. The perfect family home in a prime location — move-in ready and under assessed value! (id:46156)
Property Details
|
MLS® Number
|
996500 |
|
Property Type
|
Single Family |
|
Neigbourhood
|
Quadra |
|
Parking Space Total
|
4 |
|
Plan
|
Vip22101 |
Building
|
Bathroom Total
|
4 |
|
Bedrooms Total
|
5 |
|
Constructed Date
|
1970 |
|
Cooling Type
|
Air Conditioned |
|
Fireplace Present
|
Yes |
|
Fireplace Total
|
1 |
|
Heating Fuel
|
Electric |
|
Heating Type
|
Forced Air, Heat Pump |
|
Size Interior
|
2,672 Ft2 |
|
Total Finished Area
|
2483 Sqft |
|
Type
|
House |
Land
|
Acreage
|
No |
|
Size Irregular
|
9297 |
|
Size Total
|
9297 Sqft |
|
Size Total Text
|
9297 Sqft |
|
Zoning Type
|
Residential |
Rooms
| Level |
Type |
Length |
Width |
Dimensions |
|
Lower Level |
Bedroom |
|
|
11'6 x 13'0 |
|
Lower Level |
Bedroom |
|
|
12'10 x 13'0 |
|
Lower Level |
Dining Room |
|
|
6'0 x 9'4 |
|
Lower Level |
Kitchen |
|
|
18'0 x 9'4 |
|
Lower Level |
Bathroom |
|
|
8'10 x 5'11 |
|
Lower Level |
Bathroom |
|
|
8'3 x 5'11 |
|
Lower Level |
Recreation Room |
|
|
23'0 x 9'4 |
|
Lower Level |
Recreation Room |
|
|
16'10 x 13'0 |
|
Main Level |
Balcony |
|
|
10'11 x 10'1 |
|
Main Level |
Living Room |
|
|
20'0 x 14'0 |
|
Main Level |
Dining Room |
|
|
10'11 x 10'1 |
|
Main Level |
Kitchen |
|
|
15'7 x 9'11 |
|
Main Level |
Bathroom |
|
|
5'4 x 10'1 |
|
Main Level |
Ensuite |
|
|
7'5 x 3'5 |
|
Main Level |
Primary Bedroom |
|
|
16'8 x 12'4 |
|
Main Level |
Bedroom |
|
|
10'11 x 10'3 |
|
Main Level |
Bedroom |
|
|
10'9 x 10'3 |
|
Main Level |
Entrance |
|
|
7'0 x 14'0 |
https://www.realtor.ca/real-estate/28233030/1009-ridgeway-pl-saanich-quadra




