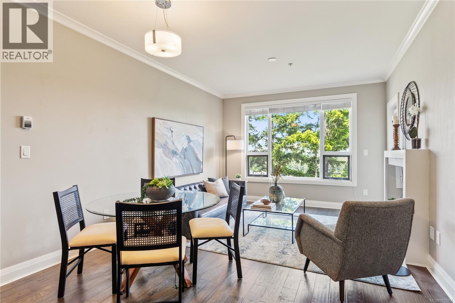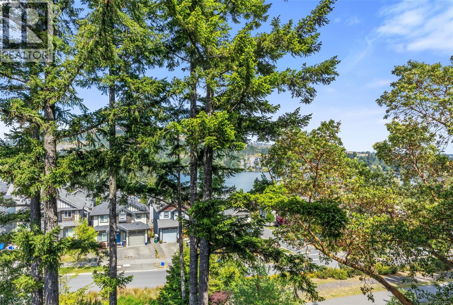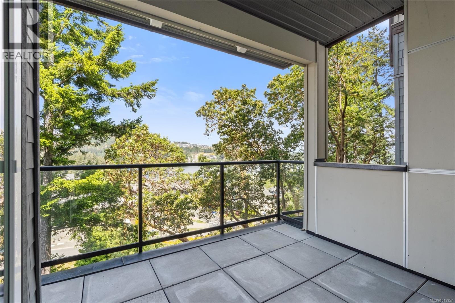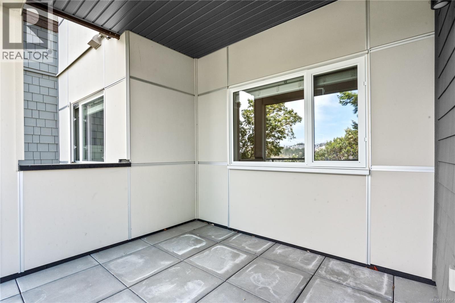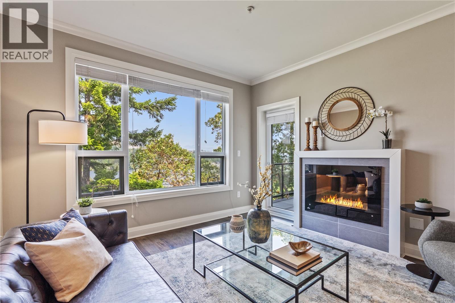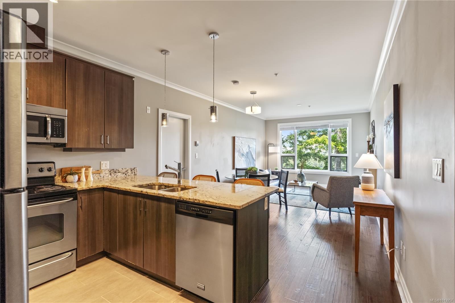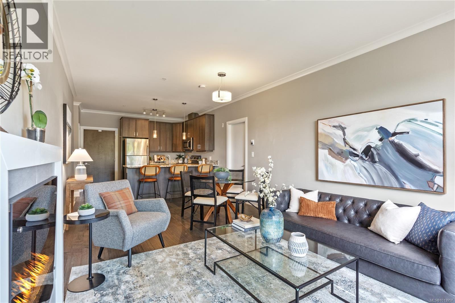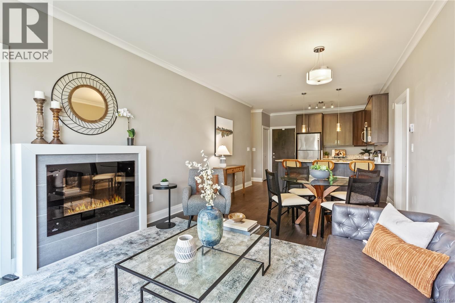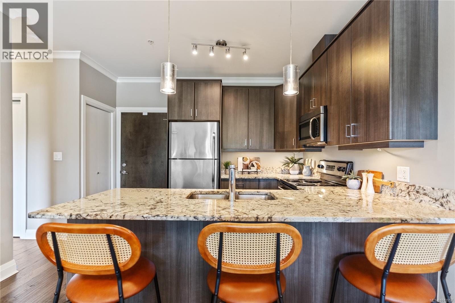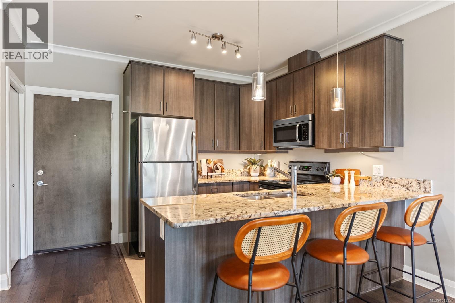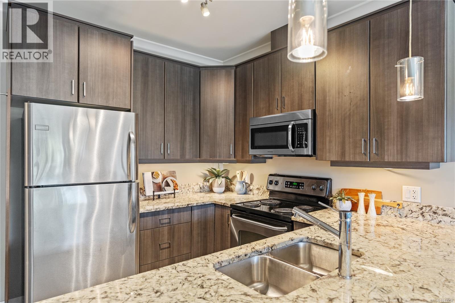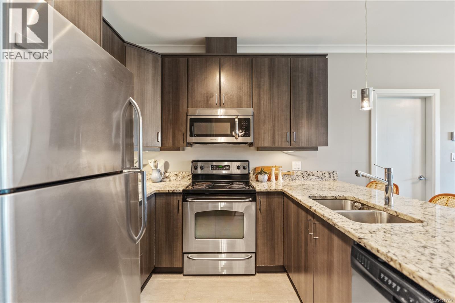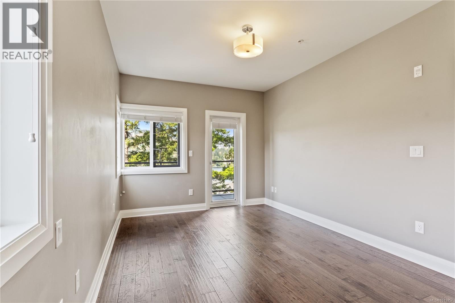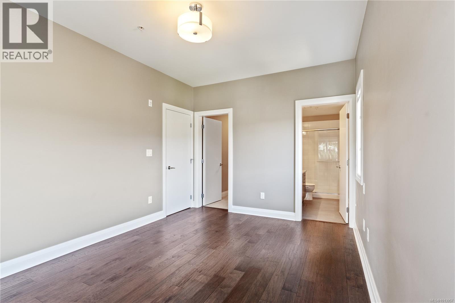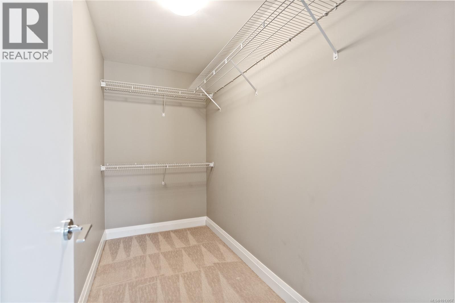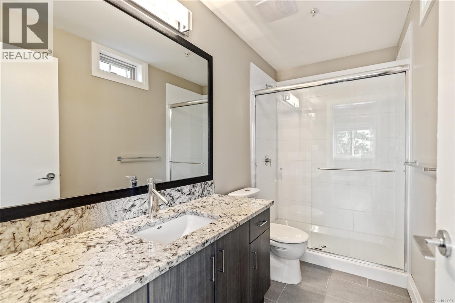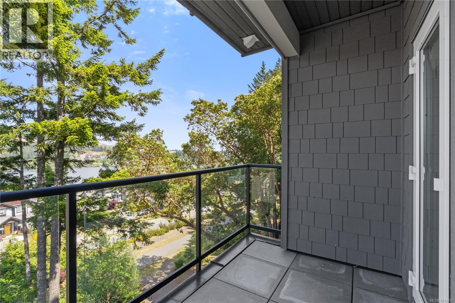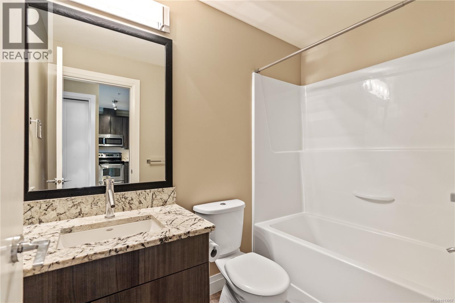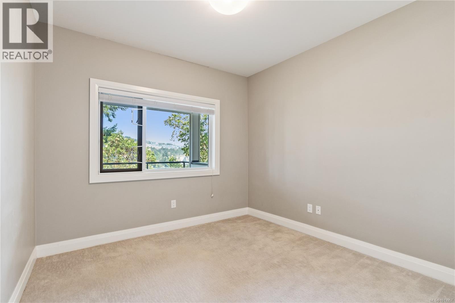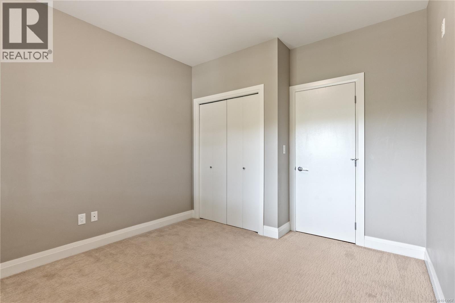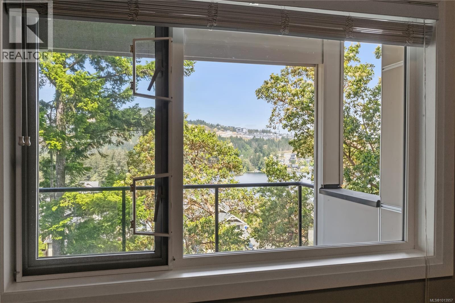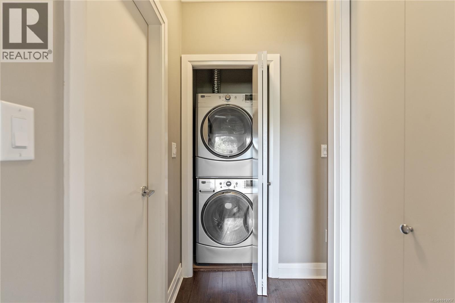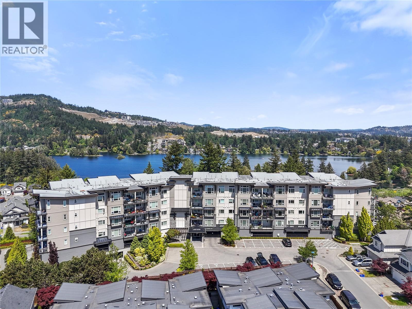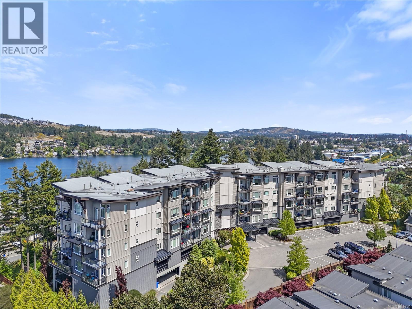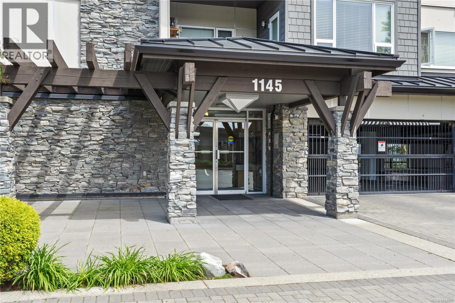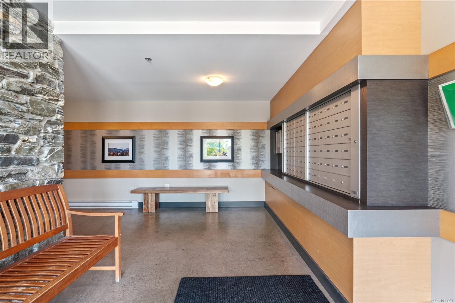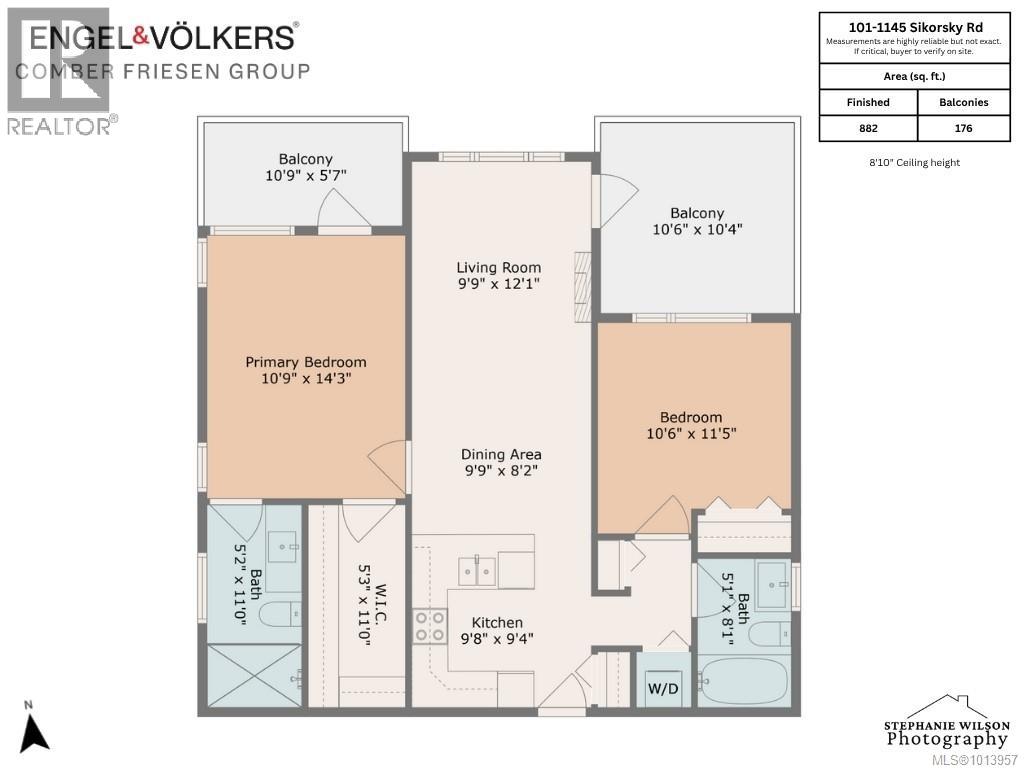101 1145 Sikorsky Rd Langford, British Columbia V9B 0M8
$619,900Maintenance,
$500.94 Monthly
Maintenance,
$500.94 MonthlyWelcome to a unique offering located in Westhills, in the beautiful GlenHeights building. This sought-after quiet corner unit is truly one of a kind, with not one, but two private balconies that boast stunning panoramic views of Langford Lake and the surrounding valley. This 2-bedroom, 2 bathroom unit is nearly 900 square feet of peaceful tranquillity and feels more like a home than a typical condo. Enjoy cooking meals in a bright and airy open concept kitchen that features stainless steel appliances, granite counters, and an eating bar. With 9-foot tall ceilings and oversized windows, this space provides the feeling of indoor/outdoor living at its finest. This building is pet-friendly and comes with 1 parking stall, secure storage located on the same floor as the unit, and bike storage. Make the most out of your days by being only a short walk to cafes, the YMCA, shopping, parks, and more. This unit offers an exceptional blend of comfort, convenience, and healthy living. (id:46156)
Property Details
| MLS® Number | 1013957 |
| Property Type | Single Family |
| Neigbourhood | Westhills |
| Community Name | Glenheights at Westhills |
| Community Features | Pets Allowed, Family Oriented |
| Parking Space Total | 2 |
| Plan | Eps941 |
| View Type | Lake View, Mountain View, Valley View |
Building
| Bathroom Total | 2 |
| Bedrooms Total | 2 |
| Architectural Style | Westcoast |
| Constructed Date | 2012 |
| Cooling Type | None |
| Fireplace Present | Yes |
| Fireplace Total | 1 |
| Heating Fuel | Geo Thermal, Other |
| Heating Type | Other, Hot Water |
| Size Interior | 1,060 Ft2 |
| Total Finished Area | 884 Sqft |
| Type | Apartment |
Land
| Acreage | No |
| Size Irregular | 884 |
| Size Total | 884 Sqft |
| Size Total Text | 884 Sqft |
| Zoning Type | Residential |
Rooms
| Level | Type | Length | Width | Dimensions |
|---|---|---|---|---|
| Main Level | Bedroom | 11' x 11' | ||
| Main Level | Ensuite | 5' x 11' | ||
| Main Level | Bathroom | 5' x 8' | ||
| Main Level | Primary Bedroom | 11' x 14' | ||
| Main Level | Kitchen | 9' x 10' | ||
| Main Level | Dining Room | 10' x 8' | ||
| Main Level | Living Room | 10' x 12' |
https://www.realtor.ca/real-estate/28864721/101-1145-sikorsky-rd-langford-westhills


