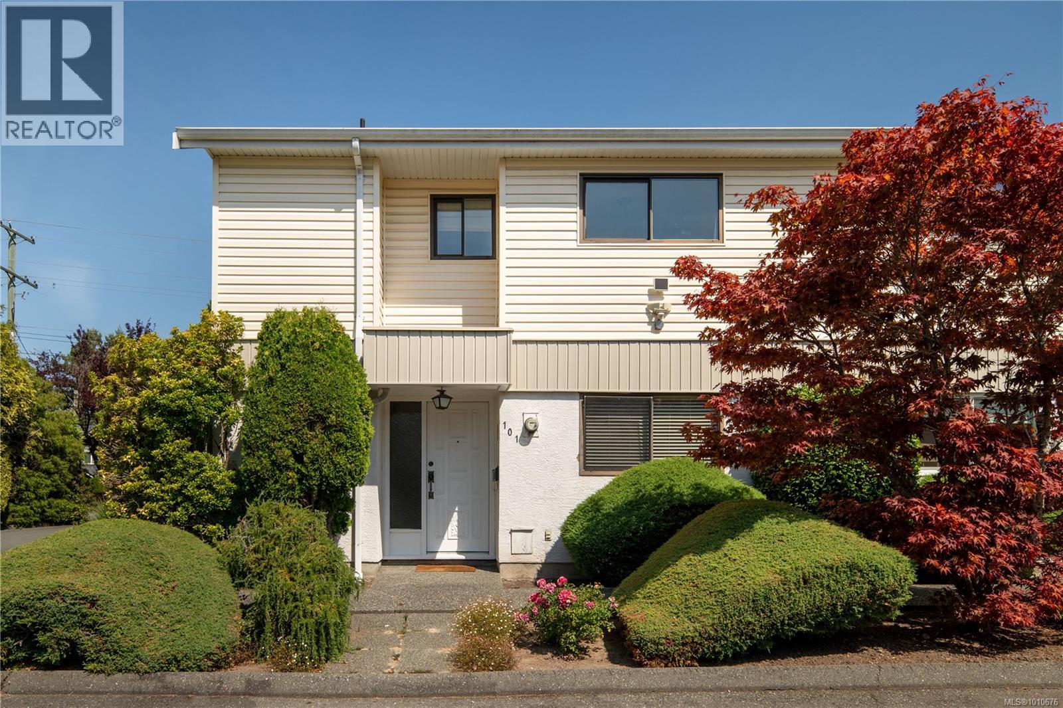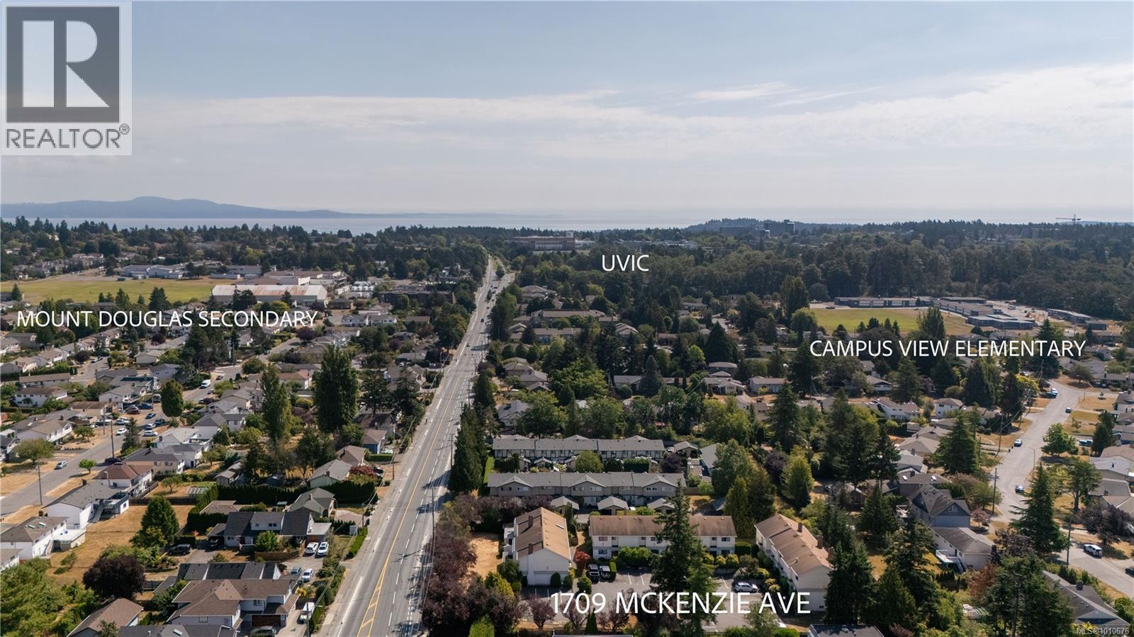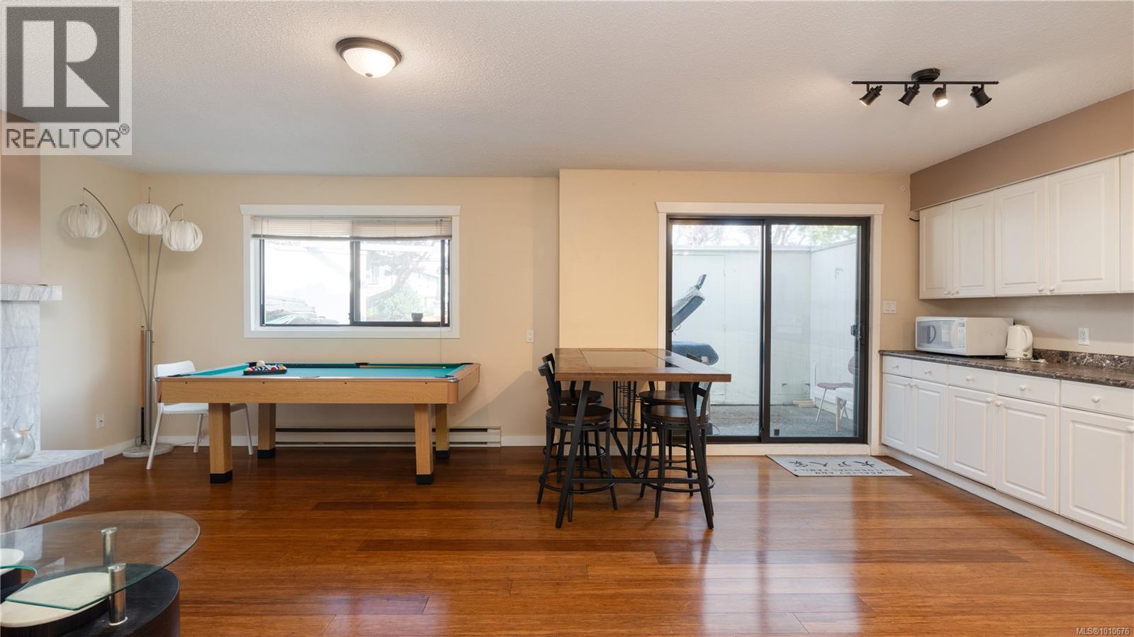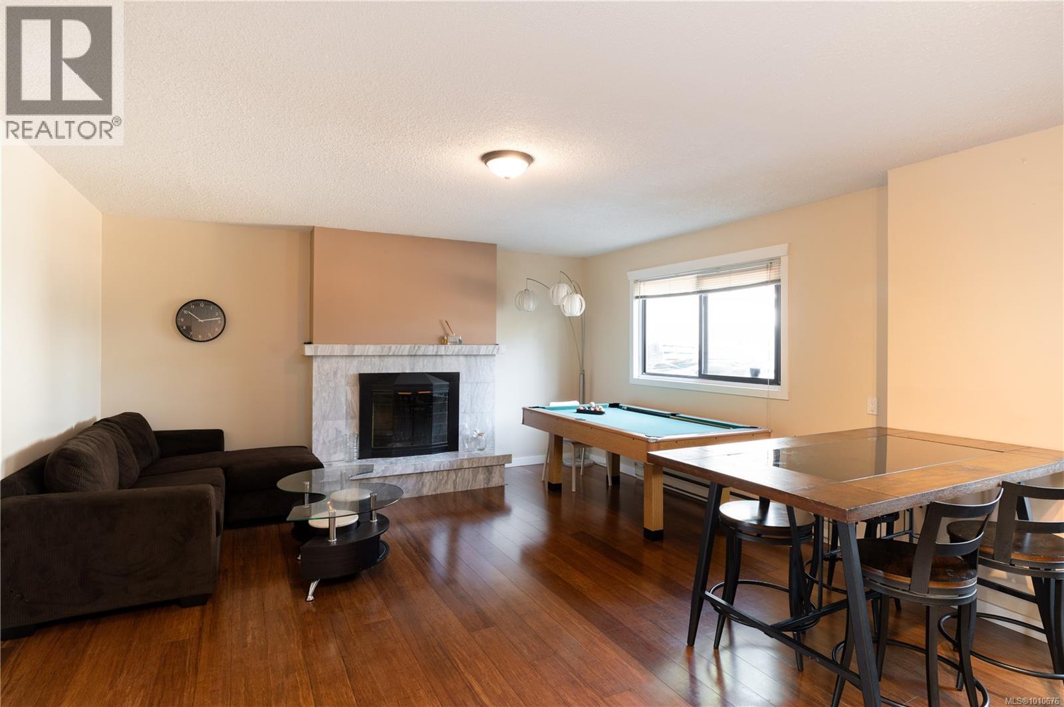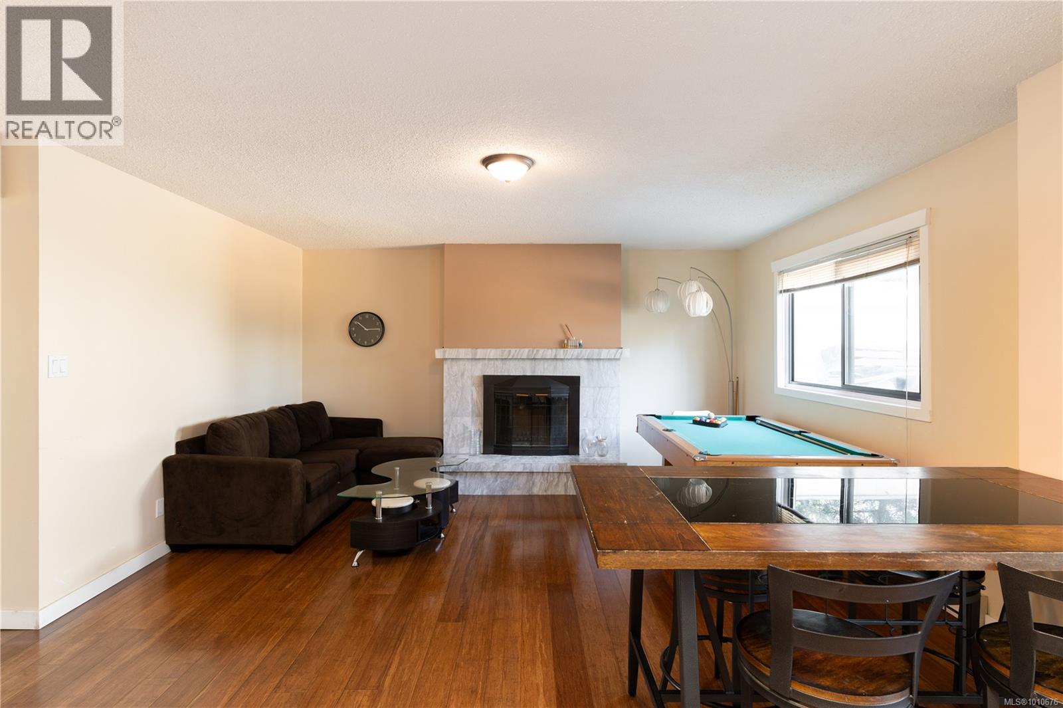101 1709 Mckenzie Ave Saanich, British Columbia V8N 1A6
4 Bedroom
3 Bathroom
1,761 ft2
Westcoast
Fireplace
None
Baseboard Heaters
$799,000Maintenance,
$365 Monthly
Maintenance,
$365 MonthlyGreat family style 4 bed 3 full bathrooms townhouse located in the McKenzie corridor. Main floor features an open floor plan, a redesigned kitchen with plenty of storage & counter space, a laundry room combine with a full bathroom, 1 bedroom, wood burning fireplace. Upstairs offers three more bedrooms includ a masterbed with en-suite and sunroom. And enjoy your outside 24 x 12 private patio area & separate storage. This is an excellent home in a well run, small 11 unit complex. Walking distance to Uvic, Tuscany Village and new University Height Mall. (id:46156)
Property Details
| MLS® Number | 1010676 |
| Property Type | Single Family |
| Neigbourhood | Mt Tolmie |
| Community Name | McKenzie Place |
| Community Features | Pets Allowed, Family Oriented |
| Features | Rectangular |
| Parking Space Total | 2 |
| Plan | Vis152 |
| Structure | Shed, Patio(s) |
Building
| Bathroom Total | 3 |
| Bedrooms Total | 4 |
| Architectural Style | Westcoast |
| Constructed Date | 1974 |
| Cooling Type | None |
| Fireplace Present | Yes |
| Fireplace Total | 1 |
| Heating Fuel | Electric, Wood |
| Heating Type | Baseboard Heaters |
| Size Interior | 1,761 Ft2 |
| Total Finished Area | 1470 Sqft |
| Type | Row / Townhouse |
Land
| Acreage | No |
| Size Irregular | 1470 |
| Size Total | 1470 Sqft |
| Size Total Text | 1470 Sqft |
| Zoning Type | Multi-family |
Rooms
| Level | Type | Length | Width | Dimensions |
|---|---|---|---|---|
| Second Level | Ensuite | 4-Piece | ||
| Second Level | Bedroom | 12' x 9' | ||
| Second Level | Bedroom | 16' x 10' | ||
| Second Level | Bathroom | 4-Piece | ||
| Second Level | Primary Bedroom | 15' x 11' | ||
| Second Level | Balcony | 11' x 5' | ||
| Main Level | Bedroom | 12' x 10' | ||
| Main Level | Laundry Room | 10' x 5' | ||
| Main Level | Bathroom | 3-Piece | ||
| Main Level | Kitchen | 12' x 7' | ||
| Main Level | Dining Room | 9' x 8' | ||
| Main Level | Storage | 11' x 3' | ||
| Main Level | Living Room | 15' x 12' | ||
| Main Level | Entrance | 8' x 5' | ||
| Main Level | Patio | 24' x 11' |
https://www.realtor.ca/real-estate/28712228/101-1709-mckenzie-ave-saanich-mt-tolmie


