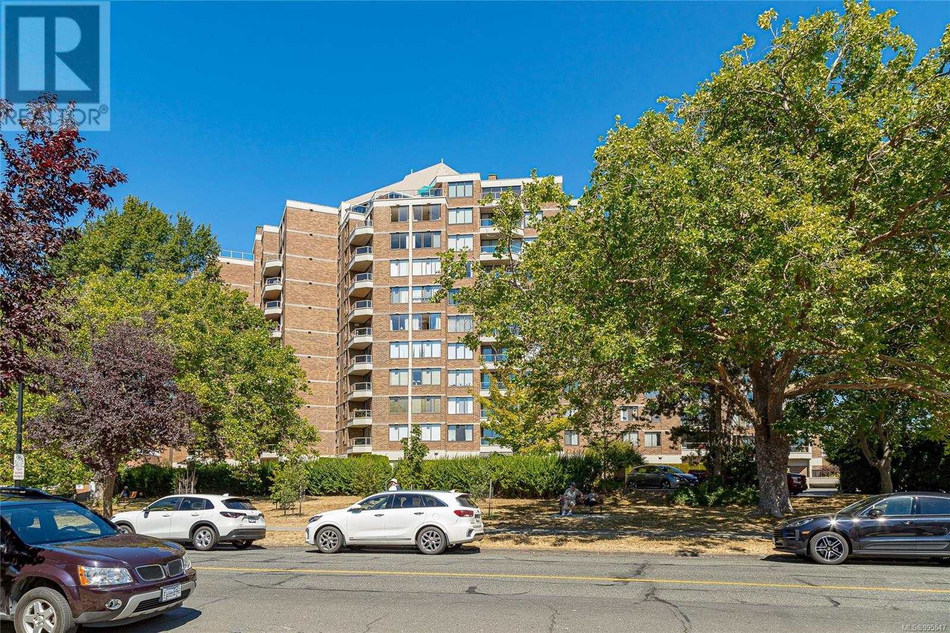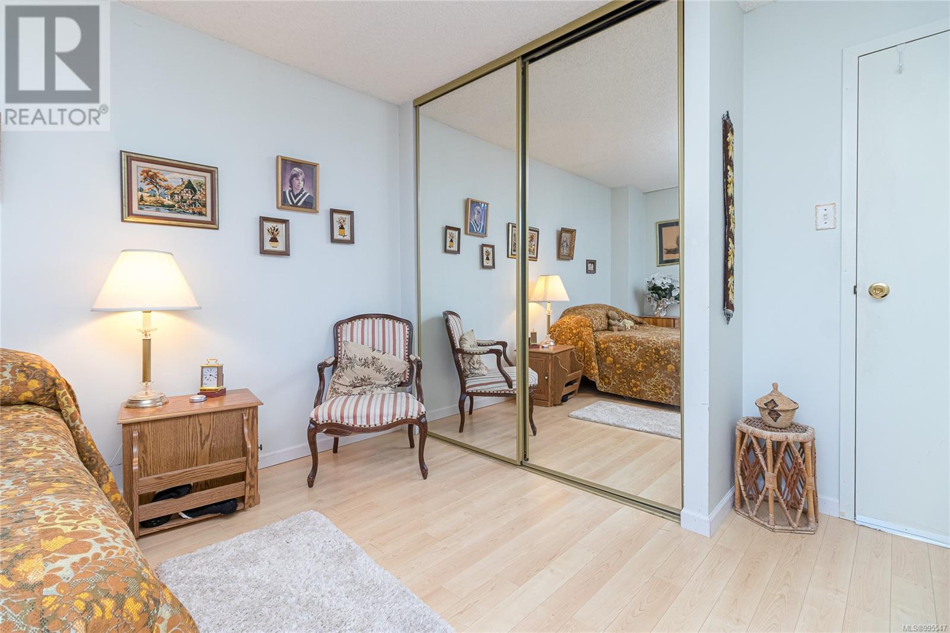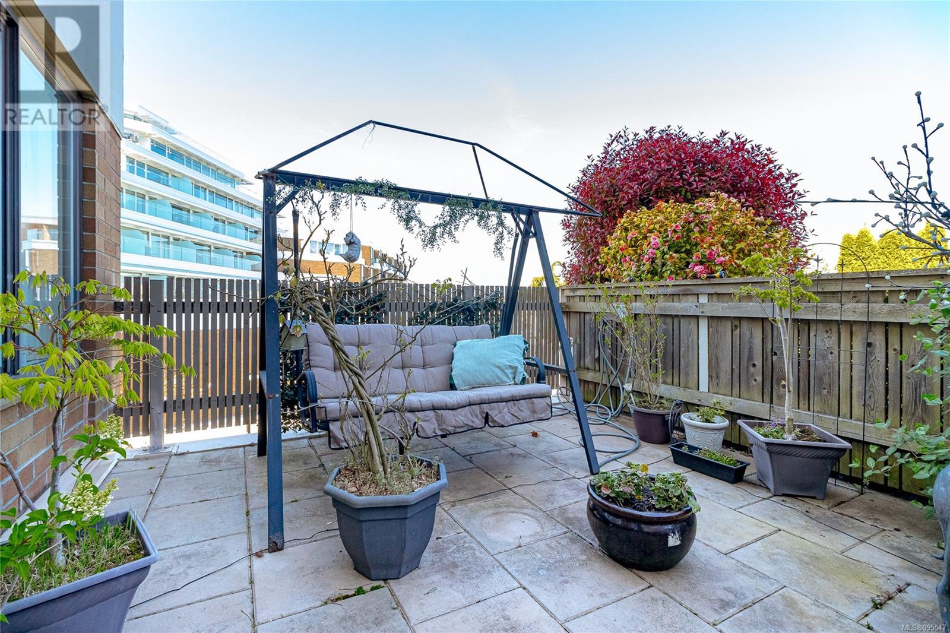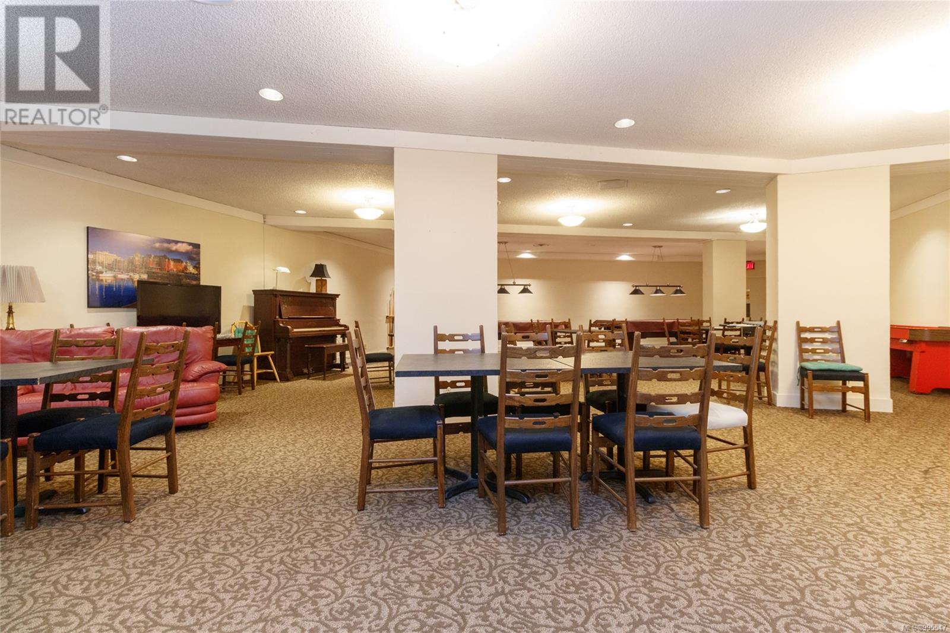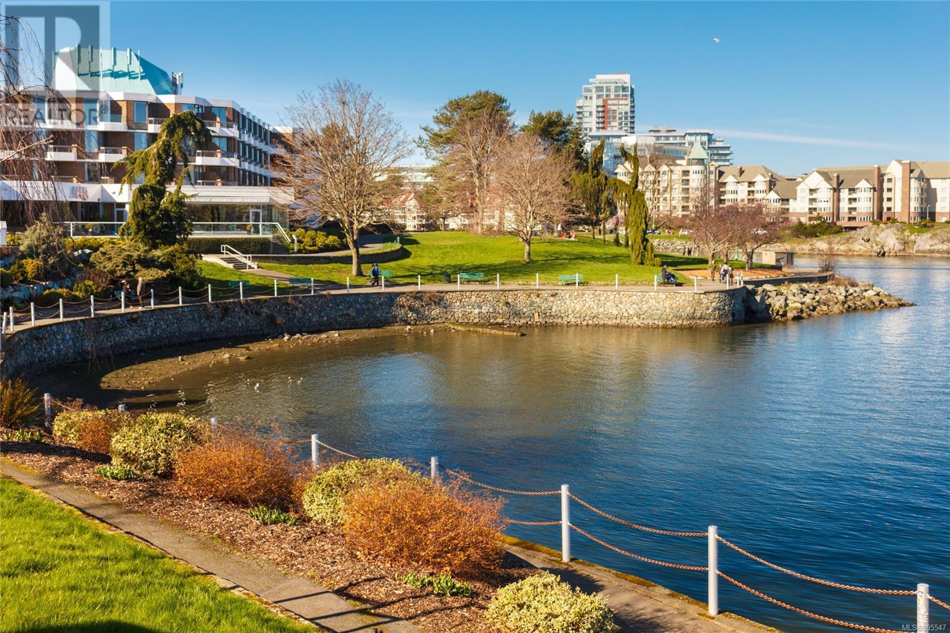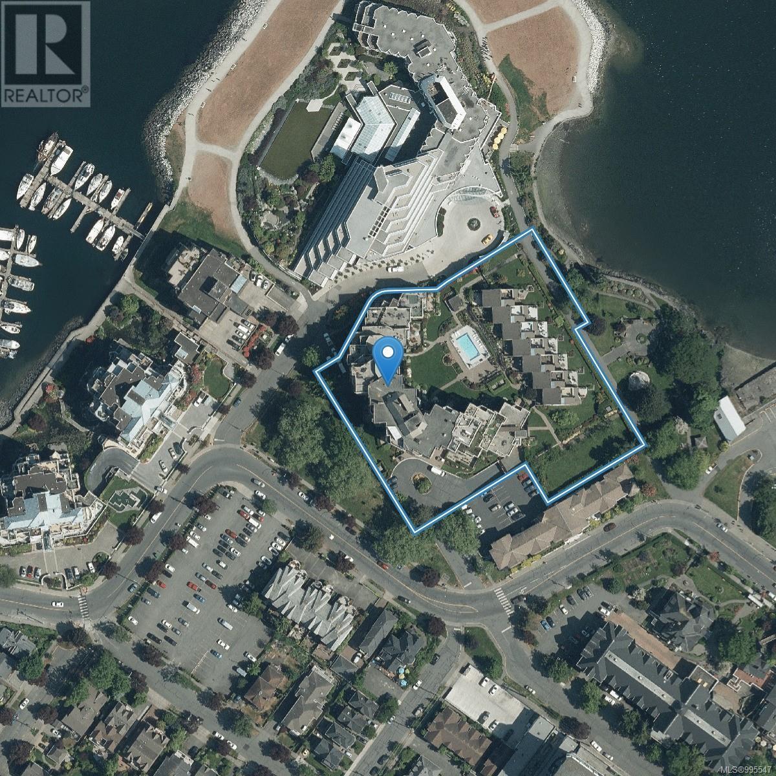2 Bedroom
2 Bathroom
1,828 ft2
None
Baseboard Heaters
$725,000Maintenance,
$905.18 Monthly
Located at the peaceful and quiet harbourside location of the prestigious LAUREL POINT, a premier steel + concrete condo building in James Bay. Designed with a thoughtful layout, this 1328 s.f. 2 BR and 2 BA condo is a coveted Garden Suite located at the north end of the building with a stunning corner exposure. You will be pleased with its spacious interior that boasts generous room sizes throughout. It has windows on 2 sides, allowing lots of natural light. There's a huge 500 s.f. patio area that will appeal to an aspiring gardener for a garden oasis, or if you love garden parties, or simply enjoy your leisure time under the sky! The kitchen is another highlight, being extra large, complete with a nook area, and sitting, offering lots of room for cooking and casual dining. As a resident, you'll have access to excellent building amenities such as outdoor heated pool, rec facilities, underground secured parking, bike storage and many more benefits. (id:46156)
Property Details
|
MLS® Number
|
995547 |
|
Property Type
|
Single Family |
|
Neigbourhood
|
Downtown |
|
Community Name
|
Laurel Point |
|
Community Features
|
Pets Allowed With Restrictions, Family Oriented |
|
Features
|
Central Location, Marine Oriented |
|
Parking Space Total
|
1 |
|
Structure
|
Patio(s) |
Building
|
Bathroom Total
|
2 |
|
Bedrooms Total
|
2 |
|
Constructed Date
|
1976 |
|
Cooling Type
|
None |
|
Heating Fuel
|
Electric |
|
Heating Type
|
Baseboard Heaters |
|
Size Interior
|
1,828 Ft2 |
|
Total Finished Area
|
1328 Sqft |
|
Type
|
Apartment |
Parking
Land
|
Access Type
|
Road Access |
|
Acreage
|
No |
|
Size Irregular
|
1328 |
|
Size Total
|
1328 Sqft |
|
Size Total Text
|
1328 Sqft |
|
Zoning Type
|
Multi-family |
Rooms
| Level |
Type |
Length |
Width |
Dimensions |
|
Main Level |
Patio |
|
|
19'5 x 18'3 |
|
Main Level |
Patio |
|
|
13'2 x 10'11 |
|
Main Level |
Bedroom |
|
|
14'11 x 10'11 |
|
Main Level |
Primary Bedroom |
|
|
17'6 x 12'7 |
|
Main Level |
Ensuite |
|
|
3-Piece |
|
Main Level |
Bathroom |
|
|
4-Piece |
|
Main Level |
Living Room |
|
|
18'0 x 13'2 |
|
Main Level |
Dining Room |
|
|
13'5 x 9'11 |
|
Main Level |
Kitchen |
|
|
20'7 x 9'11 |
|
Main Level |
Entrance |
|
|
11'8 x 3'0 |
https://www.realtor.ca/real-estate/28205294/101-225-belleville-st-victoria-downtown






