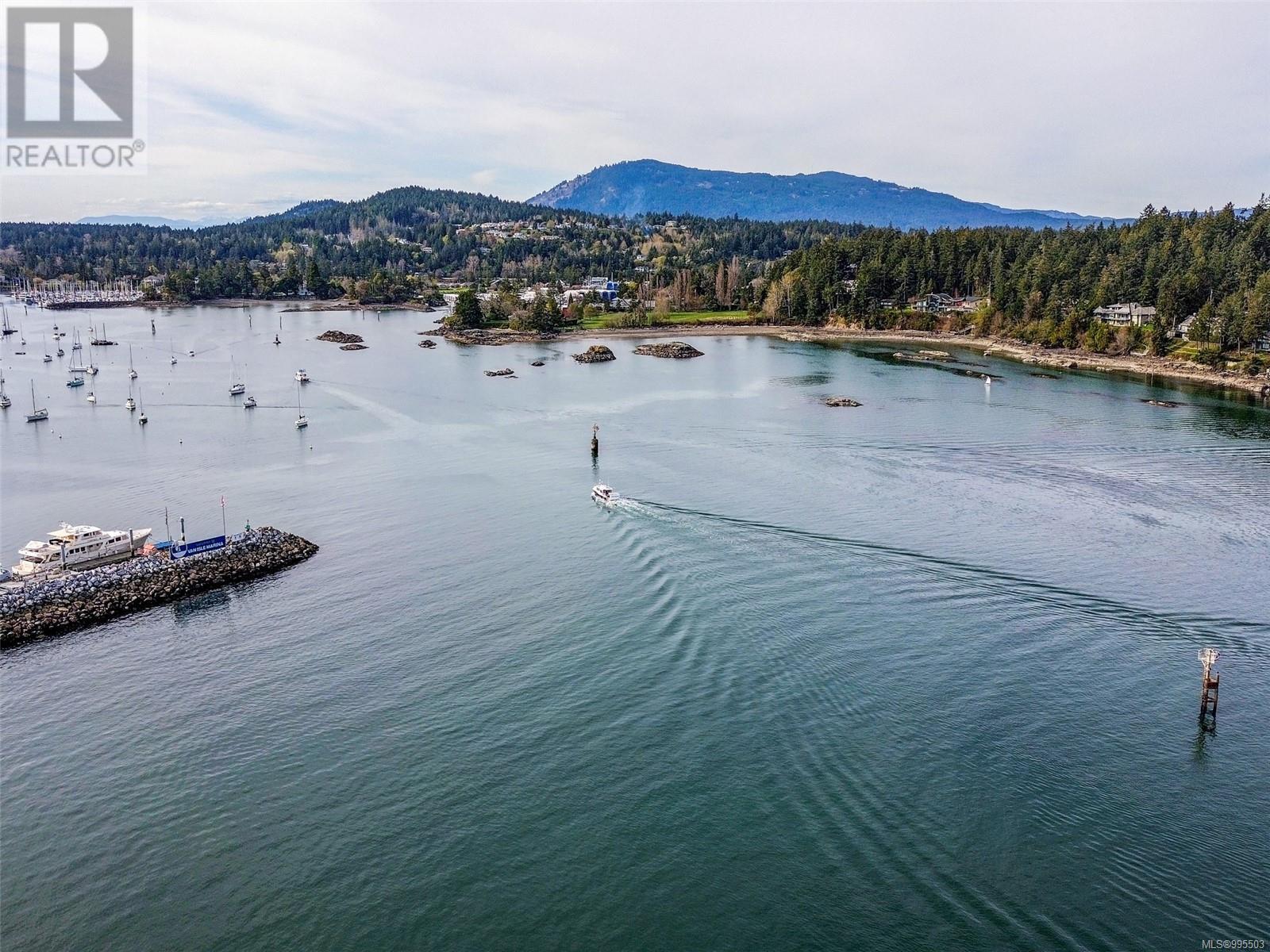101 2326 Harbour Rd Sidney, British Columbia V8L 2P8
$949,500Maintenance,
$1,220 Monthly
Maintenance,
$1,220 MonthlySpectacular ocean side suite in The Miraloma On The Cove on the historical ''The Latch'' property. Unobstructed Ocean Views from this corner unit with a 294 Sq. Ft wrap around Patio/Balcony to enjoy your morning coffee watching the arrival and departure of the yachts from the neighboring marina. Typical of a Tidman built development, this unit is finished in a spectacular manner with large wood framed windows and French doors that bring the ocean vista into the suite. The kitchen, dining area, living room and huge primary bedroom all face the ocean. Common Atrium/Lobby area with huge lounge, skylights, meeting room, industrial kitchen and barbeque deck overlooking the heritage garden, waterfall and pond. This property has hotel zoning and is the only building in Sidney with zoning from air B&B. Strata fees include water, gas, bike storage, gym, sauna and storage. See further rental info in Supplements. Open House Sat May 3rd 1-3pm (id:46156)
Property Details
| MLS® Number | 995503 |
| Property Type | Single Family |
| Neigbourhood | Sidney North-East |
| Community Name | Miraloma on the Cove |
| Community Features | Pets Allowed With Restrictions, Family Oriented |
| Features | Cul-de-sac, Park Setting, Private Setting, Other, Marine Oriented |
| Parking Space Total | 2 |
| Plan | Vis5766 |
| View Type | Ocean View |
| Water Front Type | Waterfront On Ocean |
Building
| Bathroom Total | 2 |
| Bedrooms Total | 1 |
| Architectural Style | Contemporary |
| Constructed Date | 1999 |
| Cooling Type | Air Conditioned |
| Fireplace Present | Yes |
| Fireplace Total | 1 |
| Heating Fuel | Electric, Natural Gas |
| Heating Type | Baseboard Heaters |
| Size Interior | 1,500 Ft2 |
| Total Finished Area | 1206 Sqft |
| Type | Apartment |
Land
| Acreage | No |
| Size Irregular | 1186 |
| Size Total | 1186 Sqft |
| Size Total Text | 1186 Sqft |
| Zoning Type | Residential/commercial |
Rooms
| Level | Type | Length | Width | Dimensions |
|---|---|---|---|---|
| Main Level | Bathroom | 4-Piece | ||
| Main Level | Laundry Room | 7 ft | 4 ft | 7 ft x 4 ft |
| Main Level | Ensuite | 3-Piece | ||
| Main Level | Primary Bedroom | 16 ft | 13 ft | 16 ft x 13 ft |
| Main Level | Kitchen | 13 ft | 9 ft | 13 ft x 9 ft |
| Main Level | Dining Room | 16 ft | 13 ft | 16 ft x 13 ft |
| Main Level | Living Room | 21 ft | 14 ft | 21 ft x 14 ft |
| Main Level | Entrance | 8 ft | 7 ft | 8 ft x 7 ft |
https://www.realtor.ca/real-estate/28171320/101-2326-harbour-rd-sidney-sidney-north-east













































