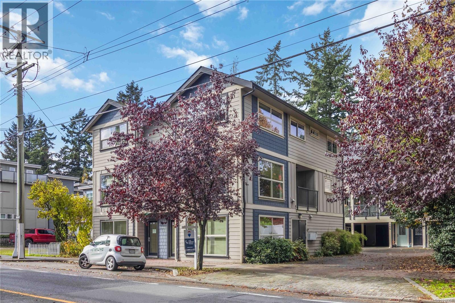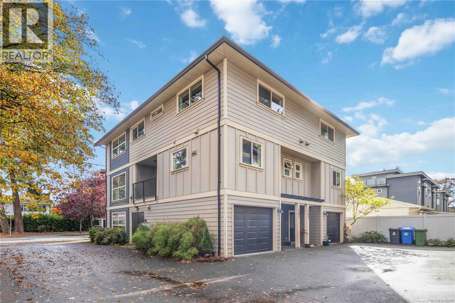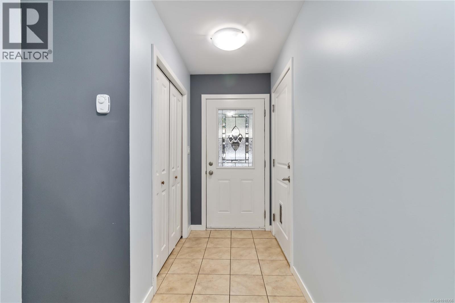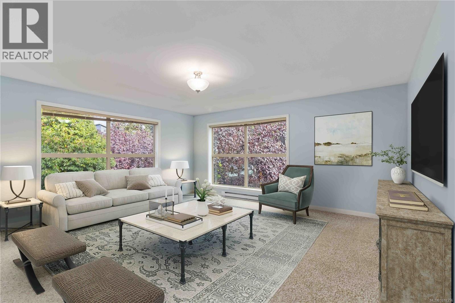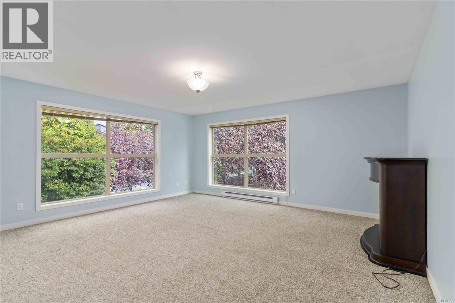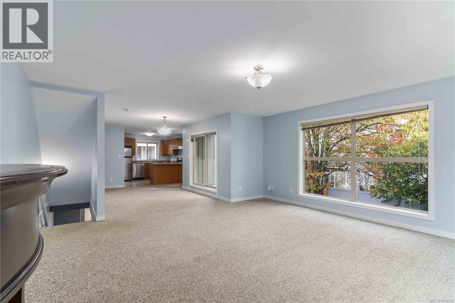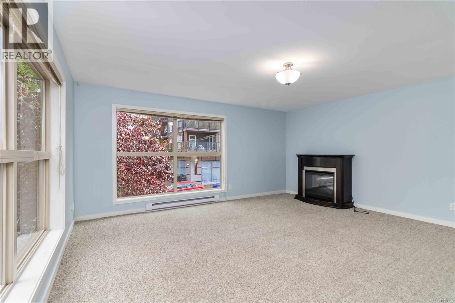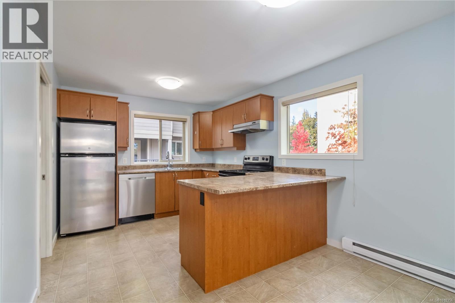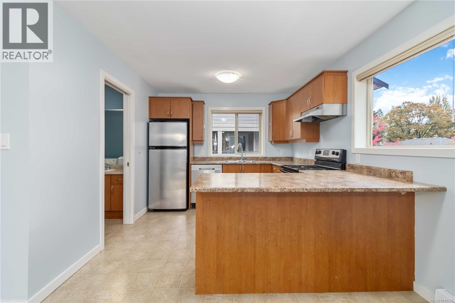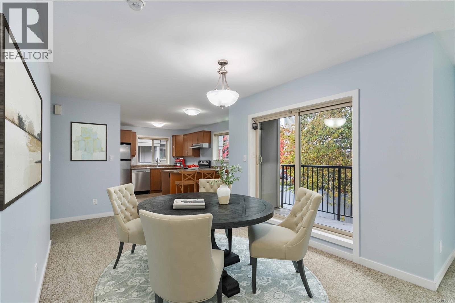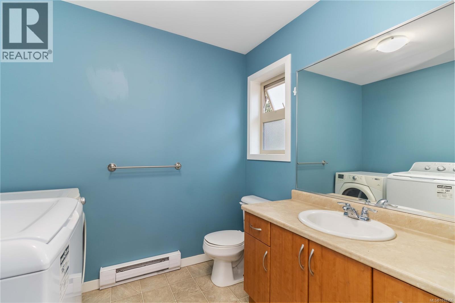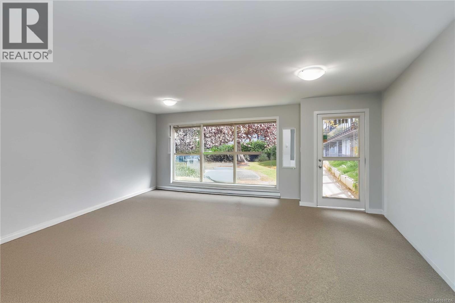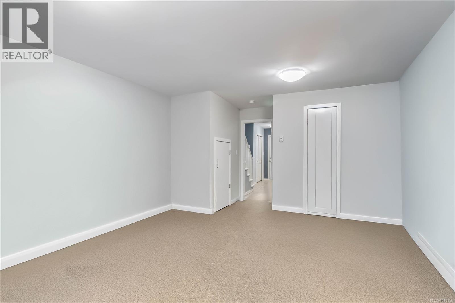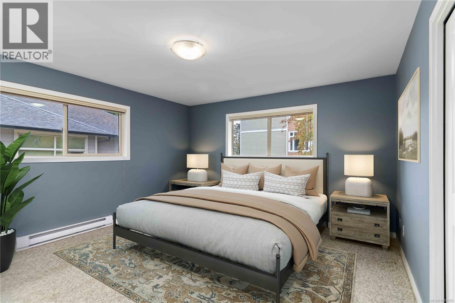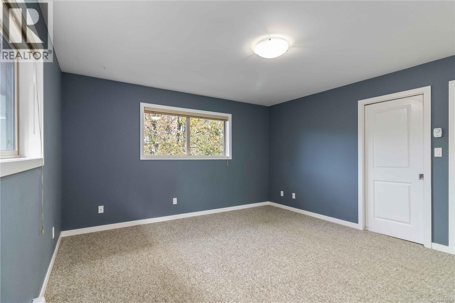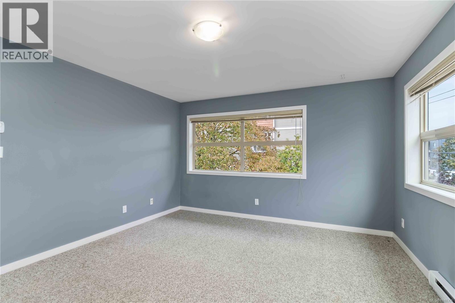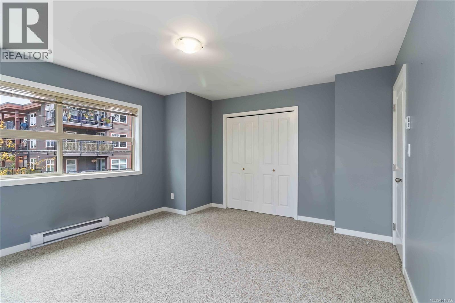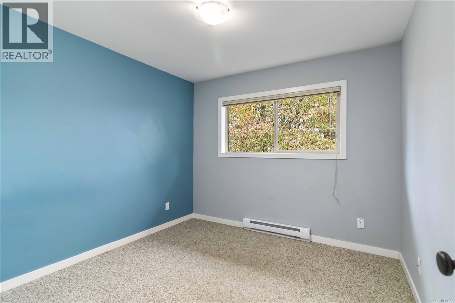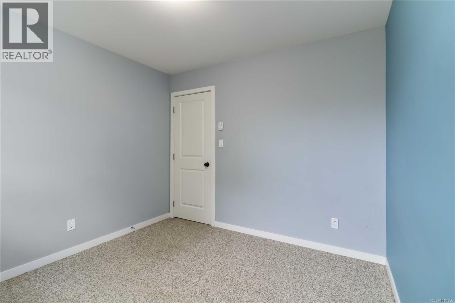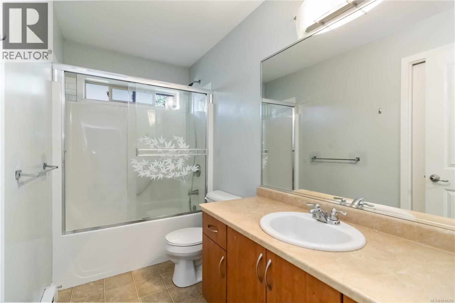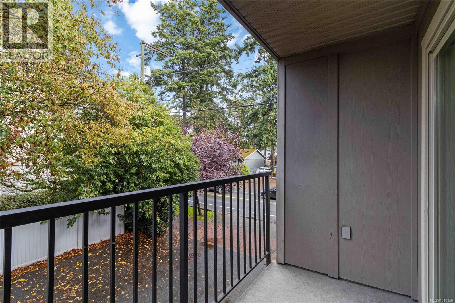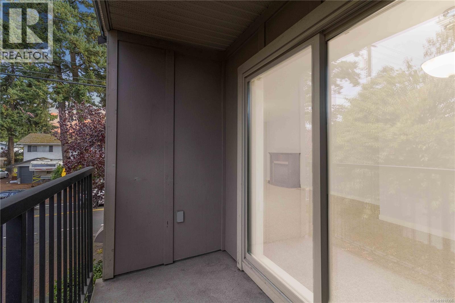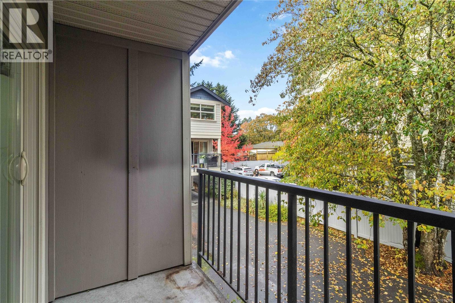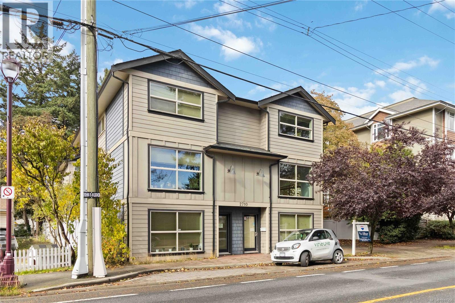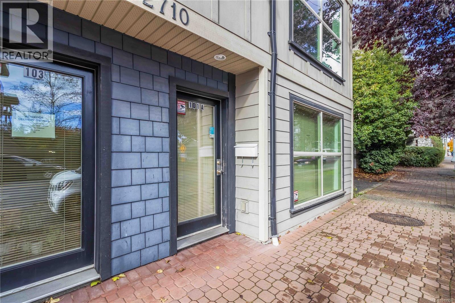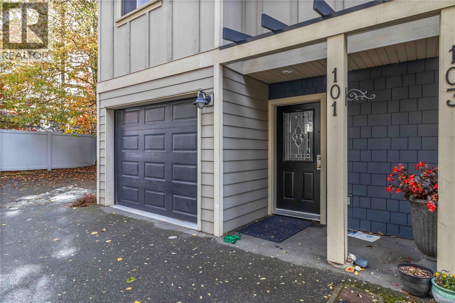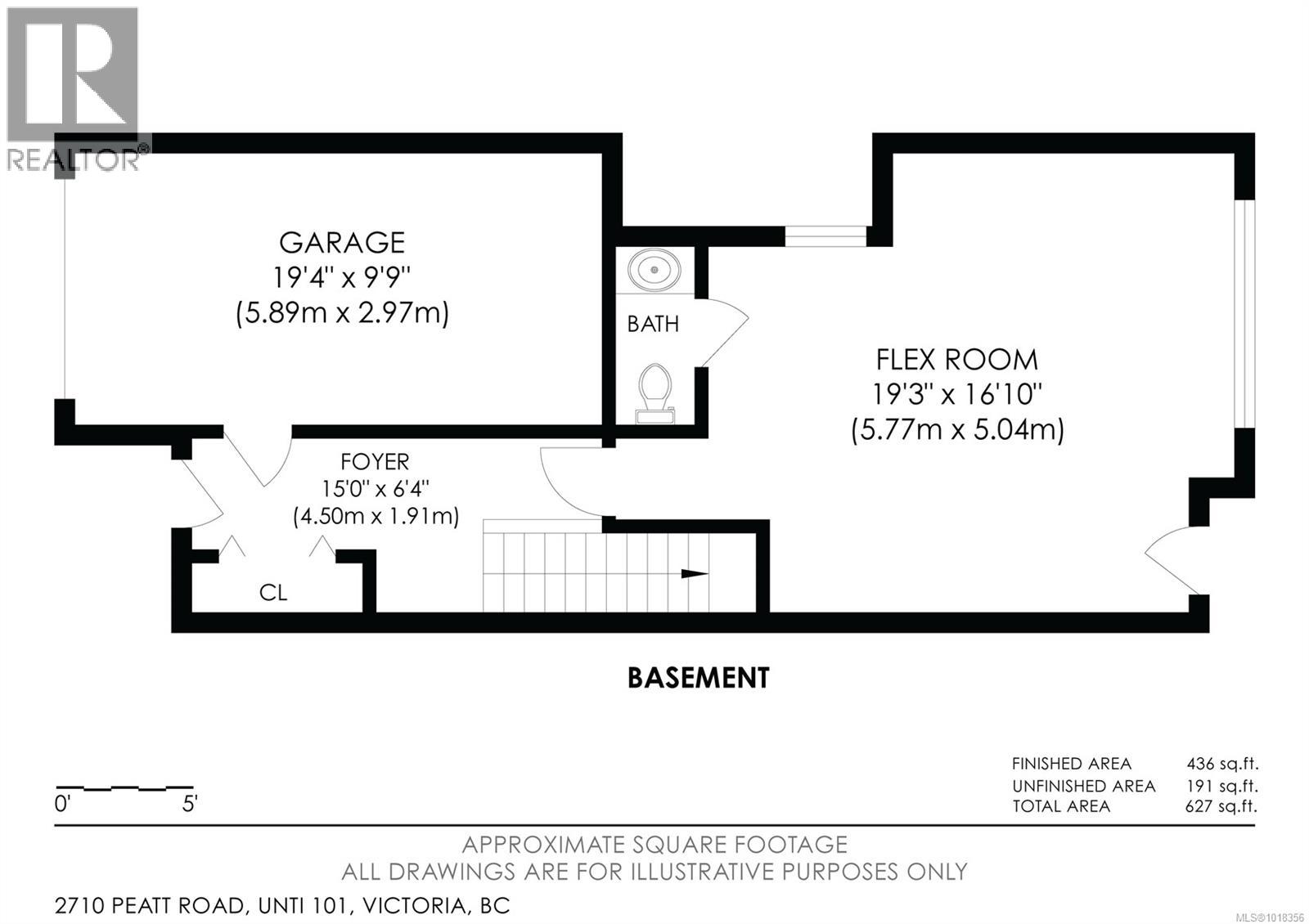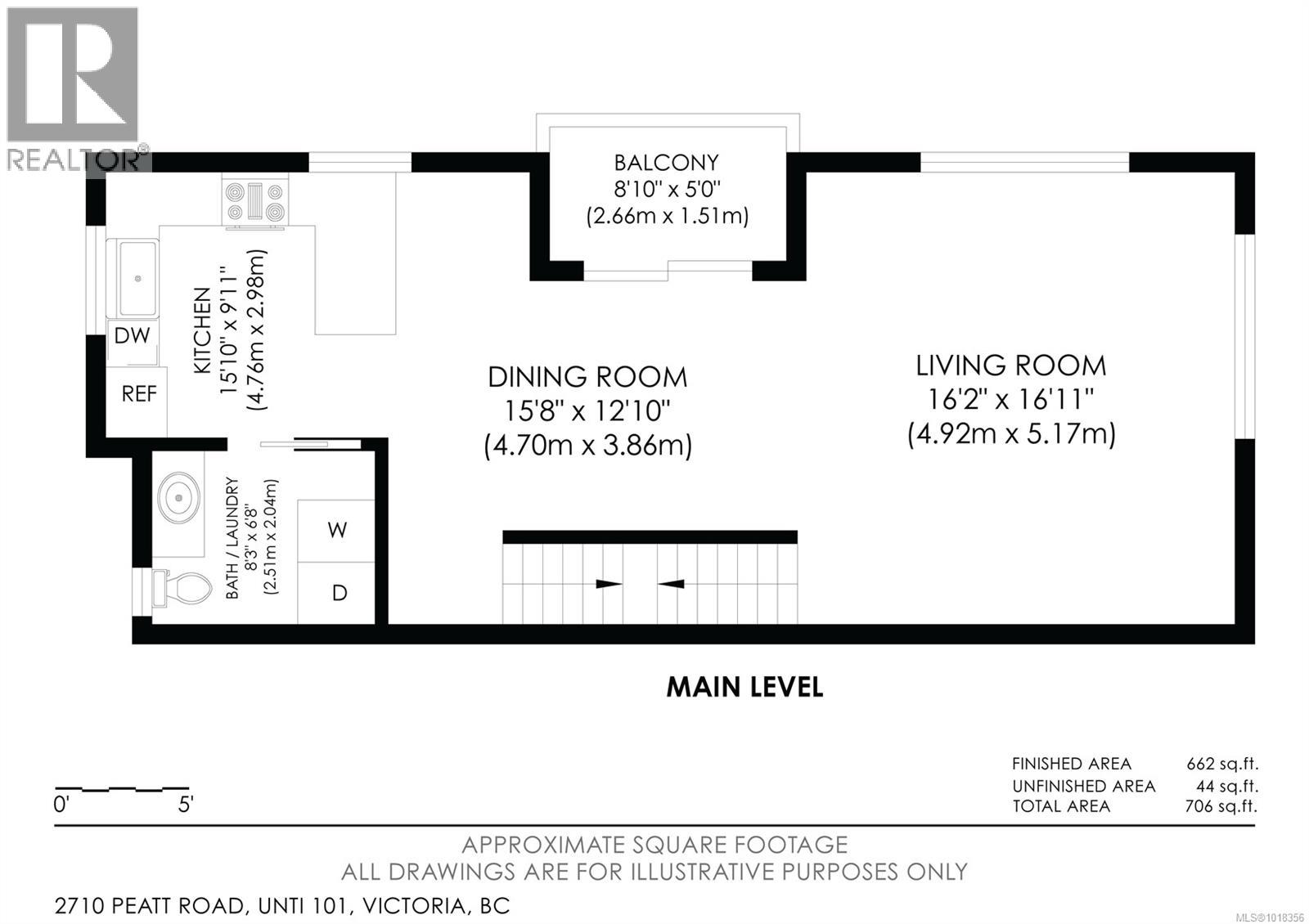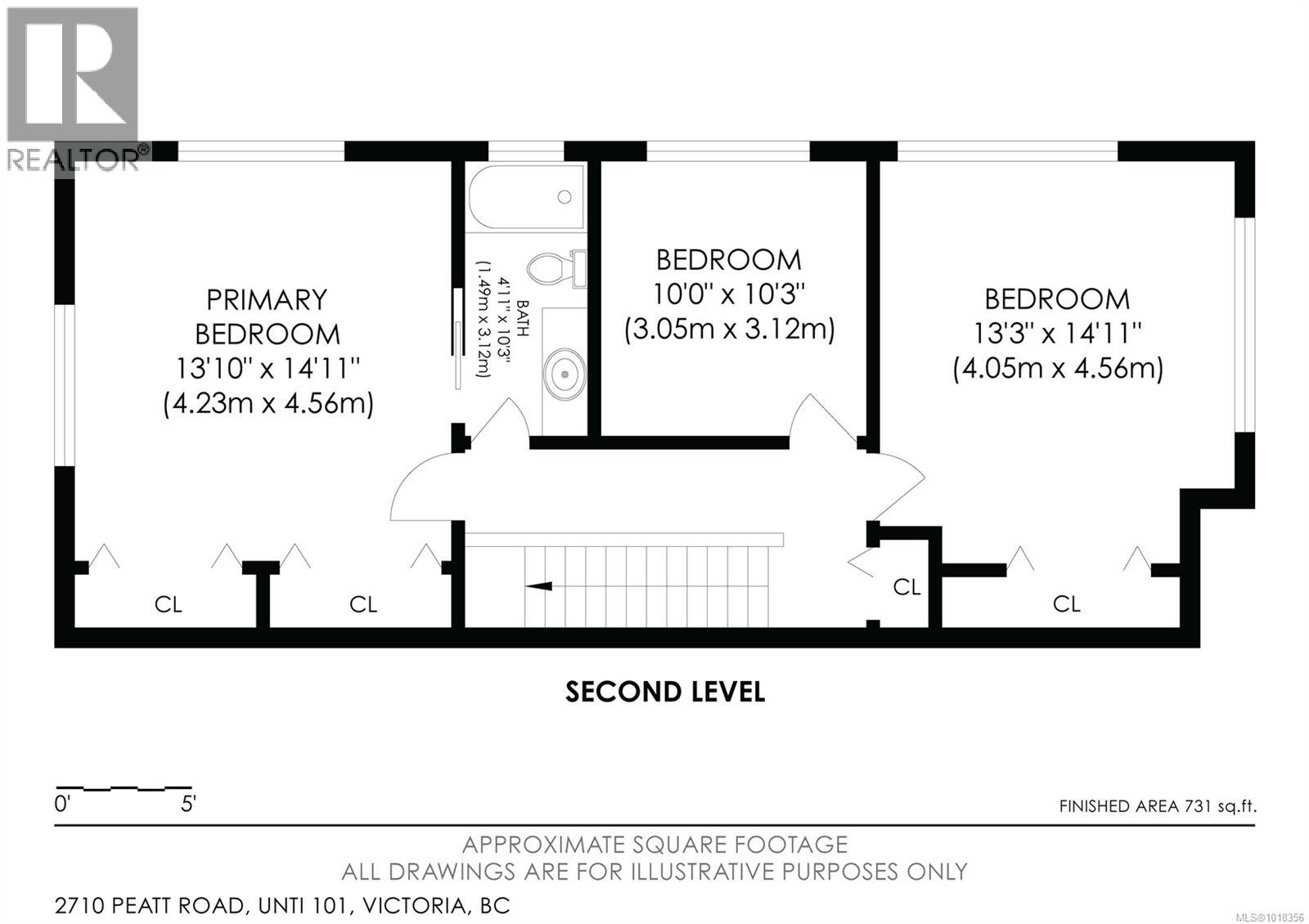101 2710 Peatt Rd Langford, British Columbia V9B 3V3
$729,900Maintenance,
$401.27 Monthly
Maintenance,
$401.27 MonthlyEnd-unit privacy meets downtown convenience at this bright and versatile three-bedroom, three-bathroom townhome in the heart of Langford. With three levels, including a unique ground-floor flex space—complete with a separate entry—this layout easily adapts to a live/work lifestyle, home office, or guest suite. Upstairs, the open-concept main floor is filled with natural light from oversized end-unit windows, creating a warm, welcoming flow between the kitchen, dining, and living areas. The top level offers a 4-piece bathroom and three comfortable bedrooms including a spacious primary with a walk-in closet. Enjoy the ease of a private garage plus a dedicated parking stall, generous storage, and a small, well-managed strata. From morning coffee at Rhino to dinner out at one of Goldstream Avenue’s many fabulous restaurants, this central location keeps every convenience within easy reach—proof that flexible living doesn’t mean compromising on lifestyle. (id:46156)
Property Details
| MLS® Number | 1018356 |
| Property Type | Single Family |
| Neigbourhood | Langford Proper |
| Community Name | Pacific on Peatt |
| Community Features | Pets Allowed, Family Oriented |
| Features | Central Location, Other |
| Parking Space Total | 2 |
| Plan | Vis6960 |
Building
| Bathroom Total | 3 |
| Bedrooms Total | 3 |
| Appliances | Oven - Electric, Refrigerator, Stove, Washer, Dryer |
| Constructed Date | 2010 |
| Cooling Type | None |
| Fireplace Present | Yes |
| Fireplace Total | 1 |
| Heating Fuel | Electric |
| Heating Type | Baseboard Heaters |
| Size Interior | 2,064 Ft2 |
| Total Finished Area | 1829 Sqft |
| Type | Row / Townhouse |
Land
| Acreage | No |
| Size Irregular | 2062 |
| Size Total | 2062 Sqft |
| Size Total Text | 2062 Sqft |
| Zoning Type | Other |
Rooms
| Level | Type | Length | Width | Dimensions |
|---|---|---|---|---|
| Second Level | Bedroom | 13 ft | 15 ft | 13 ft x 15 ft |
| Second Level | Bedroom | 10 ft | 10 ft | 10 ft x 10 ft |
| Second Level | Bathroom | 4-Piece | ||
| Second Level | Primary Bedroom | 14 ft | 15 ft | 14 ft x 15 ft |
| Lower Level | Entrance | 15 ft | 6 ft | 15 ft x 6 ft |
| Lower Level | Bathroom | 2-Piece | ||
| Lower Level | Bonus Room | 19 ft | 17 ft | 19 ft x 17 ft |
| Main Level | Living Room | 16 ft | 17 ft | 16 ft x 17 ft |
| Main Level | Dining Room | 16 ft | 13 ft | 16 ft x 13 ft |
| Main Level | Kitchen | 16 ft | 10 ft | 16 ft x 10 ft |
| Main Level | Bathroom | 2-Piece |
https://www.realtor.ca/real-estate/29041122/101-2710-peatt-rd-langford-langford-proper


