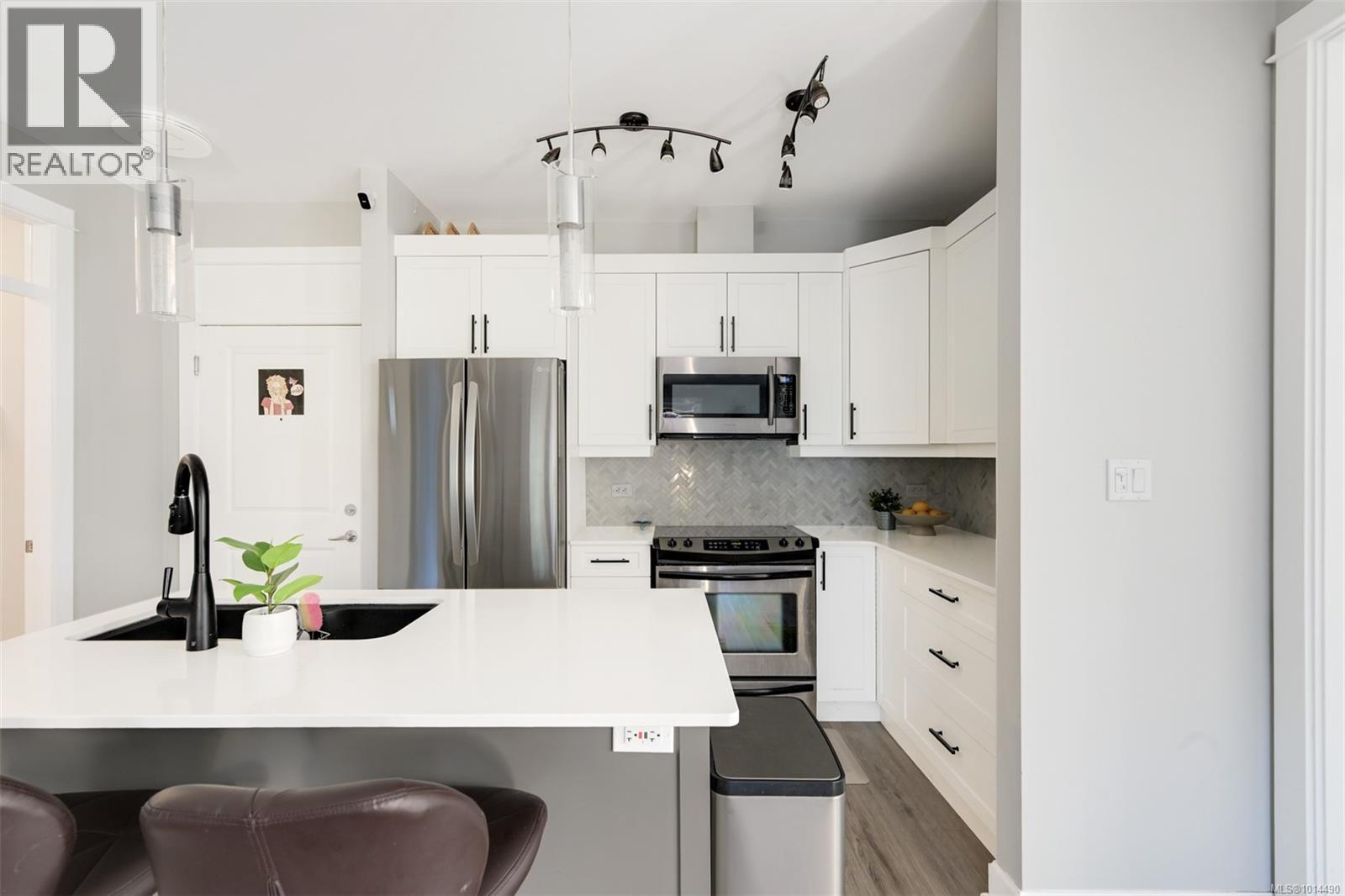101 3210 Jacklin Rd Langford, British Columbia V9B 0J5
$619,900Maintenance,
$461 Monthly
Maintenance,
$461 MonthlyIf you’ve been looking for a beautifully updated 2-bedroom condo in a central location, this could be the one. Thoughtfully renovated throughout, this ground-floor home offers a bright and inviting layout that’s move-in ready. The gourmet kitchen flows into spacious living and dining areas, with two generous bedrooms that include a spa-inspired ensuite bath. Large windows fill the space with natural light, a gas fireplace for cozy evenings, and the private walk-out patio—tucked at the back of the building—provides a quiet spot for morning coffee or evening unwinding, away from street noise. The building also offers excellent amenities: an indoor pool, gym, sauna, games room, storage lockers, and underground parking. All this in a location that’s close to the Galloping Goose Trail, shopping, and transit. A stylish home in a convenient setting—ready to enjoy. Pets and rentals allowed. Call today for your private showings or join our open houses Sat, Sept 20, 11-1 and Sun, Sept. 21, 1-2. (id:46156)
Open House
This property has open houses!
1:00 pm
Ends at:2:00 pm
Property Details
| MLS® Number | 1014490 |
| Property Type | Single Family |
| Neigbourhood | Walfred |
| Community Name | Waterstone A |
| Community Features | Pets Allowed, Family Oriented |
| Features | Corner Site, Other |
| Parking Space Total | 1 |
| Plan | Vis6731 |
Building
| Bathroom Total | 2 |
| Bedrooms Total | 2 |
| Architectural Style | Westcoast |
| Constructed Date | 2008 |
| Cooling Type | None |
| Fire Protection | Fire Alarm System, Sprinkler System-fire |
| Fireplace Present | Yes |
| Fireplace Total | 1 |
| Heating Fuel | Electric, Natural Gas |
| Heating Type | Baseboard Heaters |
| Size Interior | 1,235 Ft2 |
| Total Finished Area | 1106 Sqft |
| Type | Apartment |
Land
| Access Type | Road Access |
| Acreage | No |
| Size Irregular | 1106 |
| Size Total | 1106 Sqft |
| Size Total Text | 1106 Sqft |
| Zoning Type | Multi-family |
Rooms
| Level | Type | Length | Width | Dimensions |
|---|---|---|---|---|
| Main Level | Entrance | 5'3 x 4'3 | ||
| Main Level | Laundry Room | 8'8 x 3'10 | ||
| Main Level | Bathroom | 4-Piece | ||
| Main Level | Bedroom | 10 ft | Measurements not available x 10 ft | |
| Main Level | Ensuite | 4-Piece | ||
| Main Level | Primary Bedroom | 12'1 x 10'8 | ||
| Main Level | Kitchen | 9'9 x 8'10 | ||
| Main Level | Dining Room | 10'1 x 8'5 | ||
| Main Level | Living Room | 12'6 x 13'1 | ||
| Main Level | Balcony | 9'1 x 14'3 |
https://www.realtor.ca/real-estate/28888507/101-3210-jacklin-rd-langford-walfred


















































