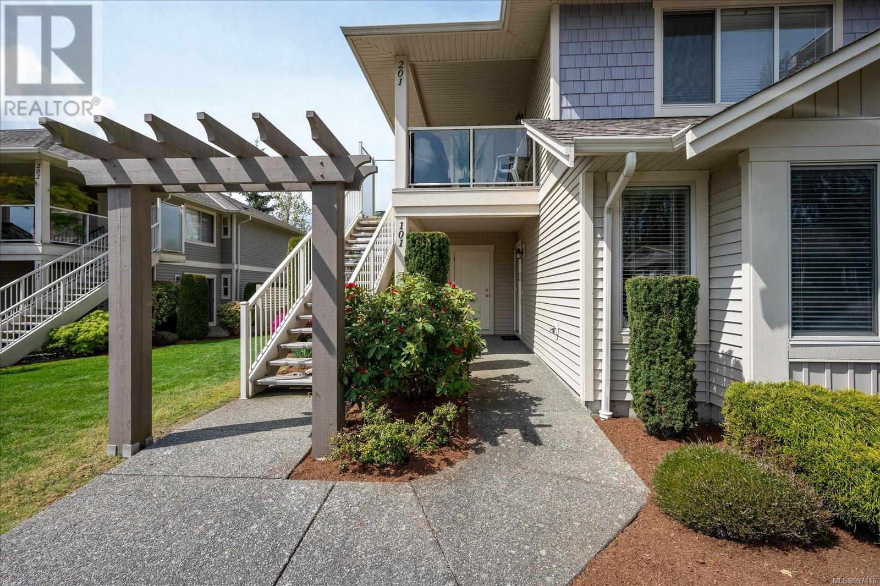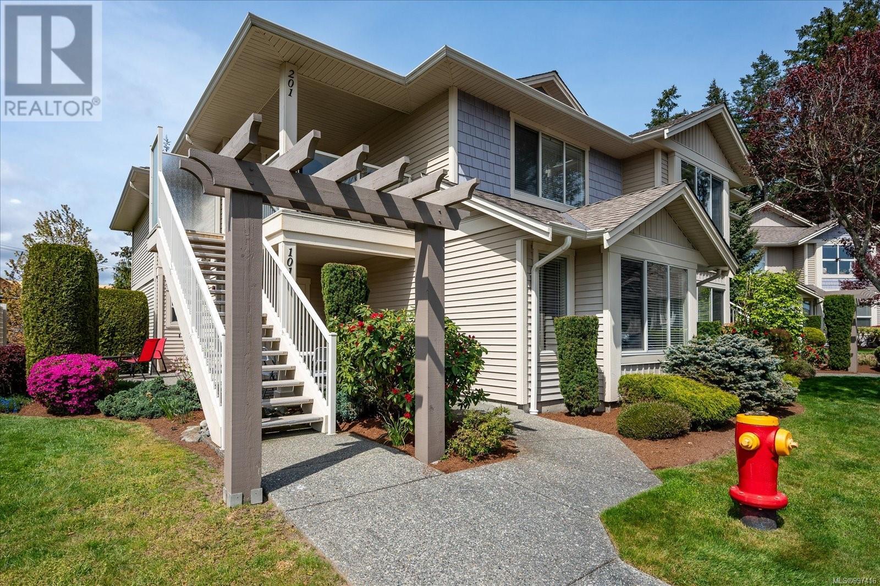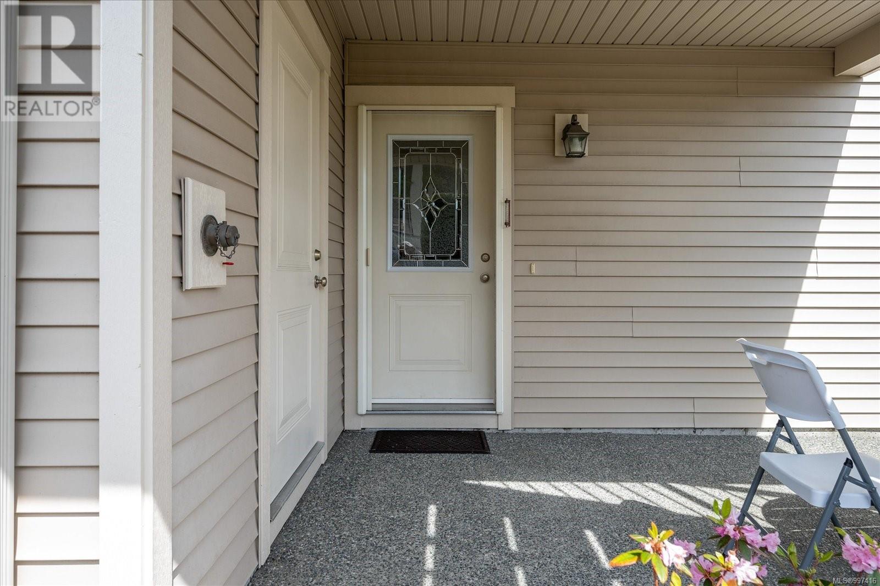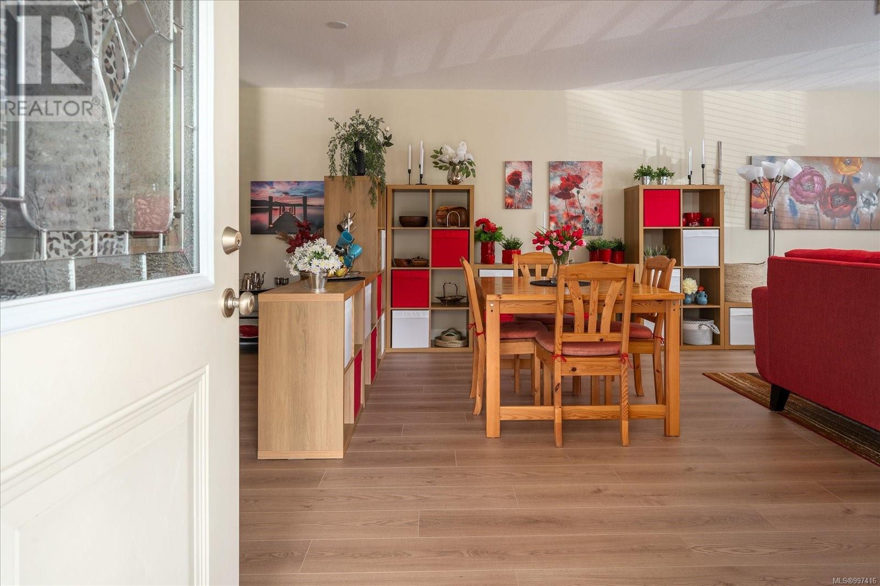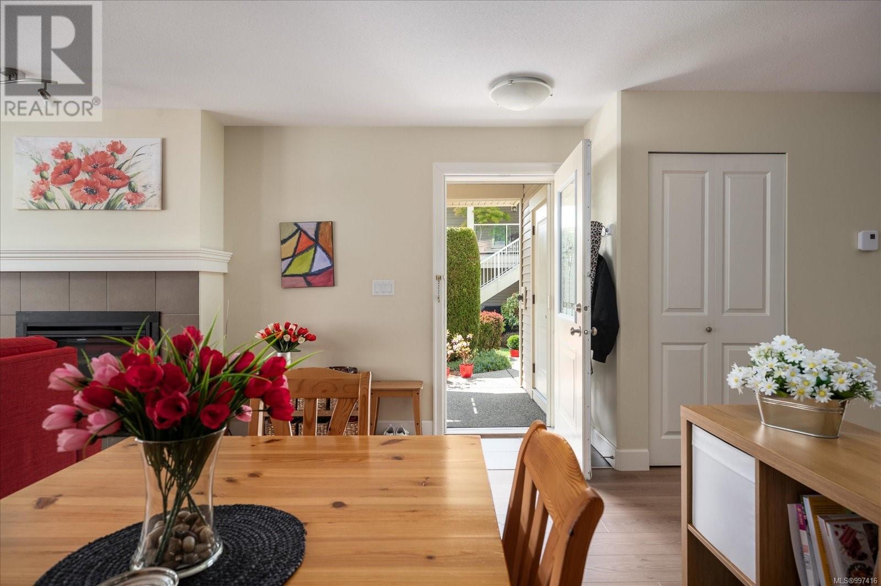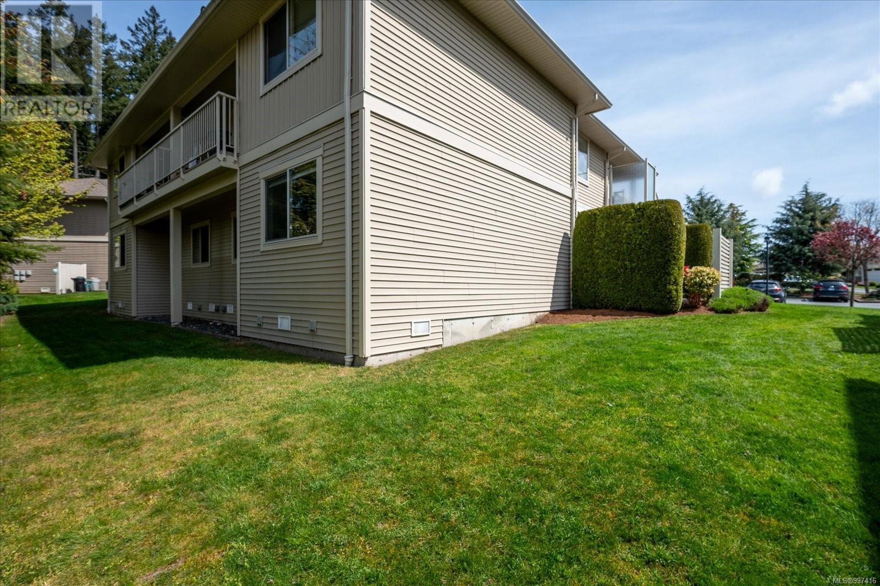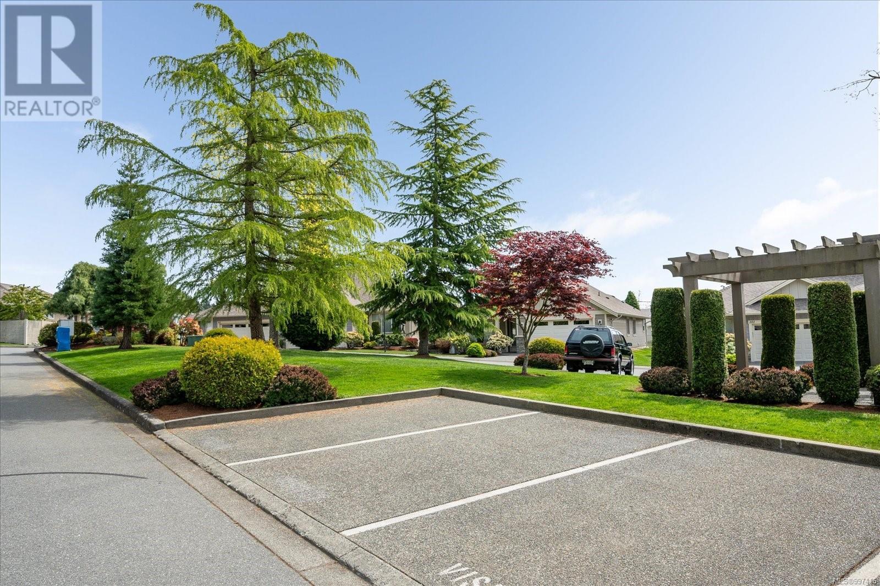101 5955 Kaden Pl Nanaimo, British Columbia V9T 0B5
$560,000Maintenance,
$454.64 Monthly
Maintenance,
$454.64 MonthlyWelcome to this bright and spacious 2-bedroom + den townhome located on a quiet cul-de-sac in North Nanaimo’s Uplands area. Built by Windley Contracting, this well-maintained home features an open-concept living and dining area with updated flooring throughout, a functional kitchen with stainless steel appliances, and a versatile den that opens to a private patio—ideal for a home office or third bedroom. The primary bedroom offers a large closet and 3-piece ensuite. With ample storage, a handy crawlspace, and a walkable location near shopping, dining, transit, and Oliver Woods community centre, this home delivers comfort and convenience in a sought-after neighbourhood. All data and measurements are approximate, please verify if deemed important. (id:46156)
Property Details
| MLS® Number | 997416 |
| Property Type | Single Family |
| Neigbourhood | North Nanaimo |
| Community Features | Pets Allowed, Family Oriented |
| Features | Central Location, Level Lot, Other |
| Parking Space Total | 1 |
| Plan | Vis6619 |
| Structure | Patio(s) |
Building
| Bathroom Total | 2 |
| Bedrooms Total | 2 |
| Constructed Date | 2008 |
| Cooling Type | None |
| Fire Protection | Sprinkler System-fire |
| Fireplace Present | Yes |
| Fireplace Total | 1 |
| Heating Fuel | Electric |
| Heating Type | Baseboard Heaters |
| Size Interior | 1,284 Ft2 |
| Total Finished Area | 1284 Sqft |
| Type | Row / Townhouse |
Land
| Access Type | Road Access |
| Acreage | No |
| Size Irregular | 1245 |
| Size Total | 1245 Sqft |
| Size Total Text | 1245 Sqft |
| Zoning Description | R6 |
| Zoning Type | Residential |
Rooms
| Level | Type | Length | Width | Dimensions |
|---|---|---|---|---|
| Main Level | Great Room | 25'7 x 16'0 | ||
| Main Level | Kitchen | 8'10 x 10'3 | ||
| Main Level | Bathroom | 4'11 x 9'10 | ||
| Main Level | Bedroom | 11'6 x 9'11 | ||
| Main Level | Primary Bedroom | 15'6 x 12'1 | ||
| Main Level | Ensuite | 6'1 x 8'4 | ||
| Main Level | Den | 9'9 x 10'0 | ||
| Main Level | Utility Room | 3'5 x 7'7 | ||
| Main Level | Porch | 11'11 x 8'4 | ||
| Main Level | Patio | 13'1 x 11'10 |
https://www.realtor.ca/real-estate/28259699/101-5955-kaden-pl-nanaimo-north-nanaimo


