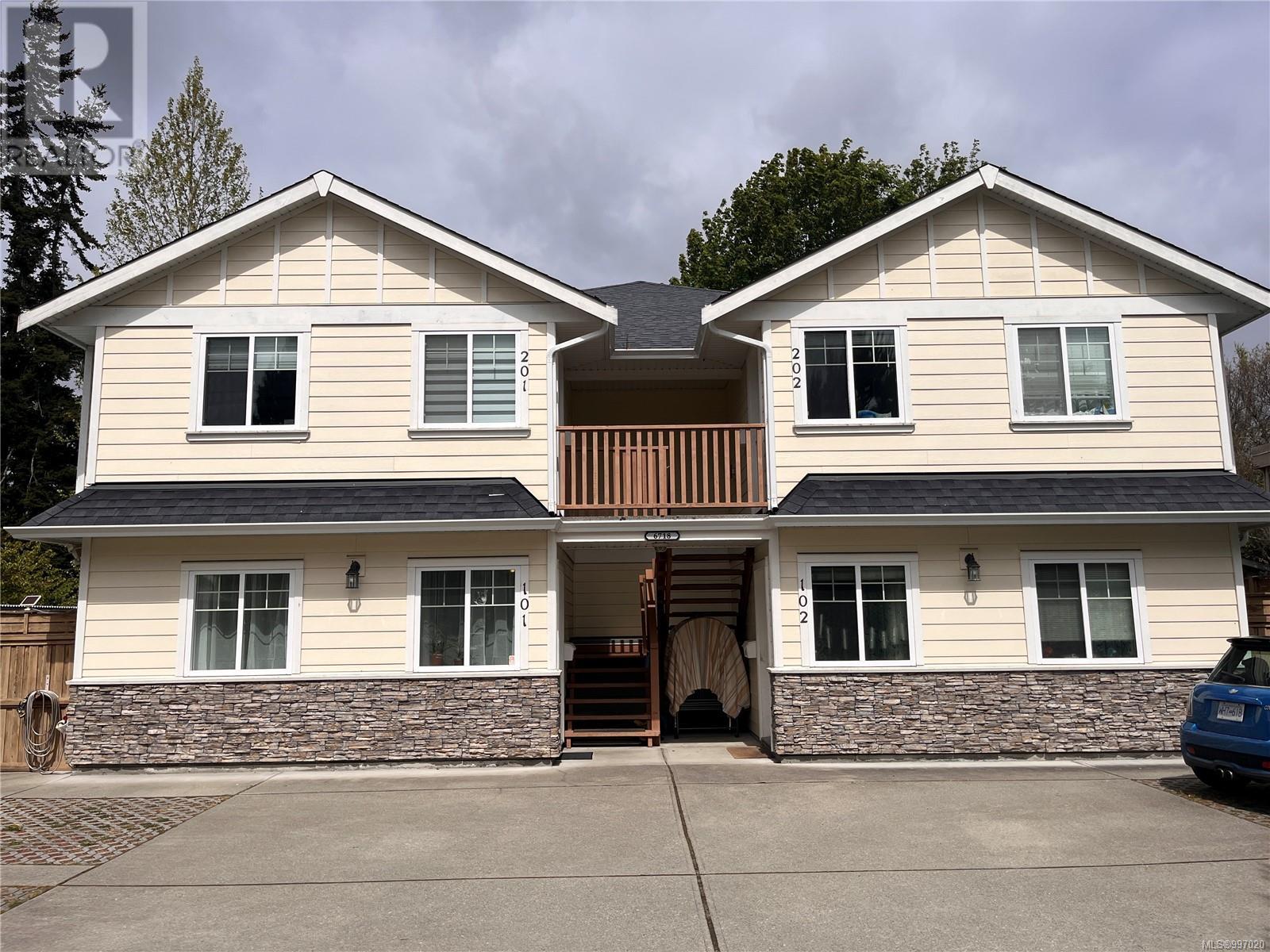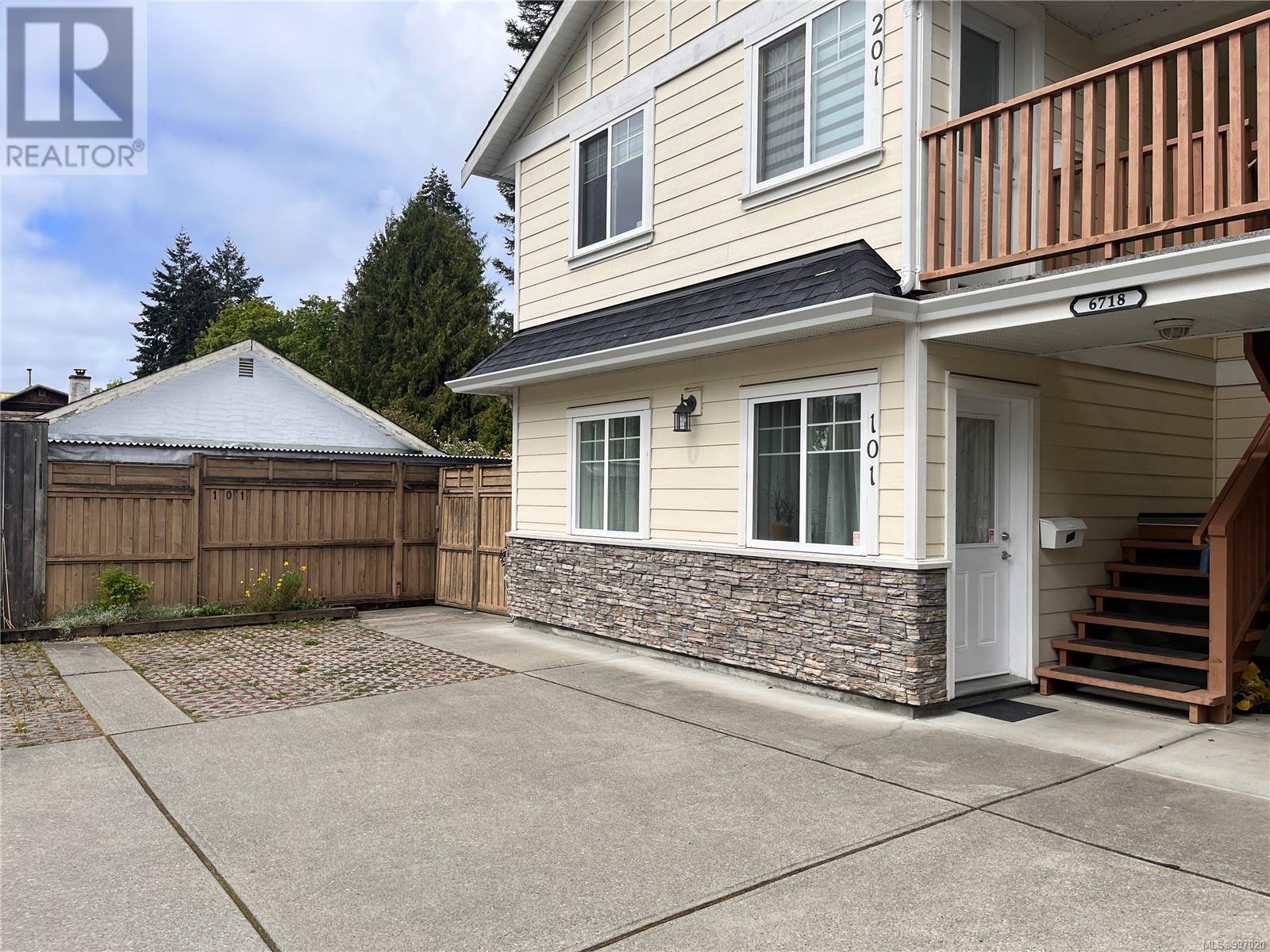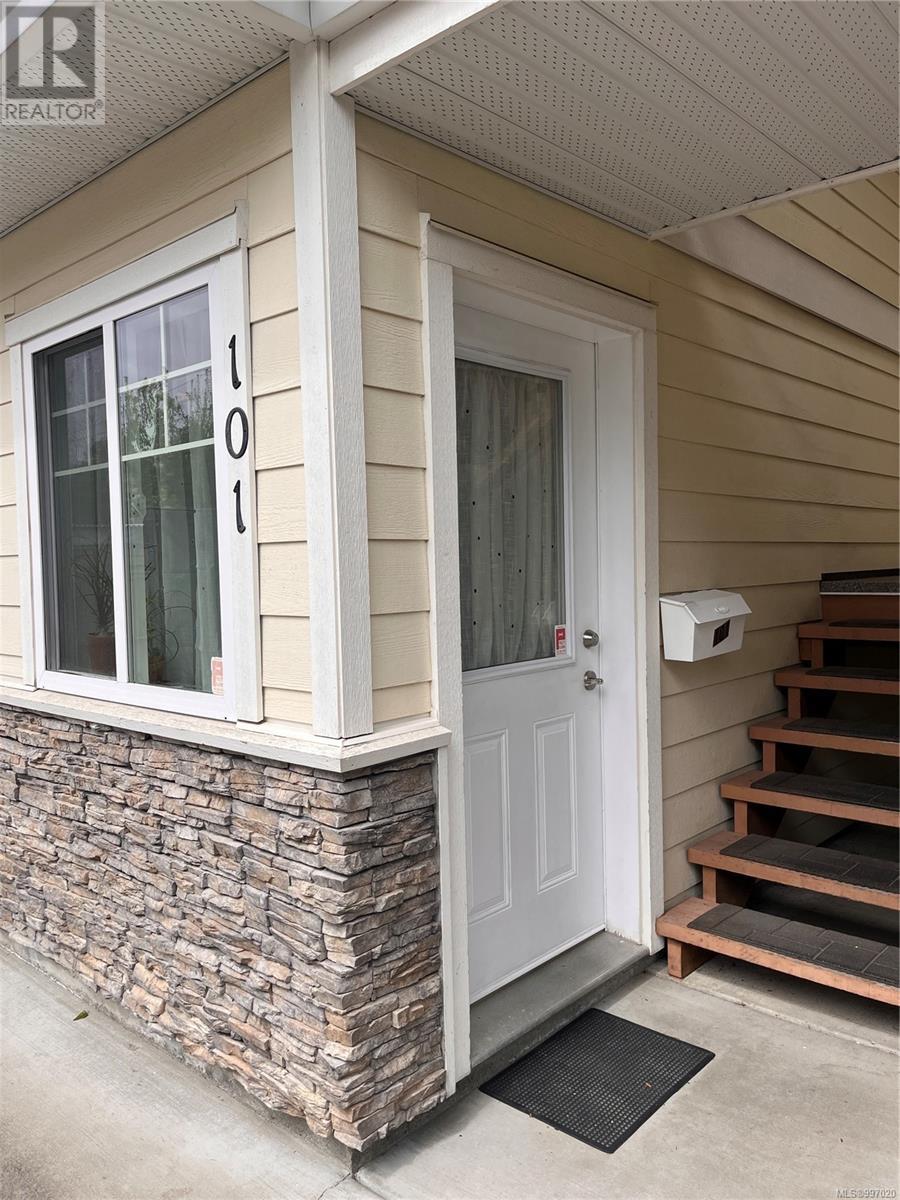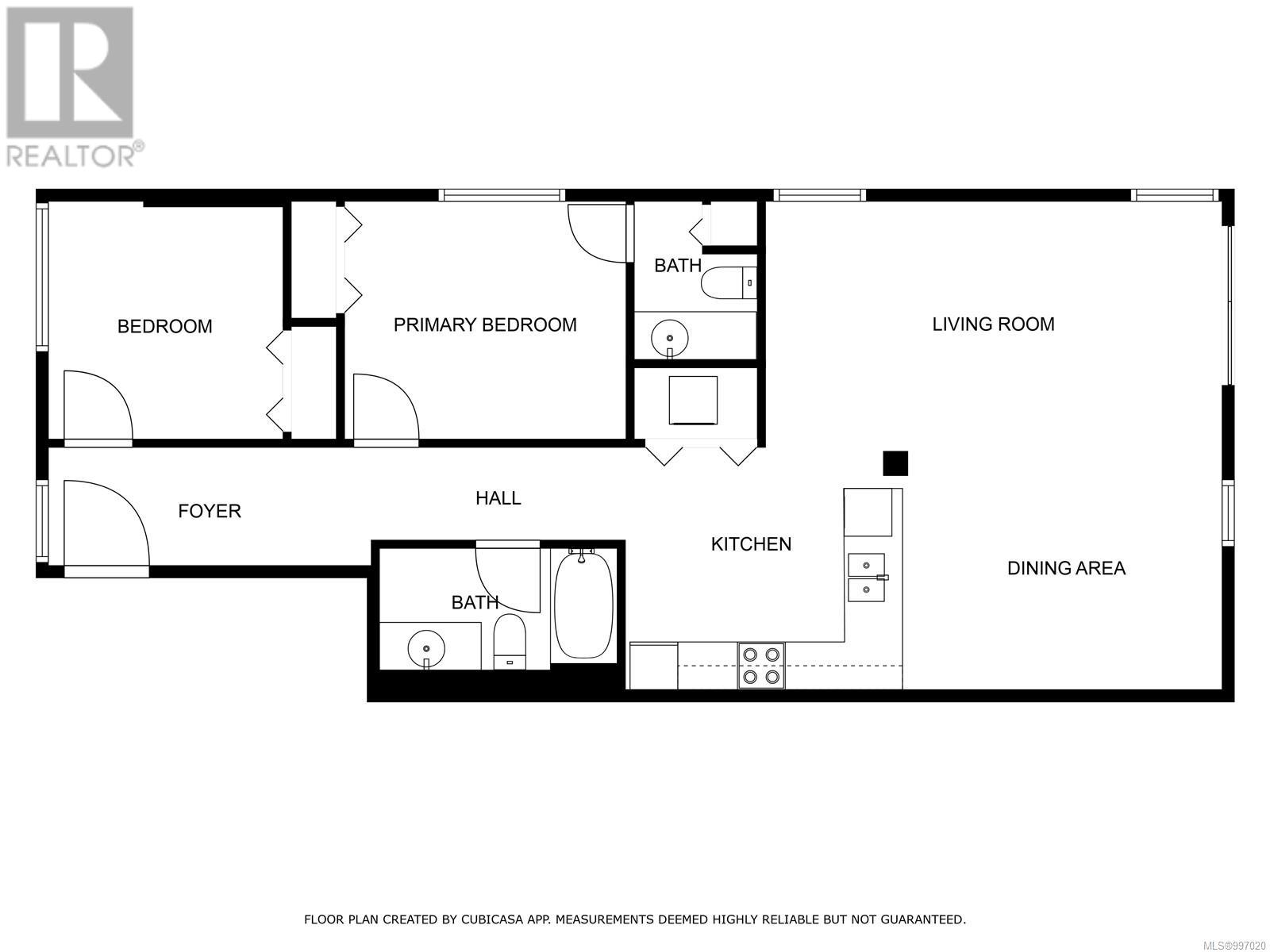101 6718 Grant Rd W Sooke, British Columbia V9Z 0P5
$534,900Maintenance,
$488 Monthly
Maintenance,
$488 MonthlyWelcome to your perfect first home in the heart of Sooke Village! This spacious 2-bedroom, 2-bathroom ground-floor unit is ideal for young families or those looking to downsize without compromising on comfort or outdoor space. Enjoy a rare fully fenced private yard—perfect for kids, pets, and garden enthusiasts alike. The open-concept layout features a generous living and dining area with direct access to a sunny deck, ideal for relaxing or entertaining. New luxury vinyl plank flooring. The kitchen offers ample cabinet and counter space, complete with a convenient eating bar for casual meals or morning coffee. The primary bedroom includes a private 2-piece ensuite, while the second bedroom is perfect for a child, guest room, or home office. Thoughtfully designed for ease of living, this home is wheelchair accessible with parking right at your doorstep and additional visitor parking available. Located in a quiet, well-maintained 4-unit complex, you’ll love being just a short walk from shops, restaurants, and all the amenities of Sooke Village. A fantastic opportunity to own a comfortable, move-in-ready home in a highly walkable and friendly community. (id:46156)
Property Details
| MLS® Number | 997020 |
| Property Type | Single Family |
| Neigbourhood | Sooke Vill Core |
| Community Features | Pets Allowed, Family Oriented |
| Features | Central Location, Other |
| Parking Space Total | 1 |
| Plan | Eps366 |
Building
| Bathroom Total | 2 |
| Bedrooms Total | 2 |
| Architectural Style | Westcoast |
| Constructed Date | 2011 |
| Cooling Type | None |
| Heating Type | Baseboard Heaters |
| Size Interior | 1,000 Ft2 |
| Total Finished Area | 975 Sqft |
| Type | Apartment |
Land
| Access Type | Road Access |
| Acreage | No |
| Size Irregular | 975 |
| Size Total | 975 Sqft |
| Size Total Text | 975 Sqft |
| Zoning Type | Residential |
Rooms
| Level | Type | Length | Width | Dimensions |
|---|---|---|---|---|
| Main Level | Entrance | 5'1 x 13'7 | ||
| Main Level | Bedroom | 10'3 x 9'6 | ||
| Main Level | Ensuite | 2-Piece | ||
| Main Level | Primary Bedroom | 10'3 x 11'7 | ||
| Main Level | Bathroom | 4-Piece | ||
| Main Level | Kitchen | 12'6 x 8'7 | ||
| Main Level | Living Room | 20'3 x 13'4 | ||
| Main Level | Eating Area | 10'0 x 7'0 | ||
| Main Level | Storage | 4'10 x 5'7 |
https://www.realtor.ca/real-estate/28232860/101-6718-grant-rd-w-sooke-sooke-vill-core


























