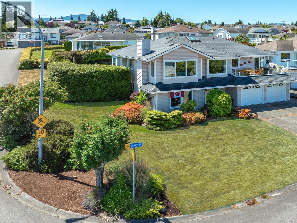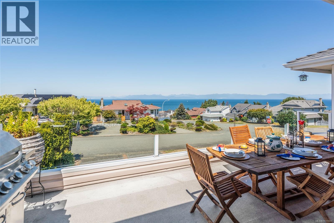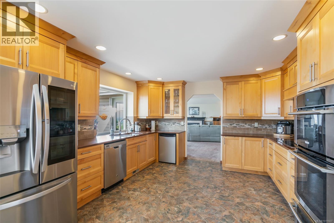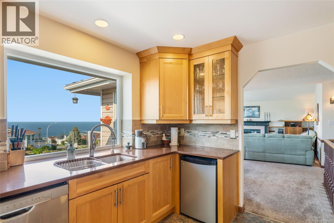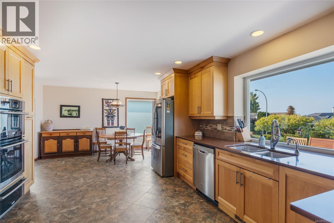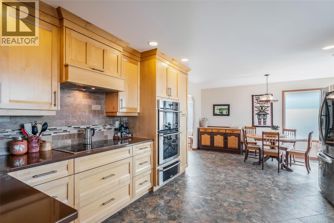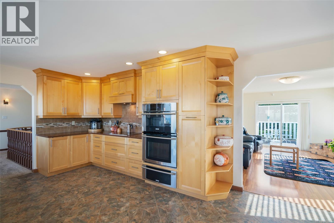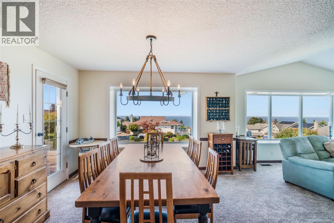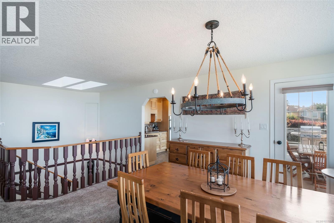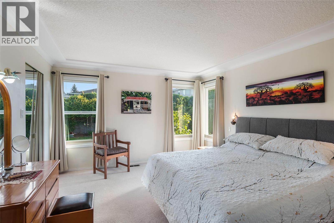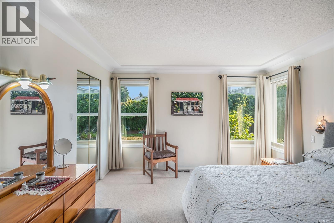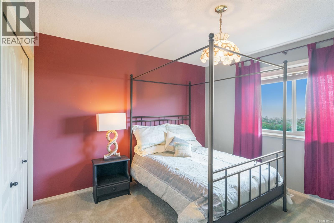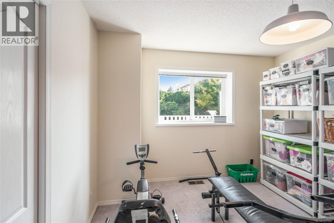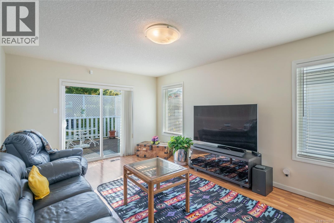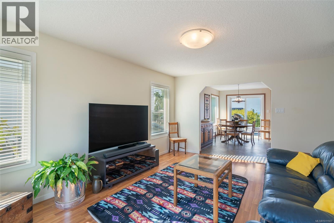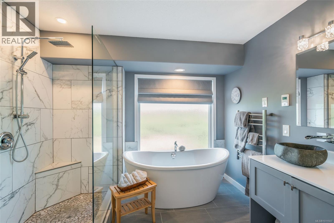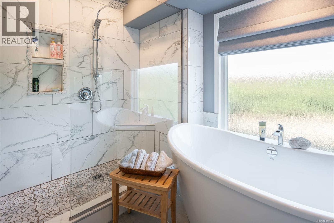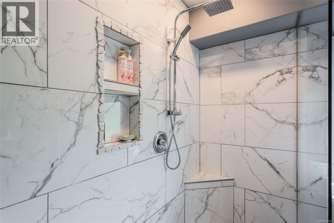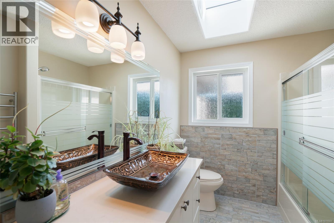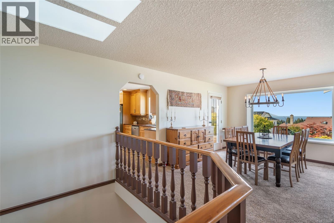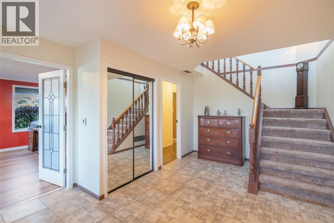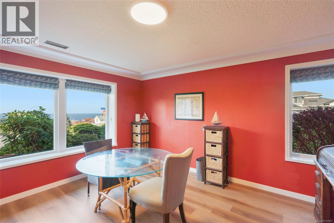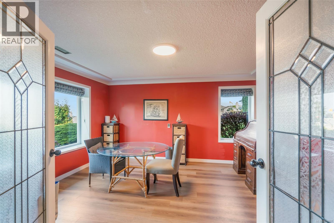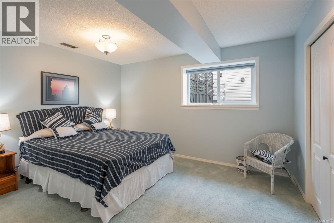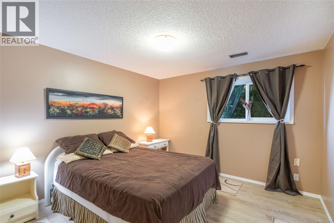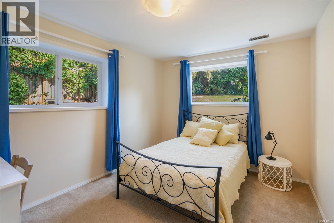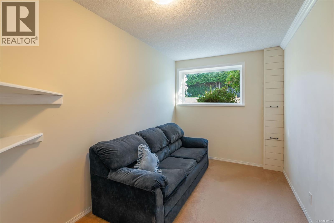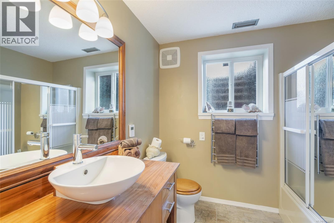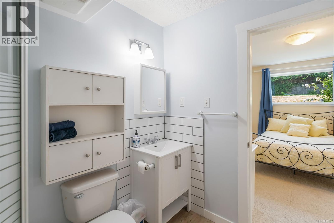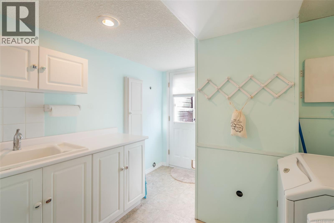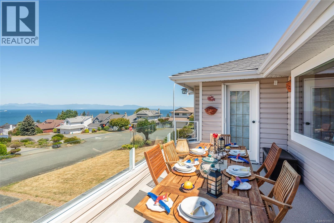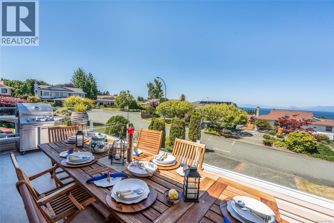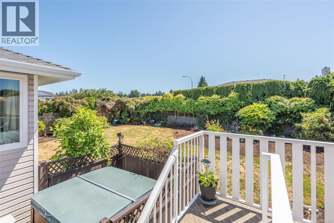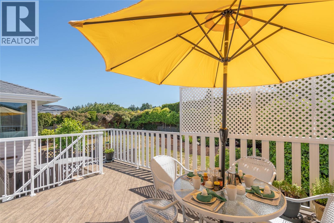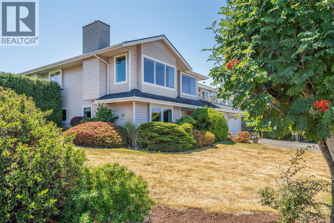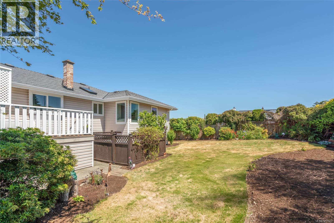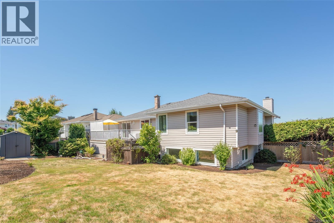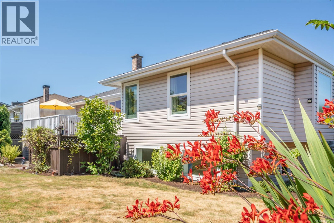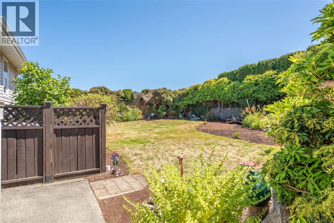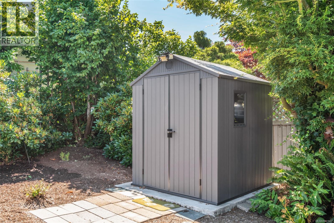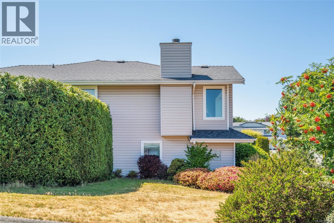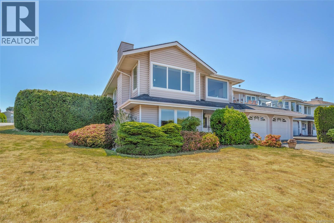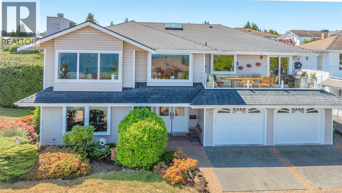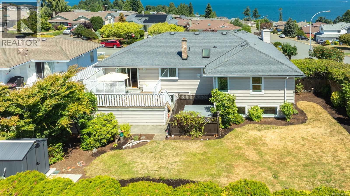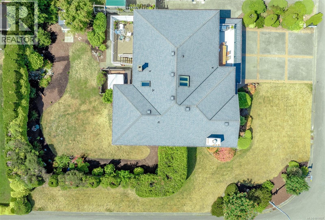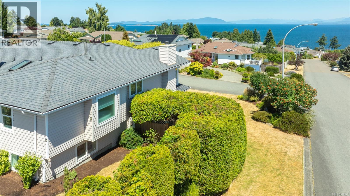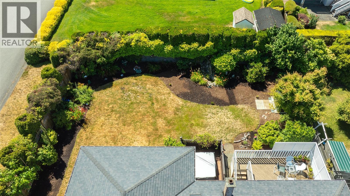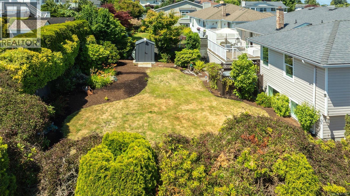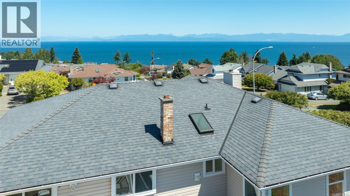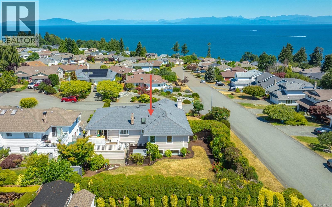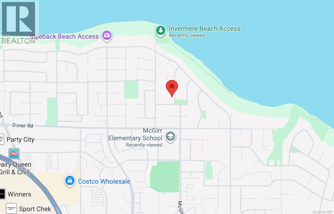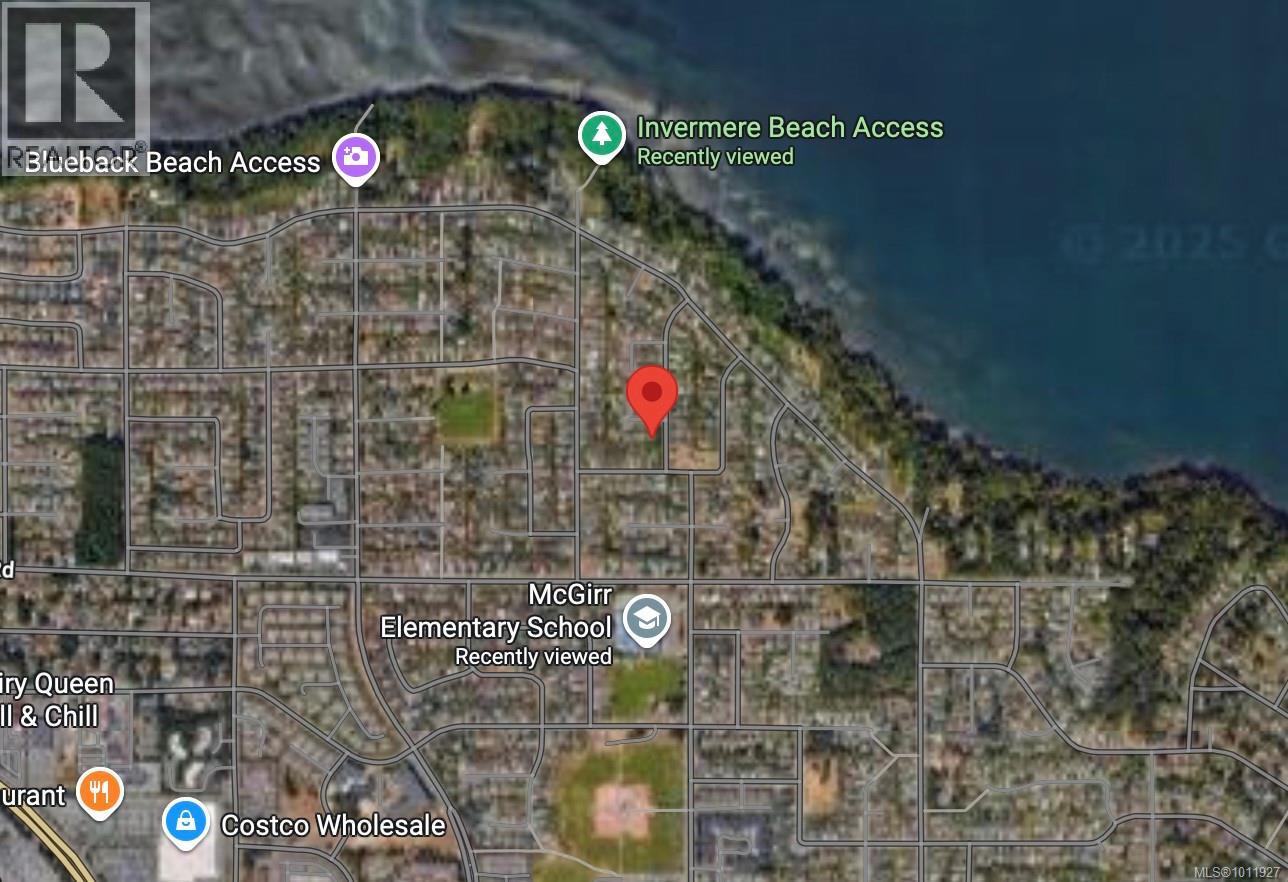6 Bedroom
4 Bathroom
4,018 ft2
Fireplace
Air Conditioned
Forced Air, Heat Pump
$1,390,000
Welcome to 101 Cheryl Place, a spacious 6-bedroom, 4-bathroom home in desirable North Nanaimo with gorgeous ocean and mountain views. Perfectly situated on a sunny corner lot of a cul-de-sac, this 3,490 sq ft residence is within walking distance to McGirr Elementary and Dover Bay Secondary. The main level features an open-concept living and dining area with seamless access to an ocean-facing deck framed with sleek glass railings. The kitchen blends function and style with crafted wood cabinetry, quartz countertops, a wall oven and microwave with warming drawer, and an induction cooktop. The layout provides generous storage tailored to both everyday convenience and gourmet cooking, with custom-designed features including a built-in pull-out pantry and cleverly engineered Wari corner cabinets to maximize space. The primary suite includes a walk-in closet and spa-inspired ensuite with a stand-alone tub, while two additional bedrooms, a full bathroom, and a family room complete this level. On the lower level, you’ll find a spacious entry, a versatile office/family room, two bedrooms with a Jack & Jill bathroom, another bedroom with an adjoining bathroom, a den, laundry, and an attached double garage—providing excellent flexibility for family living, guests, or home office needs. Additional features include heated towel rails and heated flooring in three bathrooms, the office, and the entry. Outdoor living is private and inviting, with landscaped gardens framing a peaceful setting that includes a patio, hot tub, and garden shed. This well-kept, move-in-ready home is close to shopping, schools, parks, beaches, and all the amenities North Nanaimo has to offer. Full information package, floor plans, video, and virtual tour available. (id:46156)
Property Details
|
MLS® Number
|
1011927 |
|
Property Type
|
Single Family |
|
Neigbourhood
|
North Nanaimo |
|
Features
|
Central Location, Cul-de-sac, Level Lot, Private Setting, Corner Site, Other |
|
Parking Space Total
|
4 |
|
View Type
|
Mountain View, Ocean View |
Building
|
Bathroom Total
|
4 |
|
Bedrooms Total
|
6 |
|
Constructed Date
|
1988 |
|
Cooling Type
|
Air Conditioned |
|
Fireplace Present
|
Yes |
|
Fireplace Total
|
1 |
|
Heating Fuel
|
Electric |
|
Heating Type
|
Forced Air, Heat Pump |
|
Size Interior
|
4,018 Ft2 |
|
Total Finished Area
|
3490 Sqft |
|
Type
|
House |
Land
|
Access Type
|
Road Access |
|
Acreage
|
No |
|
Size Irregular
|
9148 |
|
Size Total
|
9148 Sqft |
|
Size Total Text
|
9148 Sqft |
|
Zoning Type
|
Residential |
Rooms
| Level |
Type |
Length |
Width |
Dimensions |
|
Lower Level |
Other |
|
6 ft |
Measurements not available x 6 ft |
|
Lower Level |
Bedroom |
|
11 ft |
Measurements not available x 11 ft |
|
Lower Level |
Bathroom |
|
|
4-Piece |
|
Lower Level |
Laundry Room |
|
6 ft |
Measurements not available x 6 ft |
|
Lower Level |
Den |
16 ft |
|
16 ft x Measurements not available |
|
Lower Level |
Bedroom |
|
14 ft |
Measurements not available x 14 ft |
|
Lower Level |
Bathroom |
|
|
3-Piece |
|
Lower Level |
Bedroom |
|
|
12'1 x 11'2 |
|
Lower Level |
Family Room |
|
|
14'6 x 13'4 |
|
Lower Level |
Entrance |
13 ft |
|
13 ft x Measurements not available |
|
Main Level |
Bedroom |
|
|
11'9 x 11'2 |
|
Main Level |
Ensuite |
|
|
4-Piece |
|
Main Level |
Primary Bedroom |
|
|
13'10 x 12'2 |
|
Main Level |
Bathroom |
|
|
4-Piece |
|
Main Level |
Bedroom |
|
11 ft |
Measurements not available x 11 ft |
|
Main Level |
Family Room |
|
|
16'5 x 11'9 |
|
Main Level |
Eating Area |
|
|
13'4 x 7'9 |
|
Main Level |
Kitchen |
14 ft |
|
14 ft x Measurements not available |
|
Main Level |
Living Room |
|
17 ft |
Measurements not available x 17 ft |
|
Main Level |
Dining Room |
14 ft |
|
14 ft x Measurements not available |
https://www.realtor.ca/real-estate/28812655/101-cheryl-pl-nanaimo-north-nanaimo


