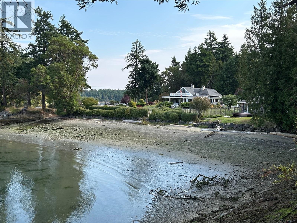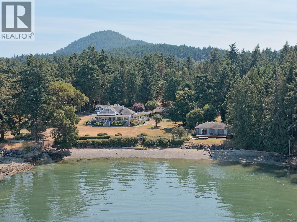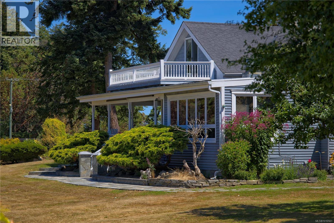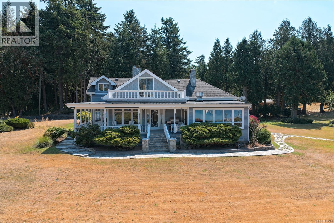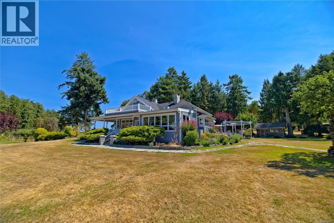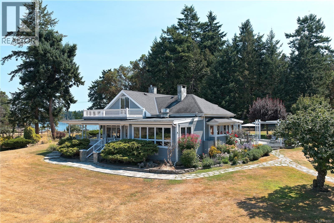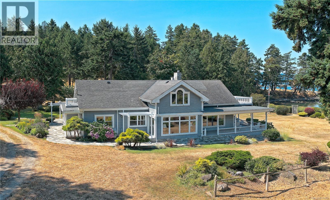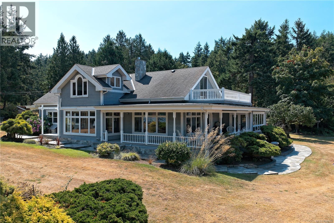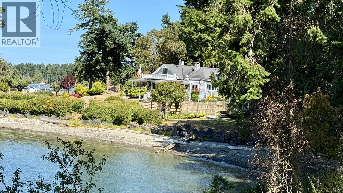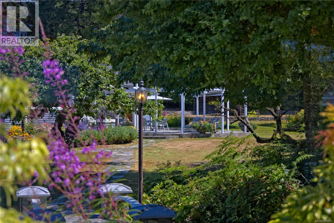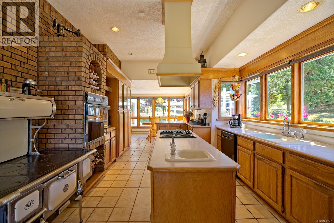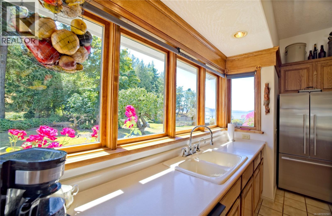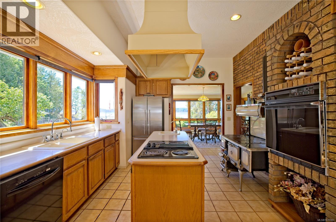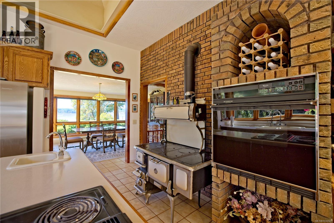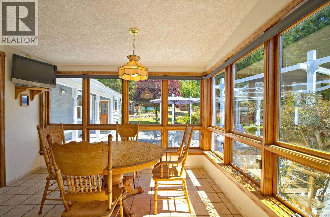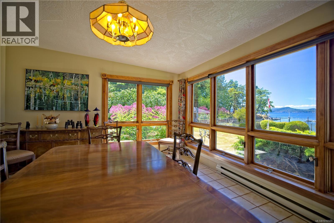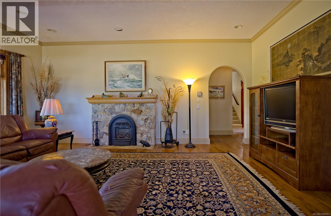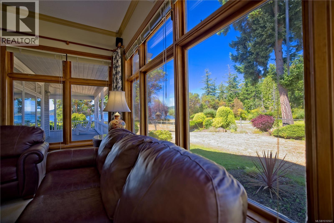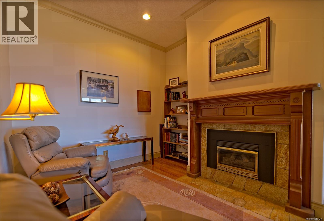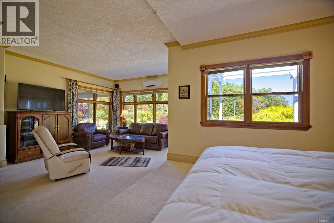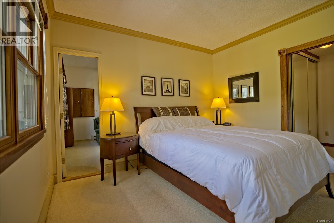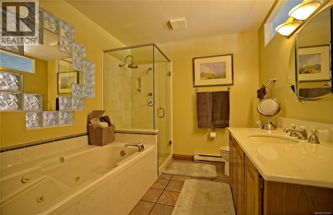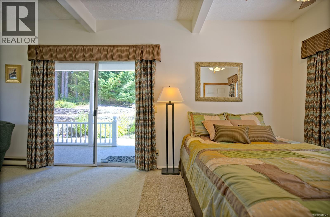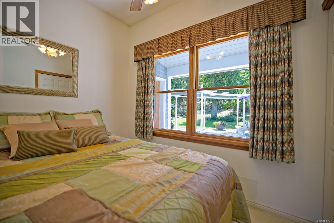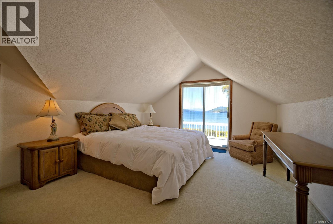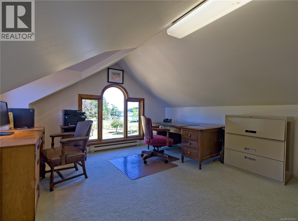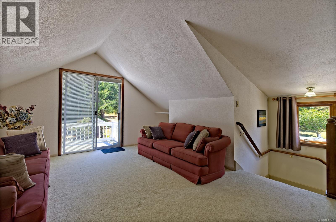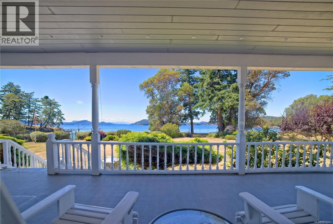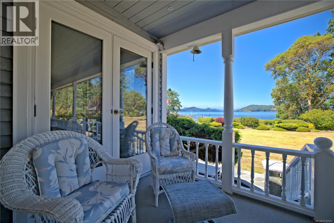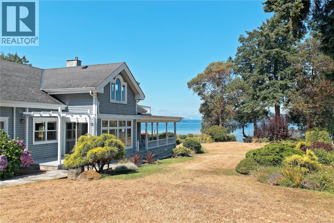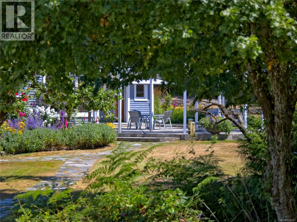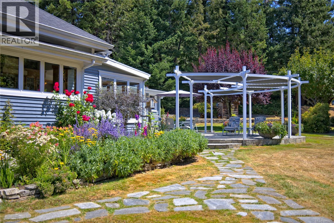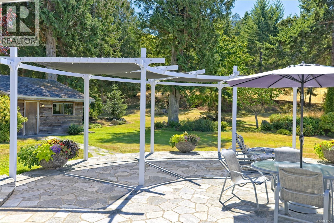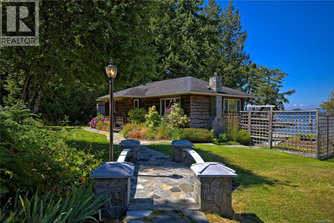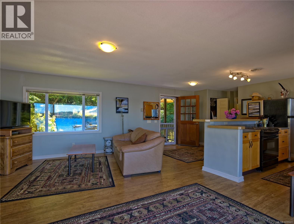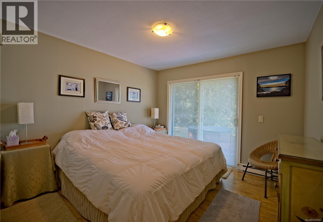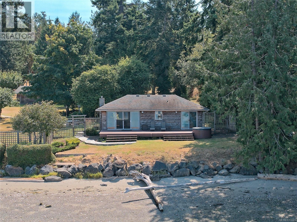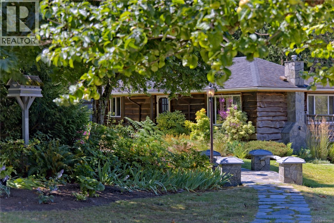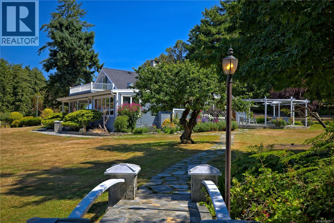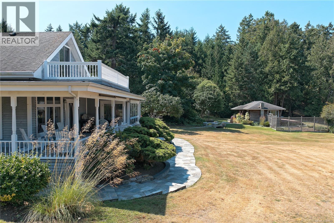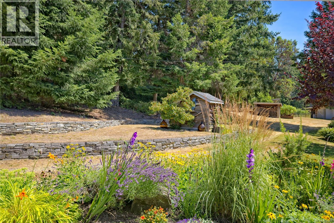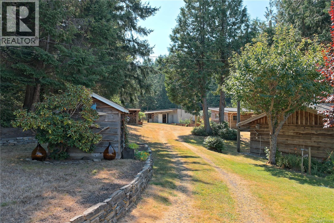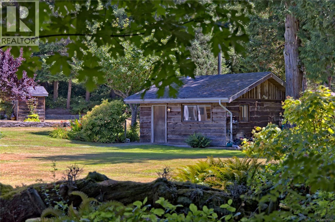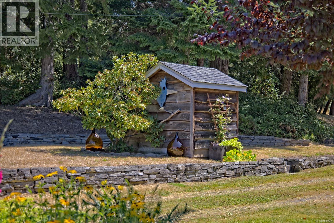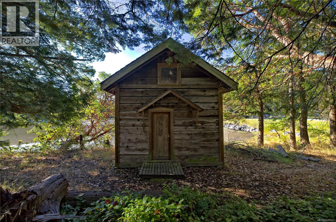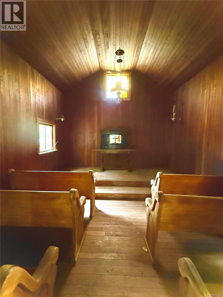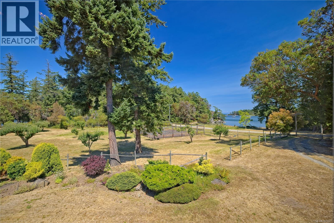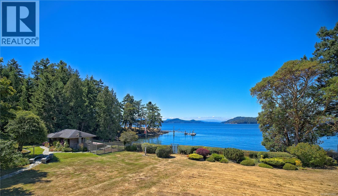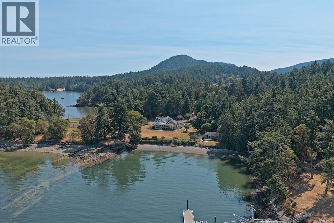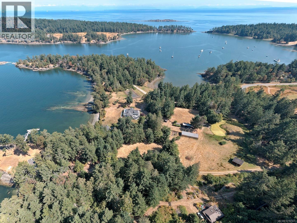3 Bedroom
3 Bathroom
3,148 ft2
Fireplace
Fully Air Conditioned
Baseboard Heaters, Heat Pump
Waterfront On Ocean
Acreage
$4,950,000
A Rare Coastal Legacy: This is a beautiful homestead that lives and breathes history in the Gulf Islands. Set on a spectacular 8.9-acre property with vast expanses (approximately 1,000 ft.) of sandy low bank shoreline allowing you to enjoy the beautiful sunsets from any point on the property while enjoying the serene and colourful landscape of flowers and plants located throughout. This is an unparalleled opportunity to own a living piece of history while looking confidently toward the future. Here, the pace is measured by tides and seasons—an antidote to the rush of modern life. Along with the traditional farm style main residence is a collection of outbuildings that support a true coastal lifestyle with an orchard, greenhouse, pond, and open pastures. This unique property also includes your own chapel with authentic décor that has hosted many events including engagements, christening and family events. A private guesthouse situated mere feet from the ocean provides a warm retreat for visiting family and friends. This beautiful property is a sanctuary for all kinds of nature and wildlife from seals, deer, eagles and the occasional pod of orcas swimming by. A true gem in the Southern Gulf Islands! (id:46156)
Property Details
|
MLS® Number
|
1010561 |
|
Property Type
|
Single Family |
|
Neigbourhood
|
Saturna Island |
|
Features
|
Other |
|
Parking Space Total
|
10 |
|
Plan
|
Vip749r |
|
Structure
|
Barn, Greenhouse, Shed, Workshop |
|
View Type
|
Ocean View |
|
Water Front Type
|
Waterfront On Ocean |
Building
|
Bathroom Total
|
3 |
|
Bedrooms Total
|
3 |
|
Constructed Date
|
1901 |
|
Cooling Type
|
Fully Air Conditioned |
|
Fireplace Present
|
Yes |
|
Fireplace Total
|
2 |
|
Heating Fuel
|
Electric |
|
Heating Type
|
Baseboard Heaters, Heat Pump |
|
Size Interior
|
3,148 Ft2 |
|
Total Finished Area
|
3148 Sqft |
|
Type
|
House |
Land
|
Acreage
|
Yes |
|
Size Irregular
|
8.9 |
|
Size Total
|
8.9 Ac |
|
Size Total Text
|
8.9 Ac |
|
Zoning Type
|
Agricultural |
Rooms
| Level |
Type |
Length |
Width |
Dimensions |
|
Second Level |
Family Room |
12 ft |
18 ft |
12 ft x 18 ft |
|
Second Level |
Office |
12 ft |
16 ft |
12 ft x 16 ft |
|
Second Level |
Bedroom |
11 ft |
12 ft |
11 ft x 12 ft |
|
Main Level |
Laundry Room |
7 ft |
11 ft |
7 ft x 11 ft |
|
Main Level |
Bathroom |
|
|
4-Piece |
|
Main Level |
Ensuite |
|
|
3-Piece |
|
Main Level |
Bedroom |
11 ft |
22 ft |
11 ft x 22 ft |
|
Main Level |
Ensuite |
12 ft |
7 ft |
12 ft x 7 ft |
|
Main Level |
Primary Bedroom |
12 ft |
18 ft |
12 ft x 18 ft |
|
Main Level |
Den |
10 ft |
10 ft |
10 ft x 10 ft |
|
Main Level |
Living Room |
15 ft |
13 ft |
15 ft x 13 ft |
|
Main Level |
Dining Room |
18 ft |
11 ft |
18 ft x 11 ft |
|
Main Level |
Eating Area |
11 ft |
10 ft |
11 ft x 10 ft |
|
Main Level |
Kitchen |
17 ft |
10 ft |
17 ft x 10 ft |
|
Main Level |
Entrance |
5 ft |
7 ft |
5 ft x 7 ft |
https://www.realtor.ca/real-estate/28717818/101-church-bay-rd-saturna-island-saturna-island


