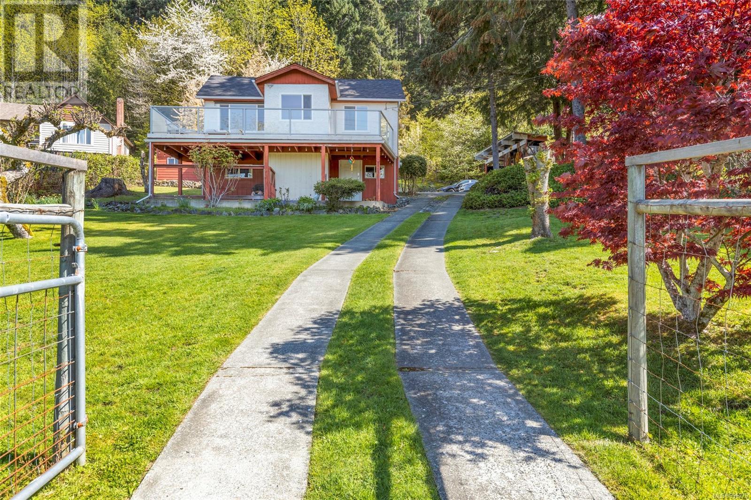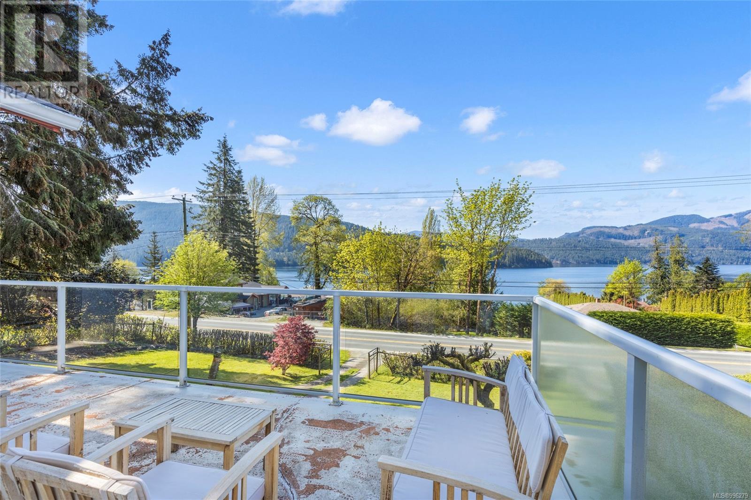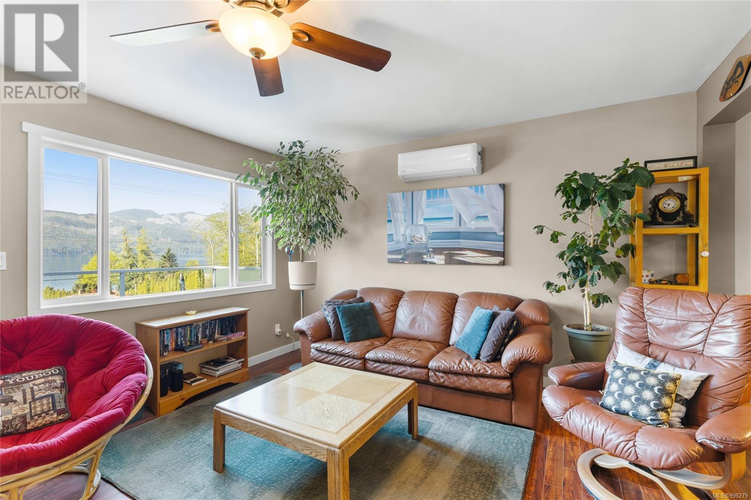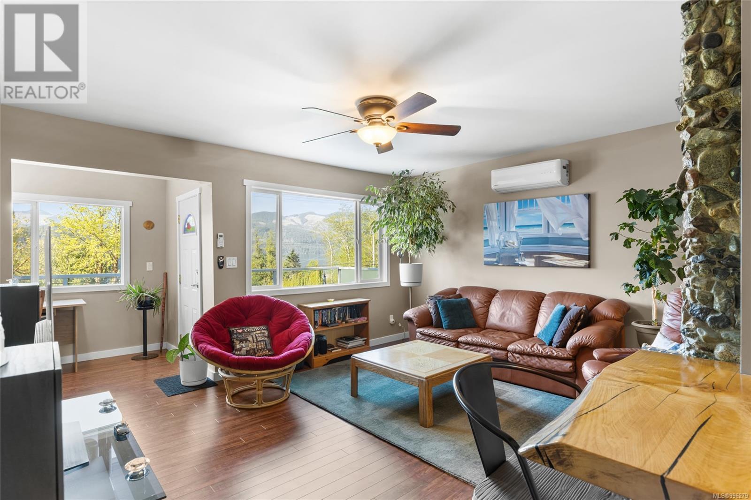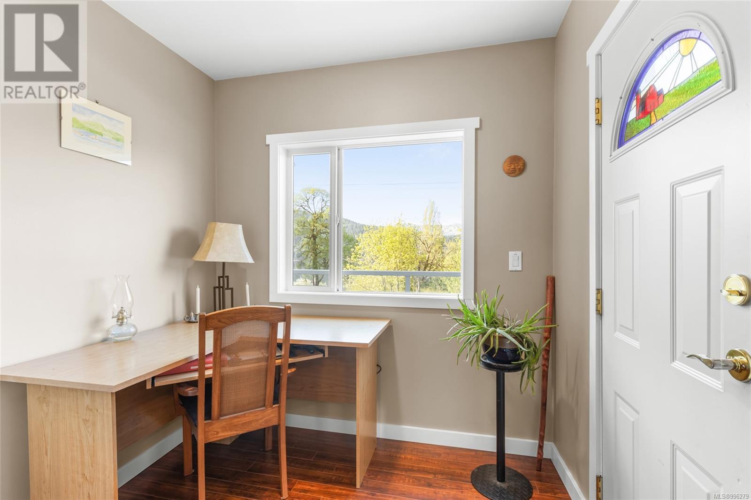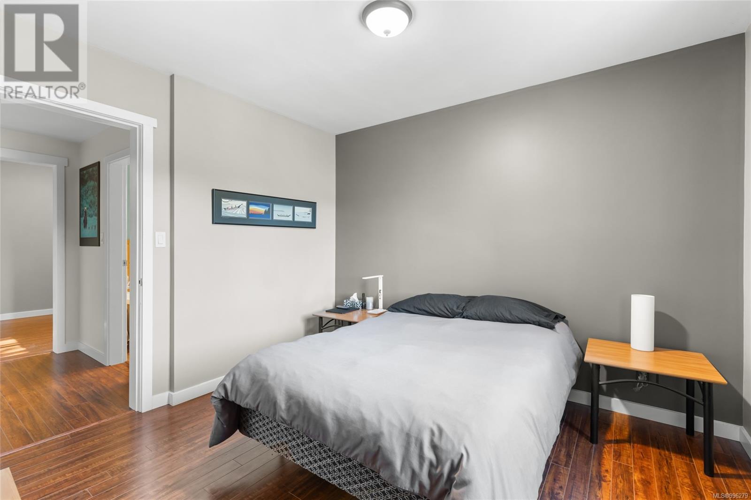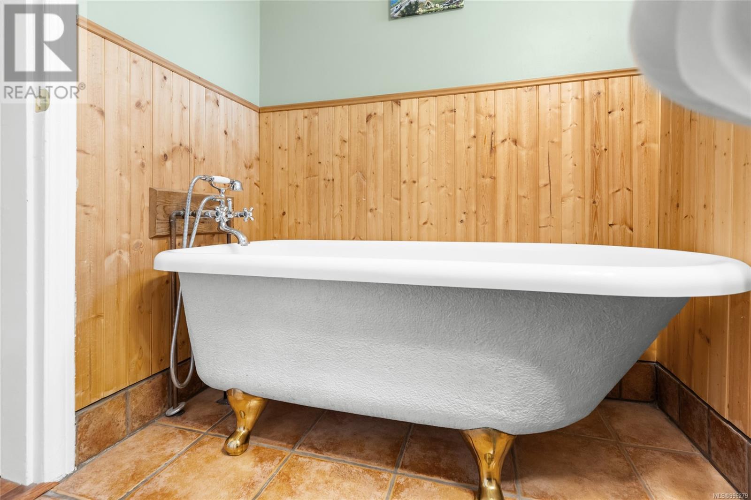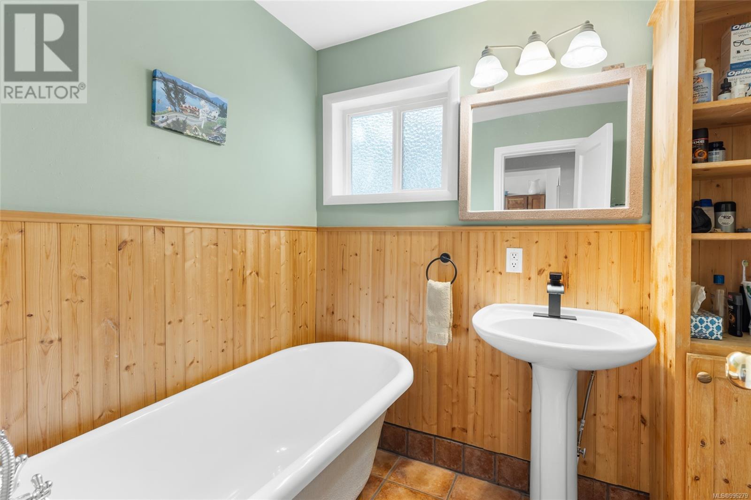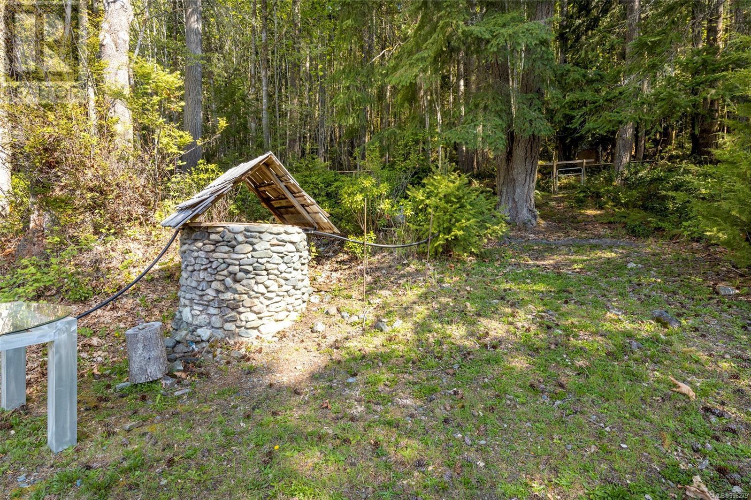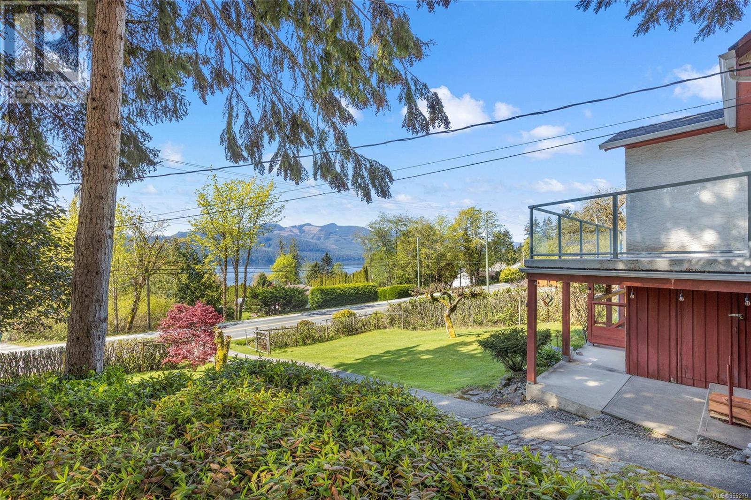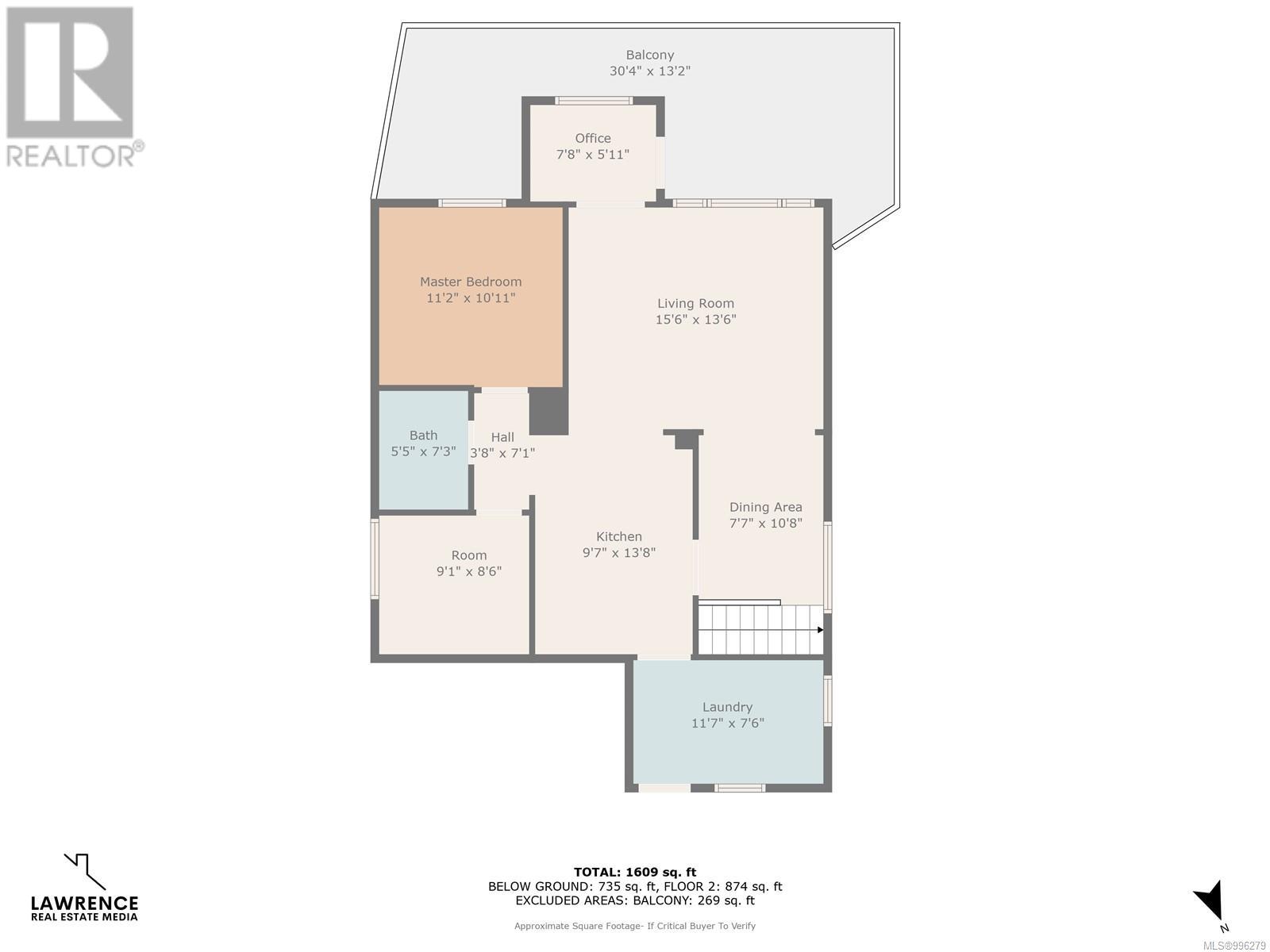3 Bedroom
2 Bathroom
1,878 ft2
Fireplace
Air Conditioned
Baseboard Heaters, Heat Pump
$688,000
If you are dreaming of the perfect escape where you can relax & enjoy everything lake life has to offer, welcome to your new home! Just steps from the sparkling waters of Lake Cowichan, there are endless opportunities to enjoy outdoor activities, tranquility, & the small-town charm. Soak in breathtaking lake and mountain views from your deck, enjoy the privacy of your .62 acre property as you tend your vegetable garden or enjoy a cold drink at the local pub,...every day feels like a vacation! The layout offers a variety of possibilities, the bright kitchen has ample cupboard space, 2 bedrooms on the main, bathroom has a claw foot tub for soaking in, breathtaking lake views from living room , separate dining area ,large laundry /mudroom area, & heat pump. Downstairs you find a large bedroom , family area and extra sleeping area, full bathroom with heated floors and a woodstove. Loads of parking, wired workshop, wood shed, & vegie garden. Don't wait! Call now to arrange your viewing (id:46156)
Property Details
|
MLS® Number
|
996279 |
|
Property Type
|
Single Family |
|
Neigbourhood
|
Youbou |
|
Features
|
Southern Exposure, Wooded Area, Other |
|
Parking Space Total
|
3 |
|
Plan
|
Vip4922 |
|
Structure
|
Workshop |
|
View Type
|
Lake View, Mountain View |
Building
|
Bathroom Total
|
2 |
|
Bedrooms Total
|
3 |
|
Constructed Date
|
1939 |
|
Cooling Type
|
Air Conditioned |
|
Fireplace Present
|
Yes |
|
Fireplace Total
|
1 |
|
Heating Fuel
|
Electric |
|
Heating Type
|
Baseboard Heaters, Heat Pump |
|
Size Interior
|
1,878 Ft2 |
|
Total Finished Area
|
1609 Sqft |
|
Type
|
House |
Land
|
Acreage
|
No |
|
Size Irregular
|
0.62 |
|
Size Total
|
0.62 Ac |
|
Size Total Text
|
0.62 Ac |
|
Zoning Description
|
R3 |
|
Zoning Type
|
Residential |
Rooms
| Level |
Type |
Length |
Width |
Dimensions |
|
Lower Level |
Other |
9 ft |
13 ft |
9 ft x 13 ft |
|
Lower Level |
Bedroom |
16 ft |
11 ft |
16 ft x 11 ft |
|
Lower Level |
Bathroom |
7 ft |
13 ft |
7 ft x 13 ft |
|
Lower Level |
Recreation Room |
20 ft |
16 ft |
20 ft x 16 ft |
|
Main Level |
Bedroom |
9 ft |
9 ft |
9 ft x 9 ft |
|
Main Level |
Bathroom |
5 ft |
7 ft |
5 ft x 7 ft |
|
Main Level |
Primary Bedroom |
11 ft |
11 ft |
11 ft x 11 ft |
|
Main Level |
Office |
8 ft |
6 ft |
8 ft x 6 ft |
|
Main Level |
Living Room |
16 ft |
14 ft |
16 ft x 14 ft |
|
Main Level |
Dining Room |
8 ft |
11 ft |
8 ft x 11 ft |
|
Main Level |
Kitchen |
10 ft |
14 ft |
10 ft x 14 ft |
|
Main Level |
Laundry Room |
12 ft |
8 ft |
12 ft x 8 ft |
https://www.realtor.ca/real-estate/28241429/10101-youbou-rd-youbou-youbou


