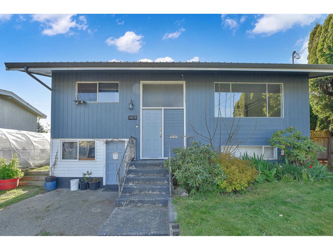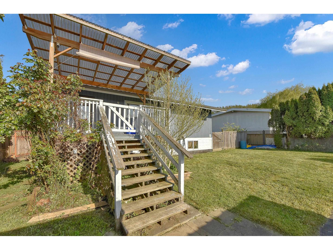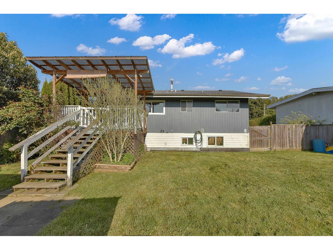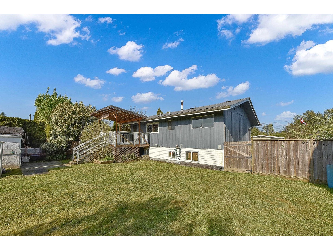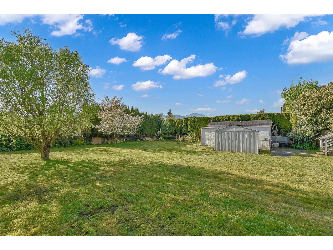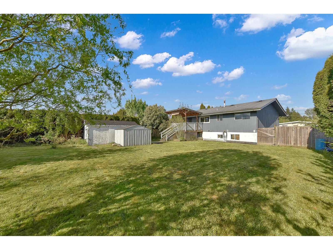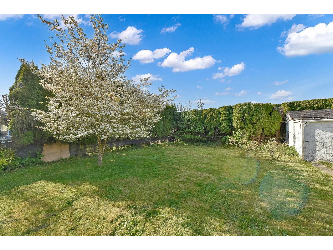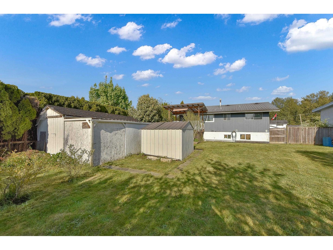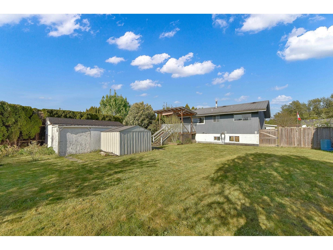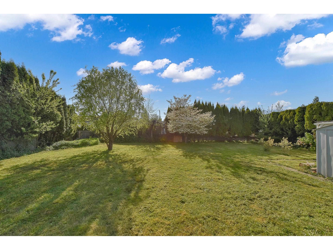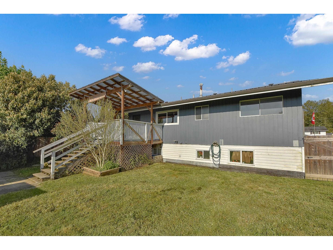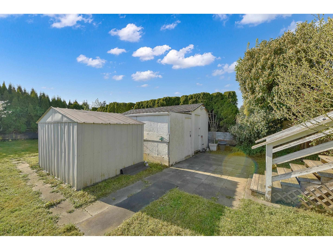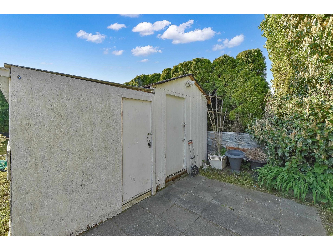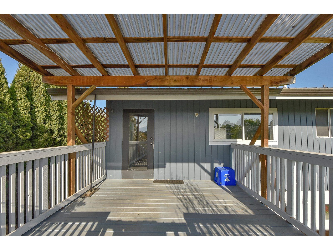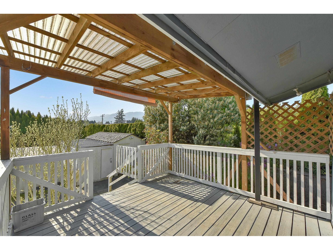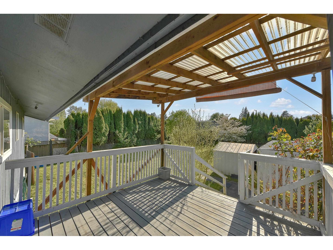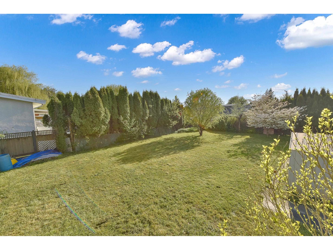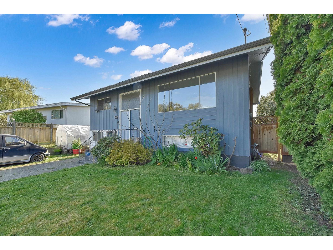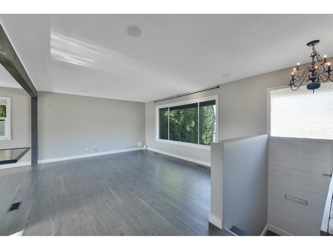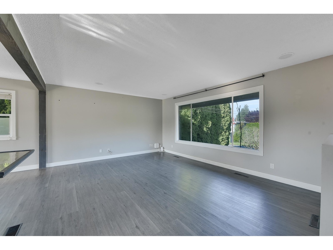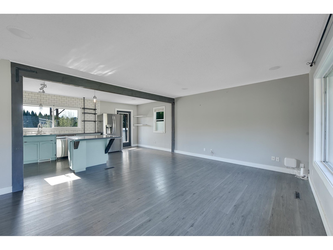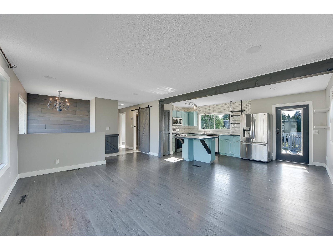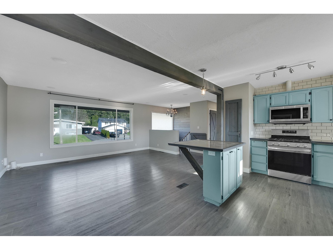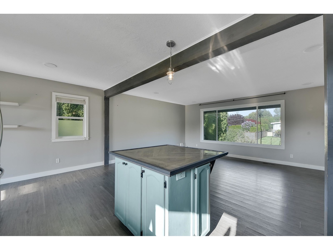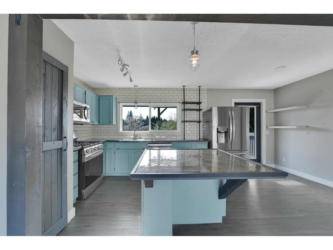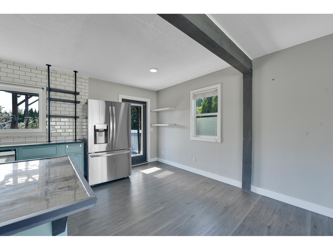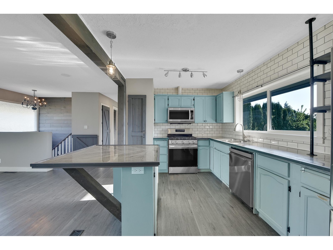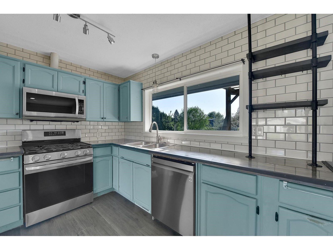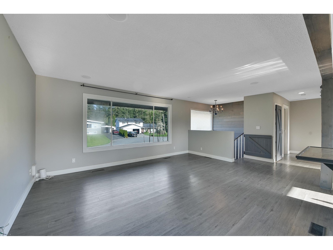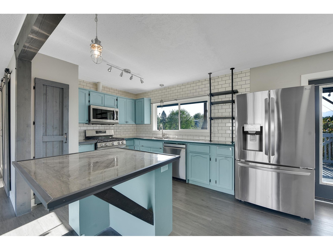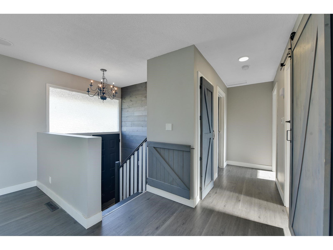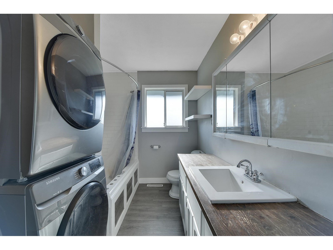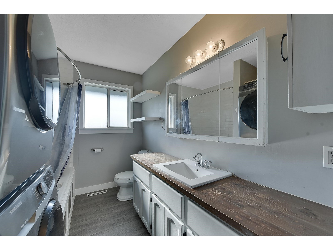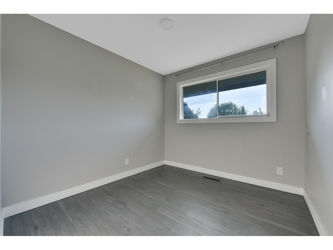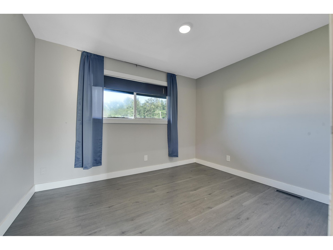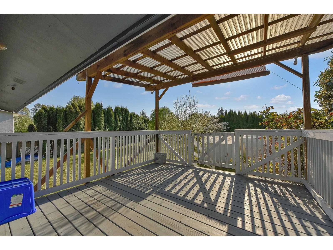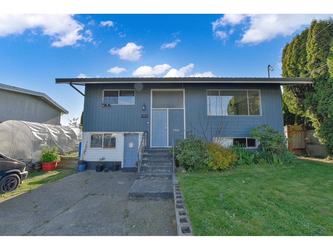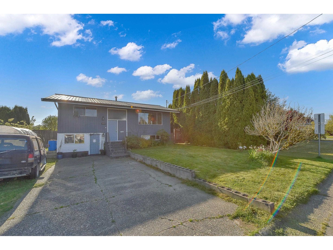3 Bedroom
2 Bathroom
1,737 ft2
Split Level Entry
Forced Air
$878,000
Welcome to this Beautiful home with a beautiful view of the mountains perfectly situated on a spacious 9148 sqft lot in a most desirable neighbourhood of Chilliwack. This nicely maintained 3-bedroom, 2-bath home offers a stylish tile backsplash in the kitchen and rich faux hardwood laminate flooring throughout the upper level. The fully finished basement adds great flexibility, featuring a second kitchen, a full bathroom, and a massive recr room and a Bedroom can be used as a mortgage helper. Step outside to enjoy a large, private backyard complete with a sundeck, perfect for family fun or hosting friends and there's even a bonus of 3 storage sheds in the backyard. Conveniently located within walking distance to parks and an elementary school. Don't miss your chance to make it yours. (id:46156)
Property Details
|
MLS® Number
|
R2994938 |
|
Property Type
|
Single Family |
|
Storage Type
|
Storage |
|
View Type
|
Mountain View |
Building
|
Bathroom Total
|
2 |
|
Bedrooms Total
|
3 |
|
Appliances
|
Washer, Dryer, Refrigerator, Stove, Dishwasher |
|
Architectural Style
|
Split Level Entry |
|
Basement Development
|
Finished |
|
Basement Type
|
Unknown (finished) |
|
Constructed Date
|
1970 |
|
Construction Style Attachment
|
Detached |
|
Heating Fuel
|
Natural Gas |
|
Heating Type
|
Forced Air |
|
Stories Total
|
2 |
|
Size Interior
|
1,737 Ft2 |
|
Type
|
House |
Parking
Land
|
Acreage
|
No |
|
Size Frontage
|
58 Ft |
|
Size Irregular
|
9148 |
|
Size Total
|
9148 Sqft |
|
Size Total Text
|
9148 Sqft |
Rooms
| Level |
Type |
Length |
Width |
Dimensions |
|
Basement |
Kitchen |
12 ft |
8 ft |
12 ft x 8 ft |
|
Basement |
Bedroom 3 |
10 ft |
9 ft ,7 in |
10 ft x 9 ft ,7 in |
|
Basement |
Recreational, Games Room |
17 ft |
12 ft ,8 in |
17 ft x 12 ft ,8 in |
|
Basement |
Laundry Room |
6 ft |
4 ft ,9 in |
6 ft x 4 ft ,9 in |
|
Basement |
Storage |
11 ft |
5 ft |
11 ft x 5 ft |
|
Basement |
Other |
17 ft ,6 in |
11 ft |
17 ft ,6 in x 11 ft |
|
Main Level |
Living Room |
17 ft |
13 ft |
17 ft x 13 ft |
|
Main Level |
Dining Room |
10 ft |
8 ft ,7 in |
10 ft x 8 ft ,7 in |
|
Main Level |
Kitchen |
9 ft ,5 in |
9 ft ,6 in |
9 ft ,5 in x 9 ft ,6 in |
|
Main Level |
Primary Bedroom |
11 ft ,5 in |
9 ft ,7 in |
11 ft ,5 in x 9 ft ,7 in |
|
Main Level |
Bedroom 2 |
9 ft ,5 in |
9 ft |
9 ft ,5 in x 9 ft |
https://www.realtor.ca/real-estate/28225095/10113-manor-drive-fairfield-island-chilliwack


