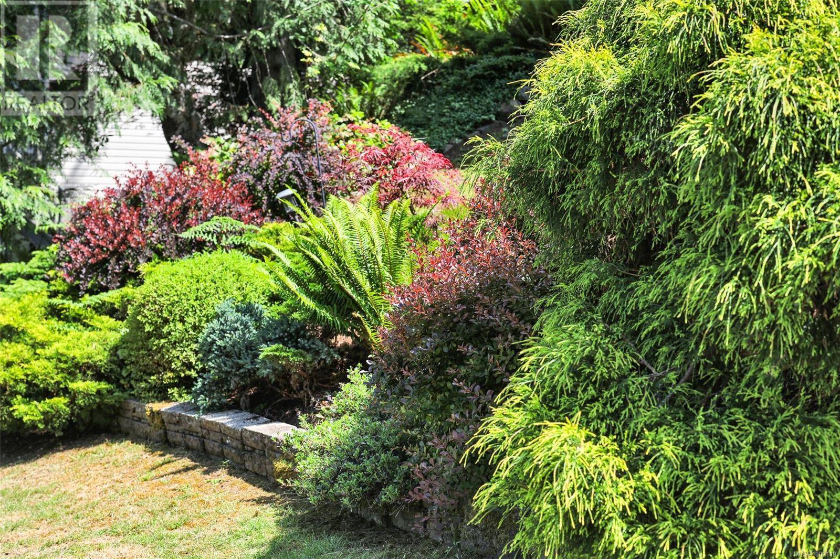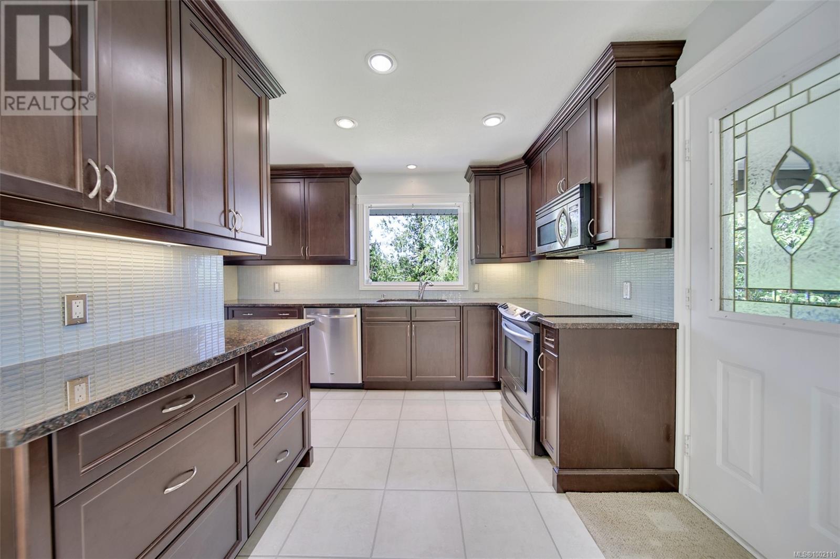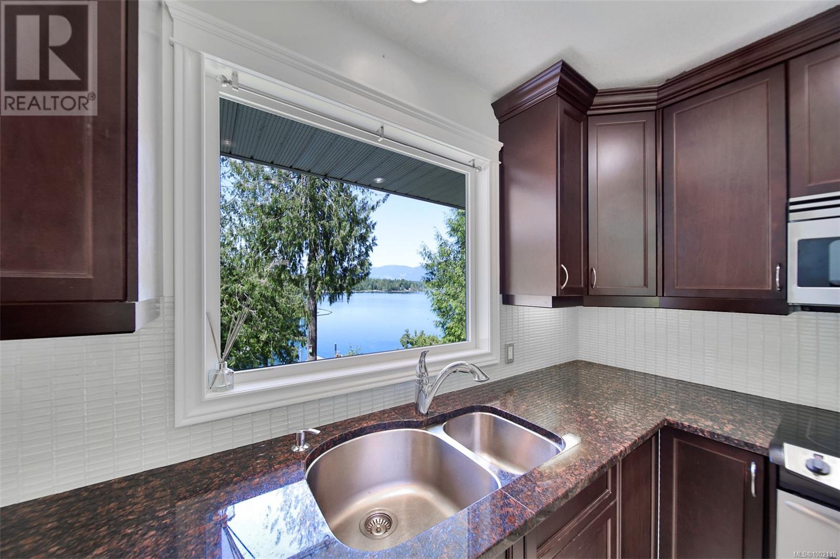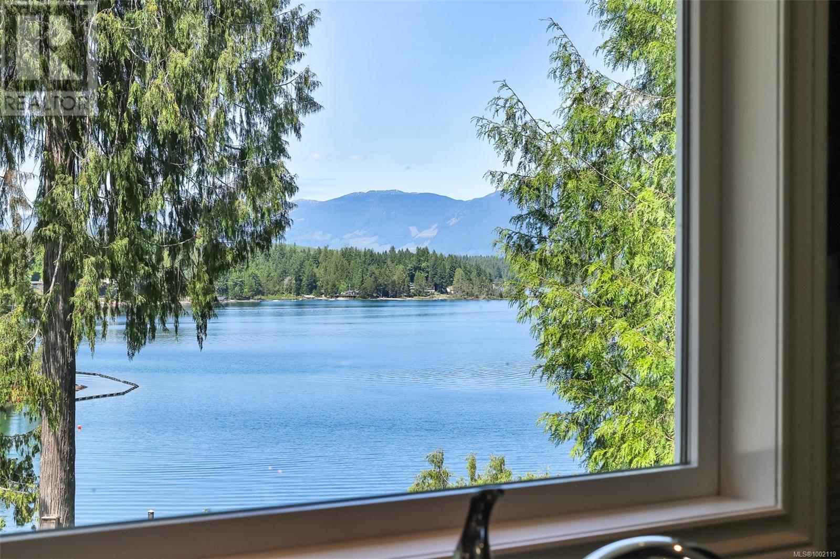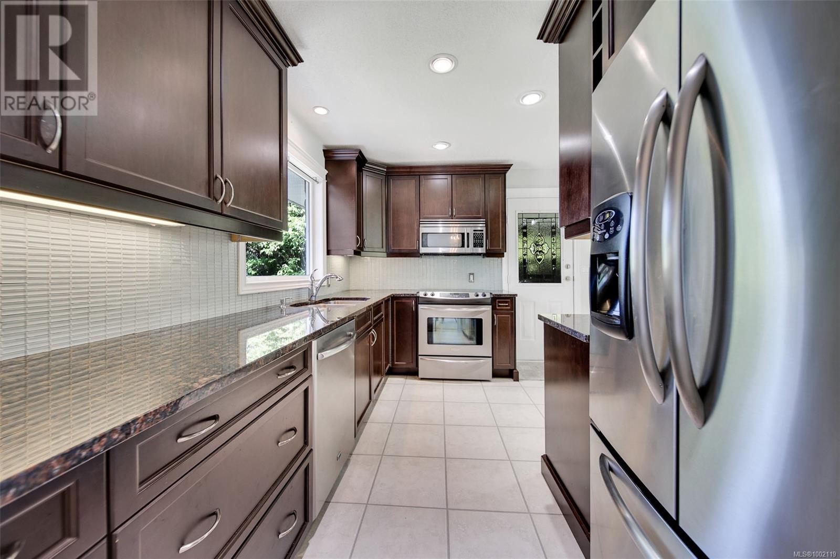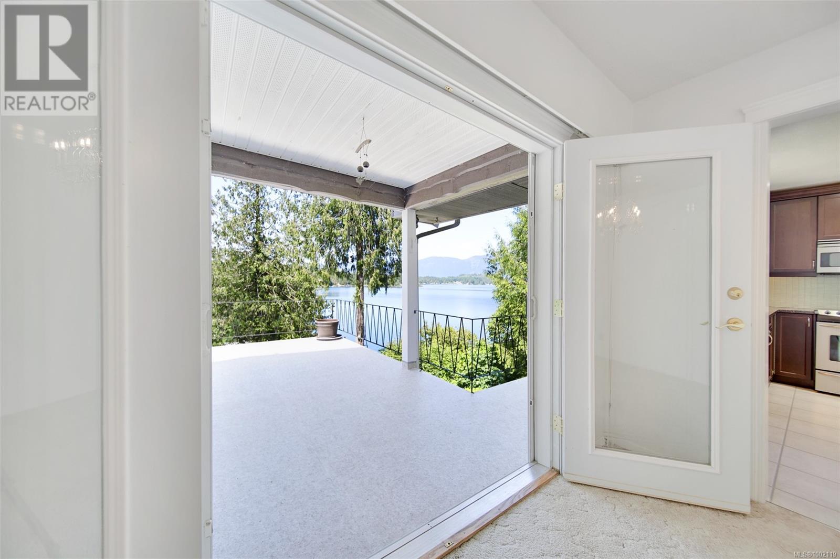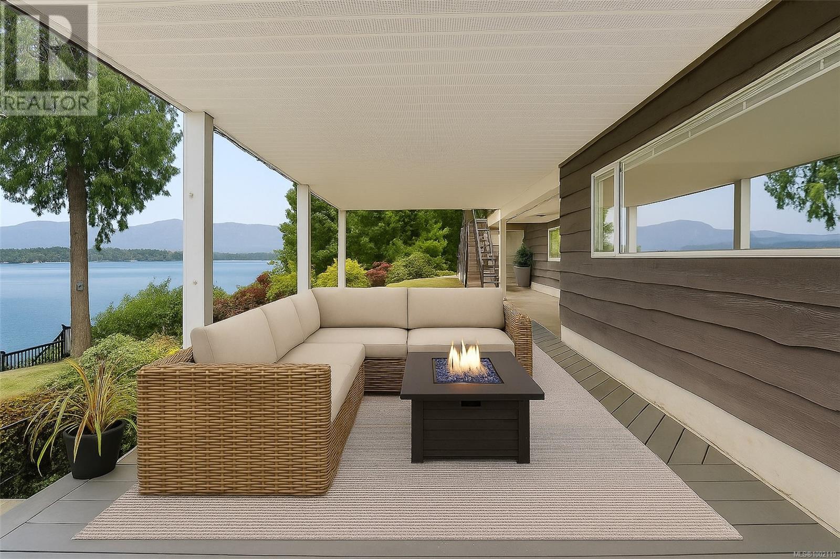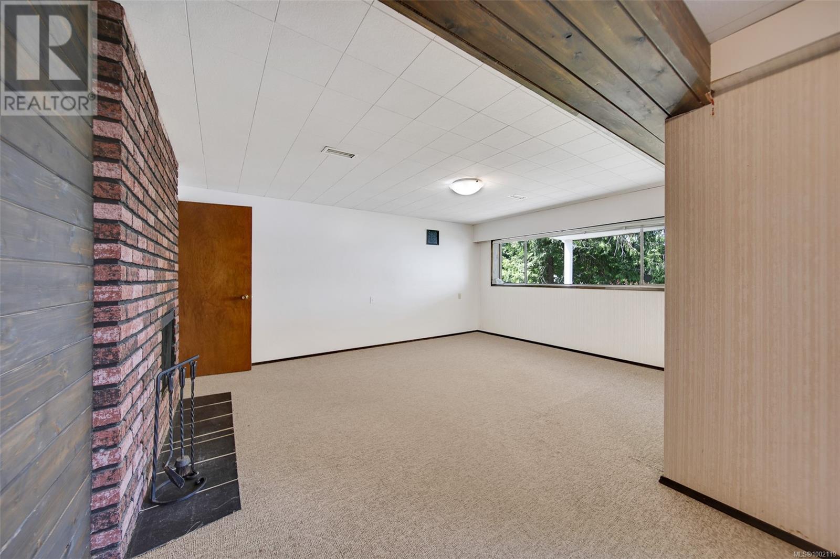4 Bedroom
3 Bathroom
2,551 ft2
Fireplace
None
Forced Air
Waterfront On Lake
$1,849,900
Original owner home on BC's best lake – Sproat Lake! Breathtaking views from both levels and a flat driveway with attached carport to make this home a year-round gem (no easements or shared driveways!). Enjoy easy access to your incredibly beautiful & clean 127 ft of beachfront via a walkway or paved road (bring your golf cart!). Bonus: the roof was redone in 2021 & the furnace was replaced in 2024! The main level boasts an updated kitchen, nook overlooking the front yard & gardens, dining area, living room, primary suite with en-suite, 2 more bedrooms, the main bath & a spacious deck with stunning views! Downstairs offers suite potential with more lake views, walk-out covered patio (wired for a hot tub), 4th bedroom, 3rd bathroom, rec room, extra rooms, and a workshop. Tucked in a quiet (& sheltered from the wind) bay by Faber Point on 0.58 acres, just a quick drive to Cougar Smith Park and under 15 minutes to Port Alberni. Act now to make this lakeside haven yours in time for Summer! (id:46156)
Property Details
|
MLS® Number
|
1002119 |
|
Property Type
|
Single Family |
|
Neigbourhood
|
Sproat Lake |
|
Features
|
Wooded Area, Other, Moorage |
|
Parking Space Total
|
6 |
|
Plan
|
Vip13650 |
|
View Type
|
Lake View, Mountain View |
|
Water Front Type
|
Waterfront On Lake |
Building
|
Bathroom Total
|
3 |
|
Bedrooms Total
|
4 |
|
Constructed Date
|
1970 |
|
Cooling Type
|
None |
|
Fireplace Present
|
Yes |
|
Fireplace Total
|
2 |
|
Heating Fuel
|
Oil |
|
Heating Type
|
Forced Air |
|
Size Interior
|
2,551 Ft2 |
|
Total Finished Area
|
2551 Sqft |
|
Type
|
House |
Land
|
Access Type
|
Road Access |
|
Acreage
|
No |
|
Size Irregular
|
0.58 |
|
Size Total
|
0.58 Ac |
|
Size Total Text
|
0.58 Ac |
|
Zoning Type
|
Residential |
Rooms
| Level |
Type |
Length |
Width |
Dimensions |
|
Lower Level |
Workshop |
|
14 ft |
Measurements not available x 14 ft |
|
Lower Level |
Laundry Room |
|
|
11'4 x 9'7 |
|
Lower Level |
Recreation Room |
|
|
23'4 x 10'11 |
|
Lower Level |
Recreation Room |
23 ft |
18 ft |
23 ft x 18 ft |
|
Lower Level |
Bathroom |
|
|
7'1 x 6'10 |
|
Lower Level |
Bedroom |
|
|
11'1 x 9'5 |
|
Main Level |
Ensuite |
|
|
4'10 x 4'8 |
|
Main Level |
Bathroom |
|
|
10'3 x 7'8 |
|
Main Level |
Bedroom |
|
|
10'6 x 8'11 |
|
Main Level |
Bedroom |
|
|
12'6 x 9'10 |
|
Main Level |
Primary Bedroom |
|
|
13'4 x 10'4 |
|
Main Level |
Living Room |
|
|
18'3 x 12'11 |
|
Main Level |
Dining Room |
|
|
10'8 x 10'2 |
|
Main Level |
Kitchen |
|
|
20'2 x 12'3 |
https://www.realtor.ca/real-estate/28425919/10124-stirling-arm-cres-port-alberni-sproat-lake






























