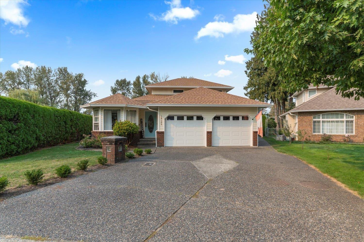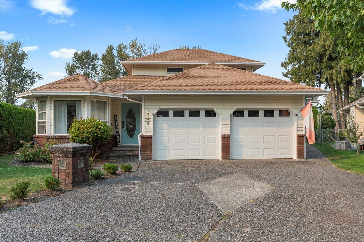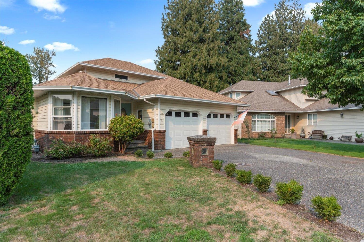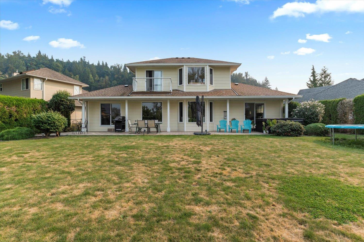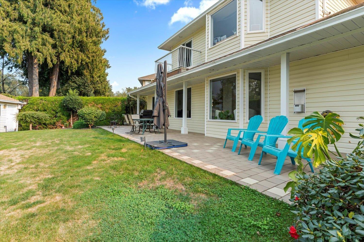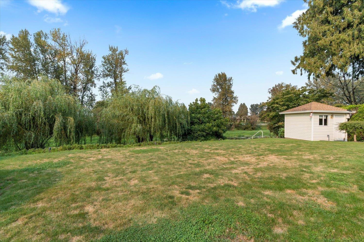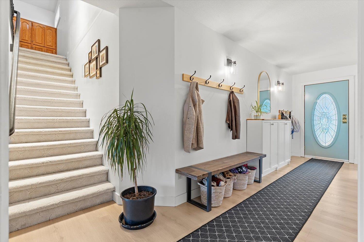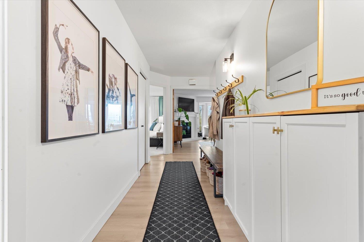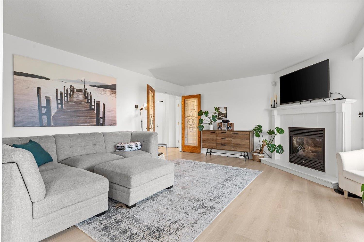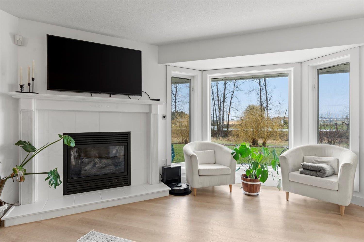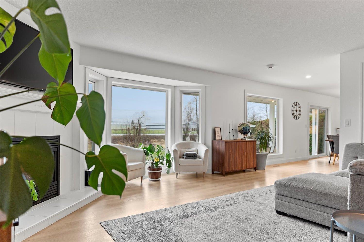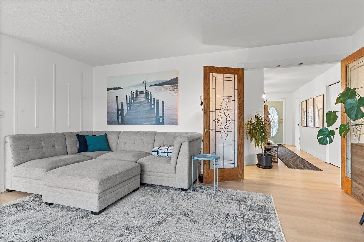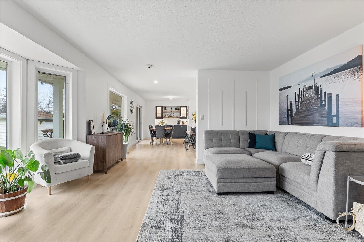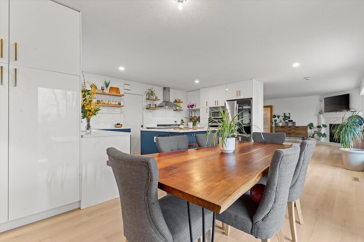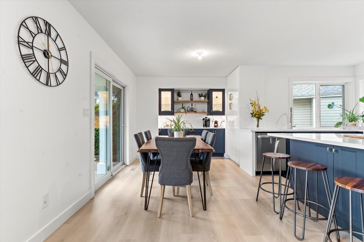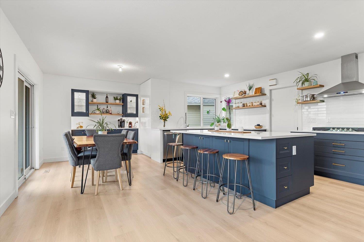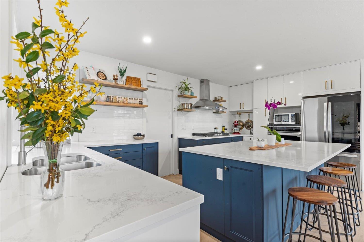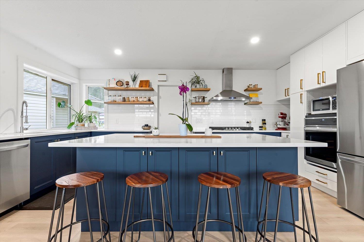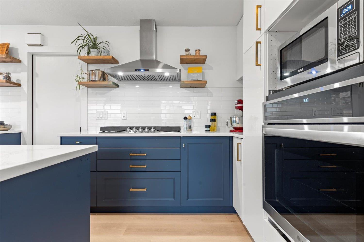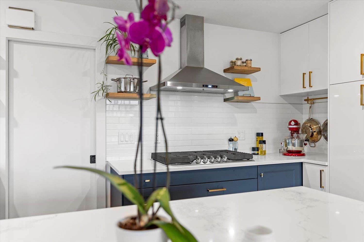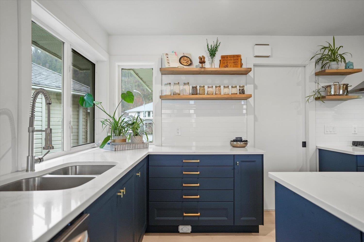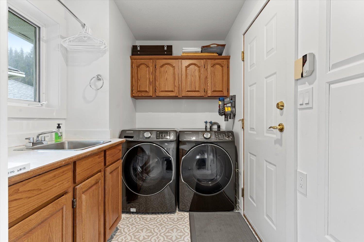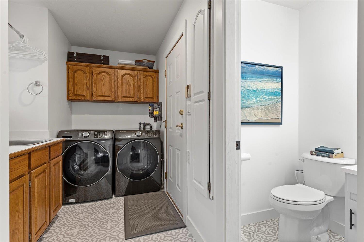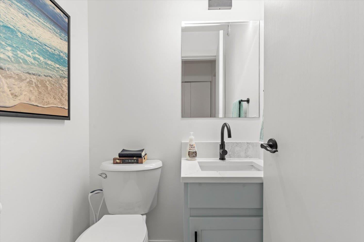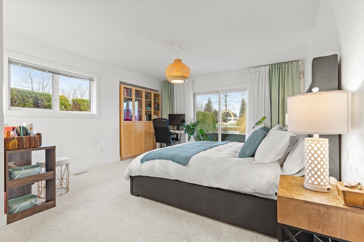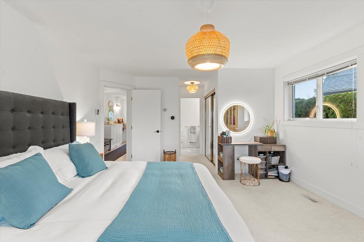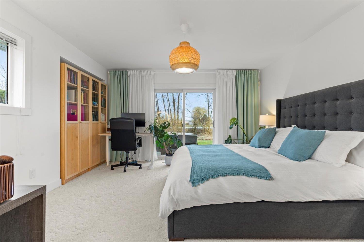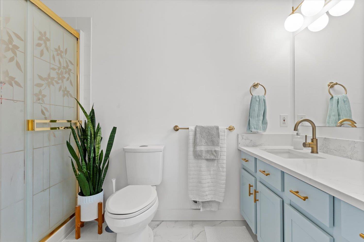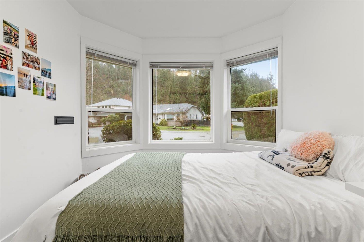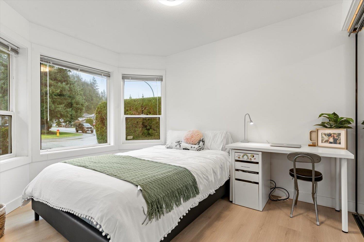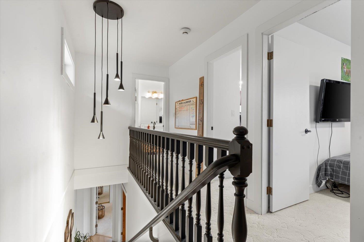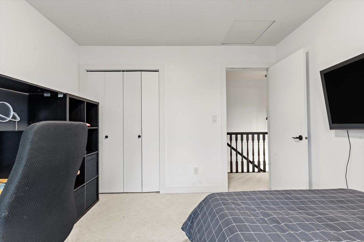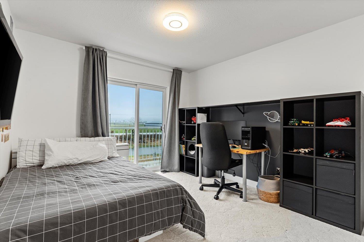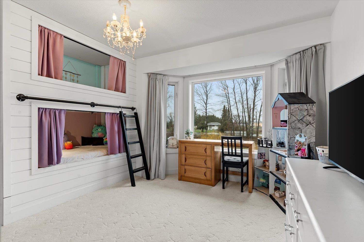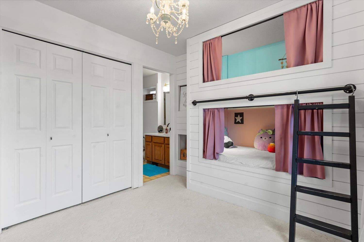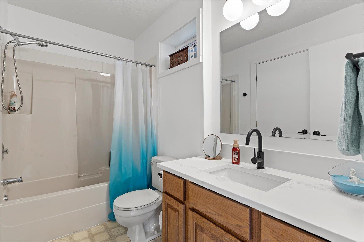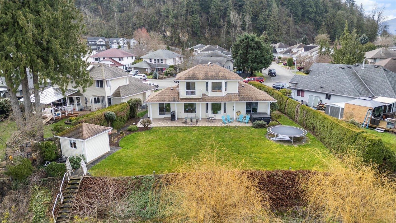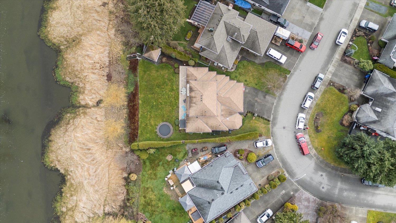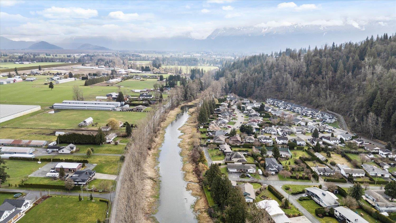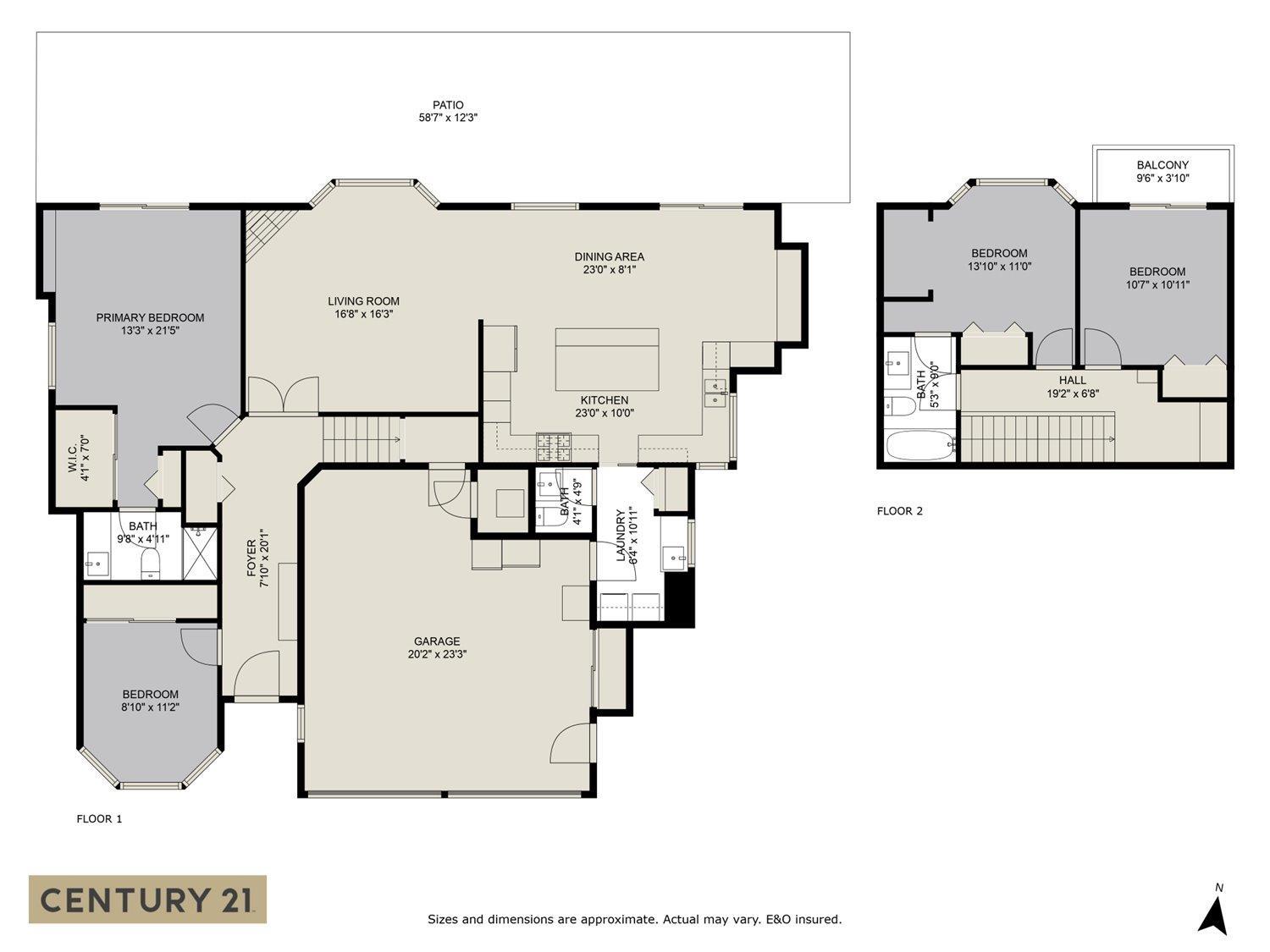4 Bedroom
3 Bathroom
2,025 ft2
Fireplace
Central Air Conditioning
Forced Air
Waterfront
$1,040,000
Set on a generous private lot backing onto the peaceful Hope Slough, this renovated 4-bedroom, 3-bathroom home combines modern comfort with natural surroundings. The bright, open kitchen boasts sleek countertops, contemporary appliances, and abundant storage"”perfect for everyday living or entertaining. The spacious main-floor primary suite features its own ensuite and direct access to a walk-out patio. Upstairs, two oversized bedrooms with ample closets share a full bathroom, offering plenty of room for family or guests. Step outside to enjoy a full-width tiled patio and a powered 10x10 shed, ideal for storage or hobbies. With parks, schools, shopping, and major routes just minutes away, this home offers the best of both convenience and tranquility. * PREC - Personal Real Estate Corporation (id:46156)
Property Details
|
MLS® Number
|
R3044101 |
|
Property Type
|
Single Family |
|
Storage Type
|
Storage |
|
View Type
|
Mountain View |
|
Water Front Type
|
Waterfront |
Building
|
Bathroom Total
|
3 |
|
Bedrooms Total
|
4 |
|
Appliances
|
Washer, Dryer, Refrigerator, Stove, Dishwasher |
|
Basement Type
|
Crawl Space |
|
Constructed Date
|
1991 |
|
Construction Style Attachment
|
Detached |
|
Cooling Type
|
Central Air Conditioning |
|
Fireplace Present
|
Yes |
|
Fireplace Total
|
1 |
|
Heating Fuel
|
Natural Gas |
|
Heating Type
|
Forced Air |
|
Stories Total
|
2 |
|
Size Interior
|
2,025 Ft2 |
|
Type
|
House |
Parking
Land
|
Acreage
|
No |
|
Size Frontage
|
43 Ft |
|
Size Irregular
|
7901 |
|
Size Total
|
7901 Sqft |
|
Size Total Text
|
7901 Sqft |
Rooms
| Level |
Type |
Length |
Width |
Dimensions |
|
Above |
Bedroom 3 |
13 ft ,8 in |
11 ft |
13 ft ,8 in x 11 ft |
|
Above |
Bedroom 4 |
10 ft ,5 in |
10 ft ,1 in |
10 ft ,5 in x 10 ft ,1 in |
|
Main Level |
Foyer |
7 ft ,8 in |
20 ft ,1 in |
7 ft ,8 in x 20 ft ,1 in |
|
Main Level |
Bedroom 2 |
8 ft ,8 in |
11 ft ,2 in |
8 ft ,8 in x 11 ft ,2 in |
|
Main Level |
Kitchen |
23 ft ,8 in |
10 ft |
23 ft ,8 in x 10 ft |
|
Main Level |
Dining Room |
23 ft |
8 ft ,1 in |
23 ft x 8 ft ,1 in |
|
Main Level |
Living Room |
16 ft ,6 in |
16 ft ,3 in |
16 ft ,6 in x 16 ft ,3 in |
|
Main Level |
Laundry Room |
8 ft ,3 in |
10 ft ,1 in |
8 ft ,3 in x 10 ft ,1 in |
|
Main Level |
Primary Bedroom |
13 ft ,2 in |
21 ft ,5 in |
13 ft ,2 in x 21 ft ,5 in |
|
Main Level |
Other |
4 ft ,3 in |
7 ft |
4 ft ,3 in x 7 ft |
https://www.realtor.ca/real-estate/28821638/10125-beaver-crescent-little-mountain-chilliwack


