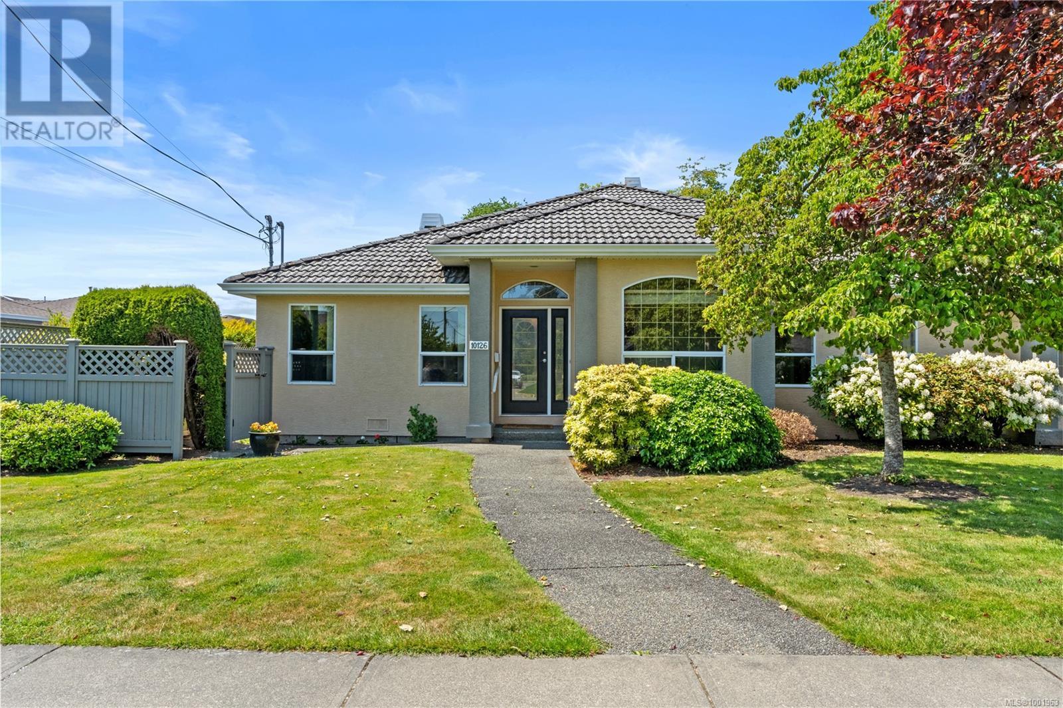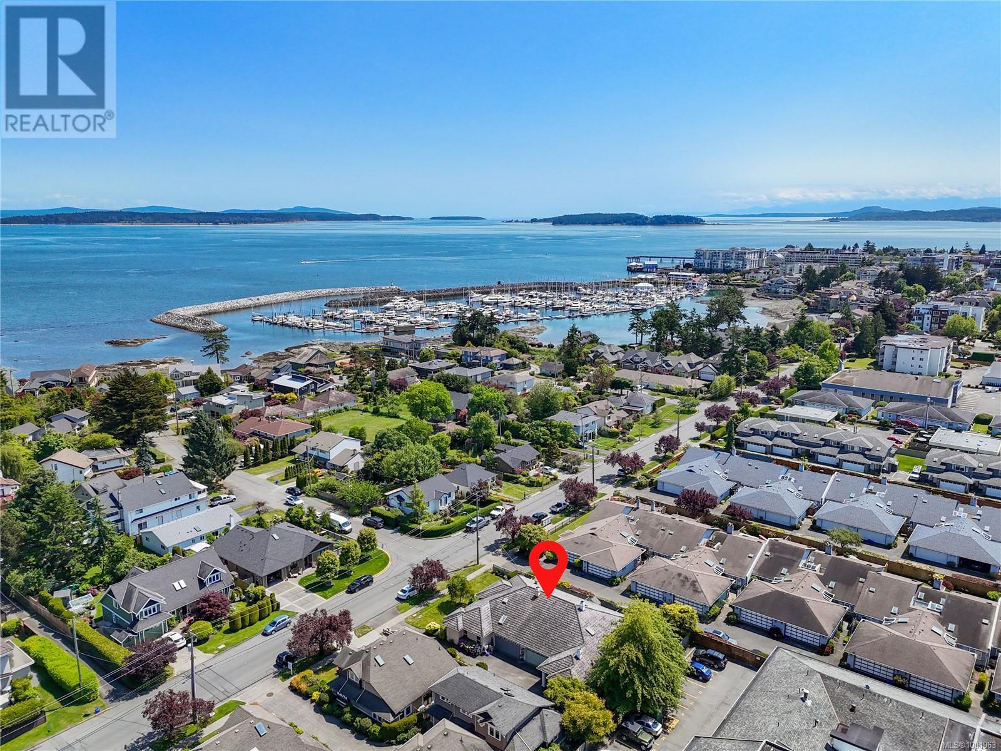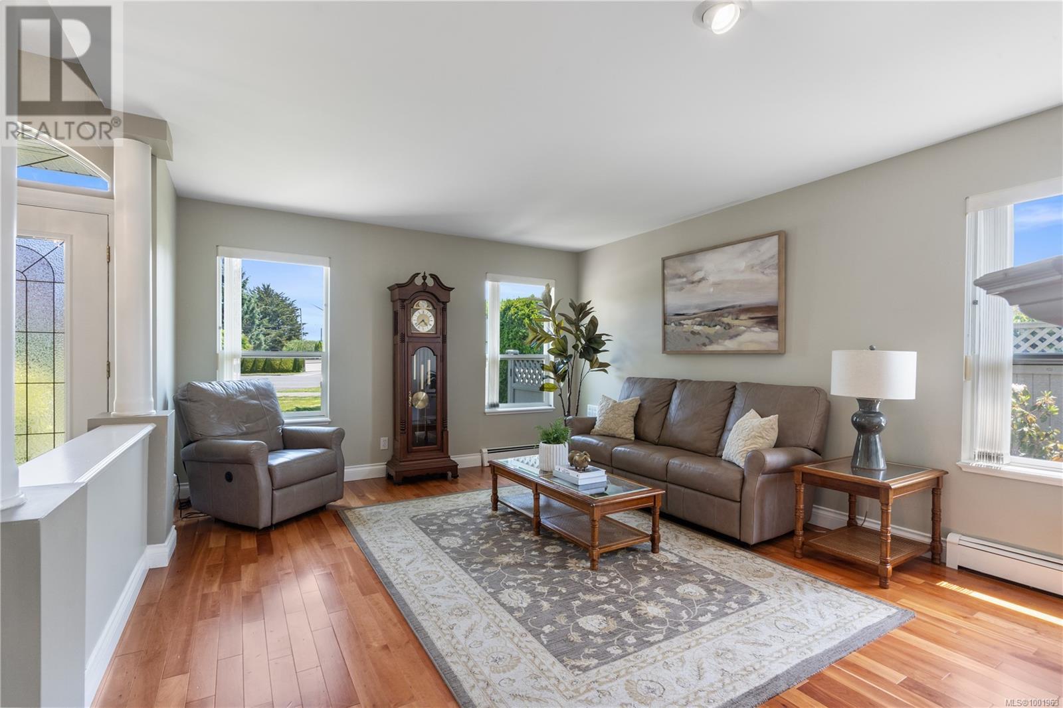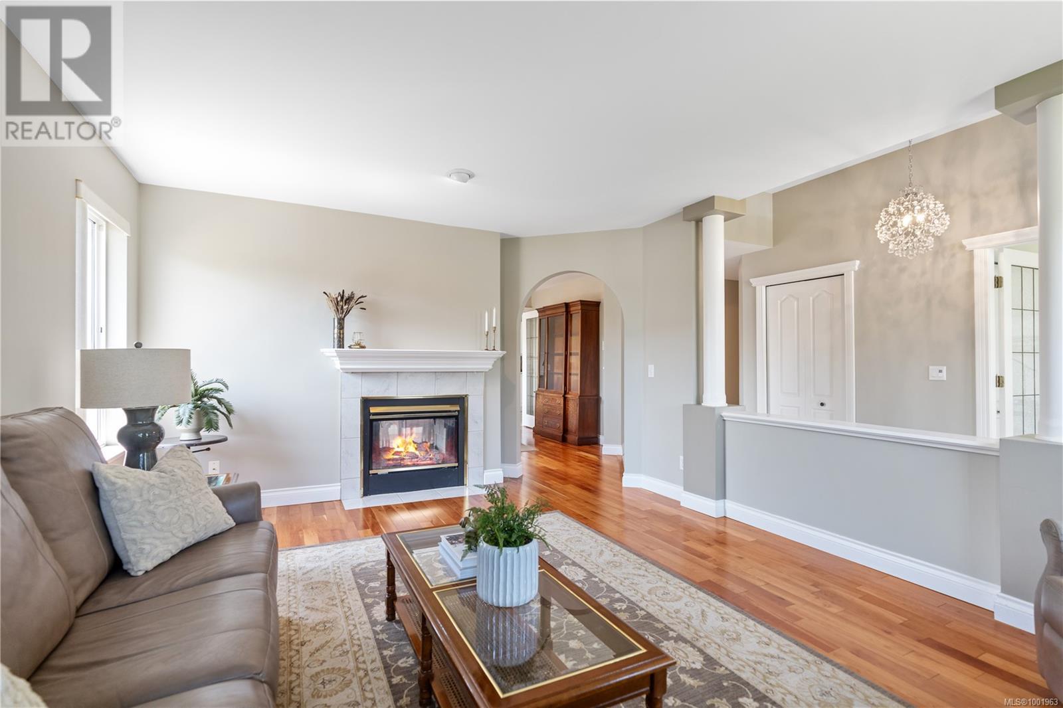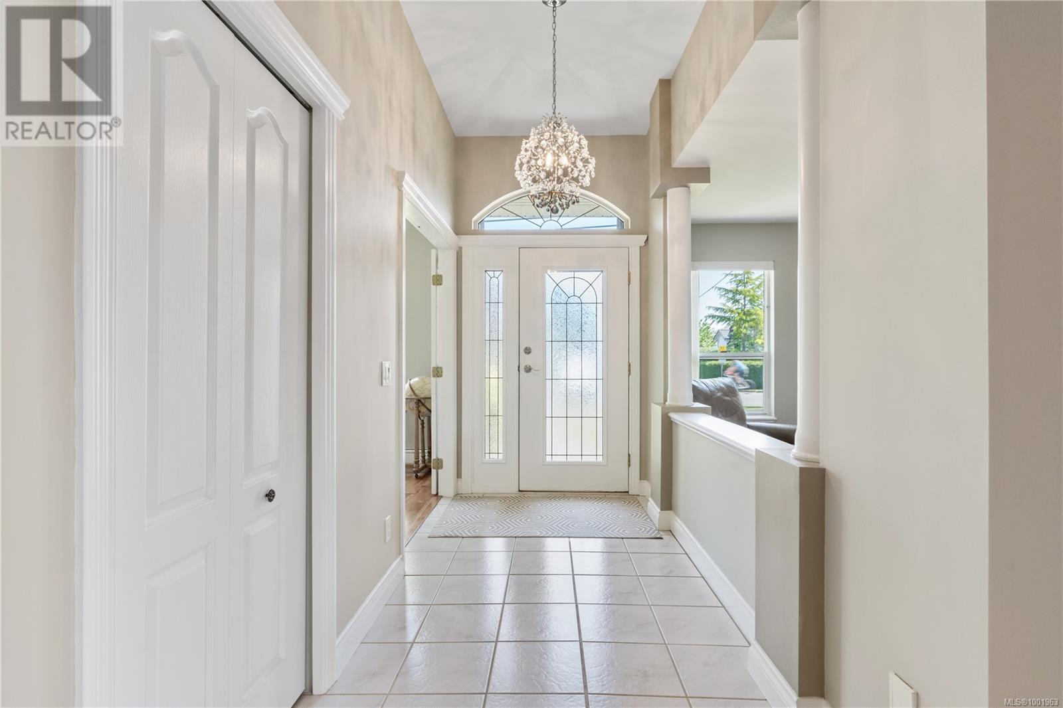3 Bedroom
2 Bathroom
1,952 ft2
Fireplace
None
Hot Water
$1,189,000
OPEN HOUSE SAT 1-3! Experience the ease of one-level living in this beautifully maintained 3 bedroom, 2 full bathroom half duplex just steps from the beach and a short stroll to downtown Sidney. This bright & inviting home features hardwood floors, a cozy double-sided fireplace, large windows and skylights that let in an abundance of light. The kitchen is spacious with a breakfast nook overlooking the patio. The expansive primary suite offers a walk-in closet and full ensuite with relaxing soaker tub. Two additional bedrooms provide flexibility for guests, a home office or hobbies. Step outside to enjoy the mature landscaping, private patio & low-care yard with irrigation; a peaceful space to enjoy with minimal upkeep. The tile roof provides long-term durability and the double car garage ensures plenty of room for parking and storage. Located in one of Sidney’s most desirable areas, this home is perfect for down-sizers, retirees or anyone seeking comfort and convenience by the sea. Book your showing today! (id:46156)
Property Details
|
MLS® Number
|
1001963 |
|
Property Type
|
Single Family |
|
Neigbourhood
|
Sidney North-East |
|
Community Features
|
Pets Allowed, Family Oriented |
|
Parking Space Total
|
2 |
Building
|
Bathroom Total
|
2 |
|
Bedrooms Total
|
3 |
|
Constructed Date
|
1993 |
|
Cooling Type
|
None |
|
Fireplace Present
|
Yes |
|
Fireplace Total
|
1 |
|
Heating Fuel
|
Natural Gas |
|
Heating Type
|
Hot Water |
|
Size Interior
|
1,952 Ft2 |
|
Total Finished Area
|
1577 Sqft |
|
Type
|
Duplex |
Parking
Land
|
Acreage
|
No |
|
Size Irregular
|
2150 |
|
Size Total
|
2150 Sqft |
|
Size Total Text
|
2150 Sqft |
|
Zoning Type
|
Residential |
Rooms
| Level |
Type |
Length |
Width |
Dimensions |
|
Main Level |
Laundry Room |
|
|
7' x 6' |
|
Main Level |
Bathroom |
|
|
4-Piece |
|
Main Level |
Bathroom |
|
|
4-Piece |
|
Main Level |
Bedroom |
|
|
10' x 10' |
|
Main Level |
Bedroom |
|
|
10' x 13' |
|
Main Level |
Primary Bedroom |
|
|
14' x 12' |
|
Main Level |
Other |
|
|
27' x 15' |
|
Main Level |
Kitchen |
|
|
15' x 9' |
|
Main Level |
Dining Nook |
|
|
9' x 9' |
|
Main Level |
Dining Room |
|
|
12' x 13' |
|
Main Level |
Living Room |
|
|
13' x 17' |
|
Main Level |
Entrance |
|
|
6' x 11' |
https://www.realtor.ca/real-estate/28416061/10126-third-st-sidney-sidney-north-east


