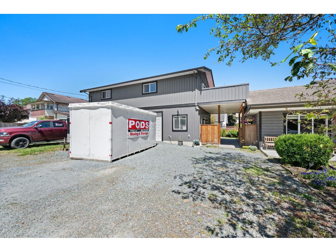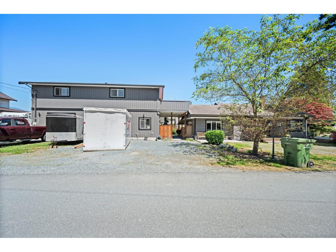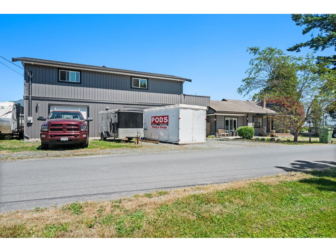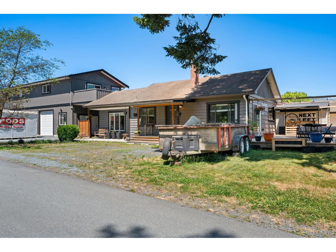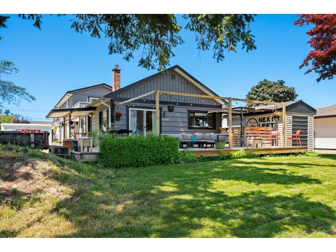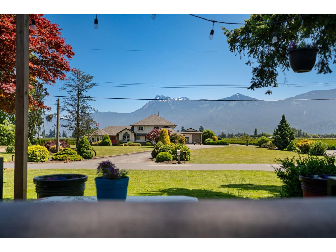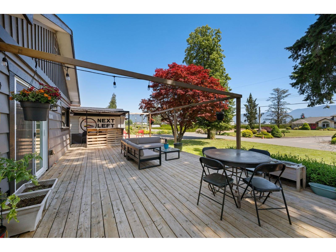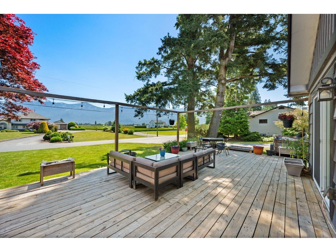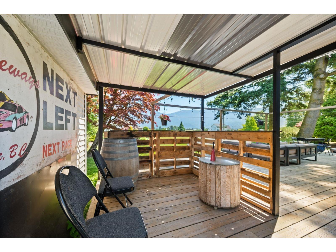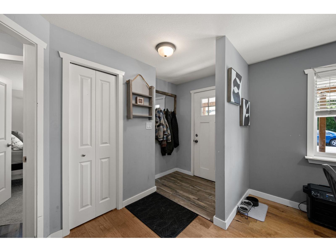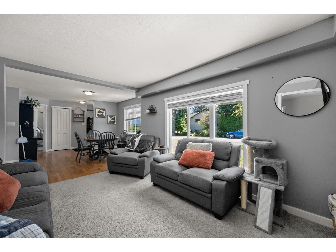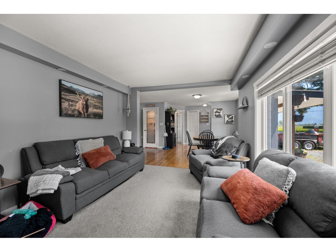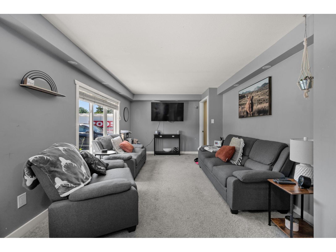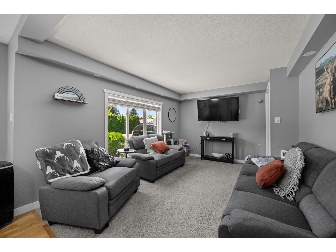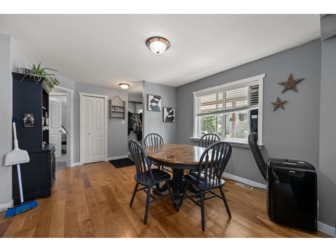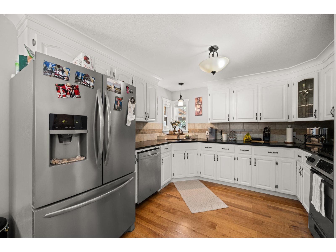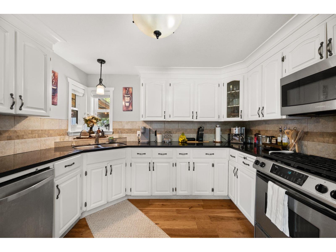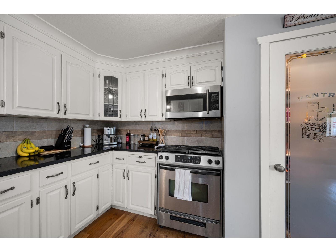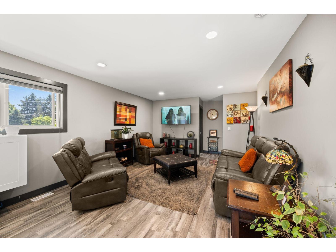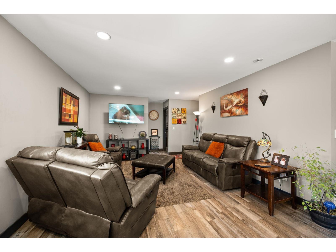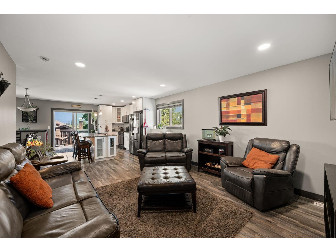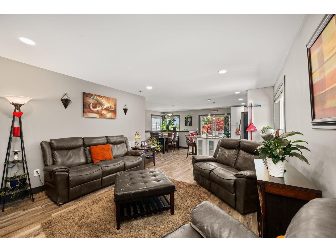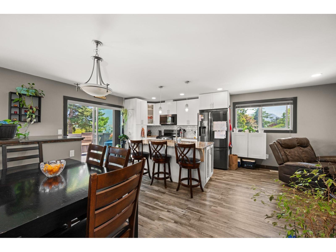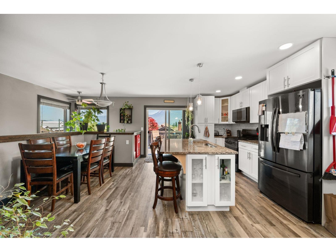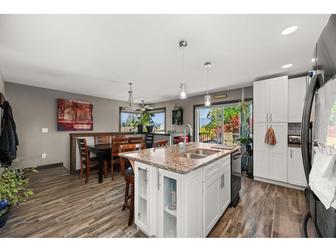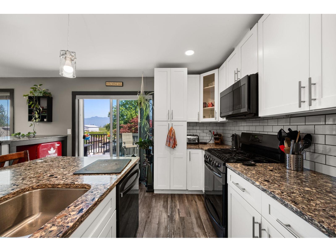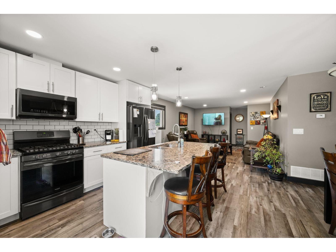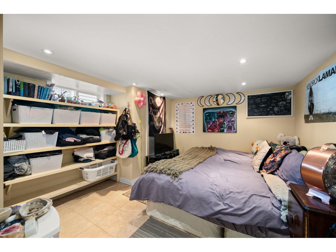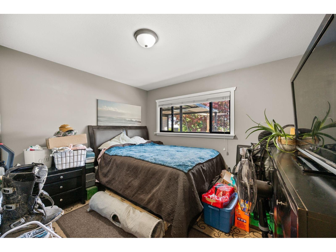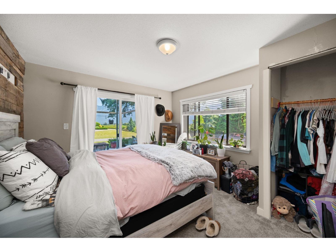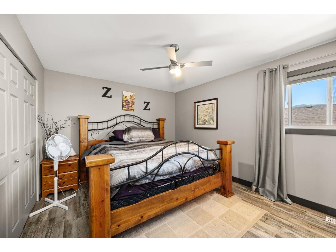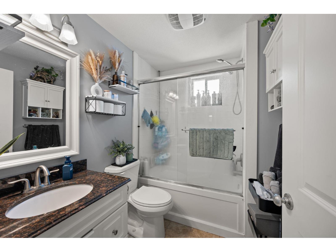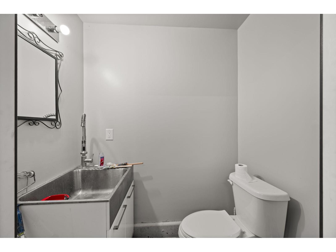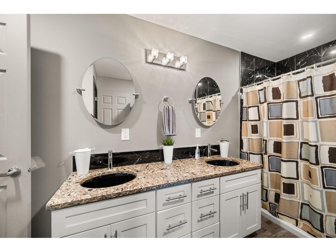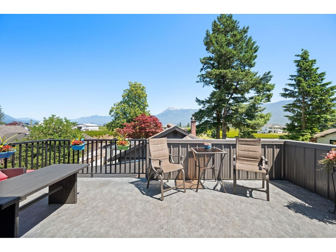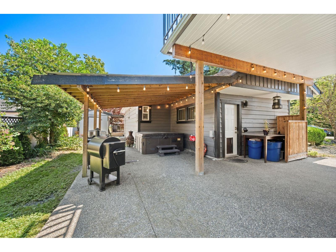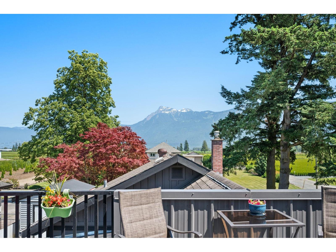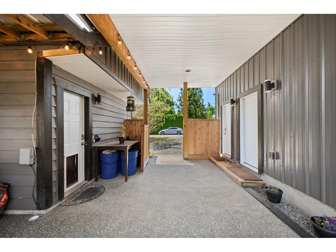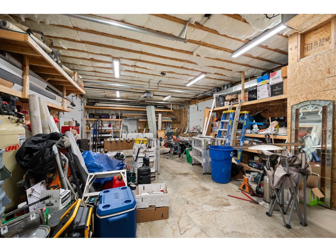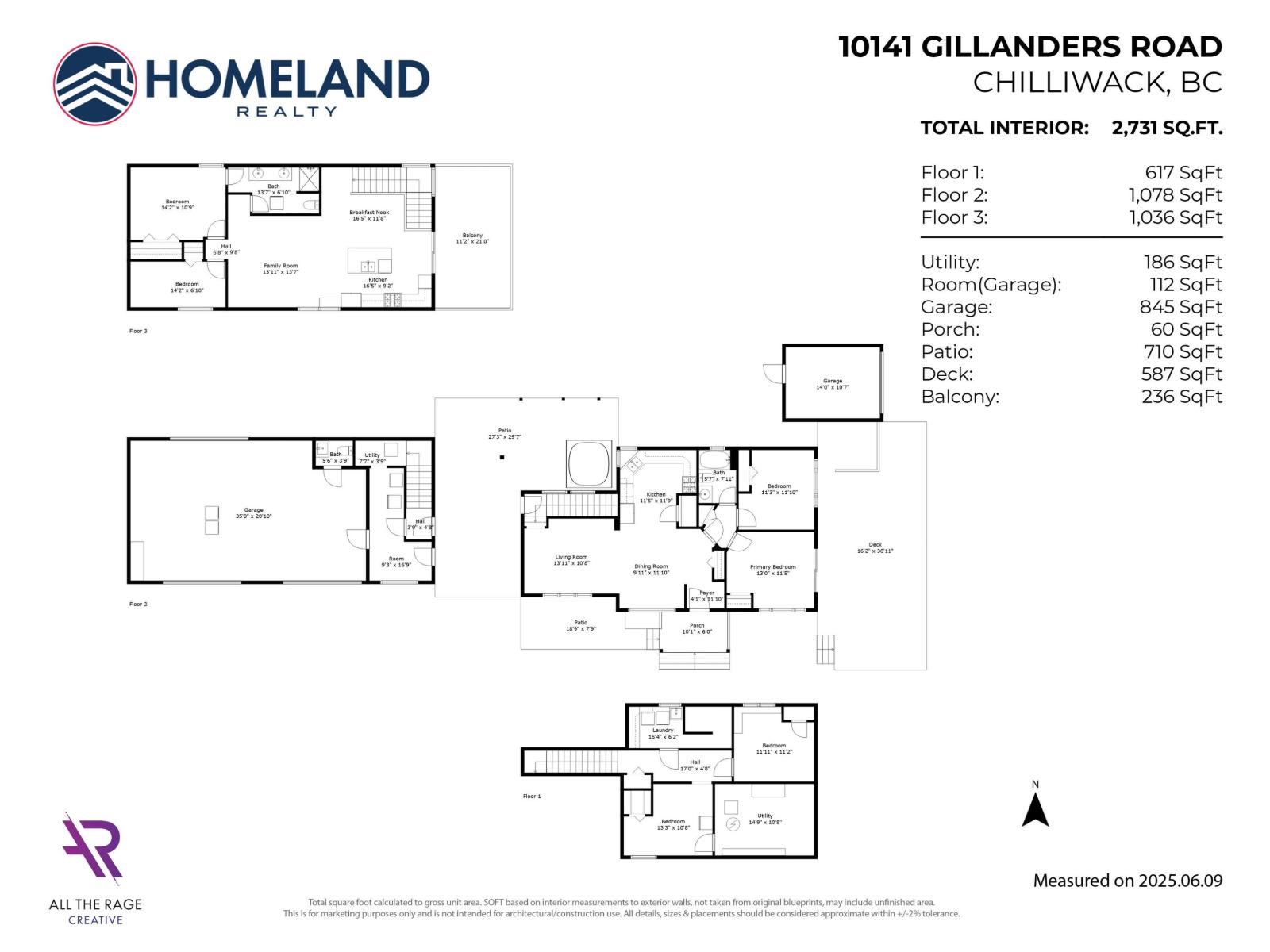6 Bedroom
3 Bathroom
2,731 ft2
Fireplace
Central Air Conditioning
Forced Air
$1,040,000
Welcome to this beautifully updated rancher with basement, nestled in the sought-after community of Rosedale, BC. Situated on a generous 10,000+ sq ft lot, this home offers the perfect blend of comfort, space, and convenience. With modern upgrades over the last few years, a 5 year old detached 2-bay shop, with 2 bedrooms above, 2 baths and RV parking with full hook ups. This property is ideal for extended family or to generate some rental income to help with the mortgage. Enjoy endless mountain and valley views from the outdoor decks and the peaceful setting. (id:46156)
Property Details
|
MLS® Number
|
R3032599 |
|
Property Type
|
Single Family |
|
Structure
|
Workshop |
|
View Type
|
Mountain View, View (panoramic) |
Building
|
Bathroom Total
|
3 |
|
Bedrooms Total
|
6 |
|
Amenities
|
Laundry - In Suite |
|
Appliances
|
Washer, Dryer, Refrigerator, Stove, Dishwasher, Hot Tub |
|
Basement Development
|
Finished |
|
Basement Type
|
Unknown (finished) |
|
Constructed Date
|
1960 |
|
Construction Style Attachment
|
Detached |
|
Cooling Type
|
Central Air Conditioning |
|
Fireplace Present
|
Yes |
|
Fireplace Total
|
1 |
|
Heating Fuel
|
Natural Gas |
|
Heating Type
|
Forced Air |
|
Stories Total
|
3 |
|
Size Interior
|
2,731 Ft2 |
|
Type
|
House |
Parking
|
Detached Garage
|
|
|
Garage
|
2 |
|
R V
|
|
Land
|
Acreage
|
No |
|
Size Depth
|
170 Ft |
|
Size Frontage
|
60 Ft |
|
Size Irregular
|
10018 |
|
Size Total
|
10018 Sqft |
|
Size Total Text
|
10018 Sqft |
Rooms
| Level |
Type |
Length |
Width |
Dimensions |
|
Above |
Living Room |
13 ft ,9 in |
13 ft ,7 in |
13 ft ,9 in x 13 ft ,7 in |
|
Above |
Kitchen |
16 ft ,4 in |
9 ft ,2 in |
16 ft ,4 in x 9 ft ,2 in |
|
Above |
Dining Nook |
16 ft ,4 in |
11 ft ,8 in |
16 ft ,4 in x 11 ft ,8 in |
|
Above |
Primary Bedroom |
14 ft ,1 in |
10 ft ,9 in |
14 ft ,1 in x 10 ft ,9 in |
|
Above |
Bedroom 3 |
14 ft ,1 in |
10 ft ,9 in |
14 ft ,1 in x 10 ft ,9 in |
|
Lower Level |
Utility Room |
14 ft ,7 in |
10 ft ,8 in |
14 ft ,7 in x 10 ft ,8 in |
|
Lower Level |
Bedroom 4 |
13 ft ,2 in |
10 ft ,8 in |
13 ft ,2 in x 10 ft ,8 in |
|
Lower Level |
Bedroom 5 |
11 ft ,9 in |
11 ft ,2 in |
11 ft ,9 in x 11 ft ,2 in |
|
Main Level |
Living Room |
13 ft ,9 in |
10 ft ,8 in |
13 ft ,9 in x 10 ft ,8 in |
|
Main Level |
Dining Room |
11 ft ,8 in |
9 ft ,1 in |
11 ft ,8 in x 9 ft ,1 in |
|
Main Level |
Kitchen |
11 ft ,7 in |
11 ft ,5 in |
11 ft ,7 in x 11 ft ,5 in |
|
Main Level |
Living Room |
13 ft ,9 in |
10 ft ,8 in |
13 ft ,9 in x 10 ft ,8 in |
|
Main Level |
Primary Bedroom |
13 ft |
11 ft ,5 in |
13 ft x 11 ft ,5 in |
|
Main Level |
Bedroom 2 |
11 ft ,8 in |
11 ft ,3 in |
11 ft ,8 in x 11 ft ,3 in |
https://www.realtor.ca/real-estate/28676130/10141-gillanders-road-east-chilliwack-chilliwack


