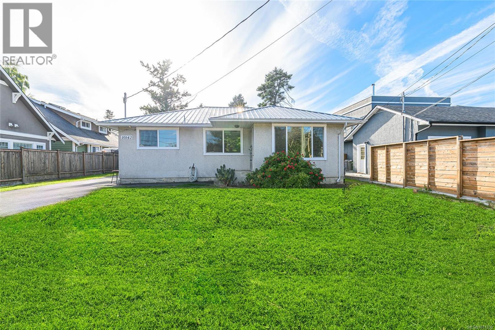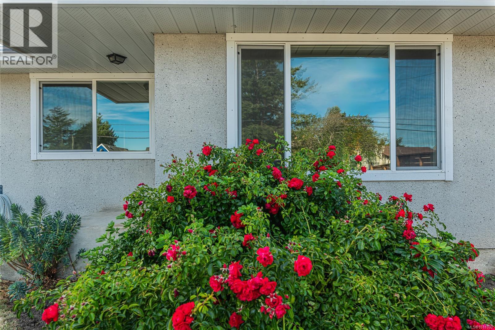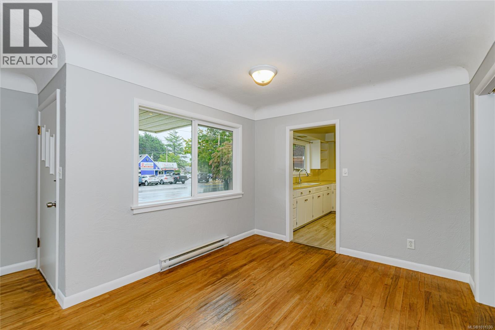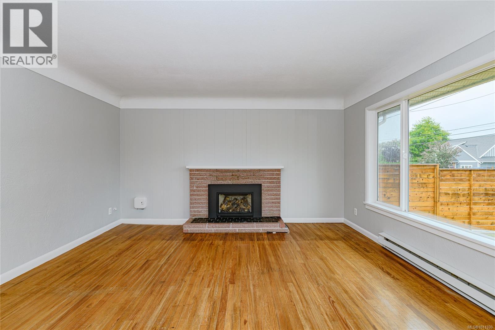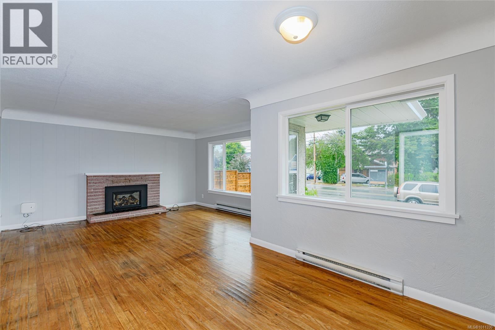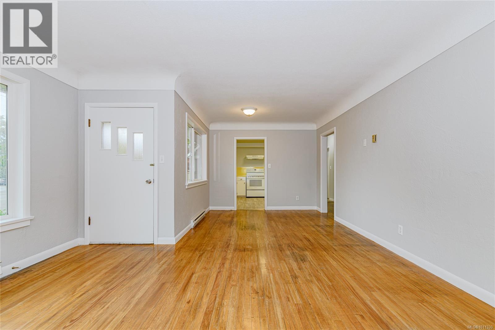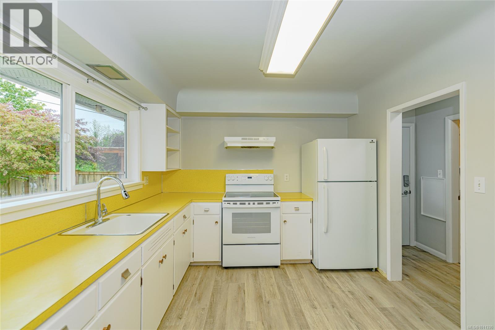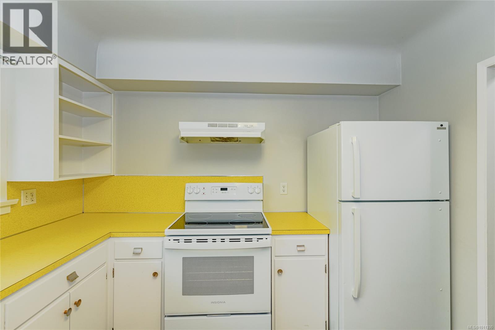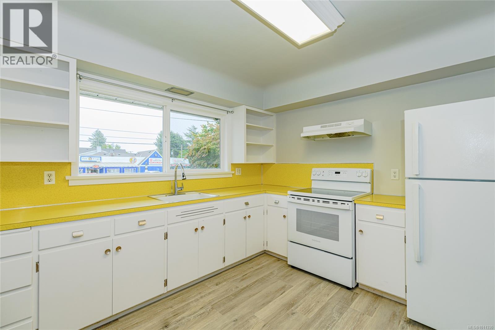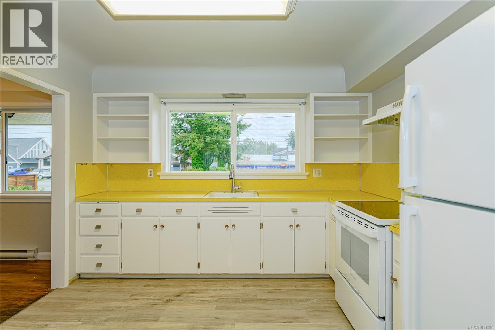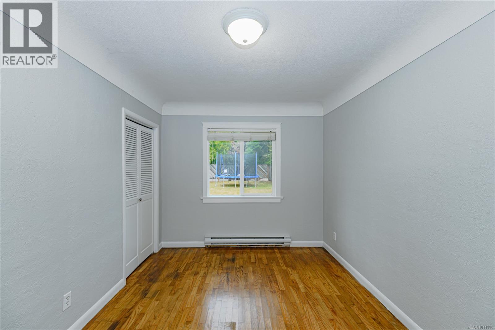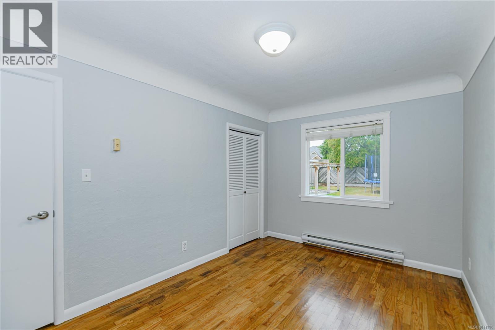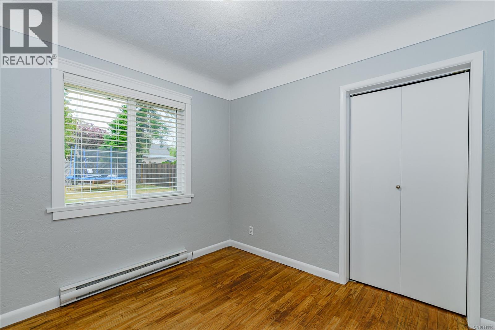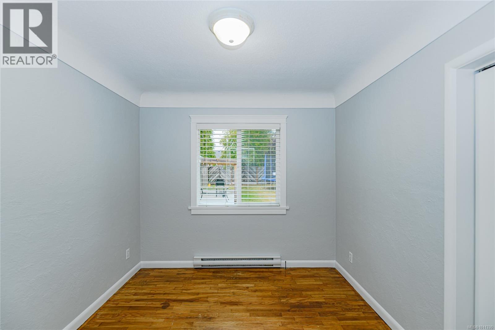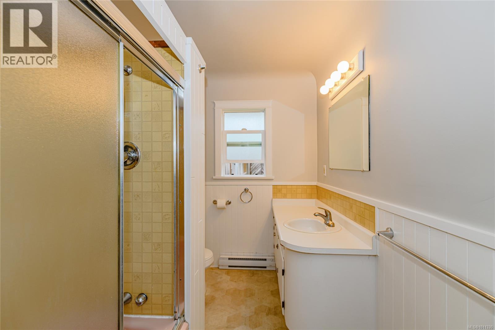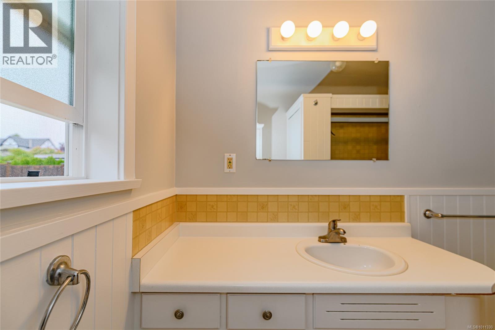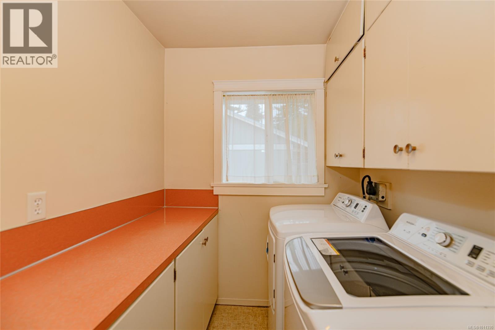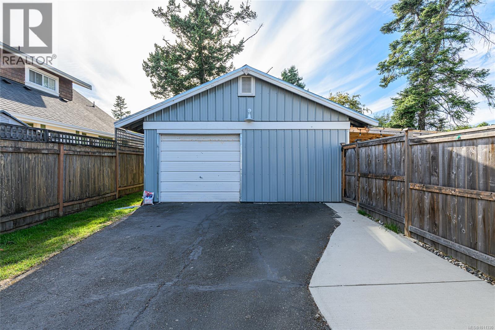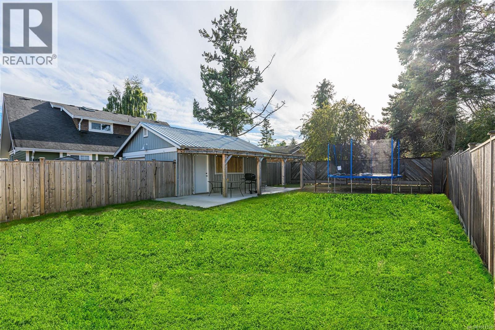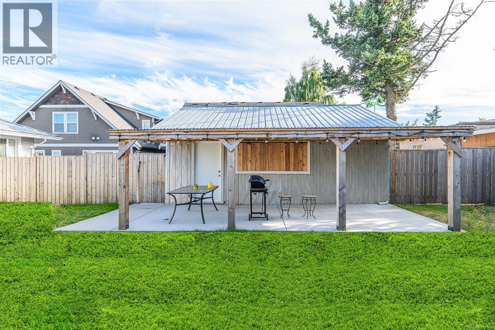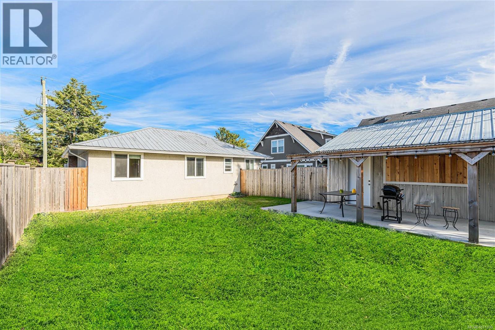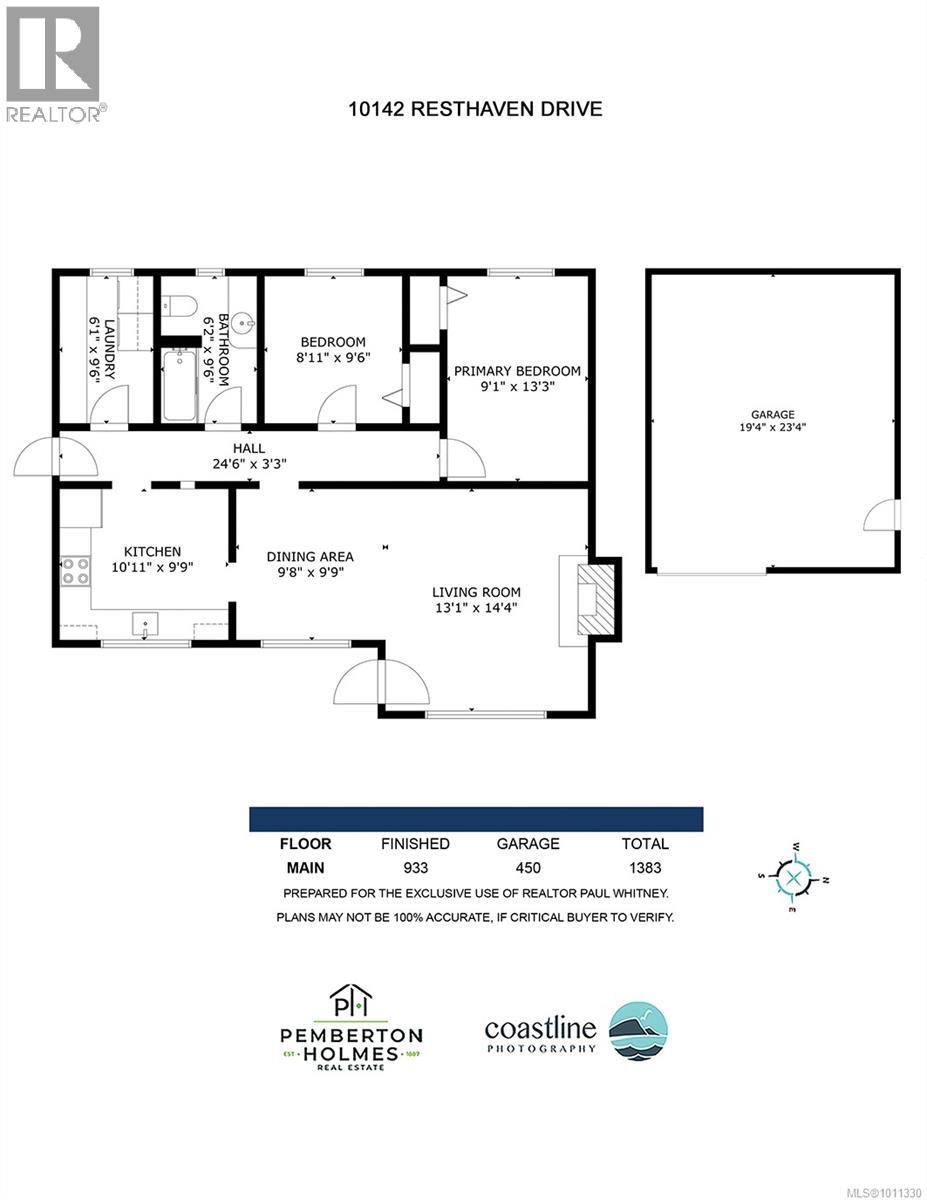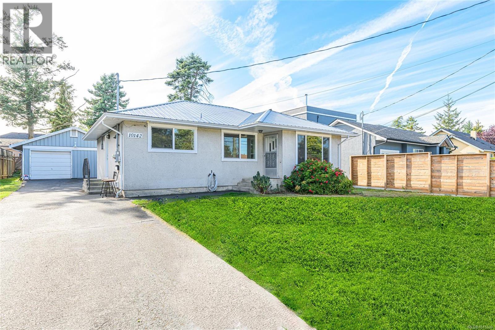10142 Resthaven Dr Sidney, British Columbia V8L 3G7
2 Bedroom
1 Bathroom
920 ft2
Character
None
Baseboard Heaters
$859,900
Just reduced to $859,900 !!! Prime location to build !!! 6900 sq. ft level l RM_5 zoned lot. Well maintained 1959 two bedroom bungalow. The dining area is conveniently located off the kitchen plus there is a good size living room , with cozy gas fireplace. You will appreciate the updates which include vinyl windows, metal roof and upgraded 200 amp service , fresh paint and flooring There is also a large detached 24' x 20' garage/workshop with power, heat and metal roof. This great 2 bedroom 1 bath home is waiting for new owners to make it their own, to add on or keep it as an investment. (id:46156)
Property Details
| MLS® Number | 1011330 |
| Property Type | Single Family |
| Neigbourhood | Sidney North-East |
| Features | Rectangular |
| Parking Space Total | 3 |
| Plan | Vip1197e |
| Structure | Workshop |
Building
| Bathroom Total | 1 |
| Bedrooms Total | 2 |
| Architectural Style | Character |
| Constructed Date | 1959 |
| Cooling Type | None |
| Heating Fuel | Electric |
| Heating Type | Baseboard Heaters |
| Size Interior | 920 Ft2 |
| Total Finished Area | 920 Sqft |
| Type | House |
Land
| Acreage | No |
| Size Irregular | 6940 |
| Size Total | 6940 Sqft |
| Size Total Text | 6940 Sqft |
| Zoning Description | R2 |
| Zoning Type | Residential |
Rooms
| Level | Type | Length | Width | Dimensions |
|---|---|---|---|---|
| Main Level | Laundry Room | 10' x 6' | ||
| Main Level | Bedroom | 10' x 9' | ||
| Main Level | Bathroom | 4-Piece | ||
| Main Level | Primary Bedroom | 13' x 9' | ||
| Main Level | Kitchen | 12' x 10' | ||
| Main Level | Dining Room | 10' x 10' | ||
| Main Level | Living Room | 14' x 13' | ||
| Main Level | Workshop | 24' x 20' |
https://www.realtor.ca/real-estate/28743823/10142-resthaven-dr-sidney-sidney-north-east


