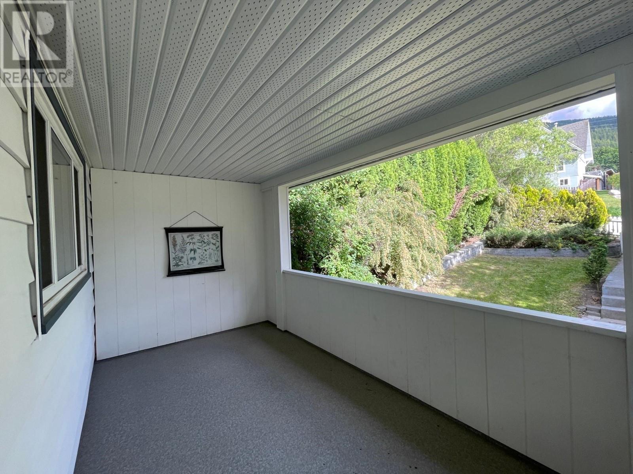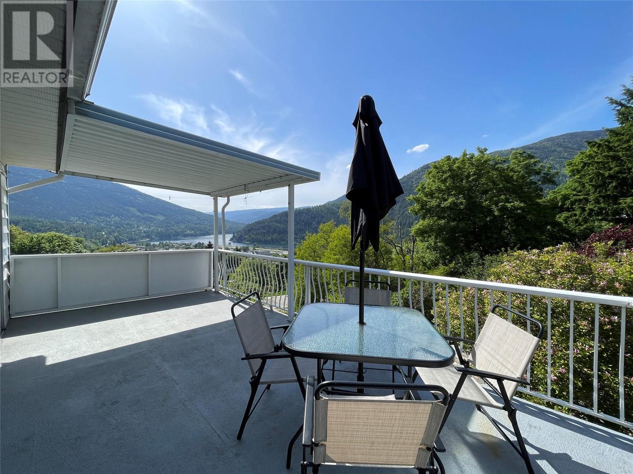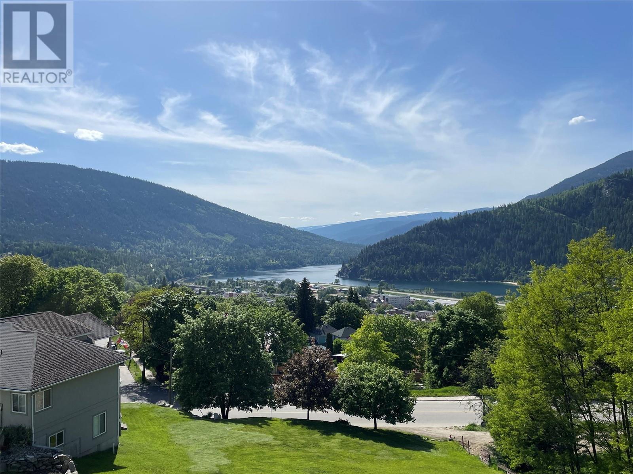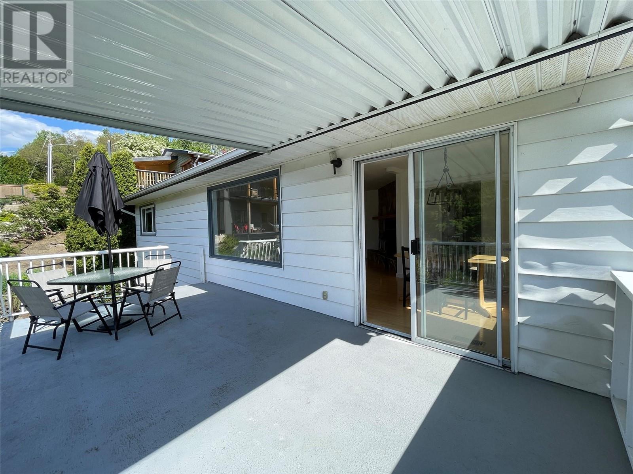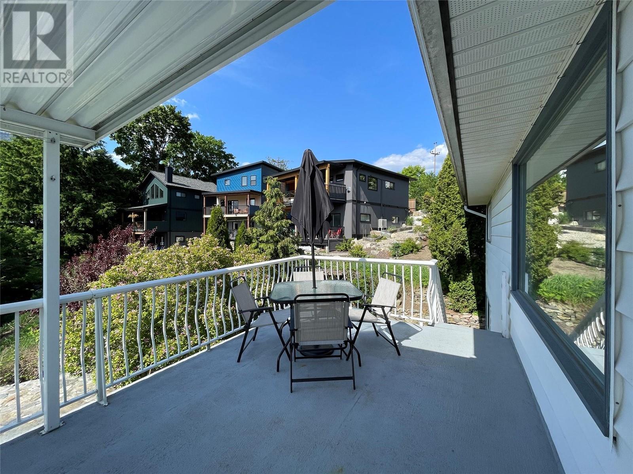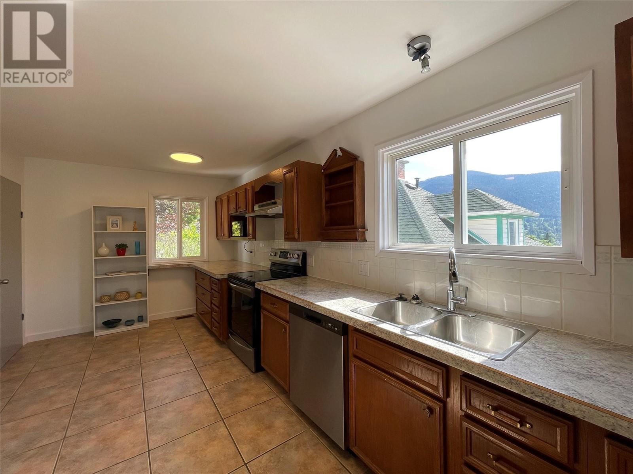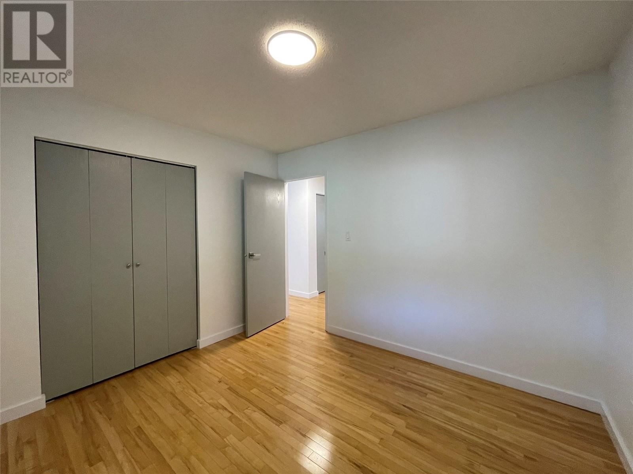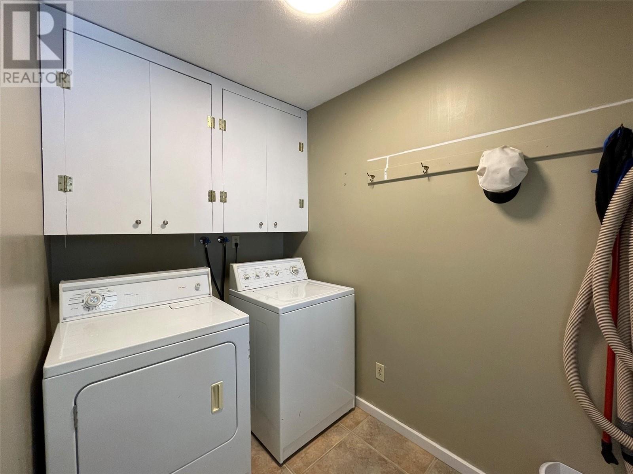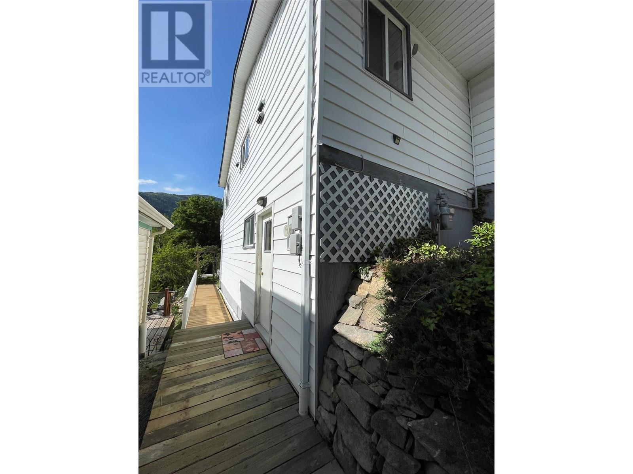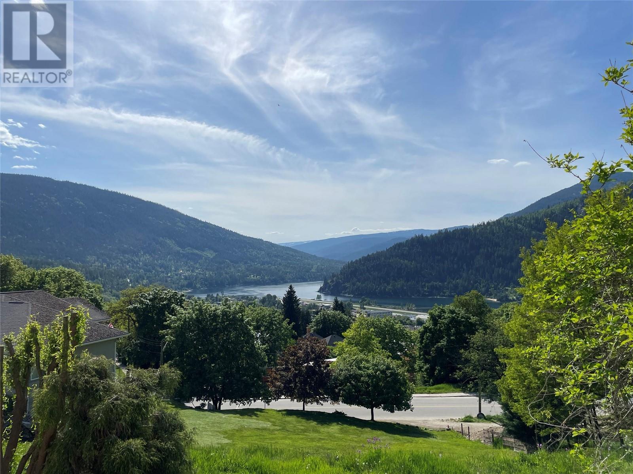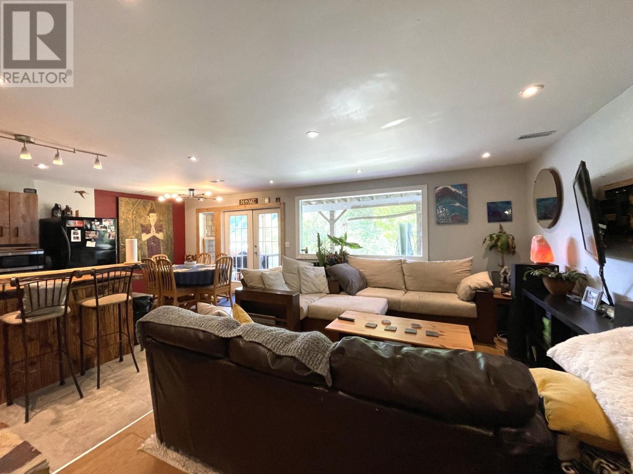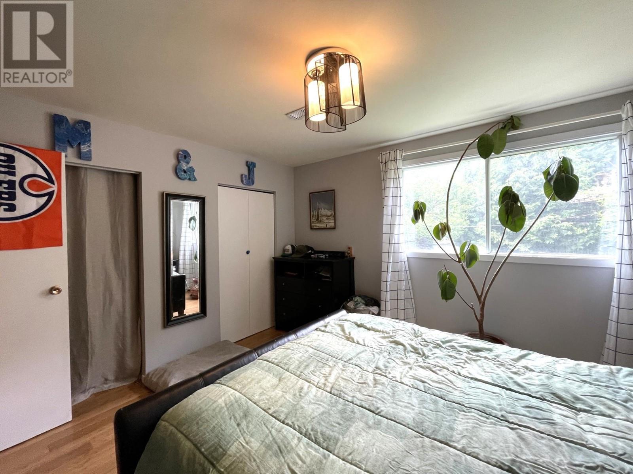4 Bedroom
2 Bathroom
2,482 ft2
Ranch
Fireplace
Forced Air
$799,500
Spectacular unobstructed views of the lake, city and mountains!! This spacious home has 4 bedrooms and 2 bathrooms and is located in a very sought after area of Uphill near the hospital. Walking distance to schools, downtown and easy access to the rail trail system for biking. hiking and walking. The front of the house has a huge covered porch that overlooks the private front yard. The main floor features hardwood flooring, a living room with a gas fireplace, large kitchen, dining room with access to the incredible view deck, 2 bedrooms, bathroom and laundry room. The daylight basement suite has a spacious private entry, 2 bedrooms, a lovely open living room with a gas fireplace, stylish kitchen and dining area with access to the covered deck, full bathroom with a cozy cedar sauna, private yard and stone patio with a built in propane firepit. There is a detached garage and the driveway is paved. The 50X127' lot is nicely landscaped and offers all the space you need for kids, pets, gardens etc. (id:46156)
Property Details
|
MLS® Number
|
10349654 |
|
Property Type
|
Single Family |
|
Neigbourhood
|
Nelson |
|
Amenities Near By
|
Public Transit, Park, Recreation, Schools |
|
Community Features
|
Family Oriented |
|
Parking Space Total
|
1 |
|
View Type
|
City View, Lake View, Mountain View |
Building
|
Bathroom Total
|
2 |
|
Bedrooms Total
|
4 |
|
Architectural Style
|
Ranch |
|
Basement Type
|
Full |
|
Constructed Date
|
1981 |
|
Construction Style Attachment
|
Detached |
|
Exterior Finish
|
Vinyl Siding |
|
Fireplace Fuel
|
Gas |
|
Fireplace Present
|
Yes |
|
Fireplace Type
|
Unknown |
|
Flooring Type
|
Hardwood, Tile, Vinyl |
|
Heating Type
|
Forced Air |
|
Roof Material
|
Asphalt Shingle |
|
Roof Style
|
Unknown |
|
Stories Total
|
2 |
|
Size Interior
|
2,482 Ft2 |
|
Type
|
House |
|
Utility Water
|
Municipal Water |
Parking
Land
|
Access Type
|
Easy Access |
|
Acreage
|
No |
|
Land Amenities
|
Public Transit, Park, Recreation, Schools |
|
Sewer
|
Municipal Sewage System |
|
Size Irregular
|
0.15 |
|
Size Total
|
0.15 Ac|under 1 Acre |
|
Size Total Text
|
0.15 Ac|under 1 Acre |
|
Zoning Type
|
Unknown |
Rooms
| Level |
Type |
Length |
Width |
Dimensions |
|
Basement |
Foyer |
|
|
10'3'' x 12'3'' |
|
Basement |
4pc Bathroom |
|
|
Measurements not available |
|
Basement |
Bedroom |
|
|
8'5'' x 15'0'' |
|
Basement |
Bedroom |
|
|
11'2'' x 12'7'' |
|
Basement |
Dining Room |
|
|
6'8'' x 11'0'' |
|
Basement |
Kitchen |
|
|
10'6'' x 11'0'' |
|
Basement |
Living Room |
|
|
12'6'' x 17'3'' |
|
Main Level |
4pc Bathroom |
|
|
Measurements not available |
|
Main Level |
Laundry Room |
|
|
5'6'' x 8'9'' |
|
Main Level |
Bedroom |
|
|
10'1'' x 10'6'' |
|
Main Level |
Primary Bedroom |
|
|
11'8'' x 12'8'' |
|
Main Level |
Dining Room |
|
|
9'3'' x 9'5'' |
|
Main Level |
Kitchen |
|
|
9'0'' x 20'4'' |
|
Main Level |
Living Room |
|
|
15'2'' x 17'5'' |
https://www.realtor.ca/real-estate/28375422/1015-carbonate-street-nelson-nelson









