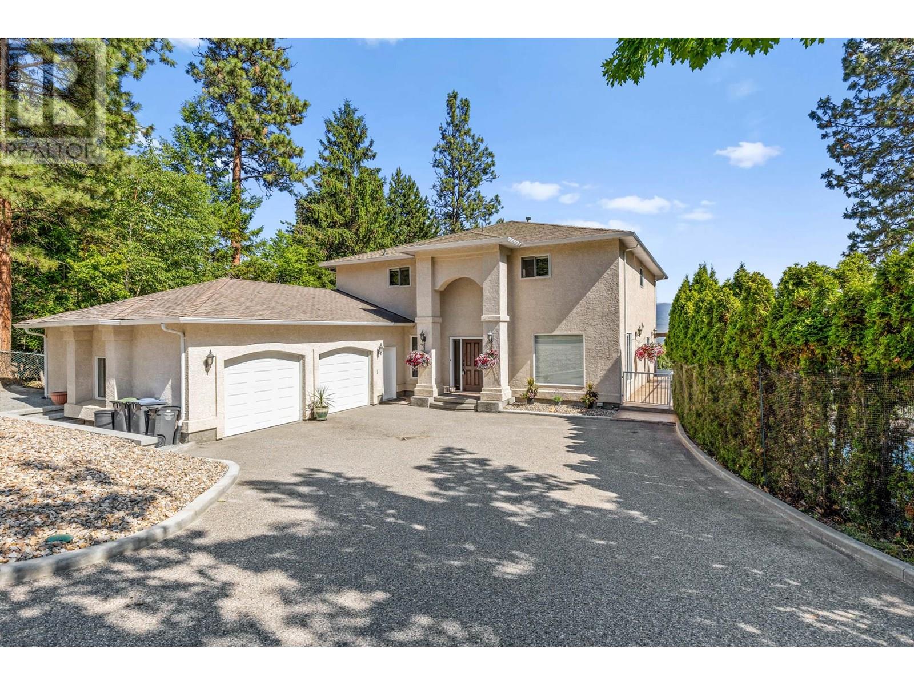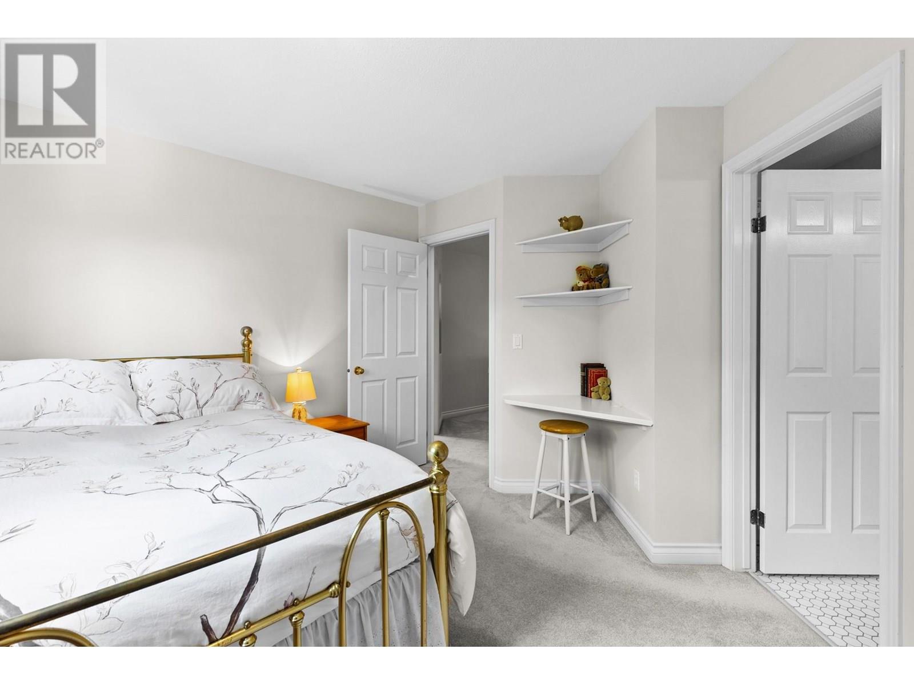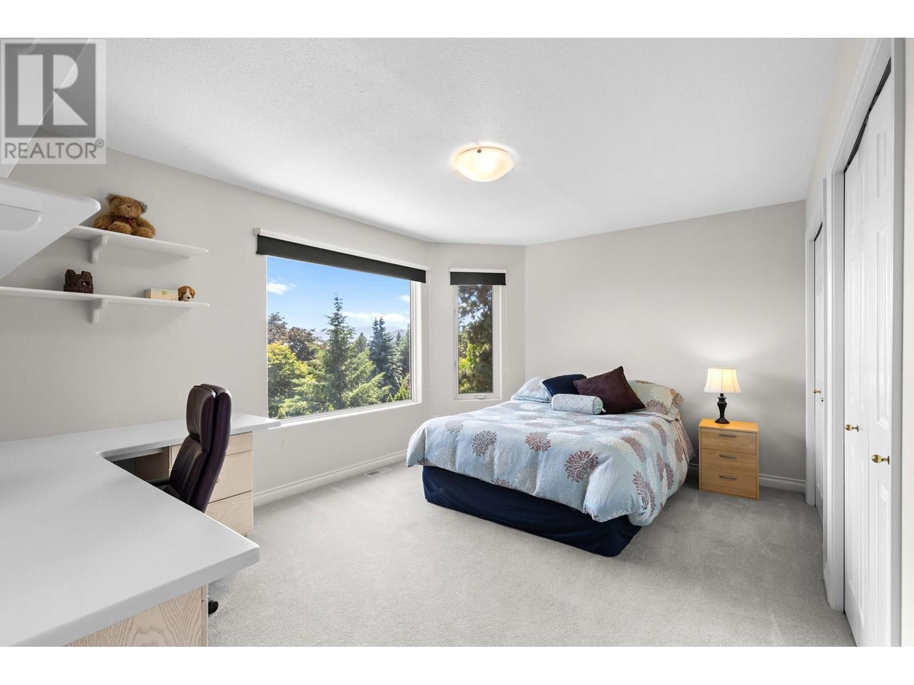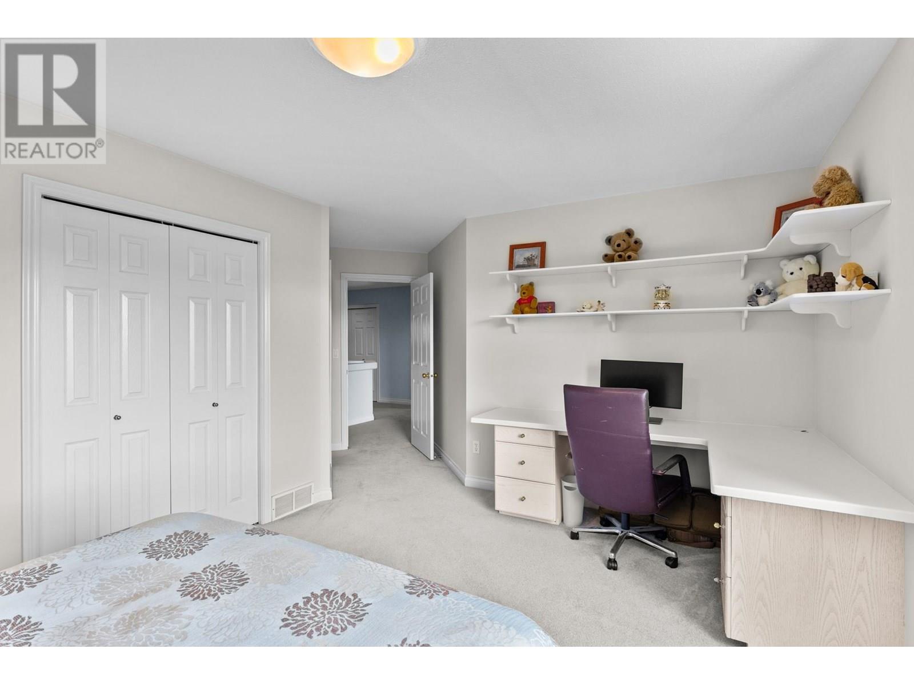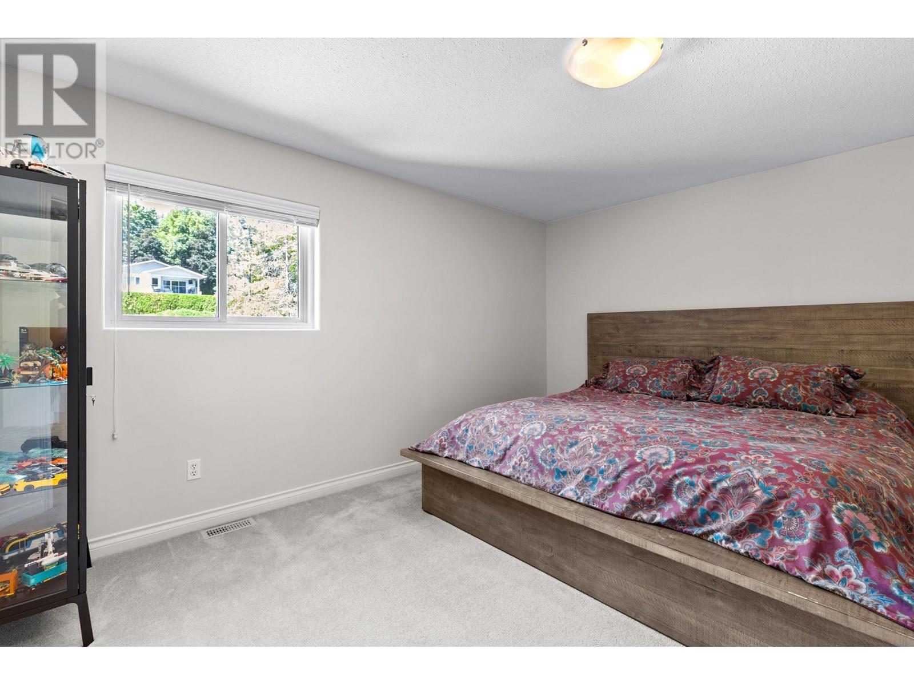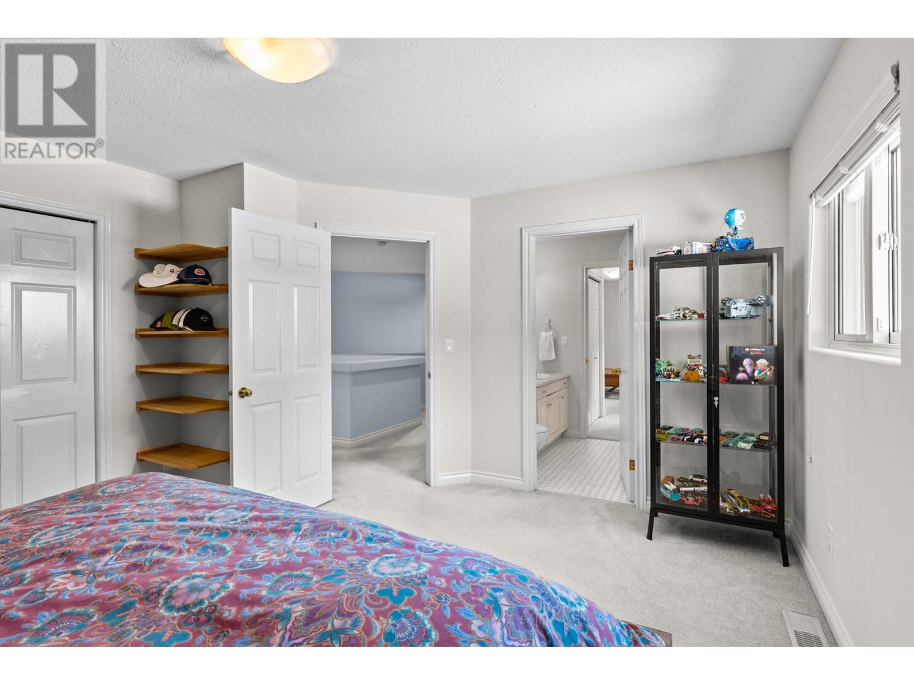6 Bedroom
5 Bathroom
5,001 ft2
Other
Fireplace
Inground Pool, Outdoor Pool, Pool
Central Air Conditioning
Forced Air
$1,499,000
Welcome to 1015 Guest Road! This spacious and functional family home is nestled in the highly sought-after Rose Valley neighborhood of West Kelowna, offering over 5,000 sqft of living space with six bedrooms, five bathrooms, three bonus dens, and a dedicated office—perfect for a growing family. Upstairs, you'll find five bedrooms on one level, including a generous primary suite and two Jack & Jill bathrooms connecting the other four. The open-concept main floor is filled with natural light and features a large entertainer’s kitchen with granite counters, two flex rooms ideal for his and her offices, and a spacious laundry room. Step right off your main level to enjoy your private backyard oasis with a wraparound deck, lake views and large pool—perfect for summer entertaining and relaxing weekends. The walk-out level includes another bedroom, two additional flex rooms, a bathroom, and a rec room with a hot tub just outside and a large fenced in yard surrounded by beautiful mature trees for ultimate privacy. An oversized double garage and a wide driveway with a private basketball court provide ample space for parking. Located steps from Rose Valley Elementary and close to parks, hiking trails, wineries, and city amenities—this is a place where lasting memories are made. Enjoy the peaceful, family-friendly atmosphere, breathtaking views, and close proximity to Kelowna’s vibrant city life. Don’t miss your chance to make this incredible property yours. (id:46156)
Property Details
|
MLS® Number
|
10352018 |
|
Property Type
|
Single Family |
|
Neigbourhood
|
West Kelowna Estates |
|
Features
|
Cul-de-sac, Central Island, Balcony |
|
Parking Space Total
|
8 |
|
Pool Type
|
Inground Pool, Outdoor Pool, Pool |
|
Road Type
|
Cul De Sac |
|
View Type
|
Lake View, Mountain View, Valley View |
Building
|
Bathroom Total
|
5 |
|
Bedrooms Total
|
6 |
|
Architectural Style
|
Other |
|
Constructed Date
|
1992 |
|
Construction Style Attachment
|
Detached |
|
Cooling Type
|
Central Air Conditioning |
|
Exterior Finish
|
Stucco |
|
Fireplace Fuel
|
Gas |
|
Fireplace Present
|
Yes |
|
Fireplace Type
|
Unknown |
|
Flooring Type
|
Carpeted, Hardwood, Other |
|
Half Bath Total
|
1 |
|
Heating Type
|
Forced Air |
|
Roof Material
|
Asphalt Shingle |
|
Roof Style
|
Unknown |
|
Stories Total
|
2 |
|
Size Interior
|
5,001 Ft2 |
|
Type
|
House |
|
Utility Water
|
Municipal Water |
Parking
|
See Remarks
|
|
|
Attached Garage
|
2 |
|
Oversize
|
|
Land
|
Acreage
|
No |
|
Fence Type
|
Fence |
|
Sewer
|
Municipal Sewage System |
|
Size Frontage
|
126 Ft |
|
Size Irregular
|
0.37 |
|
Size Total
|
0.37 Ac|under 1 Acre |
|
Size Total Text
|
0.37 Ac|under 1 Acre |
|
Zoning Type
|
Unknown |
Rooms
| Level |
Type |
Length |
Width |
Dimensions |
|
Second Level |
Full Bathroom |
|
|
7'9'' x 8' |
|
Second Level |
4pc Bathroom |
|
|
6'4'' x 8'3'' |
|
Second Level |
Bedroom |
|
|
18'11'' x 15'1'' |
|
Second Level |
Bedroom |
|
|
11'9'' x 12' |
|
Second Level |
Bedroom |
|
|
12'10'' x 12'7'' |
|
Second Level |
Bedroom |
|
|
14'6'' x 13'1'' |
|
Second Level |
4pc Ensuite Bath |
|
|
8'2'' x 13'3'' |
|
Second Level |
Primary Bedroom |
|
|
15'4'' x 16'7'' |
|
Basement |
Recreation Room |
|
|
10'11'' x 27'3'' |
|
Basement |
Utility Room |
|
|
9'9'' x 9'11'' |
|
Basement |
Den |
|
|
14'6'' x 15' |
|
Basement |
Den |
|
|
13'8'' x 12'6'' |
|
Basement |
Full Bathroom |
|
|
10'11'' x 7'7'' |
|
Basement |
Bedroom |
|
|
16'7'' x 10'11'' |
|
Main Level |
Dining Room |
|
|
11'0'' x 6'2'' |
|
Main Level |
Laundry Room |
|
|
15'1'' x 8'0'' |
|
Main Level |
Office |
|
|
13'6'' x 12'6'' |
|
Main Level |
Den |
|
|
11'3'' x 11'9'' |
|
Main Level |
Partial Bathroom |
|
|
6'9'' x 6'7'' |
|
Main Level |
Kitchen |
|
|
27'5'' x 16'7'' |
|
Main Level |
Living Room |
|
|
16' x 15'8'' |
https://www.realtor.ca/real-estate/28461930/1015-guest-road-west-kelowna-west-kelowna-estates


