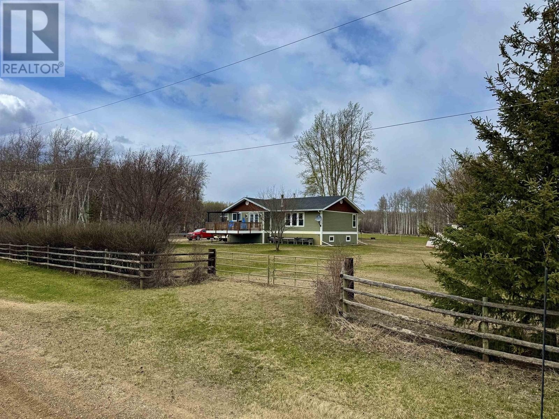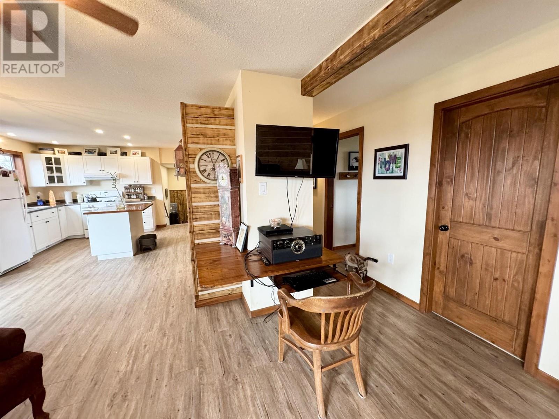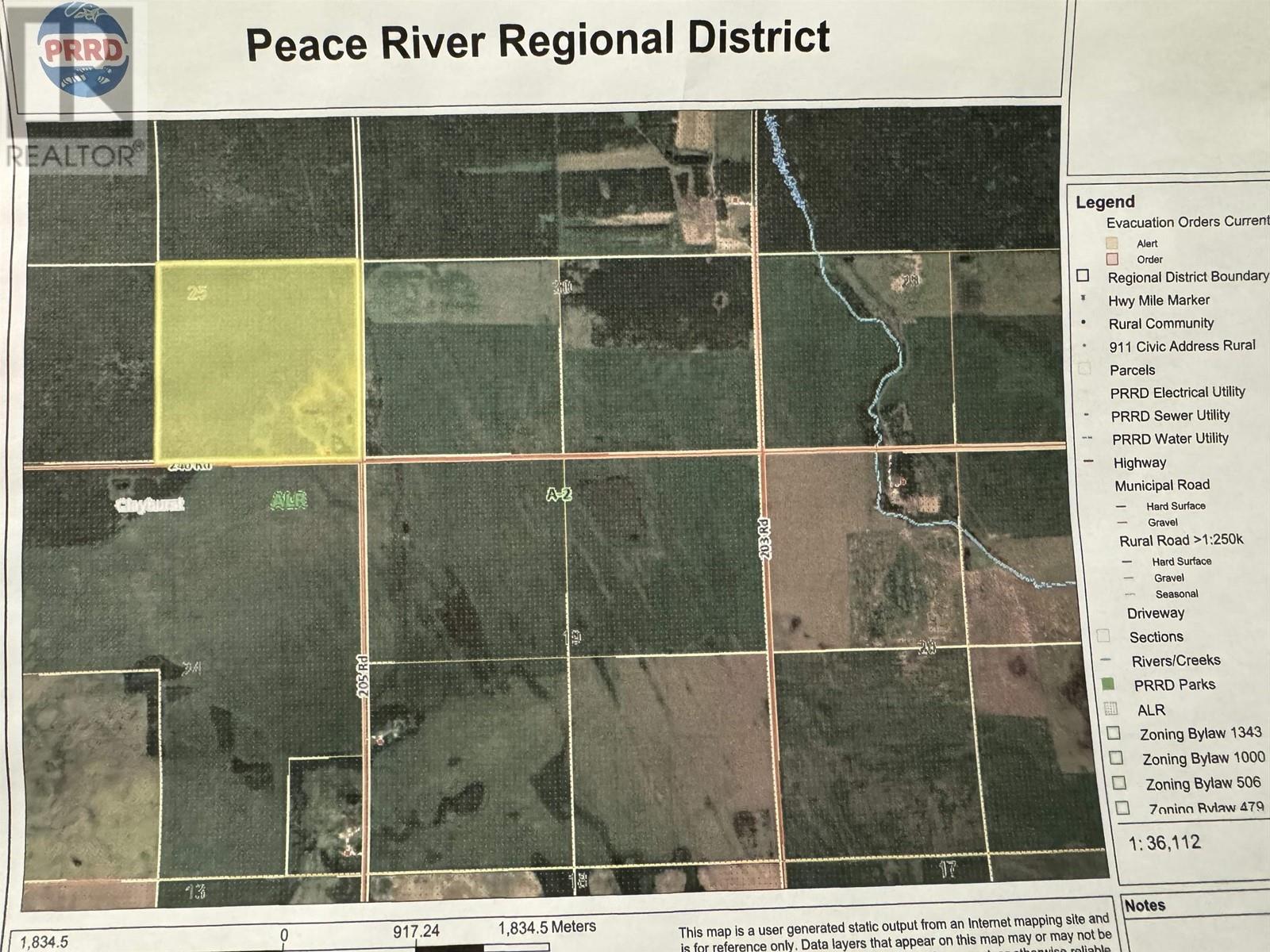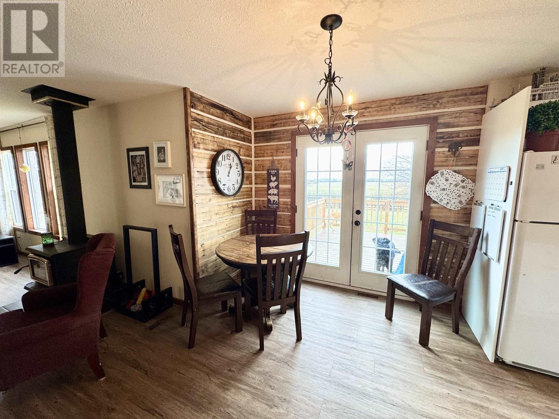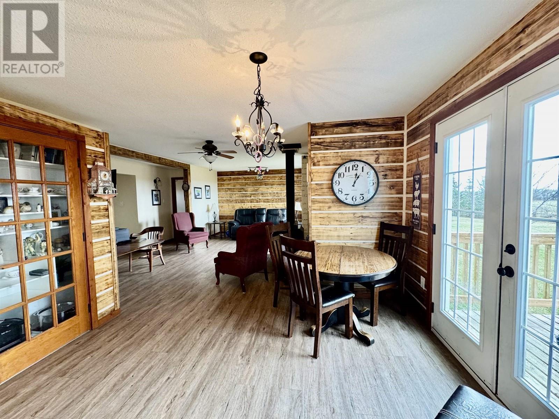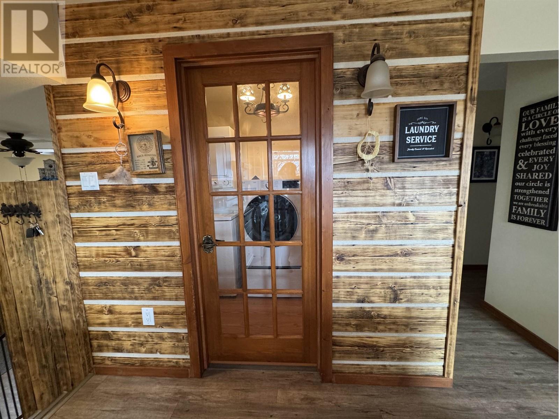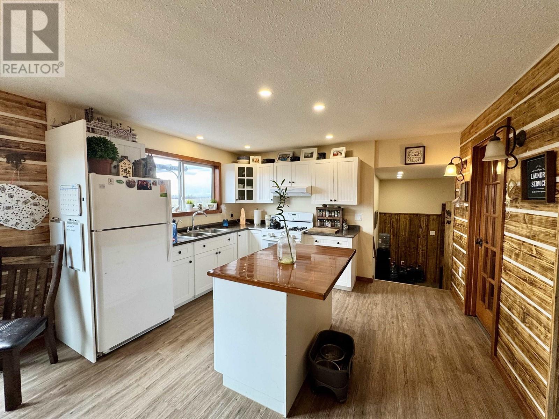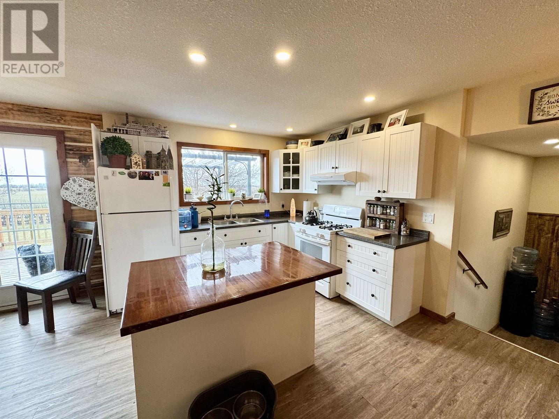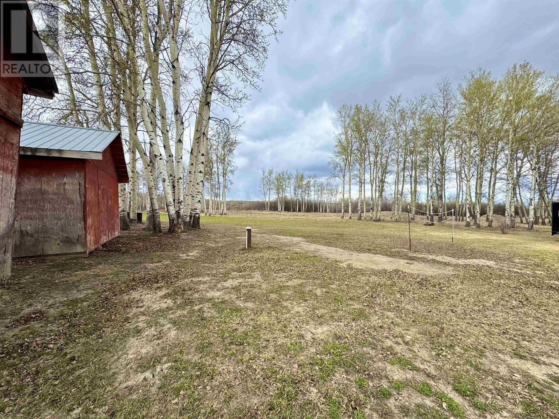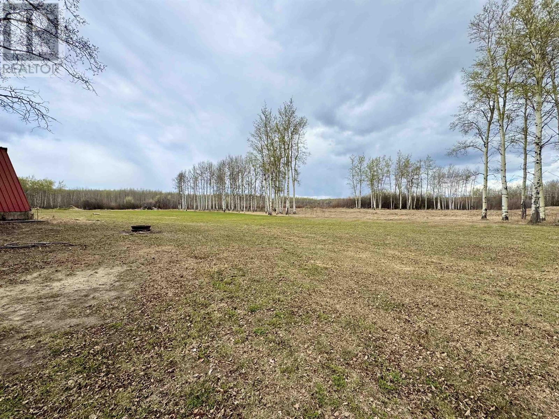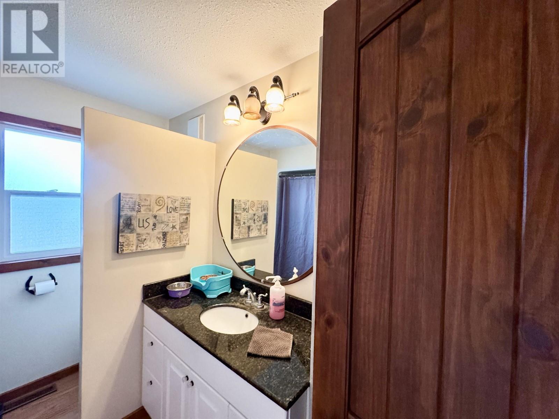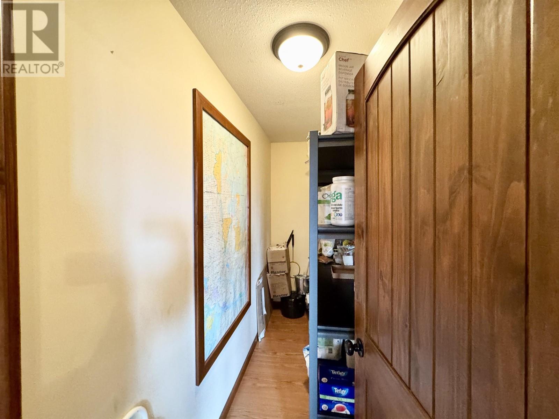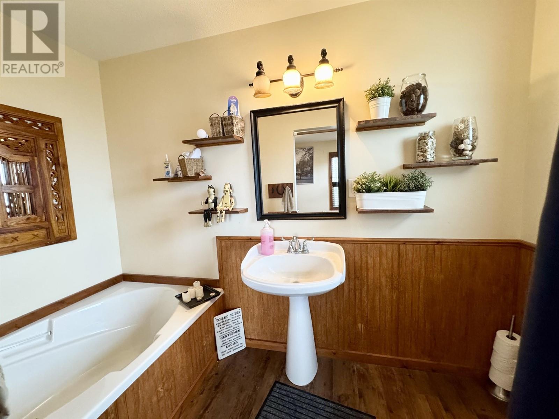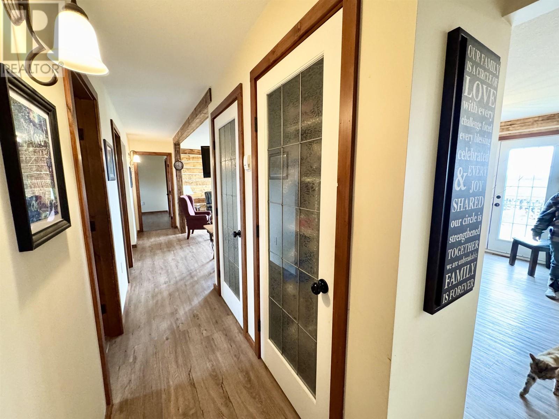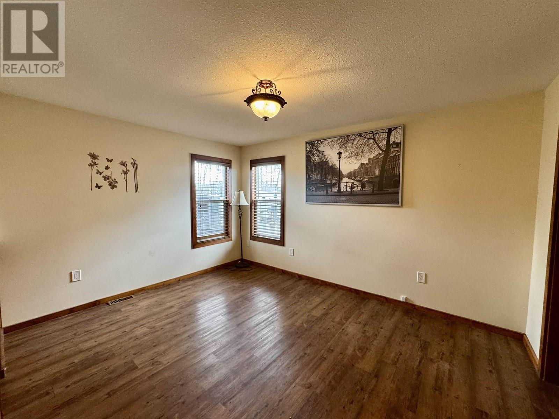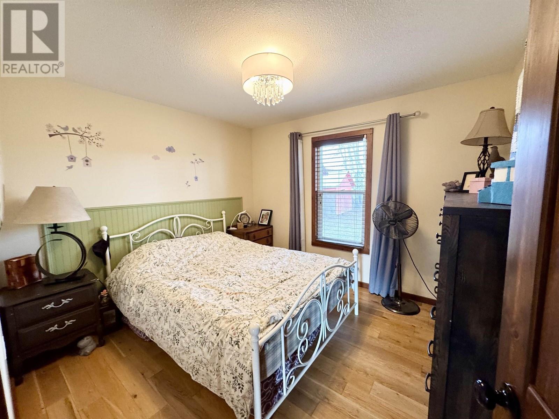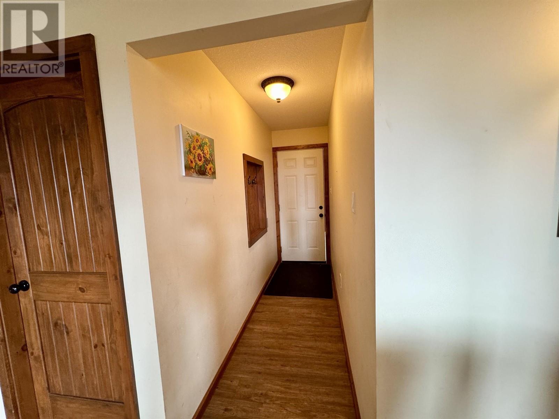2 Bedroom
2 Bathroom
2,595 ft2
Fireplace
Forced Air
Acreage
$599,000
CLAYHURST BC - This 159 ac offers peace, Endless Well Water, privacy and a timeless lifestyle with country charm and a rustic ranch style home nestled on a beautifully landscaped section of land. Surrounded by whispering trees, open skies and wildlife this property is a rare retreat from the bustle of city life-offering the perfect blend of natural beauty & quiet seclusion. Crafted with authentic character, the home features warm wood accents, wood stove, open concept living rm/kitchen, 2 bedrooms, 2 bathrooms & main floor laundry, the basement is a blank canvas to develop as you wish, and decks front and back for your morning coffees. Ample outside storage with Quonset& large storage shed, garden areas and dugout for watering. This property is the perfect blend of open land and wood area. (id:46156)
Property Details
|
MLS® Number
|
R2996497 |
|
Property Type
|
Single Family |
Building
|
Bathroom Total
|
2 |
|
Bedrooms Total
|
2 |
|
Basement Development
|
Partially Finished |
|
Basement Type
|
N/a (partially Finished) |
|
Constructed Date
|
1970 |
|
Construction Style Attachment
|
Detached |
|
Exterior Finish
|
Other |
|
Fireplace Present
|
Yes |
|
Fireplace Total
|
1 |
|
Foundation Type
|
Concrete Perimeter |
|
Heating Fuel
|
Natural Gas, Propane |
|
Heating Type
|
Forced Air |
|
Roof Material
|
Asphalt Shingle |
|
Roof Style
|
Conventional |
|
Stories Total
|
2 |
|
Size Interior
|
2,595 Ft2 |
|
Total Finished Area
|
2595 Sqft |
|
Type
|
House |
|
Utility Water
|
Drilled Well |
Parking
Land
|
Acreage
|
Yes |
|
Size Irregular
|
159.3 |
|
Size Total
|
159.3 Ac |
|
Size Total Text
|
159.3 Ac |
Rooms
| Level |
Type |
Length |
Width |
Dimensions |
|
Basement |
Cold Room |
14 ft ,5 in |
9 ft ,2 in |
14 ft ,5 in x 9 ft ,2 in |
|
Basement |
Other |
42 ft ,8 in |
28 ft ,7 in |
42 ft ,8 in x 28 ft ,7 in |
|
Main Level |
Bedroom 2 |
10 ft ,8 in |
9 ft ,1 in |
10 ft ,8 in x 9 ft ,1 in |
|
Main Level |
Dining Room |
11 ft ,1 in |
8 ft ,1 in |
11 ft ,1 in x 8 ft ,1 in |
|
Main Level |
Foyer |
15 ft ,5 in |
9 ft ,1 in |
15 ft ,5 in x 9 ft ,1 in |
|
Main Level |
Kitchen |
12 ft ,9 in |
11 ft ,1 in |
12 ft ,9 in x 11 ft ,1 in |
|
Main Level |
Living Room |
17 ft ,3 in |
12 ft |
17 ft ,3 in x 12 ft |
|
Main Level |
Primary Bedroom |
13 ft ,5 in |
10 ft ,6 in |
13 ft ,5 in x 10 ft ,6 in |
|
Main Level |
Pantry |
7 ft ,4 in |
6 ft ,5 in |
7 ft ,4 in x 6 ft ,5 in |
|
Main Level |
Storage |
9 ft ,1 in |
3 ft ,6 in |
9 ft ,1 in x 3 ft ,6 in |
|
Main Level |
Other |
7 ft ,6 in |
6 ft ,5 in |
7 ft ,6 in x 6 ft ,5 in |
https://www.realtor.ca/real-estate/28237350/1016-240-road-fort-st-john


