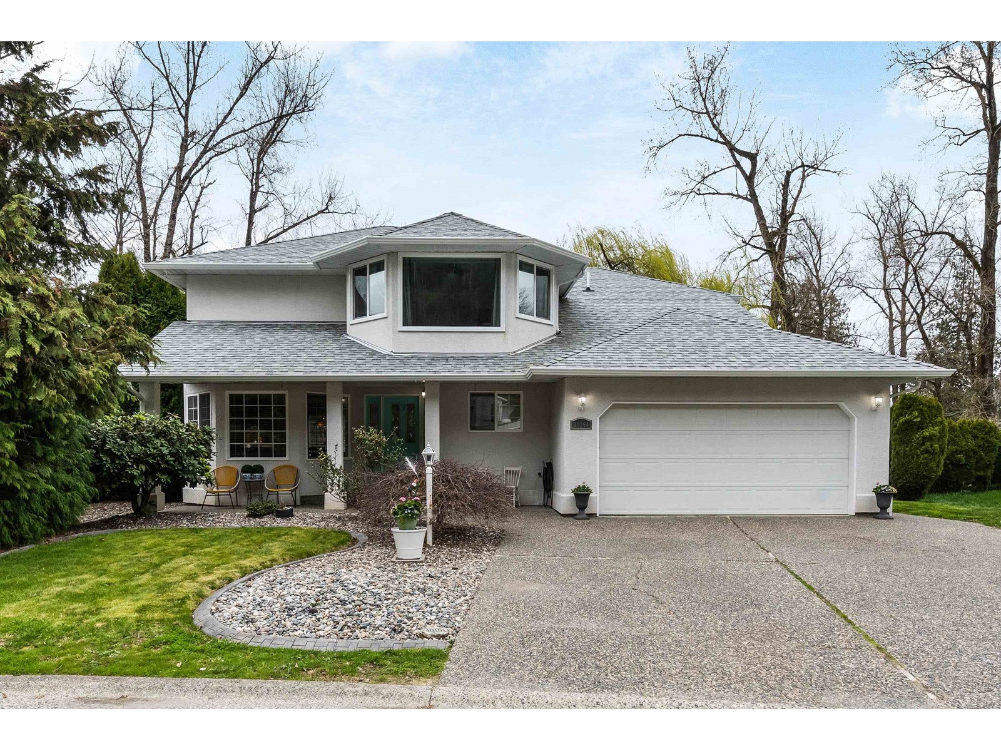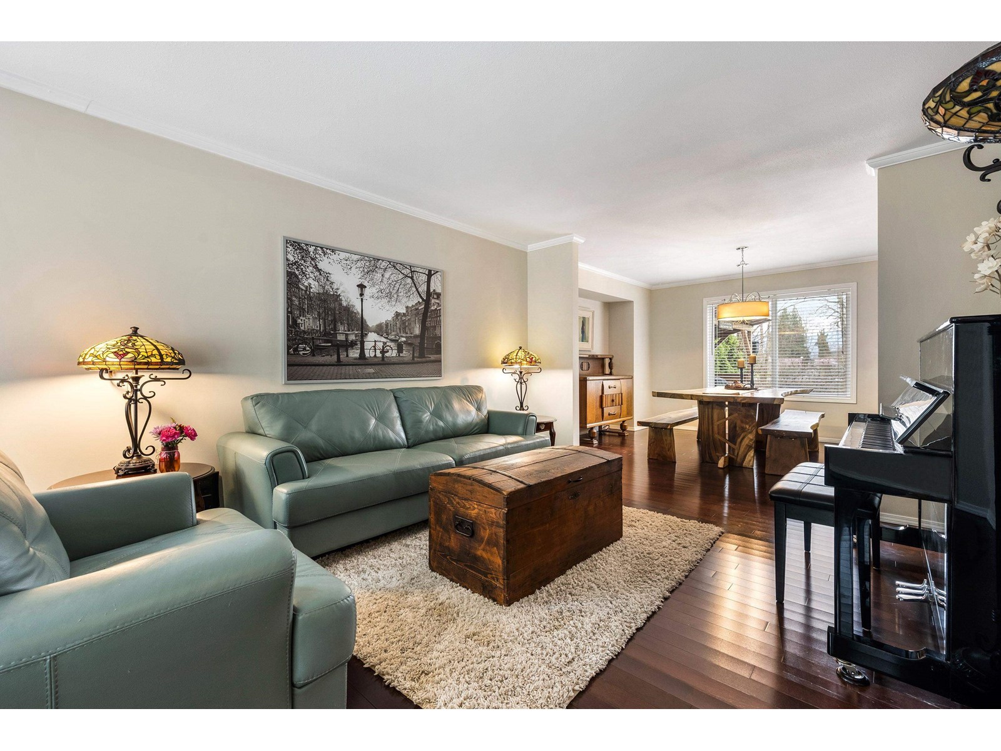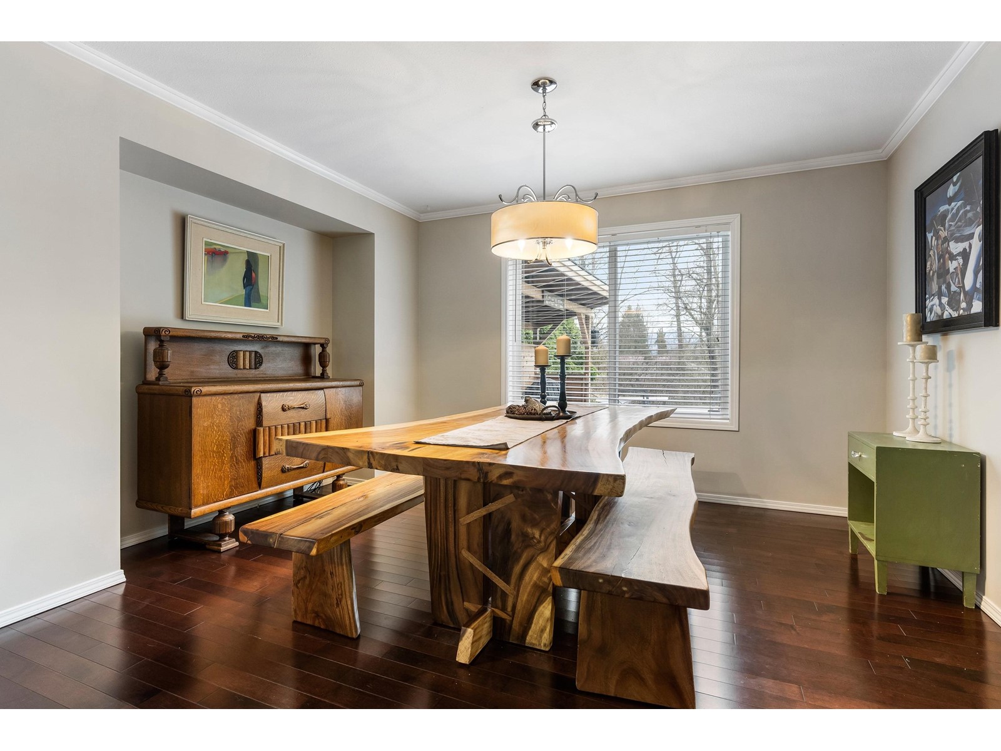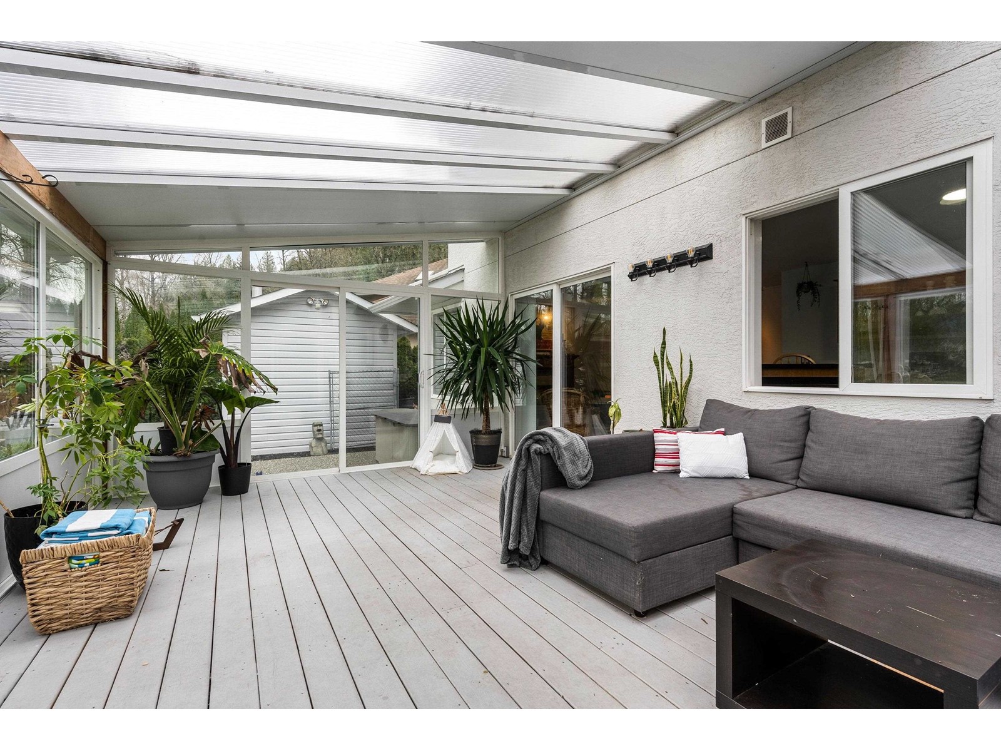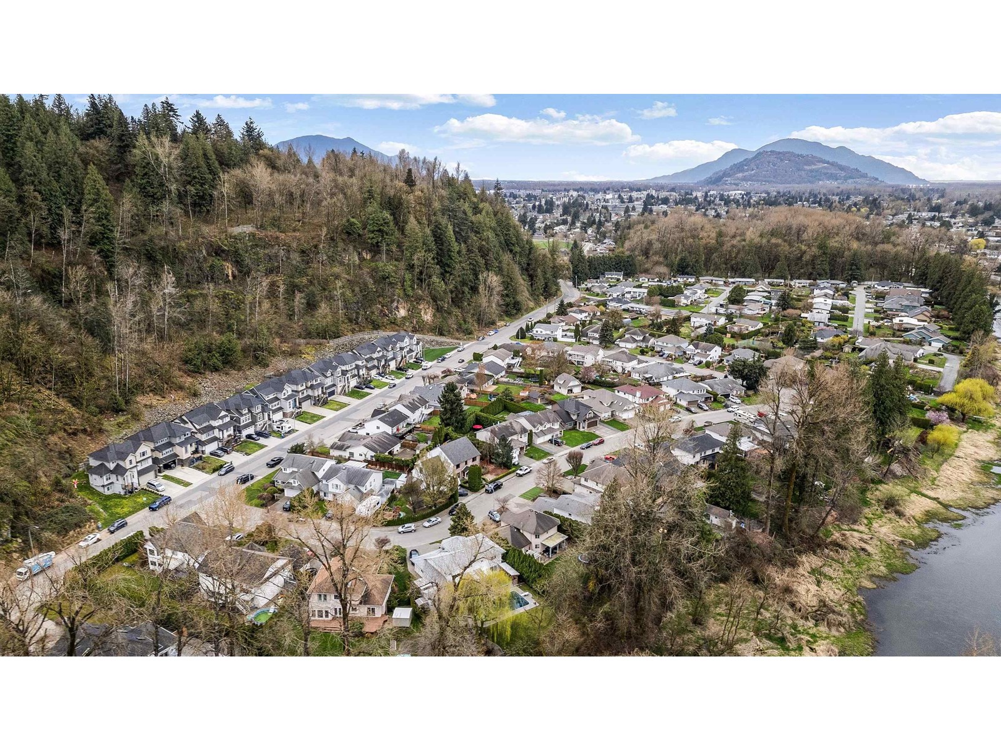4 Bedroom
3 Bathroom
2,235 ft2
Fireplace
Outdoor Pool
Forced Air
$1,099,000
IDYLLIC 2 storey home backing Hope River! Boasting 4 beds, 3 baths & a FABULOUS PRIVATE backyard w/IN-GROUND POOL - make this an EXCEPTIONAL choice for those who LOVE to entertain! Enter into a OPEN CONCEPT living & dining room area w/hutch - just off there is the large kitchen featuring black granite countertops, S/S appliances, OTR microwave, gas range & cozy family room w/gas f/p. Upstairs you will find 4 sizable bedrooms including the SPACIOUS primary suite w/INCREDIBLE MTN VIEW out of the bay window, 4pc ensuite w/sep. vanity & big W.I.C! The MASSIVE enclosed patio makes this the PERFECT place for entertaining OR relaxing in ALL weather. A gazebo w/fire pit, side patio, 2 storage sheds w/AMPLE yard space & PLENTY of trees for privacy. This property is a TRUE gem! * PREC - Personal Real Estate Corporation (id:46156)
Property Details
|
MLS® Number
|
R2985249 |
|
Property Type
|
Single Family |
|
Pool Type
|
Outdoor Pool |
|
Storage Type
|
Storage |
|
View Type
|
Mountain View, River View |
Building
|
Bathroom Total
|
3 |
|
Bedrooms Total
|
4 |
|
Appliances
|
Washer, Dryer, Refrigerator, Stove, Dishwasher |
|
Basement Type
|
Crawl Space |
|
Constructed Date
|
1991 |
|
Construction Style Attachment
|
Detached |
|
Fireplace Present
|
Yes |
|
Fireplace Total
|
1 |
|
Heating Fuel
|
Natural Gas |
|
Heating Type
|
Forced Air |
|
Stories Total
|
2 |
|
Size Interior
|
2,235 Ft2 |
|
Type
|
House |
Parking
Land
|
Acreage
|
No |
|
Size Frontage
|
52 Ft ,7 In |
|
Size Irregular
|
7405 |
|
Size Total
|
7405 Sqft |
|
Size Total Text
|
7405 Sqft |
Rooms
| Level |
Type |
Length |
Width |
Dimensions |
|
Above |
Primary Bedroom |
14 ft ,8 in |
16 ft |
14 ft ,8 in x 16 ft |
|
Above |
Other |
7 ft ,4 in |
6 ft ,9 in |
7 ft ,4 in x 6 ft ,9 in |
|
Above |
Bedroom 2 |
11 ft ,9 in |
11 ft ,1 in |
11 ft ,9 in x 11 ft ,1 in |
|
Above |
Bedroom 3 |
10 ft ,7 in |
8 ft ,7 in |
10 ft ,7 in x 8 ft ,7 in |
|
Above |
Bedroom 4 |
14 ft ,8 in |
15 ft ,7 in |
14 ft ,8 in x 15 ft ,7 in |
|
Main Level |
Foyer |
11 ft ,1 in |
13 ft ,5 in |
11 ft ,1 in x 13 ft ,5 in |
|
Main Level |
Living Room |
11 ft ,9 in |
17 ft ,4 in |
11 ft ,9 in x 17 ft ,4 in |
|
Main Level |
Dining Room |
13 ft ,2 in |
11 ft ,1 in |
13 ft ,2 in x 11 ft ,1 in |
|
Main Level |
Kitchen |
17 ft ,8 in |
11 ft ,1 in |
17 ft ,8 in x 11 ft ,1 in |
|
Main Level |
Family Room |
16 ft ,2 in |
15 ft ,7 in |
16 ft ,2 in x 15 ft ,7 in |
|
Main Level |
Laundry Room |
8 ft ,3 in |
6 ft |
8 ft ,3 in x 6 ft |
|
Main Level |
Utility Room |
5 ft ,2 in |
3 ft ,3 in |
5 ft ,2 in x 3 ft ,3 in |
https://www.realtor.ca/real-estate/28109674/10161-beaver-crescent-little-mountain-chilliwack


